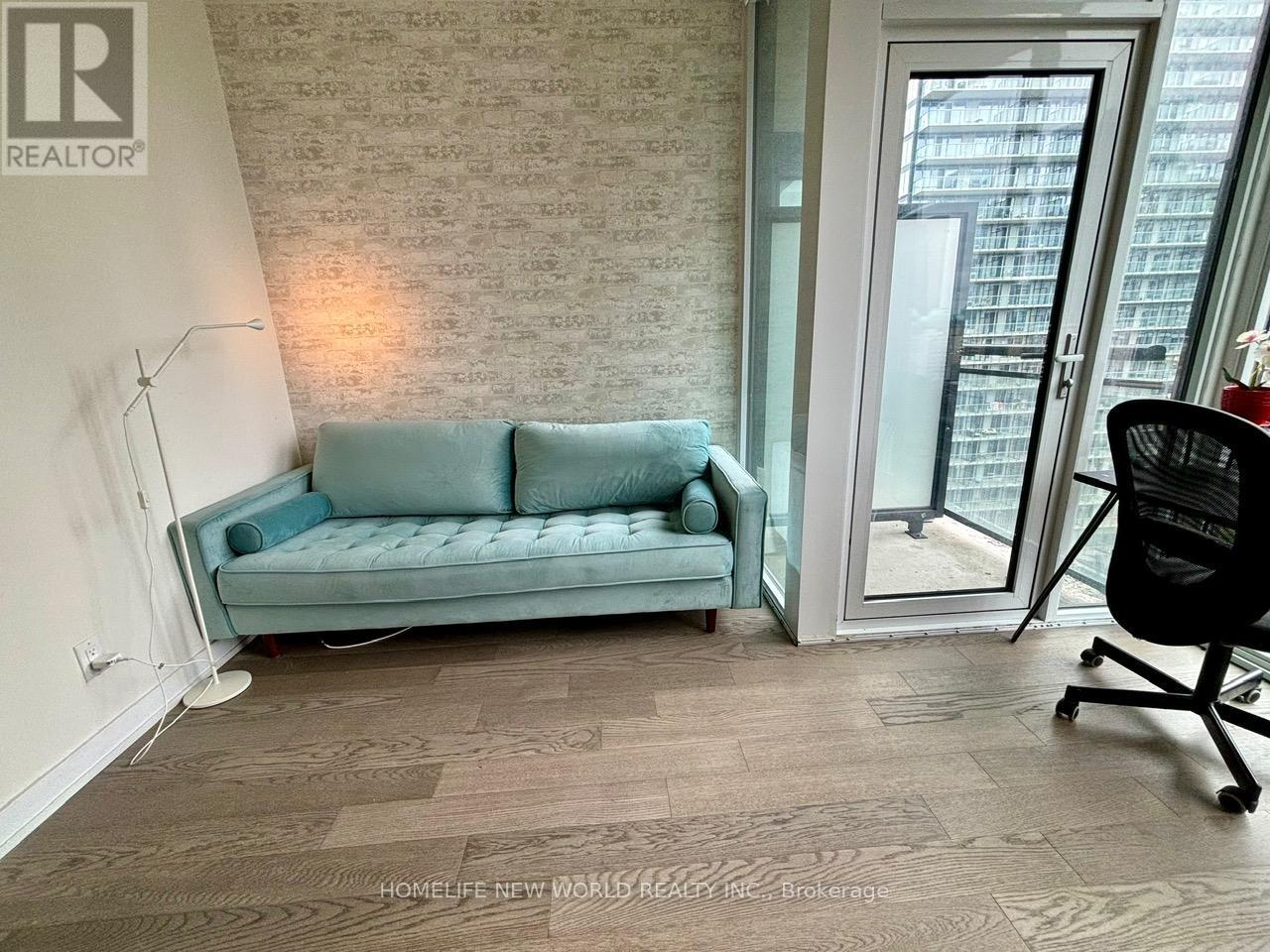1403 - 17 Dundonald Street Toronto, Ontario M4Y 1K3
1 Bedroom
1 Bathroom
500 - 599 ft2
Central Air Conditioning
Forced Air
$538,000Maintenance, Common Area Maintenance, Heat, Insurance, Water
$537.69 Monthly
Maintenance, Common Area Maintenance, Heat, Insurance, Water
$537.69 Monthly**Totem One Bedroom One Bathroom. Unobstructed North View **Direct Access To Wellesley Subway Station!. Walking Distance To Ocad, U Of T Campus, Eaton Centre, Ryerson University, Yorkville, Restaurants And Live Entertainment. 9 Foot High Ceilings With Floor To Ceiling Windows North Exposure Filled With Light Throughout The Day. ** **** EXTRAS **** Fridge, Dishwasher, Electric Cooktop, Oven, Exhaust Hood, Front Load Washer & Dryer. Windows Blinds, All Existing Light Fixture. (id:24801)
Property Details
| MLS® Number | C11903328 |
| Property Type | Single Family |
| Community Name | Church-Yonge Corridor |
| Amenities Near By | Park, Public Transit, Schools |
| Community Features | Pet Restrictions |
| Features | Balcony |
Building
| Bathroom Total | 1 |
| Bedrooms Above Ground | 1 |
| Bedrooms Total | 1 |
| Amenities | Exercise Centre, Party Room, Recreation Centre |
| Cooling Type | Central Air Conditioning |
| Exterior Finish | Concrete |
| Flooring Type | Laminate, Ceramic |
| Heating Fuel | Natural Gas |
| Heating Type | Forced Air |
| Size Interior | 500 - 599 Ft2 |
| Type | Apartment |
Parking
| Underground |
Land
| Acreage | No |
| Land Amenities | Park, Public Transit, Schools |
Rooms
| Level | Type | Length | Width | Dimensions |
|---|---|---|---|---|
| Main Level | Primary Bedroom | 2.9 m | 3.1 m | 2.9 m x 3.1 m |
| Main Level | Kitchen | 5.33 m | 4.1 m | 5.33 m x 4.1 m |
| Main Level | Bathroom | 2.9 m | 3.1 m | 2.9 m x 3.1 m |
| Main Level | Living Room | 5.33 m | 4.1 m | 5.33 m x 4.1 m |
Contact Us
Contact us for more information
Arthur Yen Gong Pan
Broker
www.arthurpan.ca/
Homelife New World Realty Inc.
201 Consumers Rd., Ste. 205
Toronto, Ontario M2J 4G8
201 Consumers Rd., Ste. 205
Toronto, Ontario M2J 4G8
(416) 490-1177
(416) 490-1928
www.homelifenewworld.com/












