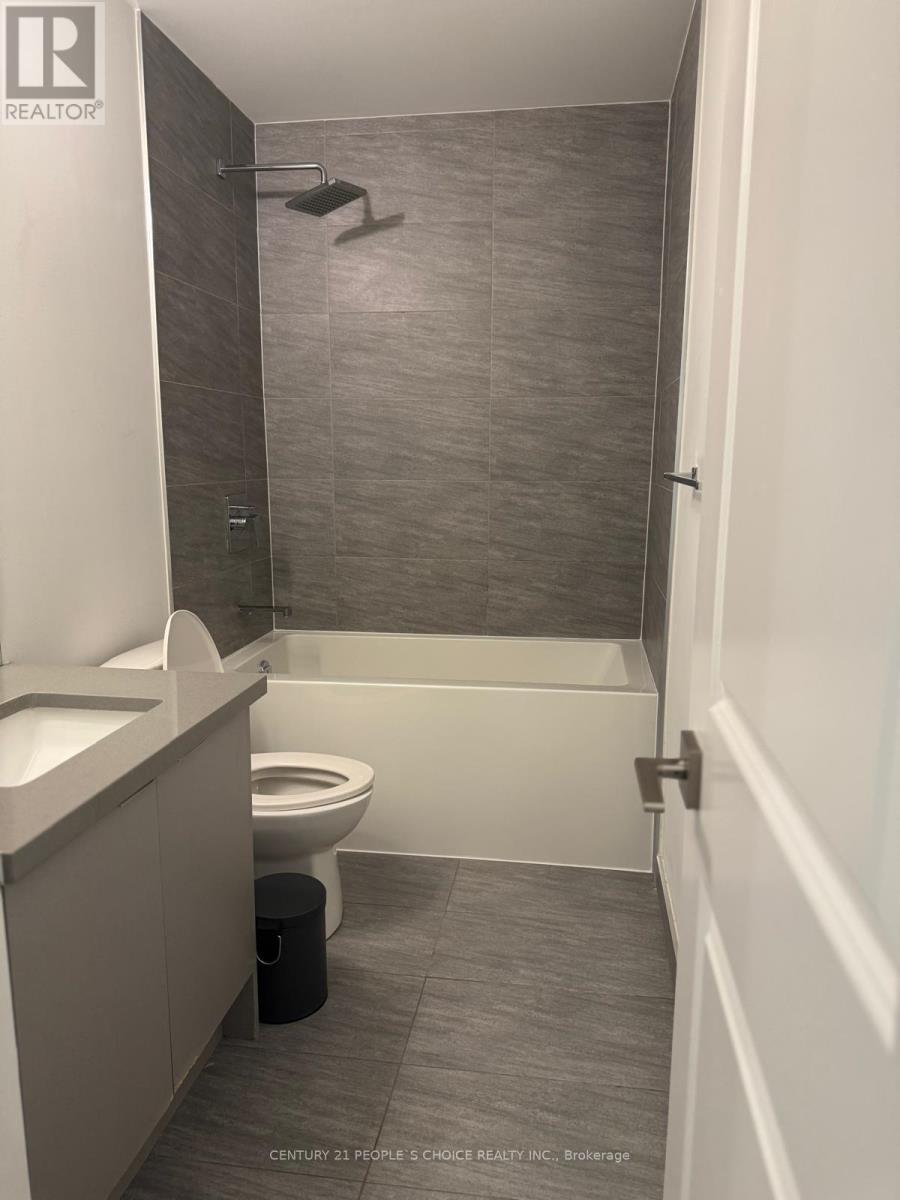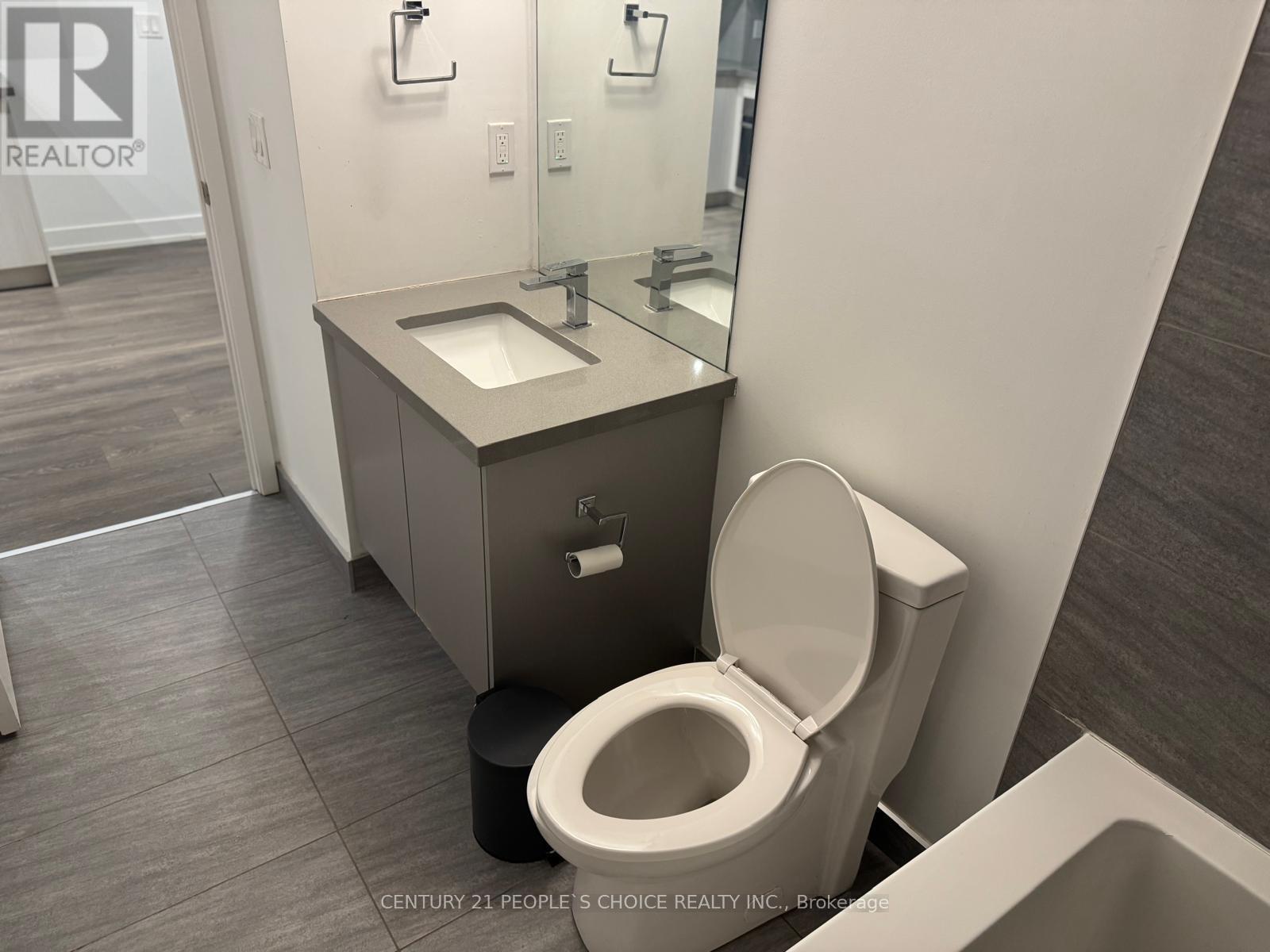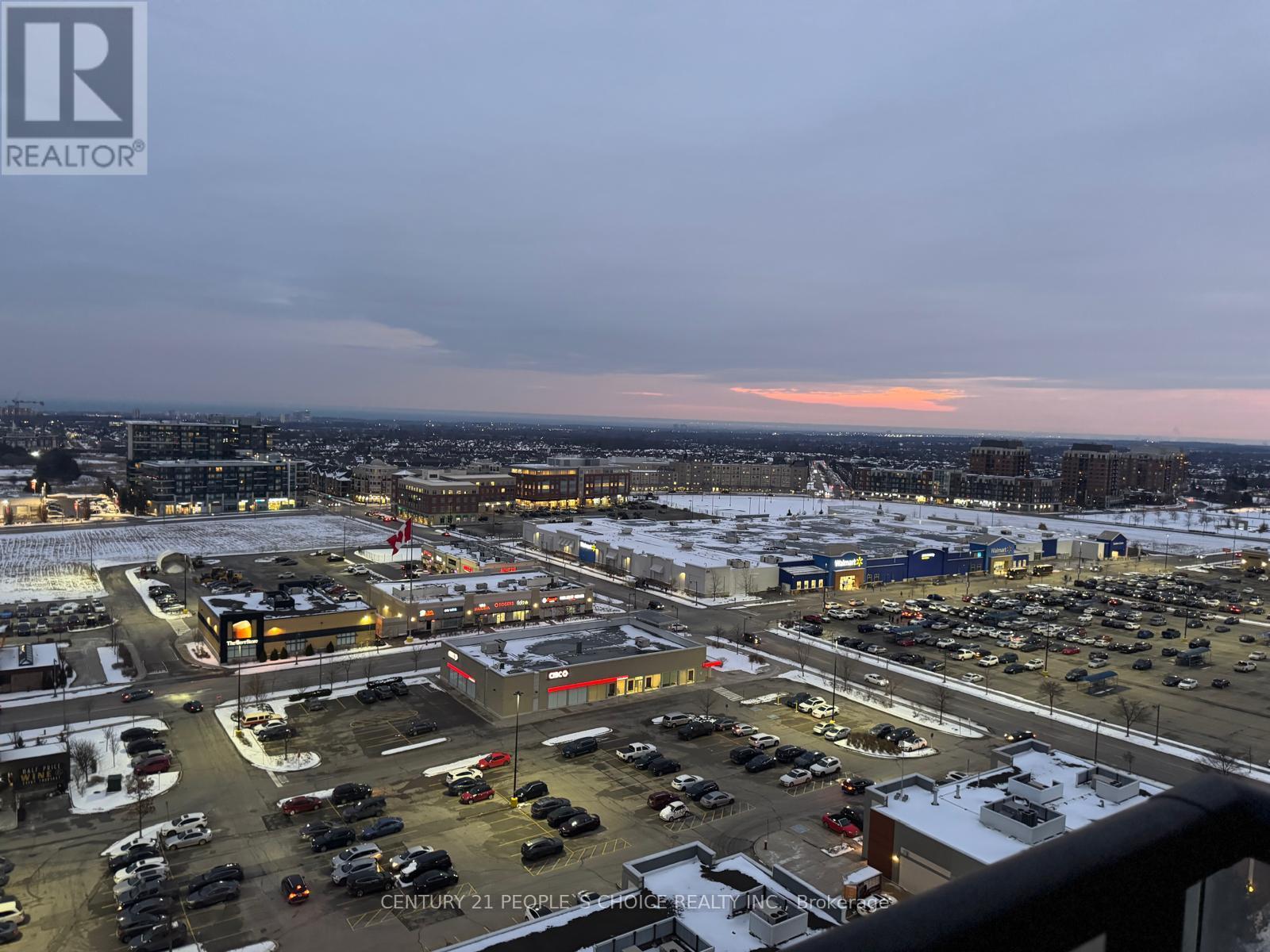1402 - 297 Oak Walk Drive Oakville, Ontario L6H 3R6
$2,490 Monthly
Gorgeous Neat & Clean Sparkling 3 Yrs New, One Bedroom condo at Prime Location in Uptown Oakville!! Many Excellent Features: Approx 600 Sqft Spacious Condo with Additional 62 Sqft Open Balcony, Large Eat-In Kitchen, 9' Ceiling, Media/Entertainment nook, Open Concept layout, Ensuite Laundry, Gym, Exercise Room, Yoga Room, Party Room, 1 Parking, 1 Locker, Outdoor Swimming Pool, Wide Open Pleasant View and Lots Of Sunlight. Just Steps to Shopping Mall, Bank, most Retail Stores, Plaza, Tim Hortons & all other Amenities, Transit @ the Door Steps. Modern Building with all 5-Star Facilities, Amazing South-East View of Lake Ontario & Surrounding Area, Downtown Toronto, C.N Tower and Open Natural Skyview. Come to See and You will Love this Beauty!! **** EXTRAS **** B/I Fridge, Stove, Dishwasher,Microwave, Washer & Dryer, Window Coverings. Looking For A+++Tenants, No Smoking,No Pets.Tenant Must Have Own Insurance & open Hydro+Water Account w/Power Stream Energy Services & Provide Evidence B4 Moving in. (id:24801)
Property Details
| MLS® Number | W11924671 |
| Property Type | Single Family |
| Community Name | Uptown Core |
| Amenities Near By | Hospital, Park, Public Transit |
| Community Features | Pet Restrictions |
| Features | Balcony |
| Parking Space Total | 1 |
| View Type | View |
Building
| Bathroom Total | 1 |
| Bedrooms Above Ground | 1 |
| Bedrooms Total | 1 |
| Amenities | Security/concierge, Exercise Centre, Party Room, Visitor Parking, Storage - Locker |
| Cooling Type | Central Air Conditioning |
| Exterior Finish | Concrete |
| Flooring Type | Laminate |
| Heating Fuel | Natural Gas |
| Heating Type | Forced Air |
| Size Interior | 500 - 599 Ft2 |
| Type | Apartment |
Parking
| Underground | |
| Garage |
Land
| Acreage | No |
| Land Amenities | Hospital, Park, Public Transit |
Rooms
| Level | Type | Length | Width | Dimensions |
|---|---|---|---|---|
| Main Level | Living Room | 7.06 m | 3.05 m | 7.06 m x 3.05 m |
| Main Level | Dining Room | 7.06 m | 3.05 m | 7.06 m x 3.05 m |
| Main Level | Kitchen | 2.9 m | 2.59 m | 2.9 m x 2.59 m |
| Main Level | Primary Bedroom | 3.51 m | 3.05 m | 3.51 m x 3.05 m |
| Main Level | Media | Measurements not available |
https://www.realtor.ca/real-estate/27804673/1402-297-oak-walk-drive-oakville-uptown-core-uptown-core
Contact Us
Contact us for more information
Kailash Sharma
Broker
(416) 742-8000
www.century21.ca/kailash.sharma
1780 Albion Road Unit 2 & 3
Toronto, Ontario M9V 1C1
(416) 742-8000
(416) 742-8001











































