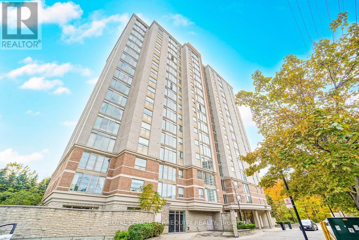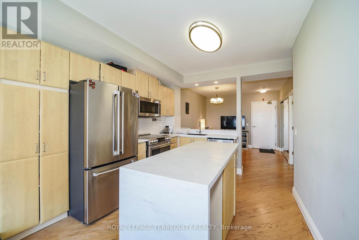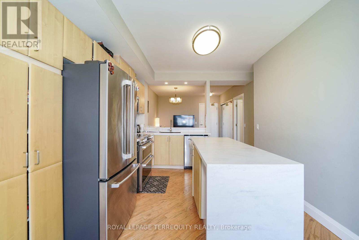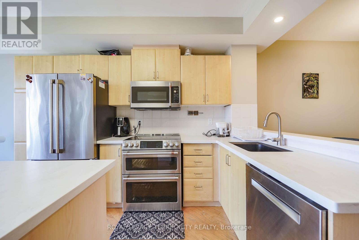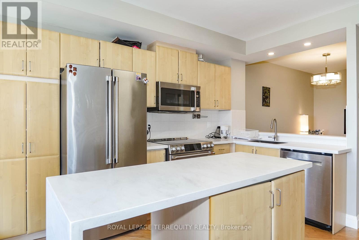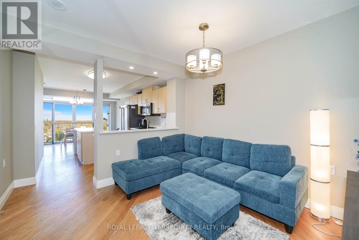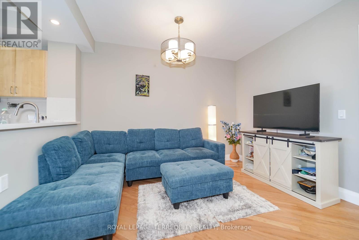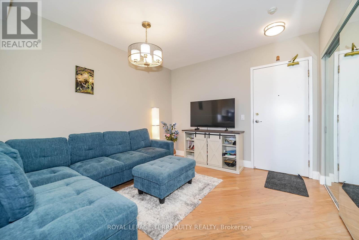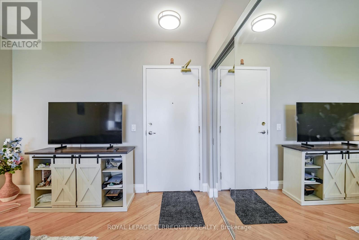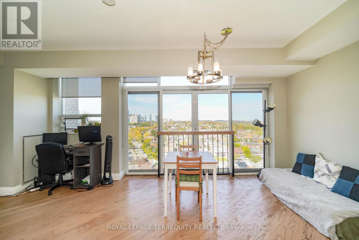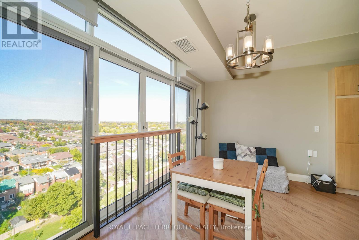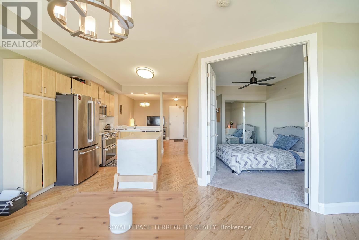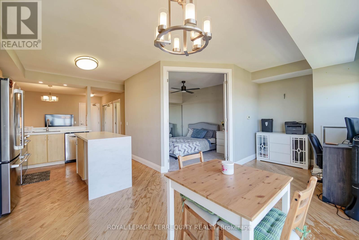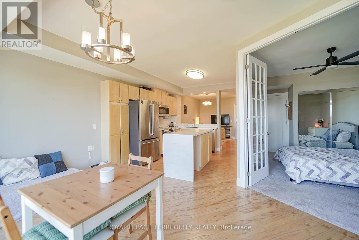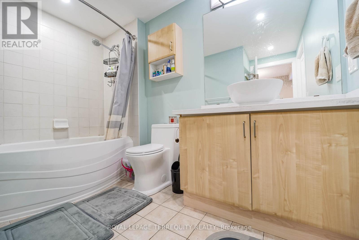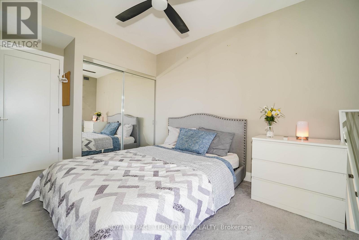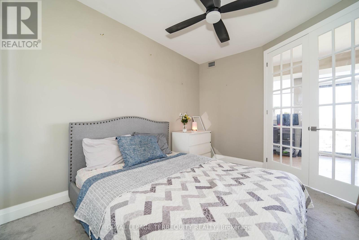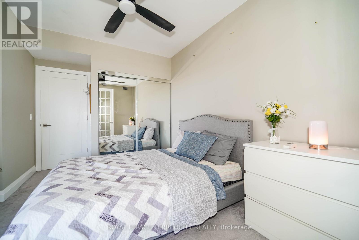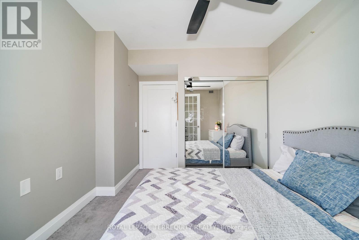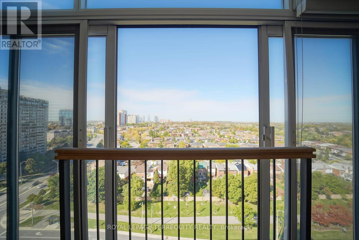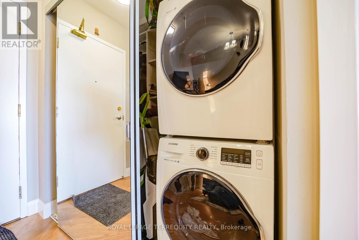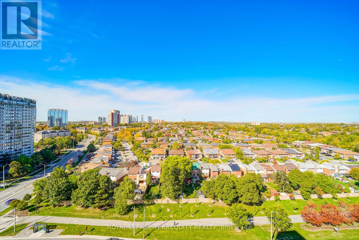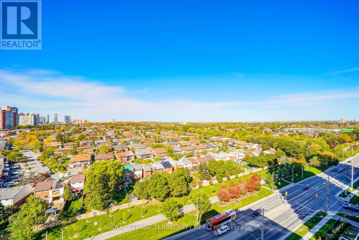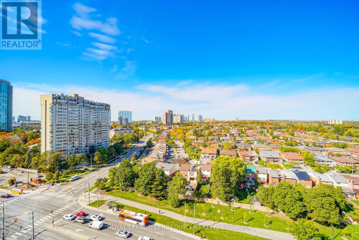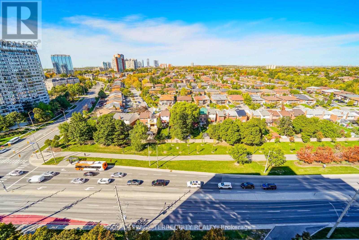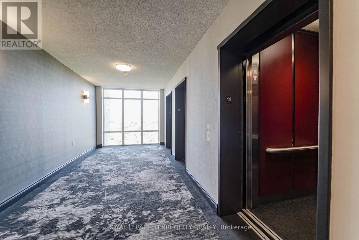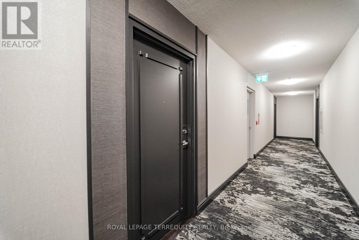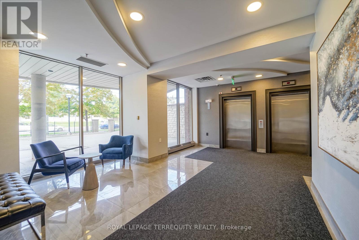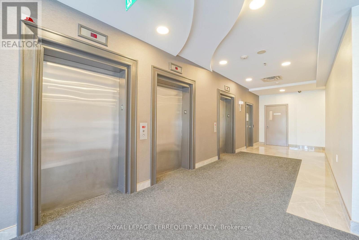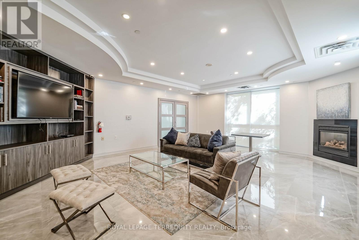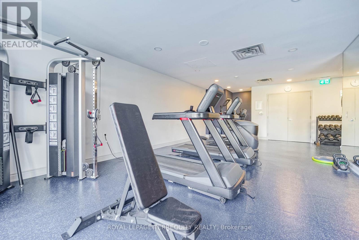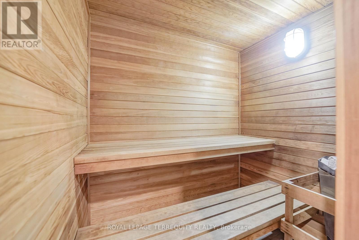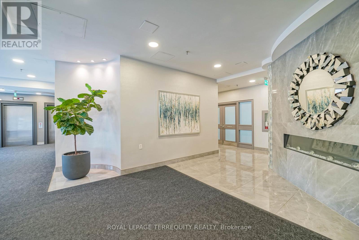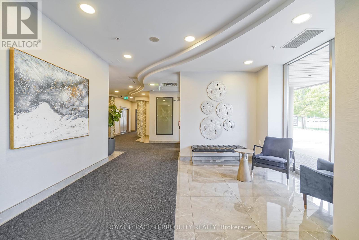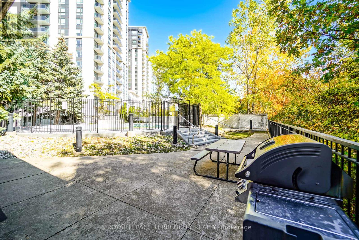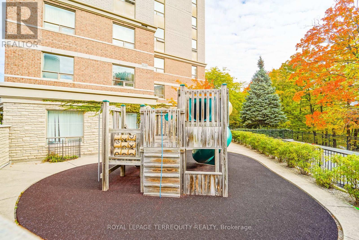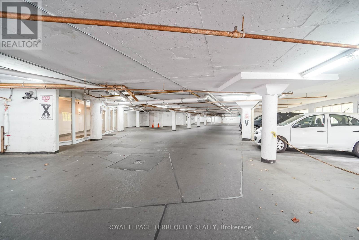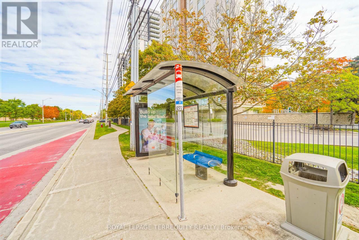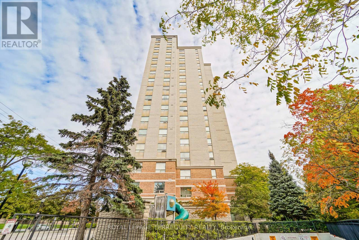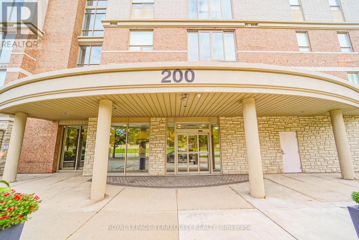1402 - 200 Burnhamthorpe Road E Mississauga, Ontario L5A 4L4
$2,400 Monthly
Welcome to Compass Creek Condos, Bright and Spacious One bedroom with den at 710 Square Feet. Open Concept kitchen with large centre Island and Breakfast bar, Corian countertop with under mount sink and newer stainless steel appliances. Separate living room, dining room, and den. Floor to Ceiling windows, pot lights, hardwood flooring. Unobstructed Northern views. Heating, Electricity, Water and Underground parking all included in the rent. Building offers Gym, Outdoor Pool with sundeck, BBQ in patio, Party room, Sauna, visitor parking and Backing onto Cooksville Creek Trail. Walk to Square One, and city Centre. Close to Cooksville GO train station, 401/403/QEW, bus stop right in front of the building. One underground parking spot. (id:24801)
Property Details
| MLS® Number | W12465979 |
| Property Type | Single Family |
| Community Name | City Centre |
| Amenities Near By | Public Transit |
| Community Features | Pets Not Allowed |
| Features | Wooded Area, Conservation/green Belt, Balcony, In Suite Laundry |
| Parking Space Total | 1 |
| Pool Type | Outdoor Pool |
| View Type | View, City View |
Building
| Bathroom Total | 1 |
| Bedrooms Above Ground | 1 |
| Bedrooms Below Ground | 1 |
| Bedrooms Total | 2 |
| Age | 16 To 30 Years |
| Amenities | Exercise Centre, Party Room, Sauna, Visitor Parking |
| Appliances | Dishwasher, Dryer, Stove, Washer, Window Coverings, Refrigerator |
| Basement Type | None |
| Cooling Type | Central Air Conditioning |
| Exterior Finish | Concrete |
| Flooring Type | Hardwood |
| Heating Fuel | Natural Gas |
| Heating Type | Forced Air |
| Size Interior | 700 - 799 Ft2 |
| Type | Apartment |
Parking
| Underground | |
| Garage |
Land
| Acreage | No |
| Land Amenities | Public Transit |
Rooms
| Level | Type | Length | Width | Dimensions |
|---|---|---|---|---|
| Flat | Kitchen | 3.63 m | 3 m | 3.63 m x 3 m |
| Flat | Dining Room | 3.81 m | 2.49 m | 3.81 m x 2.49 m |
| Flat | Living Room | 3.53 m | 3.33 m | 3.53 m x 3.33 m |
| Flat | Primary Bedroom | 3.61 m | 3.02 m | 3.61 m x 3.02 m |
| Flat | Den | 3.36 m | 2.13 m | 3.36 m x 2.13 m |
Contact Us
Contact us for more information
Peter Moghtader
Salesperson
www.homesbypeter.ca/
www.facebook.com/PeterMoghtader
twitter.com/gtaprimehomes
ca.linkedin.com/in/petermoghtader
200 Consumers Rd Ste 100
Toronto, Ontario M2J 4R4
(416) 496-9220
(416) 497-5949
www.terrequity.com/


