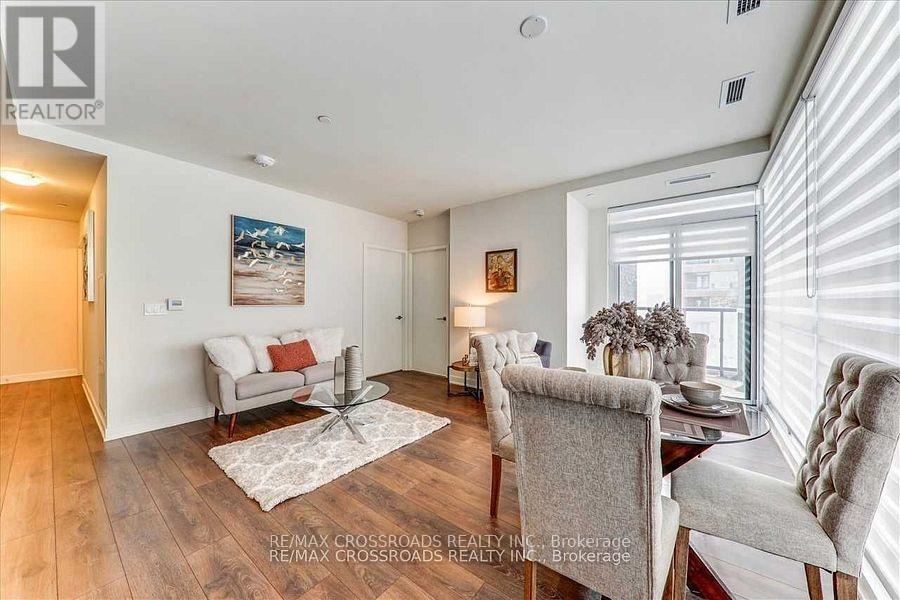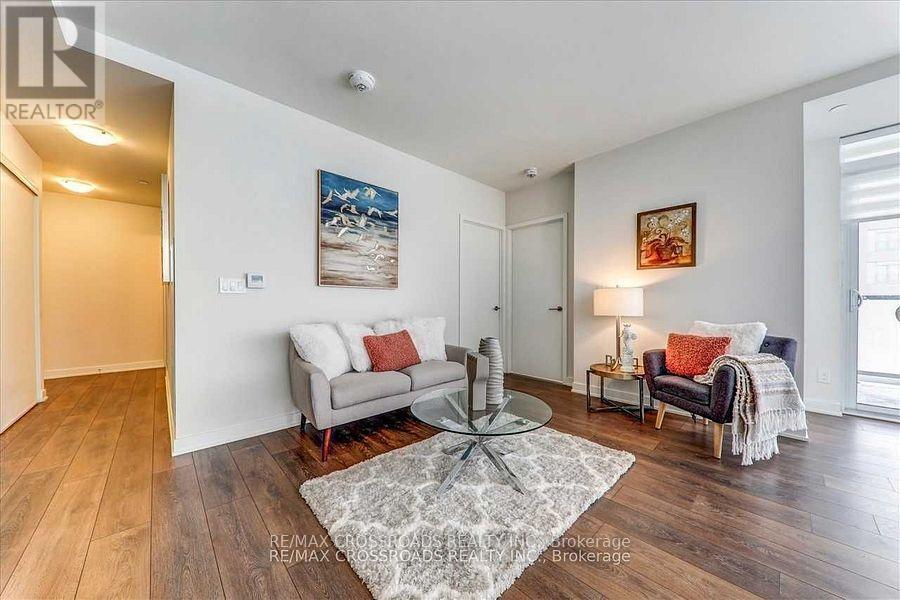1402 - 2 Sonic Way Toronto, Ontario M3C 0P1
$659,000Maintenance, Water, Common Area Maintenance, Insurance, Parking
$577.50 Monthly
Maintenance, Water, Common Area Maintenance, Insurance, Parking
$577.50 MonthlyWelcome To The Sonic Condos At Eglinton/Don Mills.Steps To Future Crosstown Eglinton Station,Shops AtDon Mills, Loblaws, Ontario Science Centre& Aga Khan Museum .Hwy 404/Dvp In Minutes. This 2Bed+, 2Full Bath Suite Features 737 +Balcony , Bright And Gorgeous Views. Modern Design, Wide Plank LaminateFlooring . Modern Design Throughout With Spacious European Style Kitchen & Central Island &SmoothCeilings, With Floor To Ceiling Windows Providing Clear Views And Natural Light. PRICE TO SELL!!!! **** EXTRAS **** Amazing building amenities include a beautiful rooftop garden with BBQ, 24hr concierge, GYM, petwash.Cabana, Yoga Room, Party Room, Flex/Meeting Room, Guest Suites, Visitors Parking. (id:24801)
Property Details
| MLS® Number | C9366103 |
| Property Type | Single Family |
| Community Name | Flemingdon Park |
| AmenitiesNearBy | Hospital, Park, Place Of Worship, Public Transit |
| CommunityFeatures | Pet Restrictions, Community Centre |
| Features | Balcony |
| ParkingSpaceTotal | 1 |
Building
| BathroomTotal | 2 |
| BedroomsAboveGround | 2 |
| BedroomsTotal | 2 |
| Amenities | Security/concierge, Exercise Centre, Party Room, Visitor Parking, Storage - Locker |
| Appliances | Dishwasher, Dryer, Microwave, Refrigerator, Stove, Washer |
| CoolingType | Central Air Conditioning |
| ExteriorFinish | Concrete |
| FireProtection | Security Guard |
| FlooringType | Laminate |
| HeatingFuel | Natural Gas |
| HeatingType | Forced Air |
| SizeInterior | 699.9943 - 798.9932 Sqft |
| Type | Apartment |
Parking
| Underground |
Land
| Acreage | No |
| LandAmenities | Hospital, Park, Place Of Worship, Public Transit |
Rooms
| Level | Type | Length | Width | Dimensions |
|---|---|---|---|---|
| Main Level | Living Room | 4.94 m | 4.64 m | 4.94 m x 4.64 m |
| Main Level | Kitchen | 4.94 m | 4.64 m | 4.94 m x 4.64 m |
| Main Level | Primary Bedroom | 3.38 m | 3.05 m | 3.38 m x 3.05 m |
| Main Level | Bedroom | 2.72 m | 2.7 m | 2.72 m x 2.7 m |
https://www.realtor.ca/real-estate/27462016/1402-2-sonic-way-toronto-flemingdon-park-flemingdon-park
Interested?
Contact us for more information
Selvan Puvaneswaranathan
Broker
312 - 305 Milner Avenue
Toronto, Ontario M1B 3V4























