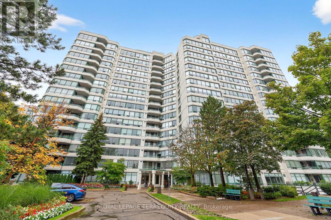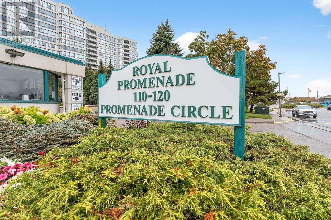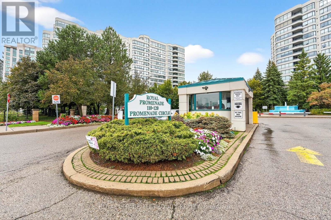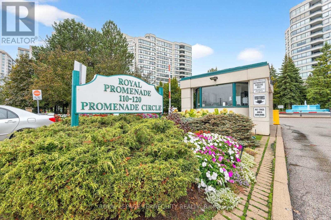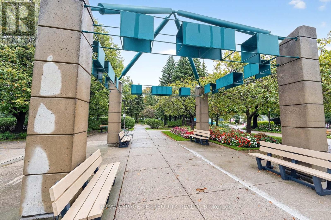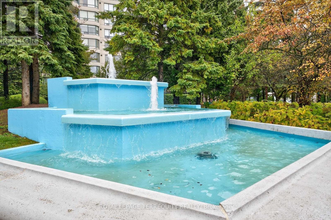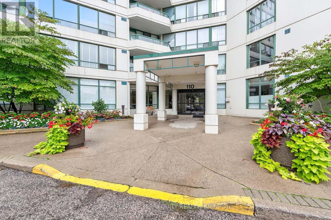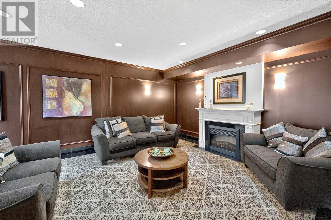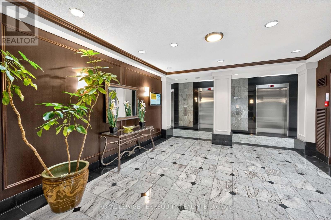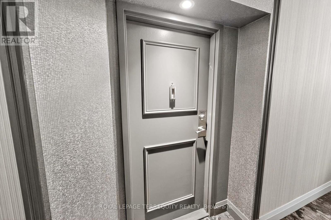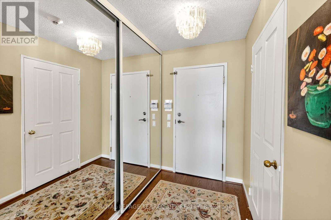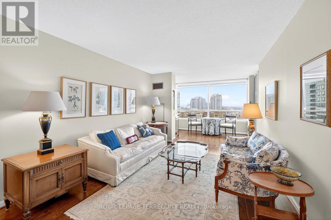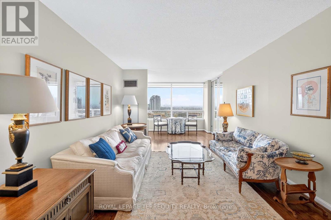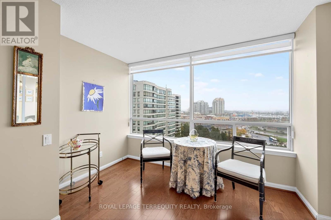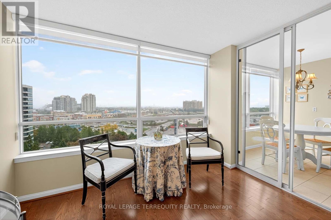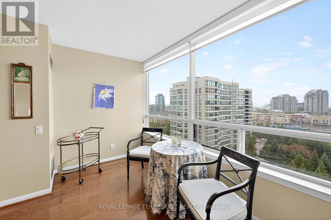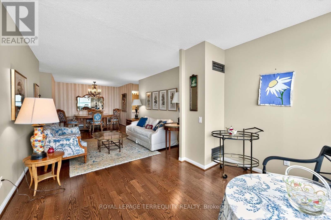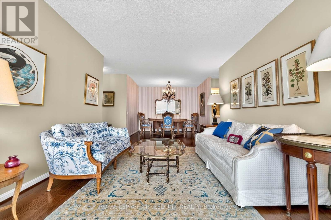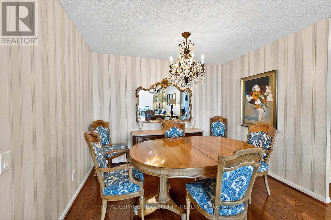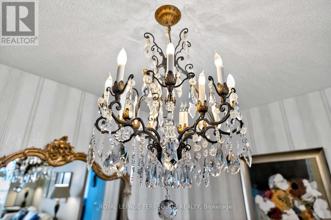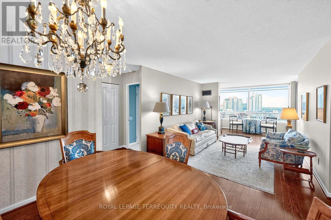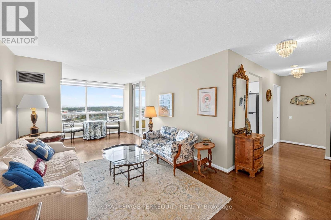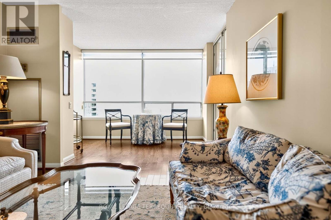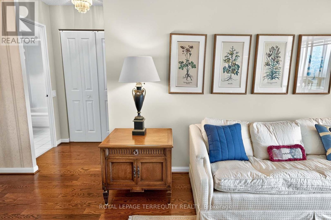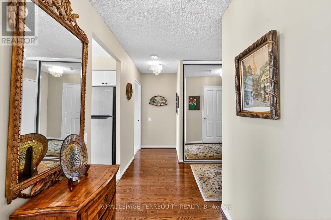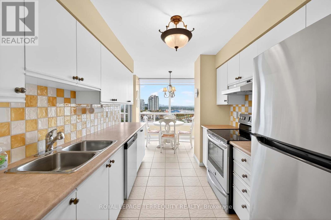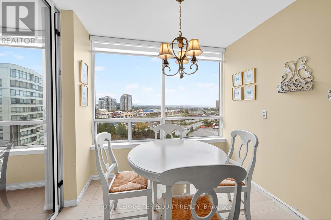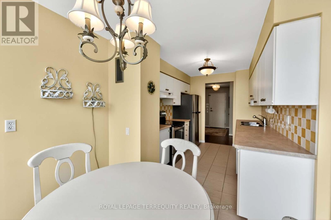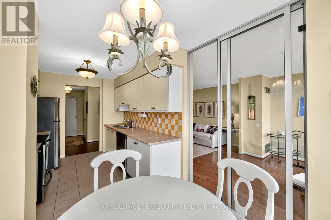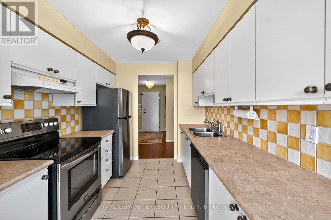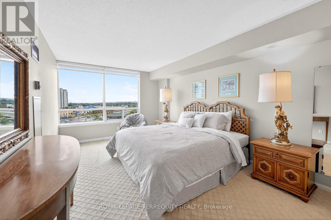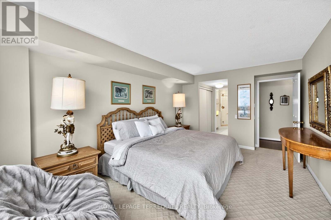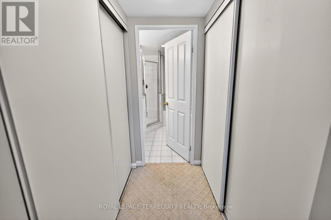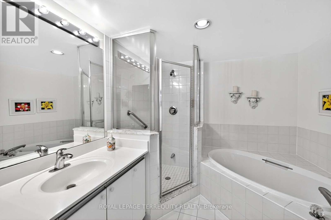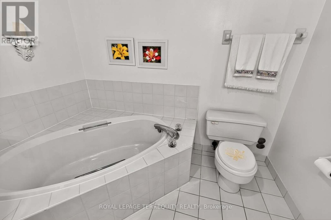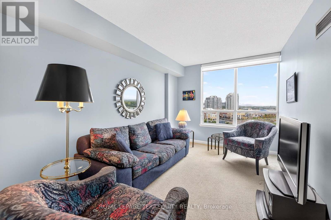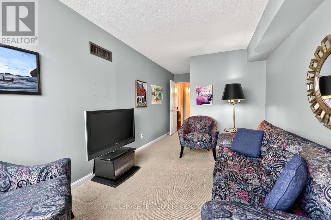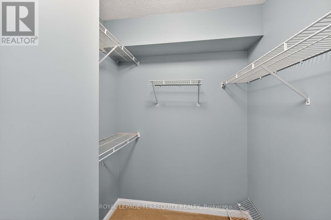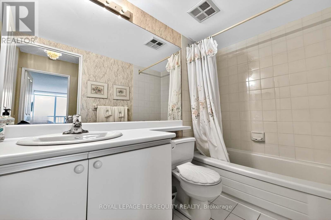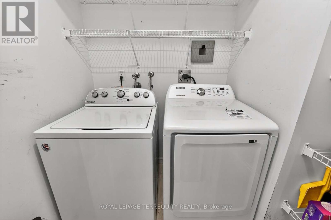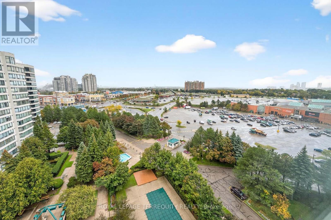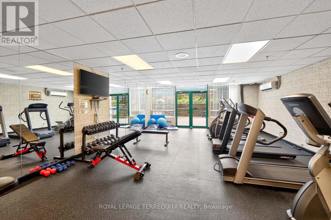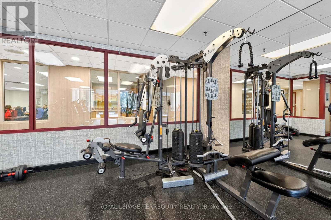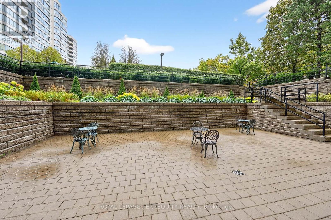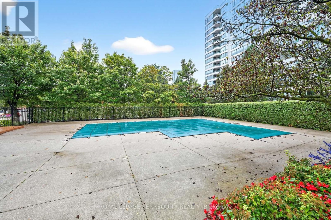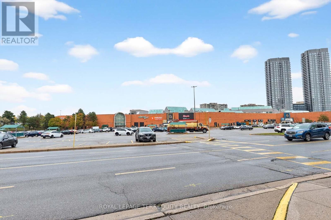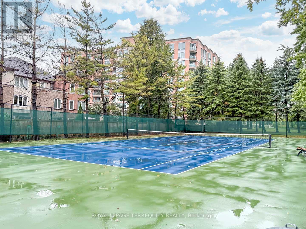1402 - 110 Promenade Circle Vaughan, Ontario L4J 7W8
$749,000Maintenance, Heat, Water, Cable TV, Common Area Maintenance, Insurance, Parking
$1,114.94 Monthly
Maintenance, Heat, Water, Cable TV, Common Area Maintenance, Insurance, Parking
$1,114.94 MonthlyDiscover exceptional condo living in the heart of Vaughans sought-after Brownridge community! This bright and spacious 2-bedroom, 2-bathroom suite offers over. 1300 sf of well-designed living space, complete with 2 convenient parking spots. And **Unobstructed Views** Enjoy elegant hardwood floors in the foyer, living, and dining areas, a ceramic-tiled kitchen. Very well maintained by the original owner, this suite features an in-suite storage area and amazing clear East views that fill the home with natural light. Prime location, walk to Promenade Mall, transit, grocery stores, parks, and all amenities. (id:24801)
Property Details
| MLS® Number | N12436967 |
| Property Type | Single Family |
| Community Name | Brownridge |
| Amenities Near By | Park, Place Of Worship, Public Transit, Schools |
| Community Features | Pet Restrictions |
| Parking Space Total | 2 |
| Pool Type | Outdoor Pool |
| Structure | Tennis Court |
| View Type | View |
Building
| Bathroom Total | 2 |
| Bedrooms Above Ground | 2 |
| Bedrooms Below Ground | 1 |
| Bedrooms Total | 3 |
| Amenities | Recreation Centre, Exercise Centre, Party Room, Sauna |
| Appliances | Dishwasher, Dryer, Stove, Washer, Window Coverings, Refrigerator |
| Cooling Type | Central Air Conditioning |
| Exterior Finish | Concrete |
| Flooring Type | Hardwood, Ceramic, Carpeted |
| Heating Fuel | Natural Gas |
| Heating Type | Forced Air |
| Size Interior | 1,200 - 1,399 Ft2 |
| Type | Apartment |
Parking
| Underground | |
| Garage |
Land
| Acreage | No |
| Land Amenities | Park, Place Of Worship, Public Transit, Schools |
Rooms
| Level | Type | Length | Width | Dimensions |
|---|---|---|---|---|
| Main Level | Living Room | 6.71 m | 3.03 m | 6.71 m x 3.03 m |
| Main Level | Dining Room | 6.71 m | 3.03 m | 6.71 m x 3.03 m |
| Main Level | Kitchen | 4.57 m | 2.44 m | 4.57 m x 2.44 m |
| Main Level | Primary Bedroom | 4.27 m | 3.35 m | 4.27 m x 3.35 m |
| Main Level | Bedroom 2 | 3.96 m | 2.74 m | 3.96 m x 2.74 m |
| Main Level | Sunroom | 3.35 m | 2.38 m | 3.35 m x 2.38 m |
https://www.realtor.ca/real-estate/28934309/1402-110-promenade-circle-vaughan-brownridge-brownridge
Contact Us
Contact us for more information
Paul Lee
Broker
www.reinsights.ca/
1 Sparks Ave #11
Toronto, Ontario M2H 2W1
(416) 495-4000


