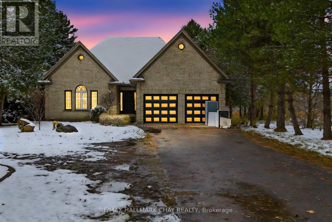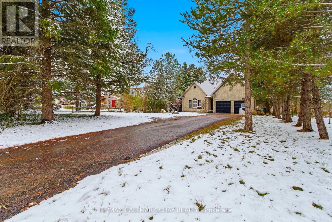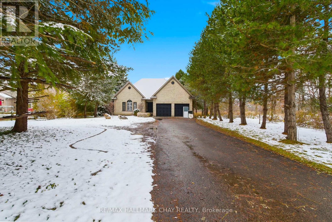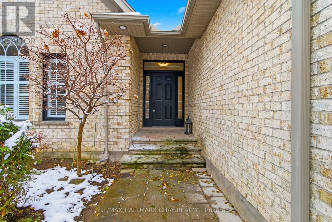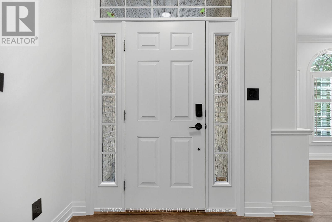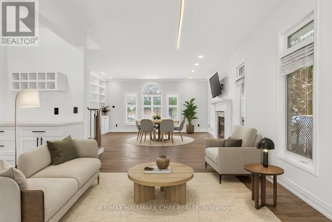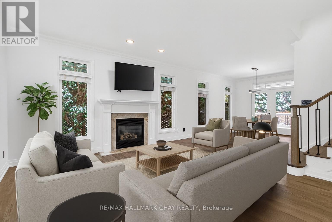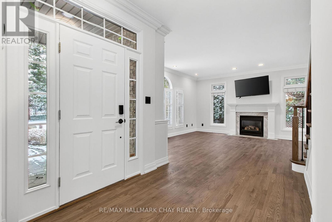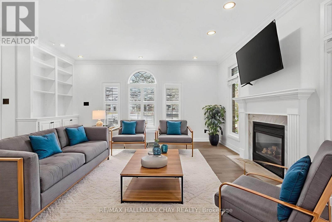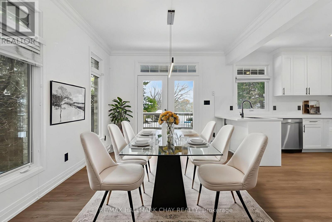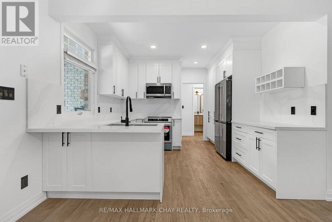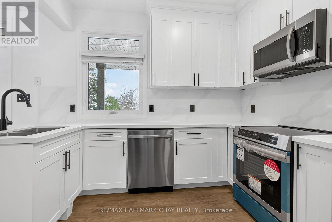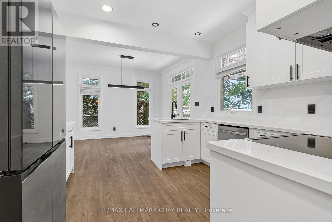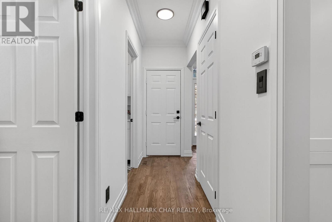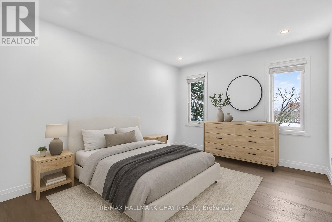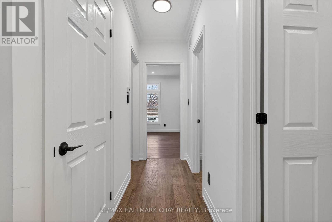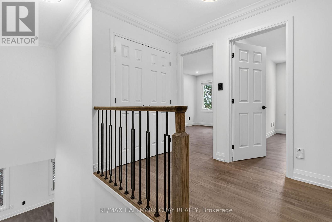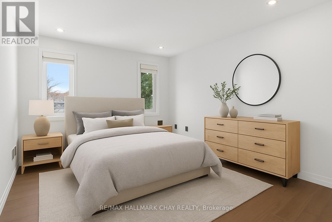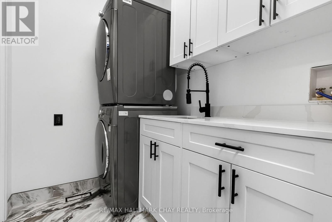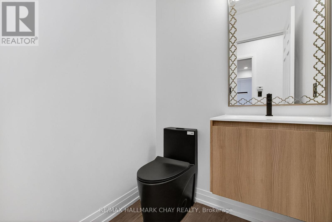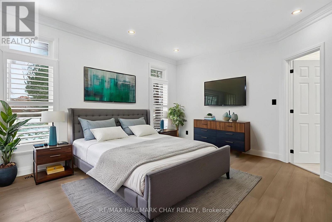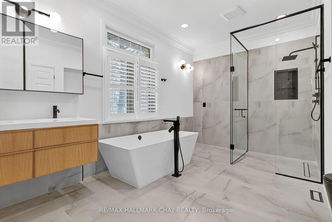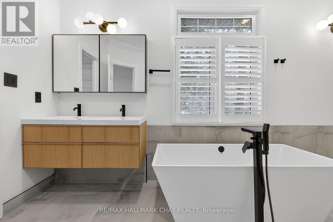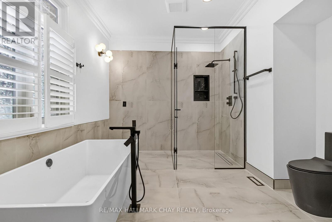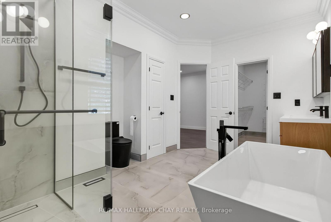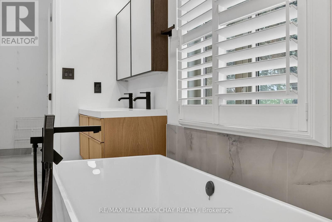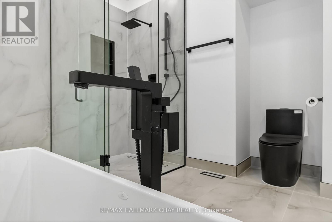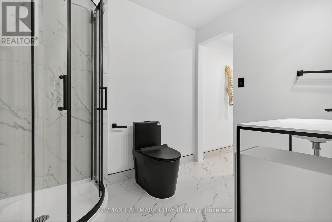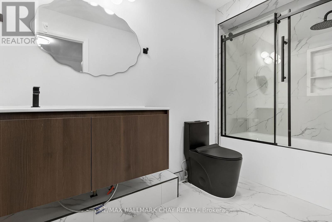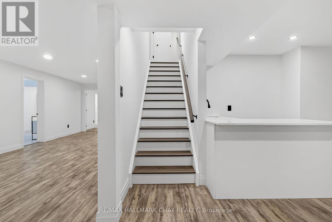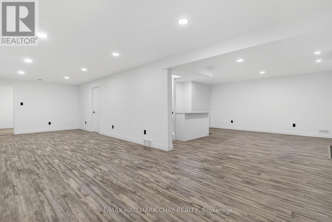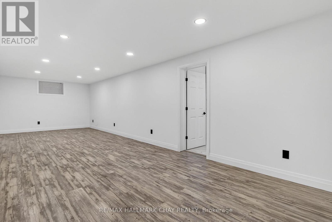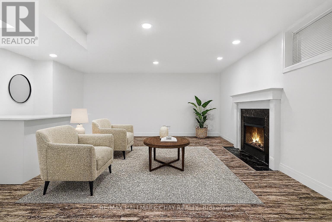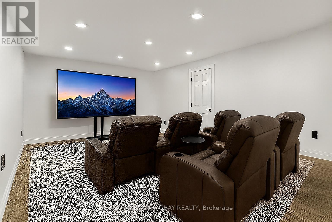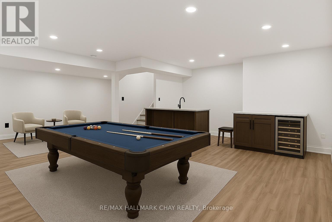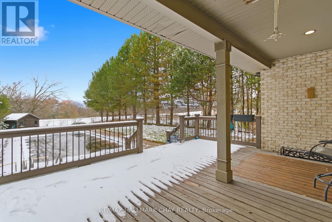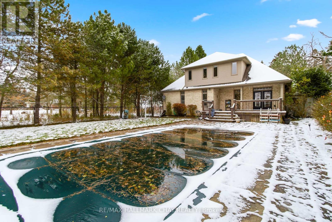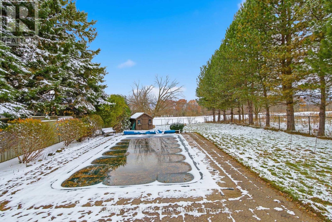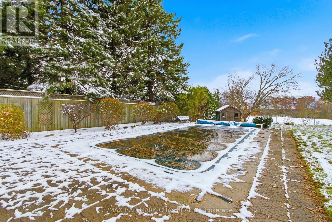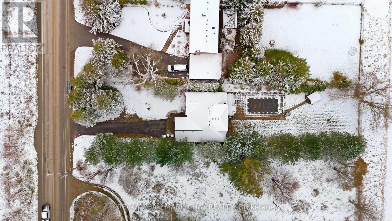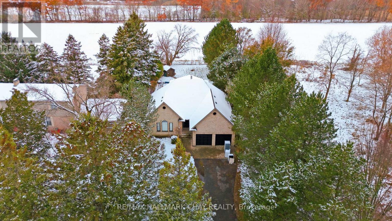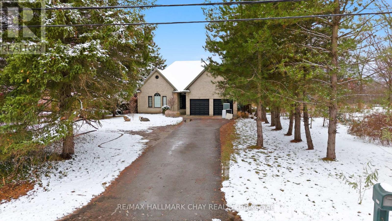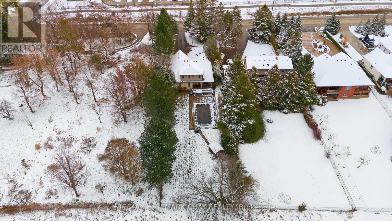1401 Westdel Bourne Drive London South, Ontario N6K 4R1
$1,149,000
Step into luxury, comfort, and privacy with this stunning, recently renovated custom-built 2-storey home, perfectly situated on a beautifullylandscaped 0.4-acre lot on the desirable west side of the city. Enjoy peaceful living just minutes from Boler Mountain and all nearbyamenities.The main floor features a spacious primary suite with a walk-in closet and spa-like ensuite. With 3+1 bedrooms and 3.5 bathrooms,there's plenty of space for family, guests, or multigenerational living.The fully finished lower level has also been refreshed and offers a cozyfamily room, a wet bar, a guest bedroom, and a full bathroom-ideal for teens or extended family. Two gas fireplaces provide warmth andambiance throughout both levels.Outside, your private backyard retreat awaits-featuring a 16x32 saltwater pool, a covered rear porch, andmature trees that create a tranquil and secluded setting. A double garage provides ample parking and storage.This move-in-ready, newly updatedhome is designed for both entertaining and everyday relaxation. Don't miss this rare opportunity-book your private showing today! (id:24801)
Property Details
| MLS® Number | X12558100 |
| Property Type | Single Family |
| Community Name | South B |
| Equipment Type | Water Heater |
| Parking Space Total | 2 |
| Pool Features | Salt Water Pool |
| Pool Type | Above Ground Pool |
| Rental Equipment Type | Water Heater |
Building
| Bathroom Total | 4 |
| Bedrooms Above Ground | 3 |
| Bedrooms Below Ground | 1 |
| Bedrooms Total | 4 |
| Basement Development | Finished |
| Basement Type | N/a (finished) |
| Construction Style Attachment | Detached |
| Cooling Type | Central Air Conditioning |
| Exterior Finish | Brick |
| Foundation Type | Concrete |
| Half Bath Total | 1 |
| Heating Fuel | Natural Gas |
| Heating Type | Forced Air |
| Stories Total | 2 |
| Size Interior | 1,500 - 2,000 Ft2 |
| Type | House |
Parking
| Attached Garage | |
| Garage |
Land
| Acreage | No |
| Sewer | Septic System |
| Size Depth | 279 Ft |
| Size Frontage | 68 Ft |
| Size Irregular | 68 X 279 Ft |
| Size Total Text | 68 X 279 Ft |
https://www.realtor.ca/real-estate/29117565/1401-westdel-bourne-drive-london-south-south-b-south-b
Contact Us
Contact us for more information
Arie Buzilo
Broker
www.buzilohomes.com/
www.facebook.com/ariebuzilorealestate
twitter.com/ArieBuzilo
www.linkedin.com/in/arie-buzilo-93812032/
112 Caplan Ave, 100171
Barrie, Ontario L4N 9J2
(705) 722-7100


