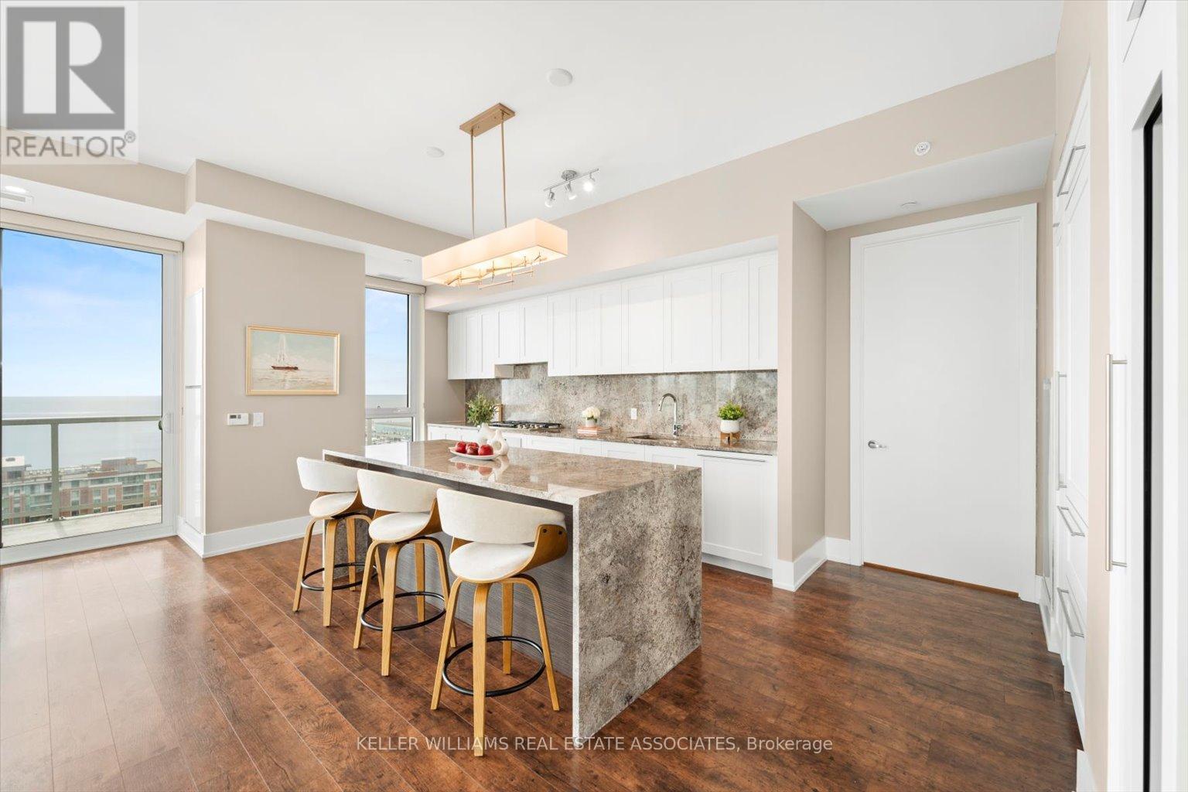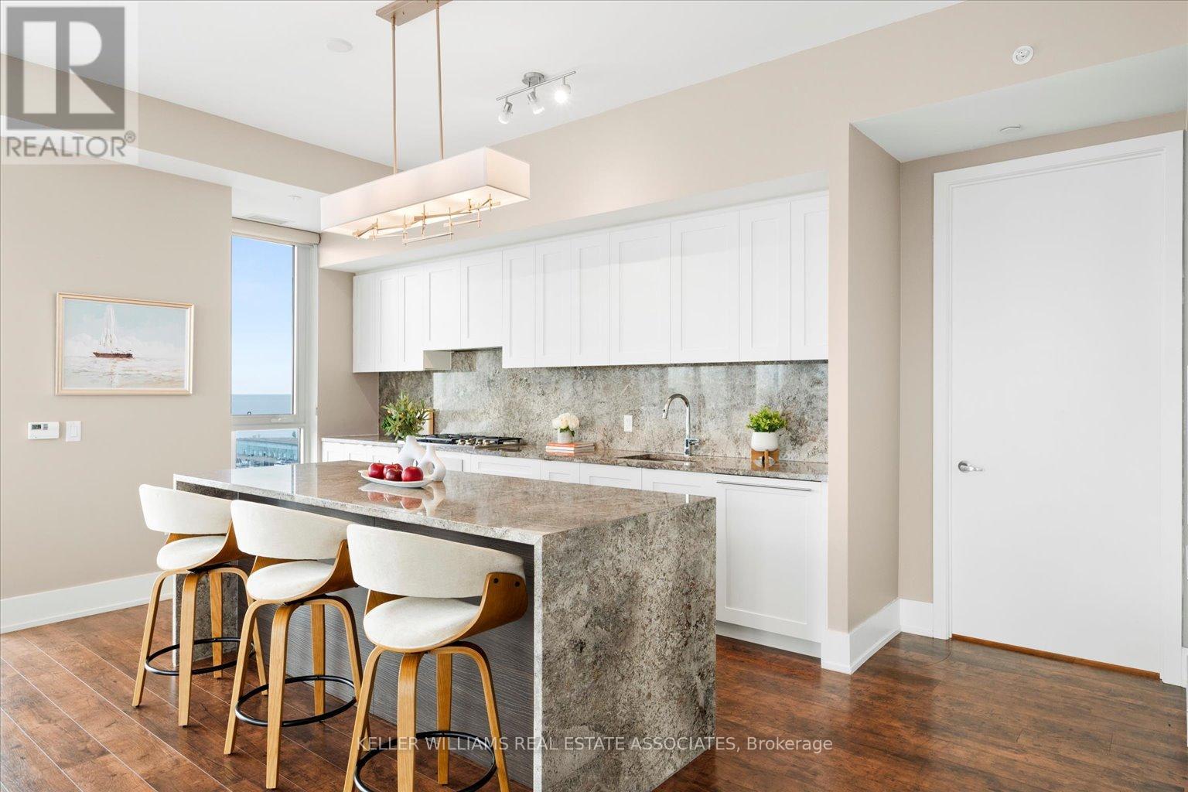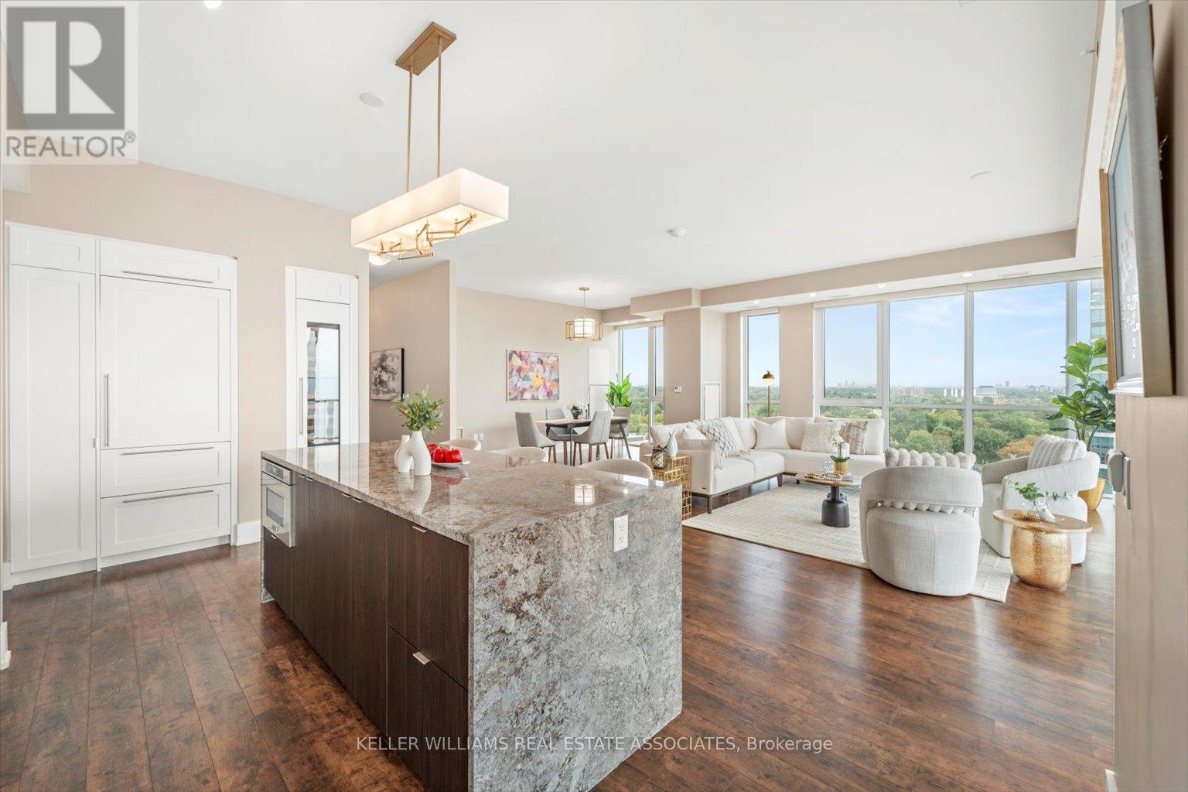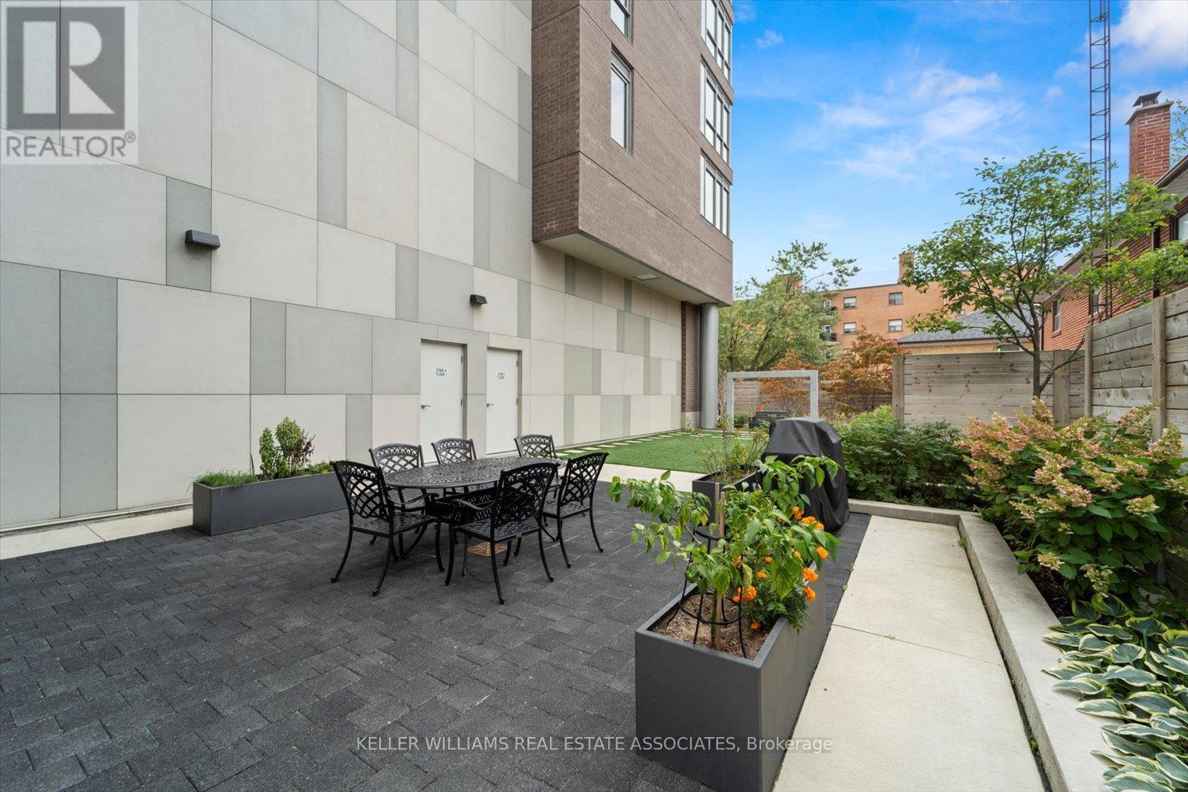1401 - 8 Ann Street Mississauga, Ontario L5G 0C1
$2,299,900Maintenance, Common Area Maintenance, Insurance, Parking
$1,887.87 Monthly
Maintenance, Common Area Maintenance, Insurance, Parking
$1,887.87 MonthlyLuxury penthouse with spectacular unobstructed views of Lake Ontario and Port Credit Marina. Huge Lakeside balcony over 40'L ideal for entertaining. Modern Open-Concept design. Grand Living Room W/ Wall-To-Wall Flr-To-Ceiling Windows & Custom Blinds. Gourmet Kitchen featuring large Waterfall Island W/ Bfast Bar, Custom Cabinetry Panels for Fridge and Dishwasher, gas range and Built-in Wine Fridge. 9'x16'4"" Dining open to Kitchen and Living area. Primary Bedroom W/O to Balcony, W/ Dressing Room and Built-in Cabinetry, 5-Piece Ensuite W/ Free Standing Tub, B/I Double Vanity, Rainhead Shower, and Water Closet for added privacy. 2nd B/R W/O Balcony, Ensuite w/ Porcelain Floors, built-in Vanity and Quartz Countertop, W/I Custom Closet W/Tons of Storage. The Family Room/Office W/ built-in media cabinetry, bookshelves and desk easily converted to a 3rd B/R. Approx 2094 sq ft, Abundant Storage, 2 owned Parking Spots, 2 min walk to the GO train. Steps to all the lakeside community has to offer; dining, shops, parks + trails, farmers market, festivals, amenities, schools, and more! **** EXTRAS **** Sub Zero Fridge W/2 Drawer Freezer, Sub-Zero Wine Fridge, Decor Oven W/Warming Drawer, Decor Gas Cook Top (id:24801)
Property Details
| MLS® Number | W9345260 |
| Property Type | Single Family |
| Community Name | Port Credit |
| AmenitiesNearBy | Marina, Park, Public Transit |
| CommunityFeatures | Pet Restrictions |
| Features | Balcony |
| ParkingSpaceTotal | 2 |
| ViewType | View |
Building
| BathroomTotal | 3 |
| BedroomsAboveGround | 2 |
| BedroomsTotal | 2 |
| Amenities | Security/concierge, Exercise Centre, Party Room, Visitor Parking, Storage - Locker |
| Appliances | Oven - Built-in, Range, Dishwasher, Dryer, Microwave, Refrigerator, Stove, Washer, Window Coverings |
| CoolingType | Central Air Conditioning |
| ExteriorFinish | Brick |
| FireProtection | Security Guard |
| FlooringType | Porcelain Tile |
| HalfBathTotal | 1 |
| HeatingFuel | Natural Gas |
| HeatingType | Forced Air |
| SizeInterior | 1999.983 - 2248.9813 Sqft |
| Type | Apartment |
Parking
| Underground |
Land
| Acreage | No |
| LandAmenities | Marina, Park, Public Transit |
Rooms
| Level | Type | Length | Width | Dimensions |
|---|---|---|---|---|
| Main Level | Living Room | 4.86 m | 3.89 m | 4.86 m x 3.89 m |
| Main Level | Dining Room | 4.99 m | 2.74 m | 4.99 m x 2.74 m |
| Main Level | Family Room | 5.61 m | 4.95 m | 5.61 m x 4.95 m |
| Main Level | Kitchen | 6.85 m | 4.36 m | 6.85 m x 4.36 m |
| Main Level | Primary Bedroom | 5.17 m | 3.87 m | 5.17 m x 3.87 m |
| Main Level | Bedroom 2 | 5.16 m | 3.57 m | 5.16 m x 3.57 m |
| Main Level | Laundry Room | 2.97 m | 1.89 m | 2.97 m x 1.89 m |
https://www.realtor.ca/real-estate/27404041/1401-8-ann-street-mississauga-port-credit-port-credit
Interested?
Contact us for more information
Kate Peterson
Salesperson
103 Lakeshore Rd East
Mississauga, Ontario L5G 1E2
Kate Hankey
Salesperson
7145 West Credit Ave B1 #100
Mississauga, Ontario L5N 6J7











































