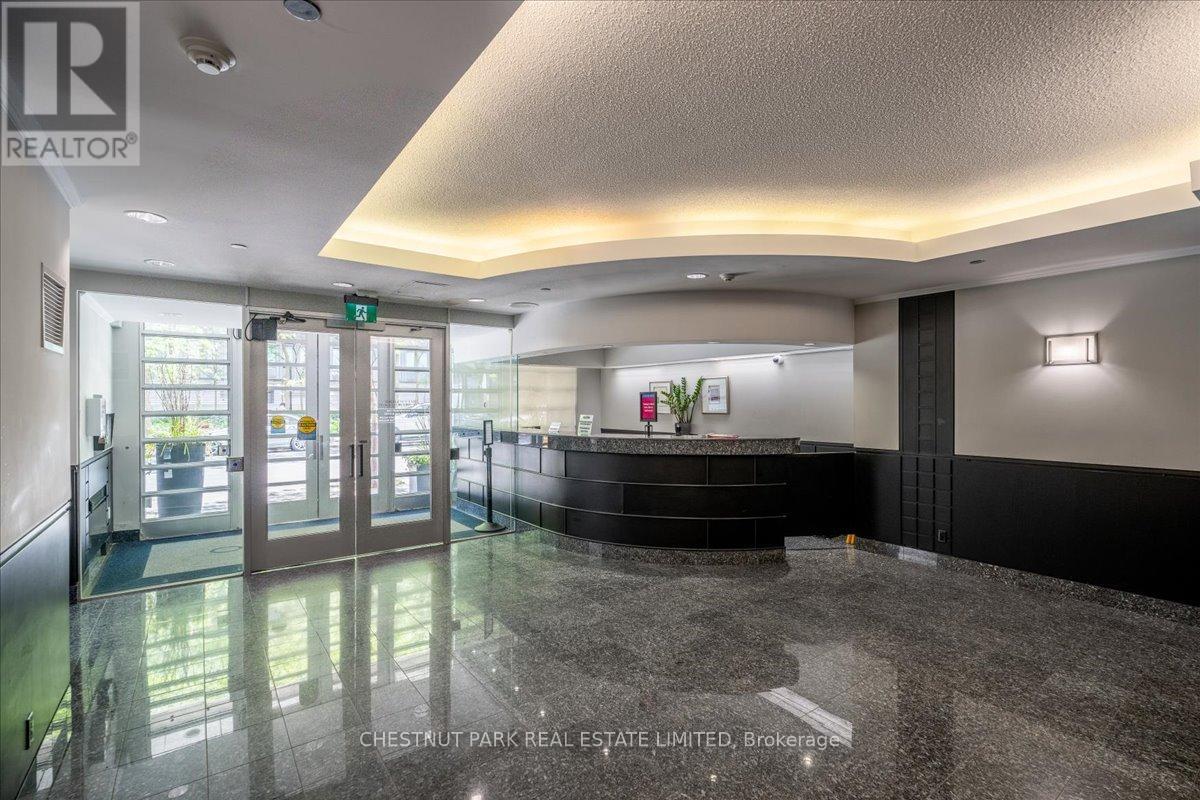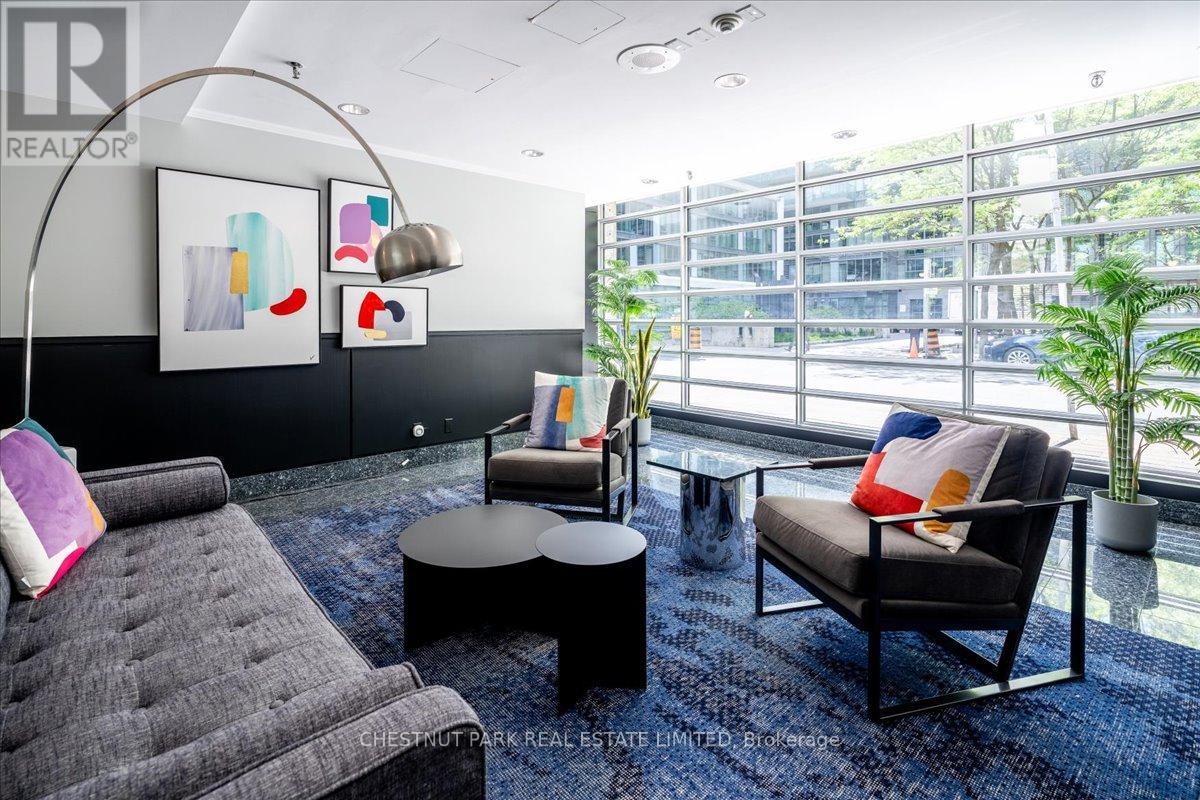1401 - 50 Lombard Street Toronto, Ontario M5C 2X4
$698,900Maintenance, Heat, Common Area Maintenance, Insurance, Parking, Water
$1,269.45 Monthly
Maintenance, Heat, Common Area Maintenance, Insurance, Parking, Water
$1,269.45 MonthlyThe Indigo Private Residences offers a selection of amenities designed to enhance your lifestyle-from the rooftop terrace with stunning city views to the well-equipped fitness centre. High-speed elevators are backed by a generator. All packages & deliveries are securely stored, with an automatic notification system that alerts you by email the moment a delivery arrives. With only 104 suites, the boutique nature of the building means the concierge knows each resident by name, providing a personalized touch & offering enhanced security. Dedicated on-site Property Manager ensures that any issues are addressed promptly. Living here means you're steps away from St. Lawrence Market, the Financial District & Eaton Centre. For students or faculty, The Indigo is ideally located near George Brown College, TMU, and UofT. Even though you're in the heart of the city, you'll enjoy close proximity to nearby parks like St. James Park and Berczy Park. Its the ideal balance of urban and outdoor living. (id:24801)
Property Details
| MLS® Number | C9306126 |
| Property Type | Single Family |
| Community Name | Church-Yonge Corridor |
| AmenitiesNearBy | Public Transit, Park, Schools |
| CommunityFeatures | Pet Restrictions |
| Features | Carpet Free |
| ParkingSpaceTotal | 1 |
| ViewType | City View |
Building
| BathroomTotal | 1 |
| BedroomsAboveGround | 2 |
| BedroomsTotal | 2 |
| Amenities | Security/concierge, Exercise Centre, Party Room, Visitor Parking, Storage - Locker |
| Appliances | Oven - Built-in, Range, Dishwasher, Dryer, Oven, Refrigerator, Stove, Washer, Window Coverings |
| CoolingType | Central Air Conditioning |
| ExteriorFinish | Concrete |
| FlooringType | Hardwood, Marble |
| HeatingFuel | Natural Gas |
| HeatingType | Forced Air |
| SizeInterior | 899.9921 - 998.9921 Sqft |
| Type | Apartment |
Parking
| Underground |
Land
| Acreage | No |
| LandAmenities | Public Transit, Park, Schools |
Rooms
| Level | Type | Length | Width | Dimensions |
|---|---|---|---|---|
| Main Level | Living Room | 4.39 m | 2.82 m | 4.39 m x 2.82 m |
| Main Level | Dining Room | 4.8 m | 3.78 m | 4.8 m x 3.78 m |
| Main Level | Kitchen | 3.24 m | 3.15 m | 3.24 m x 3.15 m |
| Main Level | Primary Bedroom | 3.25 m | 3.23 m | 3.25 m x 3.23 m |
| Main Level | Bedroom 2 | 4 m | 2.46 m | 4 m x 2.46 m |
Interested?
Contact us for more information
Maureen Gilleece
Salesperson
Angela Louise Wood
Salesperson



























