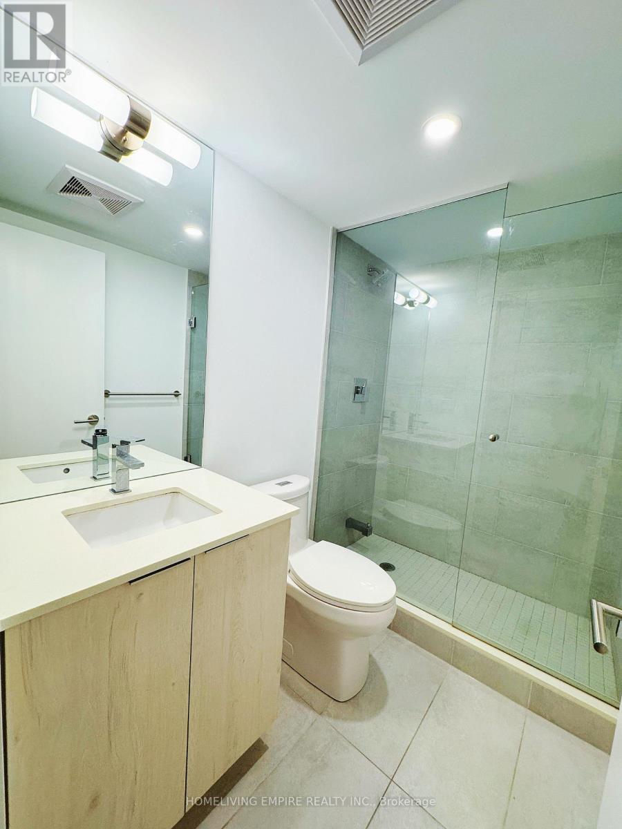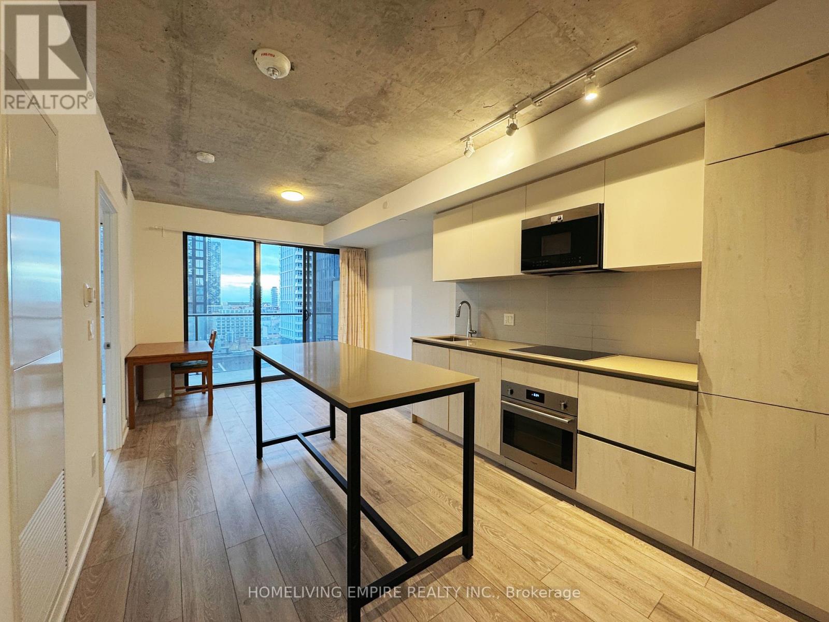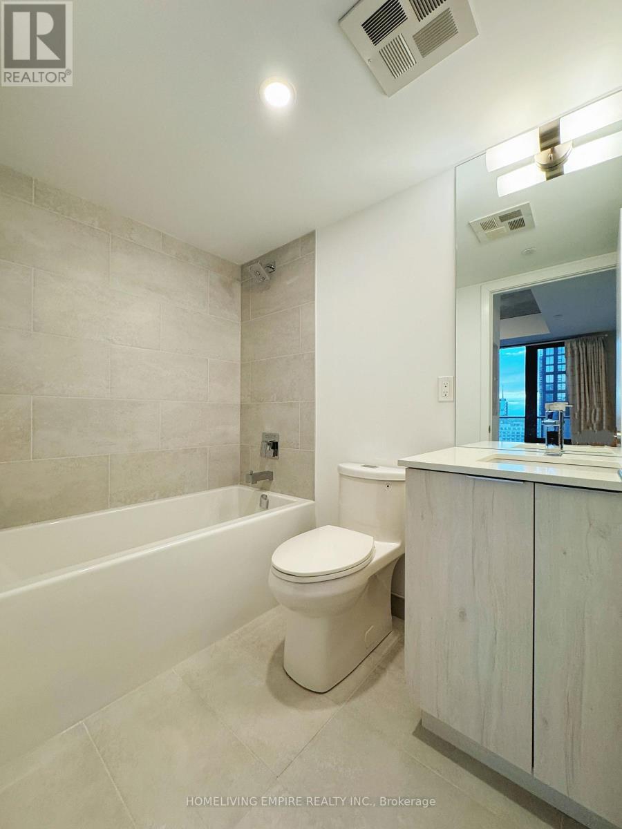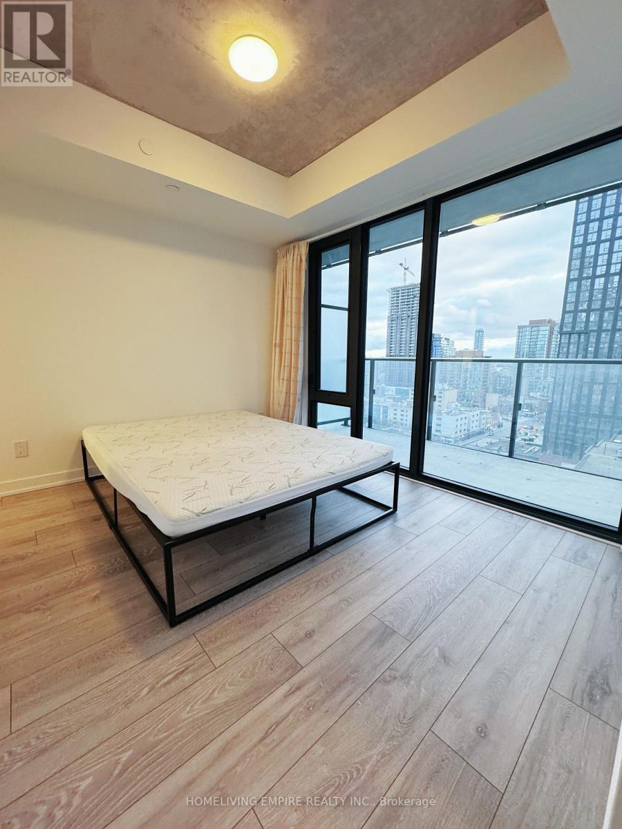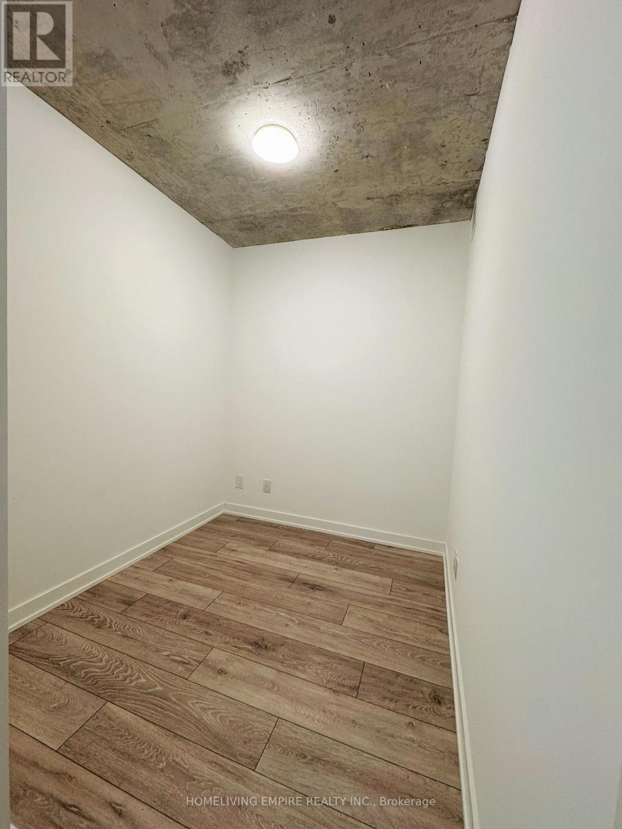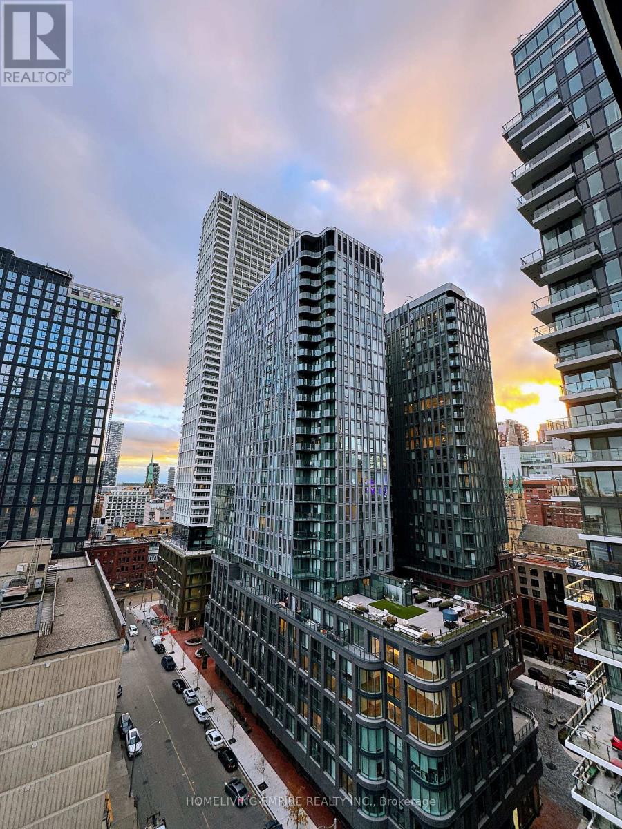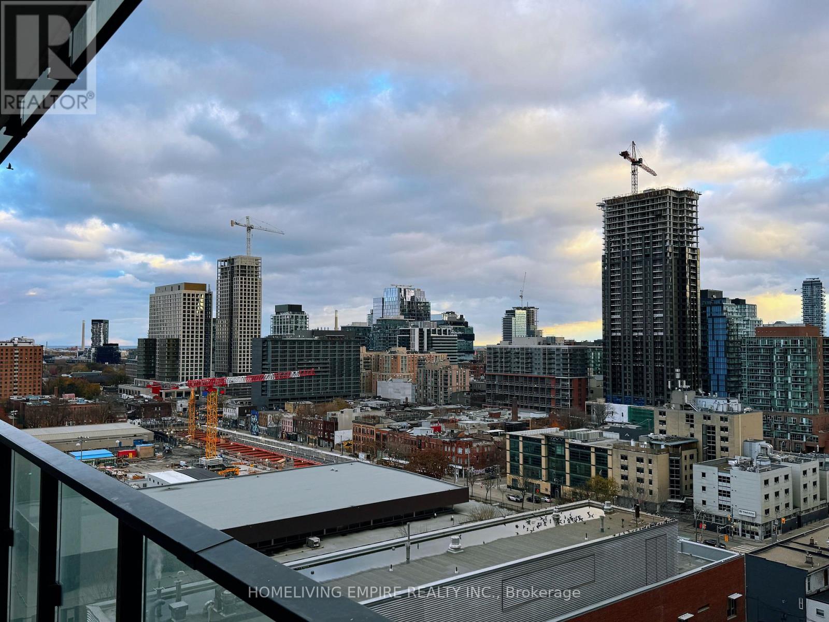1401 - 47 Mutual Street Toronto, Ontario M5B 0C6
$449,900Maintenance, Common Area Maintenance, Insurance, Heat
$428.81 Monthly
Maintenance, Common Area Maintenance, Insurance, Heat
$428.81 MonthlyThis Downtown Luxury Condo in Heart of Toronto DT. 1 bedroom + Flex + 2 full bathroom Large Balcony & Windows W/ Lots of Sunlight. and a clear, south-facing view. Sleek & Spacious Design Morden Feature Wall and Ceiling Design Be Loved by Professionals: 584 sq ft + 108 sq ft Balcony of modern living with an open-concept layout, stylish finishes, and a large private balcony. Whether you're hosting guests or enjoying quiet time, this suite delivers versatility and elegance. Lot of upgrade: upgraded Kitchen Cabinet layout, and Countertop, Flexible Functionality: Need a home office, reading nook, or creative studio! The dedicated Flex gives you room to grow, adapt, and truly make the space your own. The Best of Toronto at Your Doorstep: Steps to subway access, Eaton Centre, St. Michaels Hospital, and TMU. You're in the city's beating heart with dining, shopping, and transit all within walking distance. Move-In Ready & Maintenance Made Easy: A Modern unit in a luxury building with top-tier amenities including concierge, gym, rooftop deck, and more .this suite is tailored for easy, upscale downtown living! (id:24801)
Property Details
| MLS® Number | C12555760 |
| Property Type | Single Family |
| Community Name | Church-Yonge Corridor |
| Amenities Near By | Hospital, Park, Public Transit, Schools |
| Community Features | Pets Allowed With Restrictions, Community Centre |
| Features | Balcony, Carpet Free |
| View Type | Lake View |
Building
| Bathroom Total | 2 |
| Bedrooms Above Ground | 1 |
| Bedrooms Below Ground | 1 |
| Bedrooms Total | 2 |
| Age | New Building |
| Amenities | Party Room, Exercise Centre, Security/concierge, Visitor Parking |
| Appliances | Oven - Built-in, Range, Cooktop, Dishwasher, Dryer, Microwave, Oven, Hood Fan, Washer, Refrigerator |
| Basement Type | None |
| Cooling Type | Central Air Conditioning |
| Exterior Finish | Concrete |
| Fire Protection | Smoke Detectors |
| Heating Fuel | Natural Gas |
| Heating Type | Forced Air |
| Size Interior | 600 - 699 Ft2 |
| Type | Apartment |
Parking
| Underground | |
| Garage |
Land
| Acreage | No |
| Land Amenities | Hospital, Park, Public Transit, Schools |
Contact Us
Contact us for more information
Lucy Liu
Salesperson
36 Cavalry Trail
Markham, Ontario L3R 9H3
(647) 622-2214
(416) 273-0445


