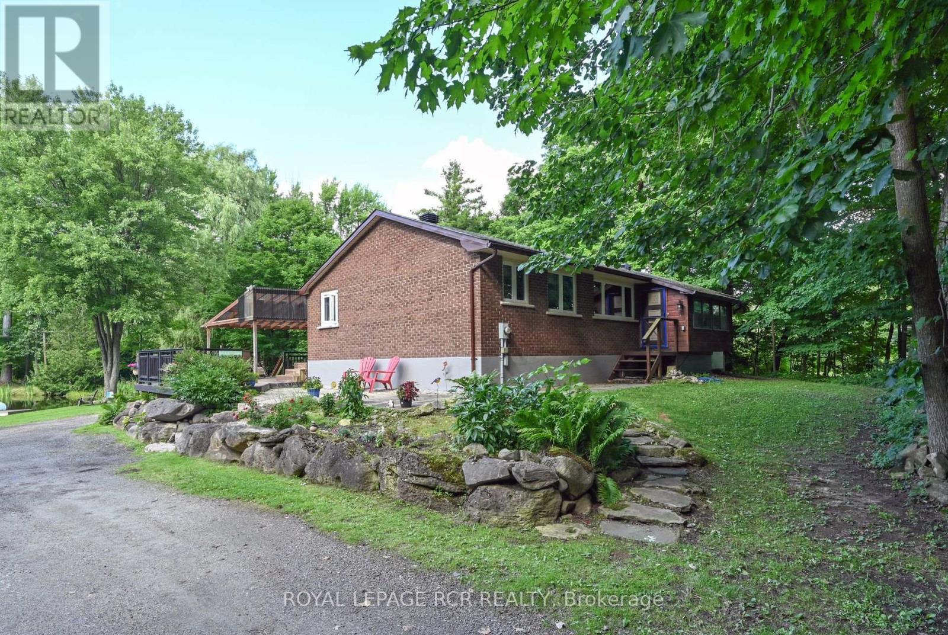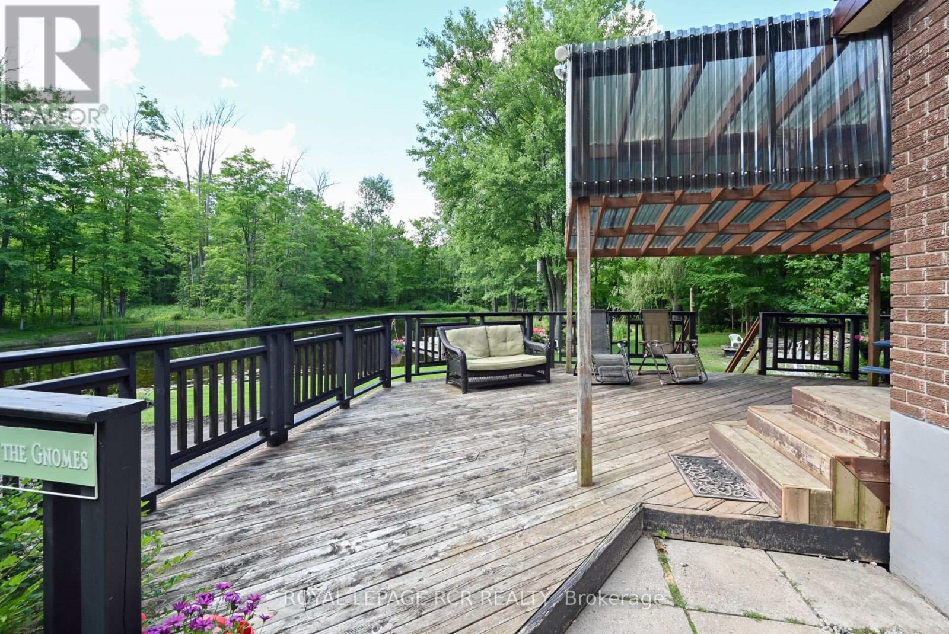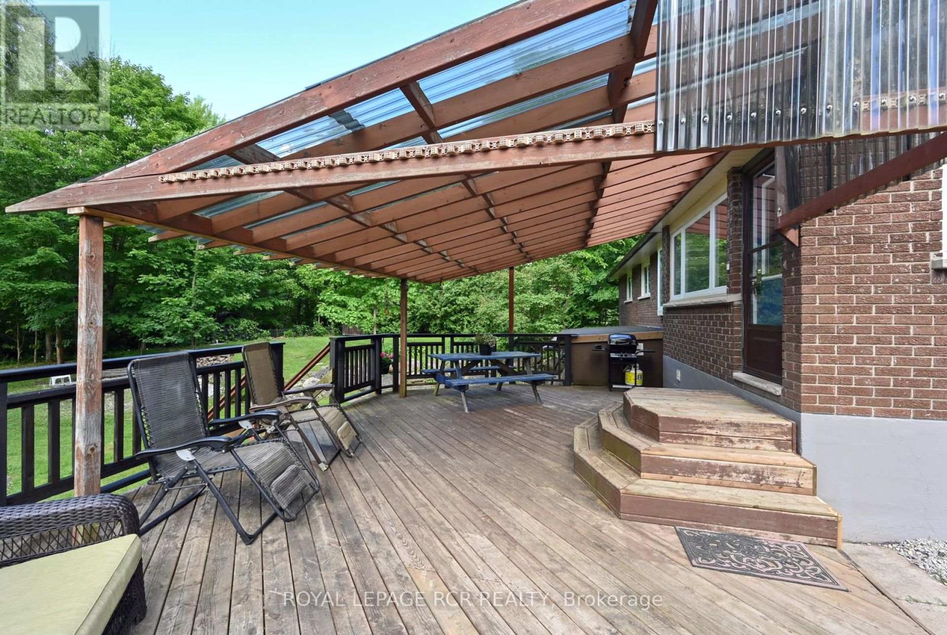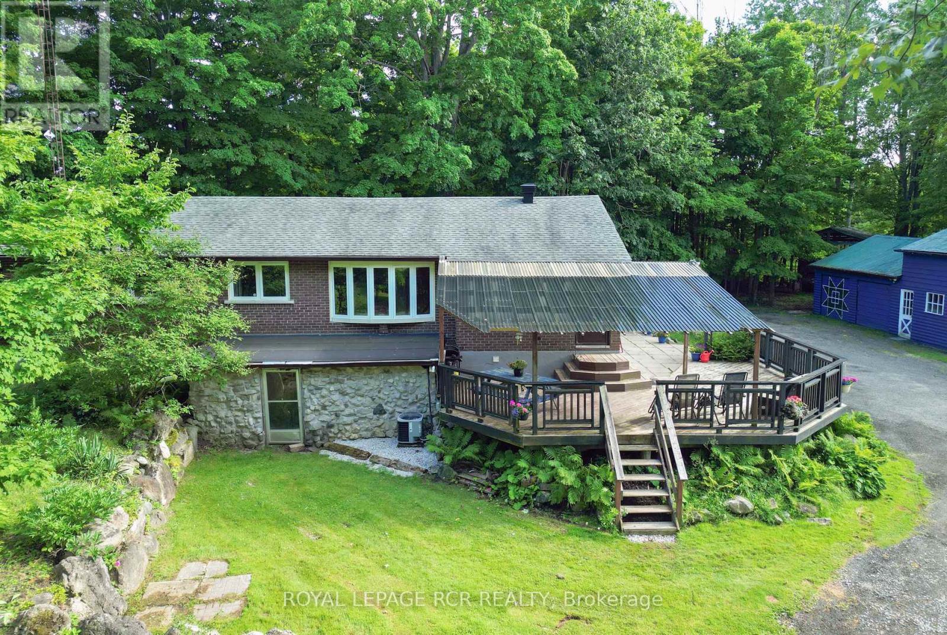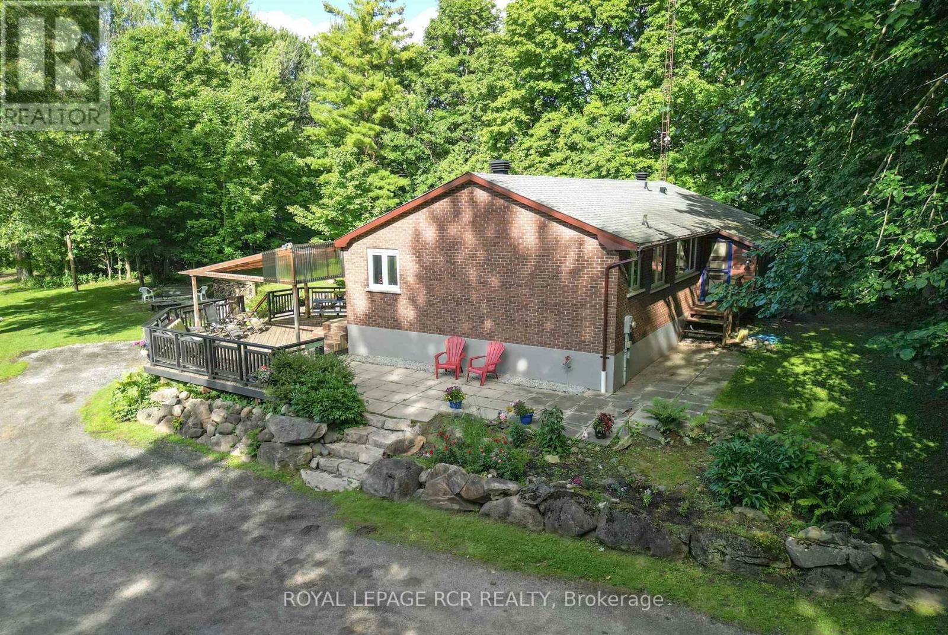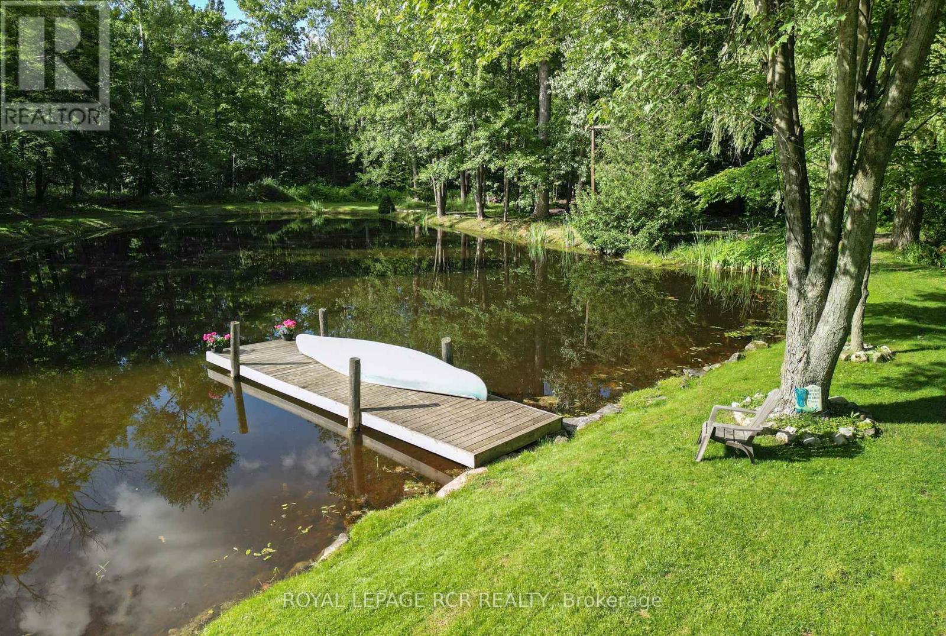14007 Fifth Line Halton Hills, Ontario L0P 1H0
$1,549,000
Welcome to your dream home and retreat! This charming 3+1 bedroom, 2-bathroom bungalow sits on a sprawling 2.9-acre lot, offering unparalleled privacy and tranquility amidst a heavily treed landscape. Forget the need for a separate cottage, this home provides the perfect getaway with its serene views overlooking a large pond and a beautiful large deck for gathering, entertaining, or simply taking in the views. Inside, you'll find a cozy and inviting atmosphere, perfect for family living or entertaining guests. The main floor features a mudroom combined with a laundry area for added convenience. The finished lower level boasts a large rec room, an additional bedroom, and a walkout to the backyard, providing ample space for relaxation and activities. The spacious detached double car garage provides ample storage and workspace. Located on a paved road, this home offers the perfect balance of seclusion and convenience, with shopping and amenities just a short drive away. Don't miss the chance to own this slice of paradise! **EXTRAS** Approximately 10 minutes to Acton and the Go station, 15 minutes to to Georgetown and 25 minutes to Milton (id:24801)
Property Details
| MLS® Number | W9007558 |
| Property Type | Single Family |
| Community Name | Rural Halton Hills |
| Equipment Type | Propane Tank |
| Parking Space Total | 7 |
| Rental Equipment Type | Propane Tank |
Building
| Bathroom Total | 2 |
| Bedrooms Above Ground | 3 |
| Bedrooms Below Ground | 1 |
| Bedrooms Total | 4 |
| Appliances | Water Heater, Water Softener |
| Architectural Style | Bungalow |
| Basement Development | Finished |
| Basement Features | Walk Out |
| Basement Type | Full (finished) |
| Construction Style Attachment | Detached |
| Cooling Type | Central Air Conditioning |
| Exterior Finish | Brick |
| Flooring Type | Tile, Laminate, Carpeted |
| Foundation Type | Block |
| Heating Fuel | Propane |
| Heating Type | Forced Air |
| Stories Total | 1 |
| Type | House |
| Utility Water | Drilled Well |
Parking
| Detached Garage |
Land
| Acreage | Yes |
| Sewer | Septic System |
| Size Depth | 436 Ft ,1 In |
| Size Frontage | 300 Ft ,4 In |
| Size Irregular | 300.39 X 436.16 Ft |
| Size Total Text | 300.39 X 436.16 Ft|2 - 4.99 Acres |
| Zoning Description | Protected Countryside - Nhs1 & Nhs2 |
Rooms
| Level | Type | Length | Width | Dimensions |
|---|---|---|---|---|
| Lower Level | Utility Room | 2.798 m | 3.017 m | 2.798 m x 3.017 m |
| Lower Level | Recreational, Games Room | 12.541 m | 3.317 m | 12.541 m x 3.317 m |
| Lower Level | Bedroom | 4.425 m | 3.277 m | 4.425 m x 3.277 m |
| Lower Level | Workshop | 7.585 m | 2.512 m | 7.585 m x 2.512 m |
| Main Level | Mud Room | 2.172 m | 4.041 m | 2.172 m x 4.041 m |
| Main Level | Kitchen | 5.347 m | 4.04 m | 5.347 m x 4.04 m |
| Main Level | Living Room | 3.969 m | 7.039 m | 3.969 m x 7.039 m |
| Main Level | Sunroom | 3.939 m | 2.134 m | 3.939 m x 2.134 m |
| Main Level | Primary Bedroom | 4.279 m | 3.442 m | 4.279 m x 3.442 m |
| Main Level | Bedroom | 3.44 m | 2.486 m | 3.44 m x 2.486 m |
| Main Level | Bedroom | 3.221 m | 3.479 m | 3.221 m x 3.479 m |
https://www.realtor.ca/real-estate/27116046/14007-fifth-line-halton-hills-rural-halton-hills
Contact Us
Contact us for more information
Wayne Baguley
Salesperson
www.youtube.com/embed/giUzB-IgD64
www.waynebaguley.com/
14 - 75 First Street
Orangeville, Ontario L9W 2E7
(519) 941-5151
(519) 941-5432
www.royallepagercr.com





