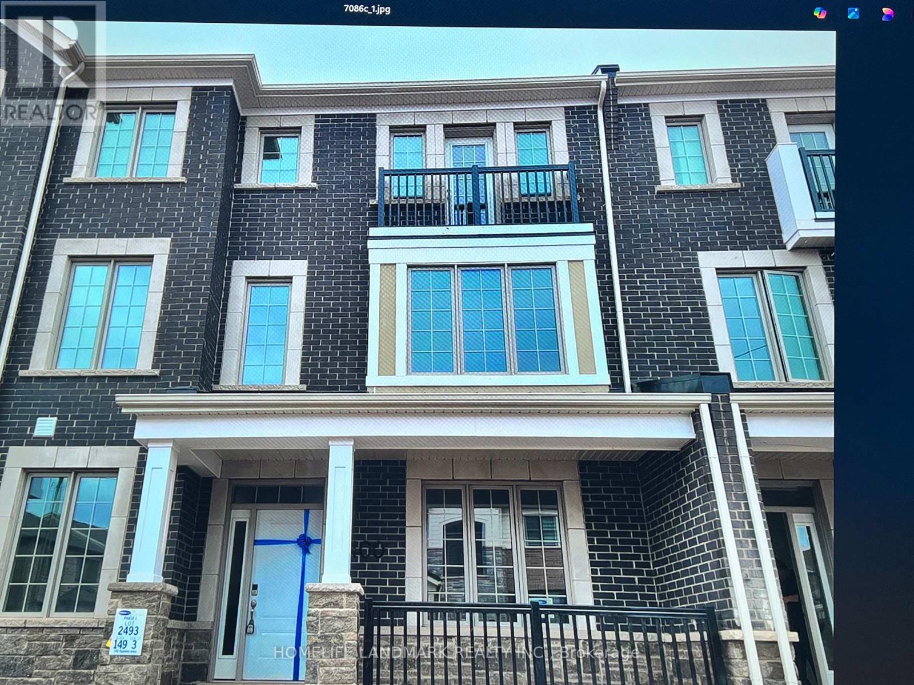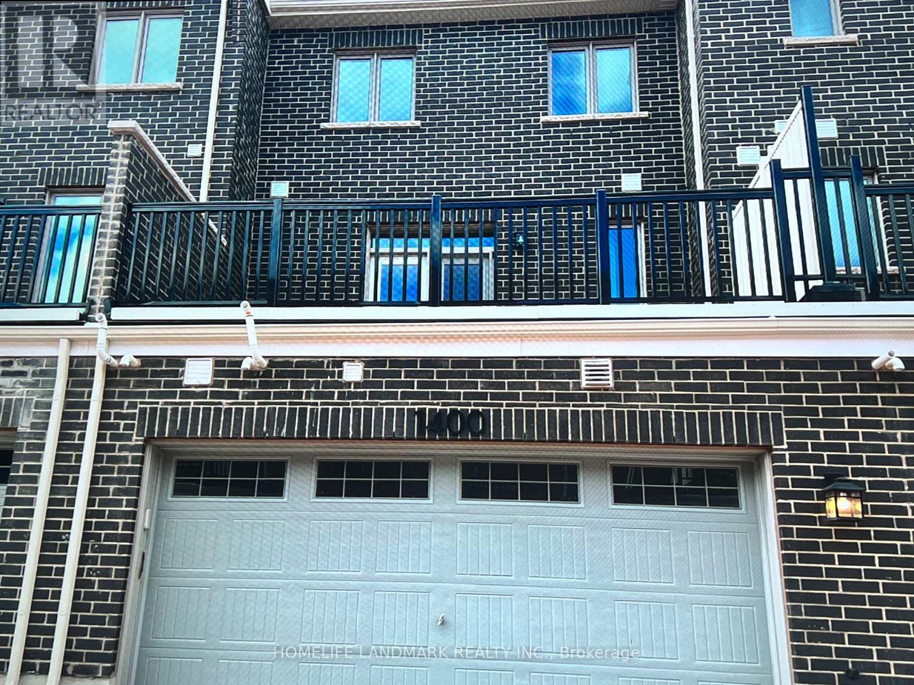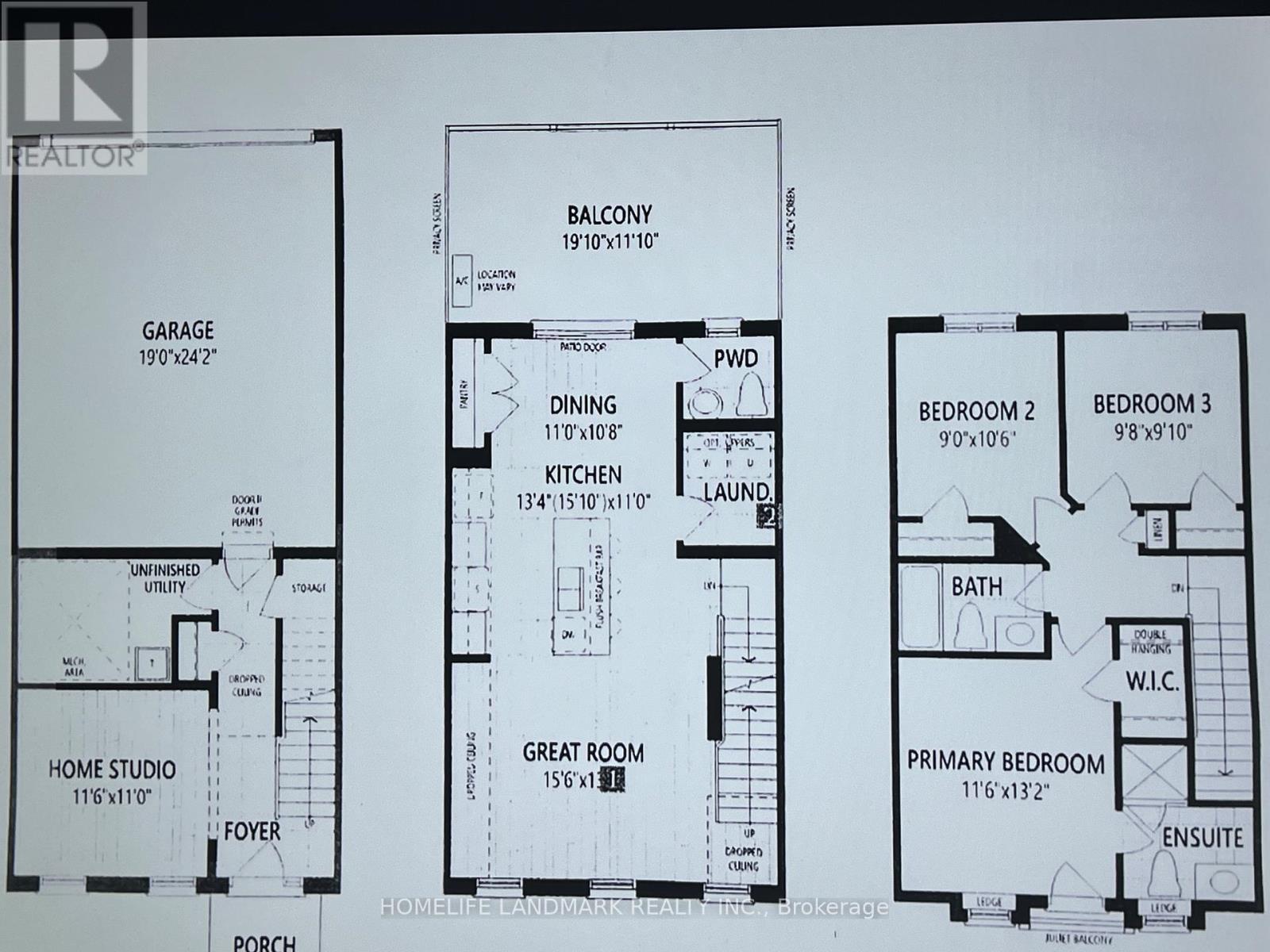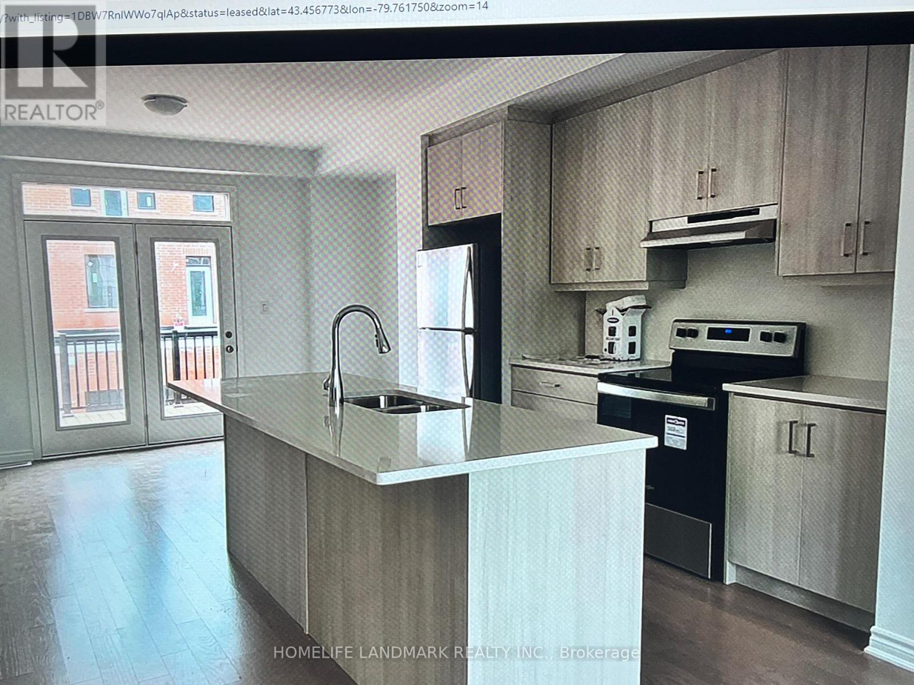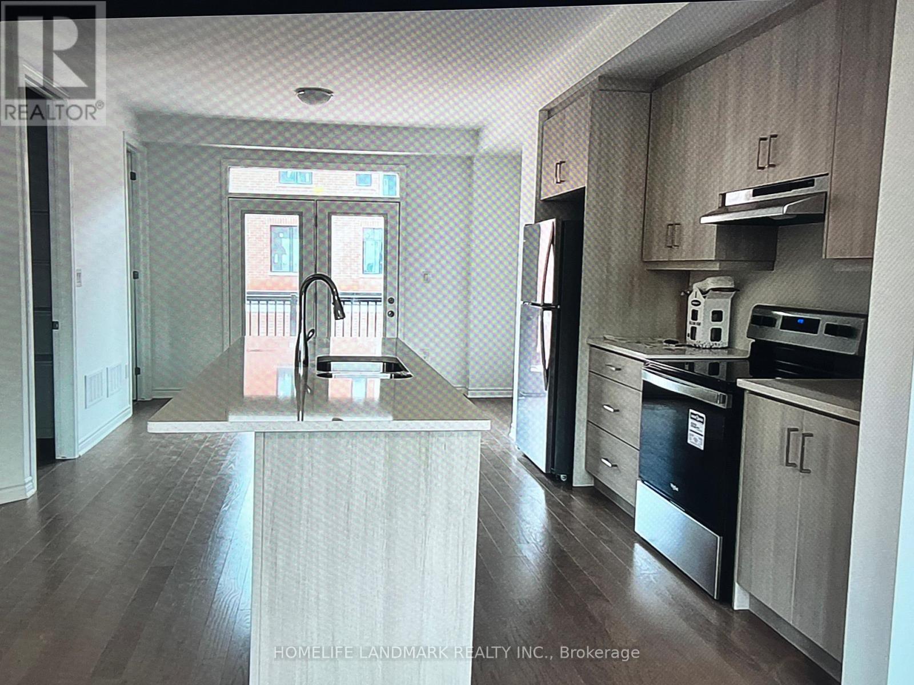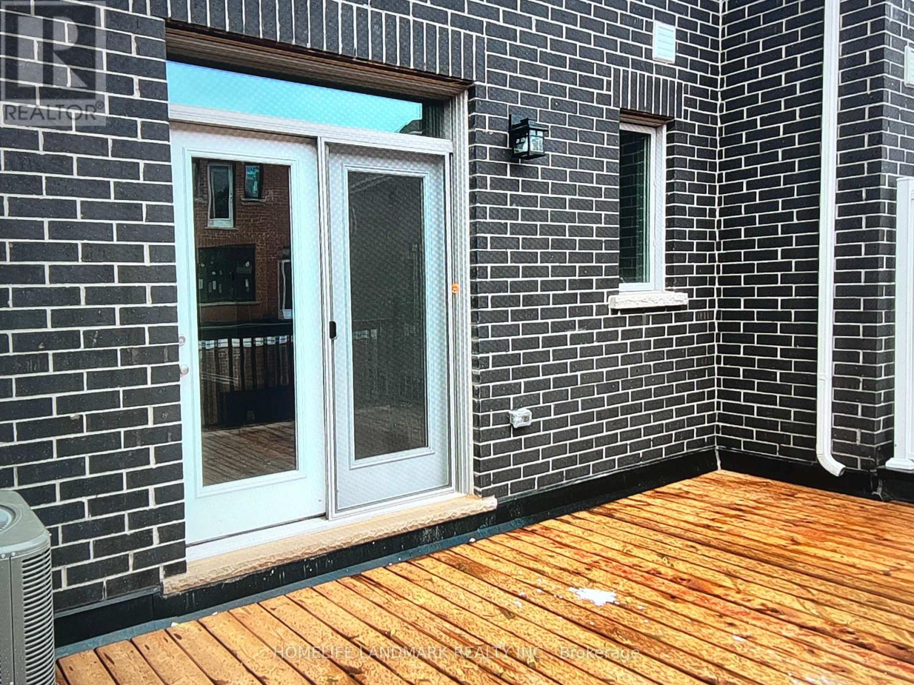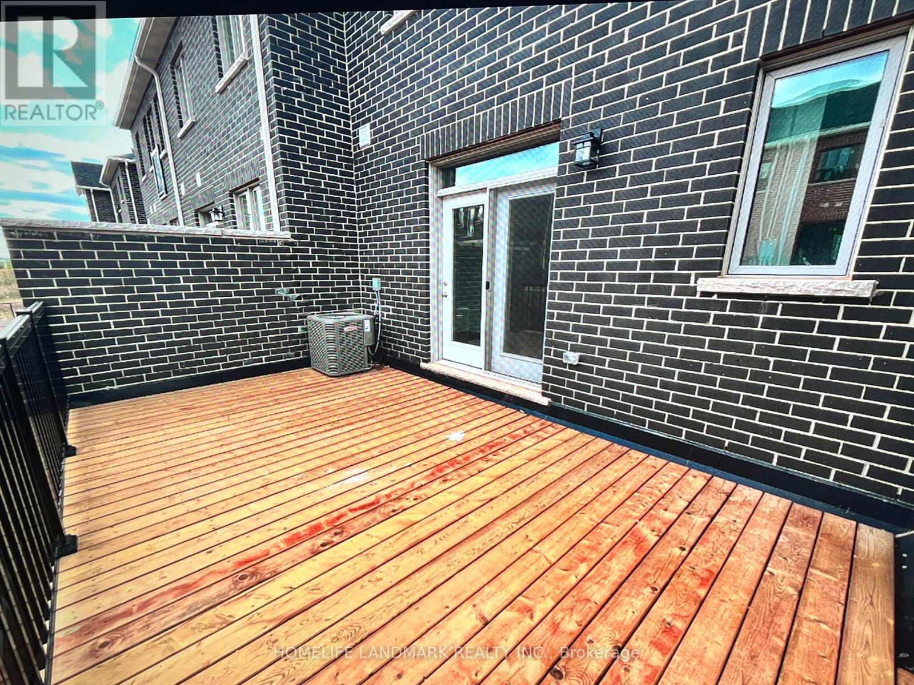1400 Ripplewood Avenue Oakville, Ontario L6M 5N8
3 Bedroom
3 Bathroom
1,500 - 2,000 ft2
Central Air Conditioning
Forced Air
$3,500 Monthly
One Year Old. 3-Storey Contemporary Townhome; Double Garage; 3 Bedroom + office on main floor; Open Concept Dining Rm W/O To Large South-Facing Balcony; Very Bright And Spacious. Great Location, Close To Plazas, Sixteen Mile Sports Complex, Oakville Hospital, Walking Trails, Major Highways And Other Amenities (id:24801)
Property Details
| MLS® Number | W12561276 |
| Property Type | Single Family |
| Community Name | 1012 - NW Northwest |
| Features | Carpet Free |
| Parking Space Total | 2 |
Building
| Bathroom Total | 3 |
| Bedrooms Above Ground | 3 |
| Bedrooms Total | 3 |
| Basement Type | None |
| Construction Style Attachment | Attached |
| Cooling Type | Central Air Conditioning |
| Exterior Finish | Brick |
| Foundation Type | Concrete |
| Half Bath Total | 1 |
| Heating Fuel | Natural Gas |
| Heating Type | Forced Air |
| Stories Total | 3 |
| Size Interior | 1,500 - 2,000 Ft2 |
| Type | Row / Townhouse |
| Utility Water | Municipal Water |
Parking
| Garage |
Land
| Acreage | No |
| Sewer | Sanitary Sewer |
| Size Frontage | 19 Ft ,10 In |
| Size Irregular | 19.9 Ft |
| Size Total Text | 19.9 Ft |
Rooms
| Level | Type | Length | Width | Dimensions |
|---|---|---|---|---|
| Second Level | Kitchen | 4.82 m | 3.35 m | 4.82 m x 3.35 m |
| Second Level | Great Room | 4.72 m | 3.96 m | 4.72 m x 3.96 m |
| Second Level | Dining Room | 3.35 m | 3.25 m | 3.35 m x 3.25 m |
| Third Level | Bedroom | 4.01 m | 3.5 m | 4.01 m x 3.5 m |
| Third Level | Bedroom 2 | 3.2 m | 2.74 m | 3.2 m x 2.74 m |
| Third Level | Bedroom 3 | 3 m | 2.95 m | 3 m x 2.95 m |
| Ground Level | Office | 3.5 m | 3.35 m | 3.5 m x 3.35 m |
Contact Us
Contact us for more information
Jason Zhong
Salesperson
Jdl Realty Inc.
105 - 95 Mural Street
Richmond Hill, Ontario L4B 3G2
105 - 95 Mural Street
Richmond Hill, Ontario L4B 3G2
(905) 731-2266
(905) 731-8076
www.jdlrealty.ca/


