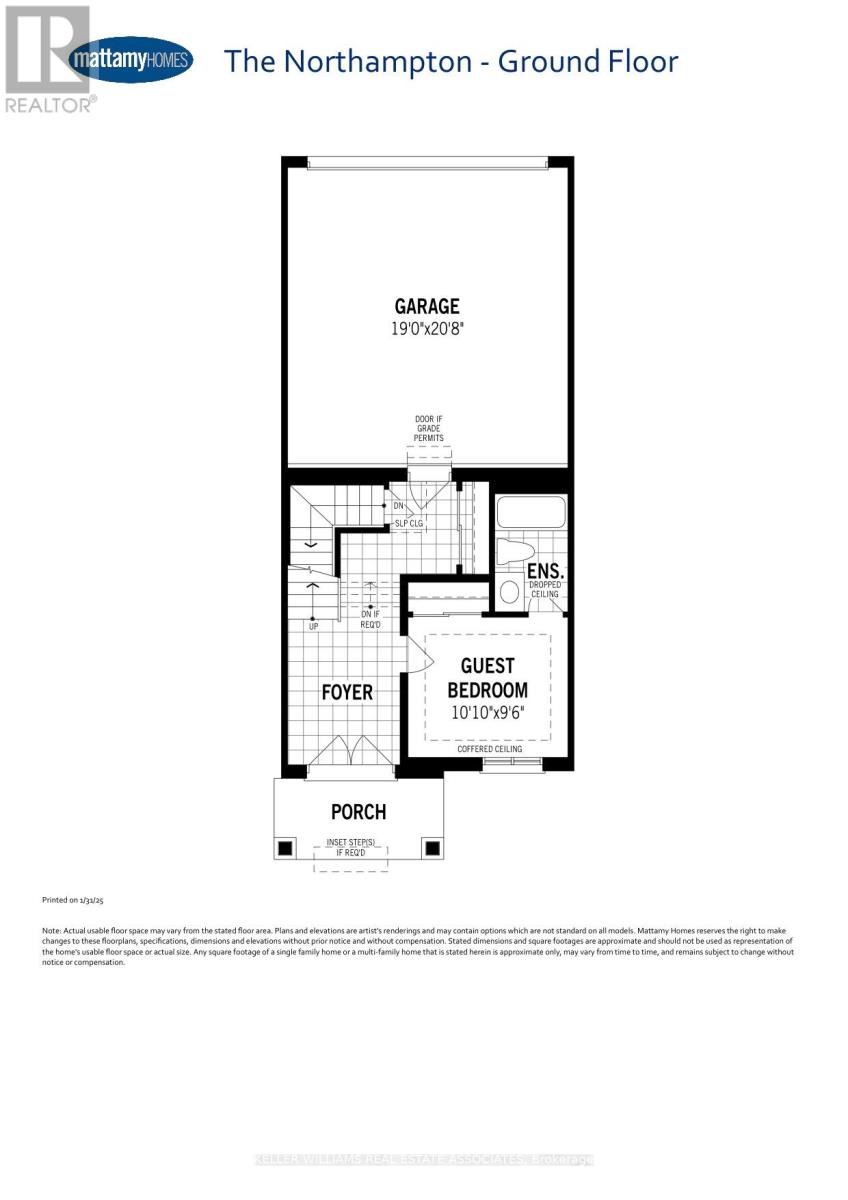140 Rockface Trail Caledon, Ontario L7C 4P1
$904,990
Welcome To Ellis Lane Lot 2314 140 Rockface Trail, Caledon. The Northampton Model offers 2003 SQFT. A Stunning 4-Bed, 4-Bath, 3-Storey Rear Lane Townhome In A Thriving New Community, Scheduled For Occupancy In June 2025. Designed For Modern Living, This Home Features 9-Foot Ceilings, Abundant Natural Light, And Elegant Finishes. The Main Level Offers A Spacious Bedroom With A 4-Piece EnsuitePerfect For Guests Or In-Laws. The Second Level Boasts A Large Living Room, A Stylish Eat-In Kitchen With A Grand Centre Island, And A Versatile Den With A Walkout To The BalconyIdeal As A Home Office Or Play Area. Upstairs, The Primary Suite Impresses With A Walk-In Closet And A Private 3-Piece Ensuite, While Two Additional Bedrooms And A Convenient Third-Floor Laundry Complete The Space. Located Minutes From Highways, Shopping, Dining, Schools, And Everyday Essentials, This Prime Location Offers Both Comfort And Connectivity. Don't Miss This Incredible Opportunity! **EXTRAS** Home is under construction and cannot be toured - Lot 2314 (id:24801)
Property Details
| MLS® Number | W11957150 |
| Property Type | Single Family |
| Community Name | Rural Caledon |
| Amenities Near By | Hospital, Park, Place Of Worship |
| Features | Conservation/green Belt |
| Parking Space Total | 2 |
Building
| Bathroom Total | 4 |
| Bedrooms Above Ground | 4 |
| Bedrooms Total | 4 |
| Basement Development | Unfinished |
| Basement Type | Crawl Space (unfinished) |
| Construction Style Attachment | Attached |
| Exterior Finish | Brick |
| Flooring Type | Tile |
| Foundation Type | Unknown |
| Half Bath Total | 1 |
| Heating Fuel | Natural Gas |
| Heating Type | Heat Pump |
| Stories Total | 3 |
| Size Interior | 2,000 - 2,500 Ft2 |
| Type | Row / Townhouse |
| Utility Water | Municipal Water |
Parking
| Attached Garage |
Land
| Acreage | No |
| Land Amenities | Hospital, Park, Place Of Worship |
| Sewer | Sanitary Sewer |
| Size Depth | 60 Ft ,8 In |
| Size Frontage | 19 Ft ,9 In |
| Size Irregular | 19.8 X 60.7 Ft |
| Size Total Text | 19.8 X 60.7 Ft|under 1/2 Acre |
| Zoning Description | Residential |
Rooms
| Level | Type | Length | Width | Dimensions |
|---|---|---|---|---|
| Second Level | Living Room | 5.79 m | 3.4 m | 5.79 m x 3.4 m |
| Second Level | Kitchen | 2.74 m | 3.86 m | 2.74 m x 3.86 m |
| Second Level | Eating Area | 3.05 m | 3.86 m | 3.05 m x 3.86 m |
| Second Level | Den | 3.05 m | 2.41 m | 3.05 m x 2.41 m |
| Third Level | Primary Bedroom | 3.96 m | 4.42 m | 3.96 m x 4.42 m |
| Third Level | Bedroom | 2.74 m | 3.45 m | 2.74 m x 3.45 m |
| Third Level | Bedroom | 2.95 m | 2.9 m | 2.95 m x 2.9 m |
| Main Level | Bedroom | 3.3 m | 2.9 m | 3.3 m x 2.9 m |
https://www.realtor.ca/real-estate/27879794/140-rockface-trail-caledon-rural-caledon
Contact Us
Contact us for more information
Jeff Ham
Salesperson
www.thefreshapproach.ca
7145 West Credit Ave B1 #100
Mississauga, Ontario L5N 6J7
(905) 812-8123
(905) 812-8155
Christy-Lee D'oliveira
Salesperson
(647) 261-8910
www.thefreshapproach.ca/
www.facebook.com/freshapproachteam
7145 West Credit Ave B1 #100
Mississauga, Ontario L5N 6J7
(905) 812-8123
(905) 812-8155







