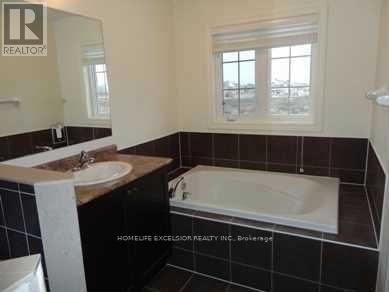140 Maria Road Markham, Ontario L6E 0M1
3 Bedroom
3 Bathroom
Central Air Conditioning
Forced Air
$2,850 Monthly
Semi-Detached House In Wismer, Markham. Elementary School Within Steps; Bur Oak Secondary H.S; Walk ToBus, Go Train, Grocery & Clinics; 9' Ceiling On Main, Oak Stairs, Upgraded Kitchen Cabinets, Granite Counter, Access To Garage. **EXTRAS** S/S Fridge, S/S Stove, Range Hood, Dishwasher, Shared Washer & Dryer, Cac, Garage Door Opener W/Remote. (id:24801)
Property Details
| MLS® Number | N11930611 |
| Property Type | Single Family |
| Community Name | Wismer |
| Features | In Suite Laundry |
| Parking Space Total | 2 |
Building
| Bathroom Total | 3 |
| Bedrooms Above Ground | 3 |
| Bedrooms Total | 3 |
| Appliances | Water Heater |
| Basement Features | Separate Entrance |
| Basement Type | N/a |
| Construction Style Attachment | Semi-detached |
| Cooling Type | Central Air Conditioning |
| Exterior Finish | Brick Facing |
| Flooring Type | Hardwood, Ceramic |
| Foundation Type | Concrete |
| Half Bath Total | 1 |
| Heating Fuel | Natural Gas |
| Heating Type | Forced Air |
| Stories Total | 2 |
| Type | House |
| Utility Water | Municipal Water |
Parking
| Garage |
Land
| Acreage | No |
| Sewer | Sanitary Sewer |
Rooms
| Level | Type | Length | Width | Dimensions |
|---|---|---|---|---|
| Second Level | Primary Bedroom | 5.56 m | 3.61 m | 5.56 m x 3.61 m |
| Second Level | Bedroom 2 | 4.64 m | 4.46 m | 4.64 m x 4.46 m |
| Second Level | Bedroom 3 | 3.93 m | 3.57 m | 3.93 m x 3.57 m |
| Main Level | Great Room | 6.92 m | 4.32 m | 6.92 m x 4.32 m |
| Main Level | Kitchen | 3.6 m | 2.85 m | 3.6 m x 2.85 m |
| Main Level | Eating Area | 5.14 m | 3.21 m | 5.14 m x 3.21 m |
Utilities
| Cable | Available |
| Sewer | Installed |
https://www.realtor.ca/real-estate/27818727/140-maria-road-markham-wismer-wismer
Contact Us
Contact us for more information
Shah Hossain
Salesperson
Homelife Excelsior Realty Inc.
4560 Highway 7 East Suite 800
Markham, Ontario L3R 1M5
4560 Highway 7 East Suite 800
Markham, Ontario L3R 1M5
(905) 415-1000
(905) 415-1003
www.HomelifeExcelsior.com










