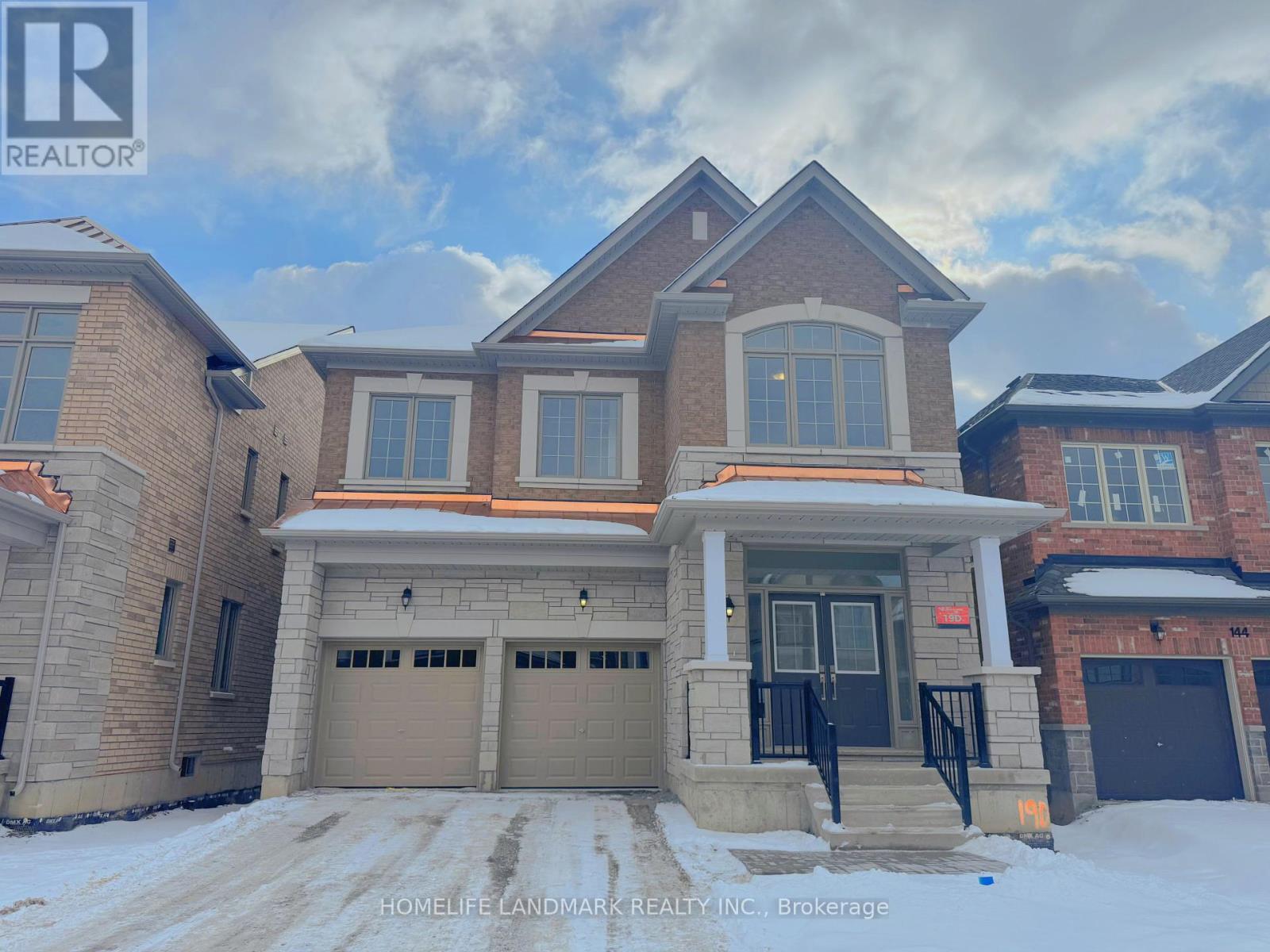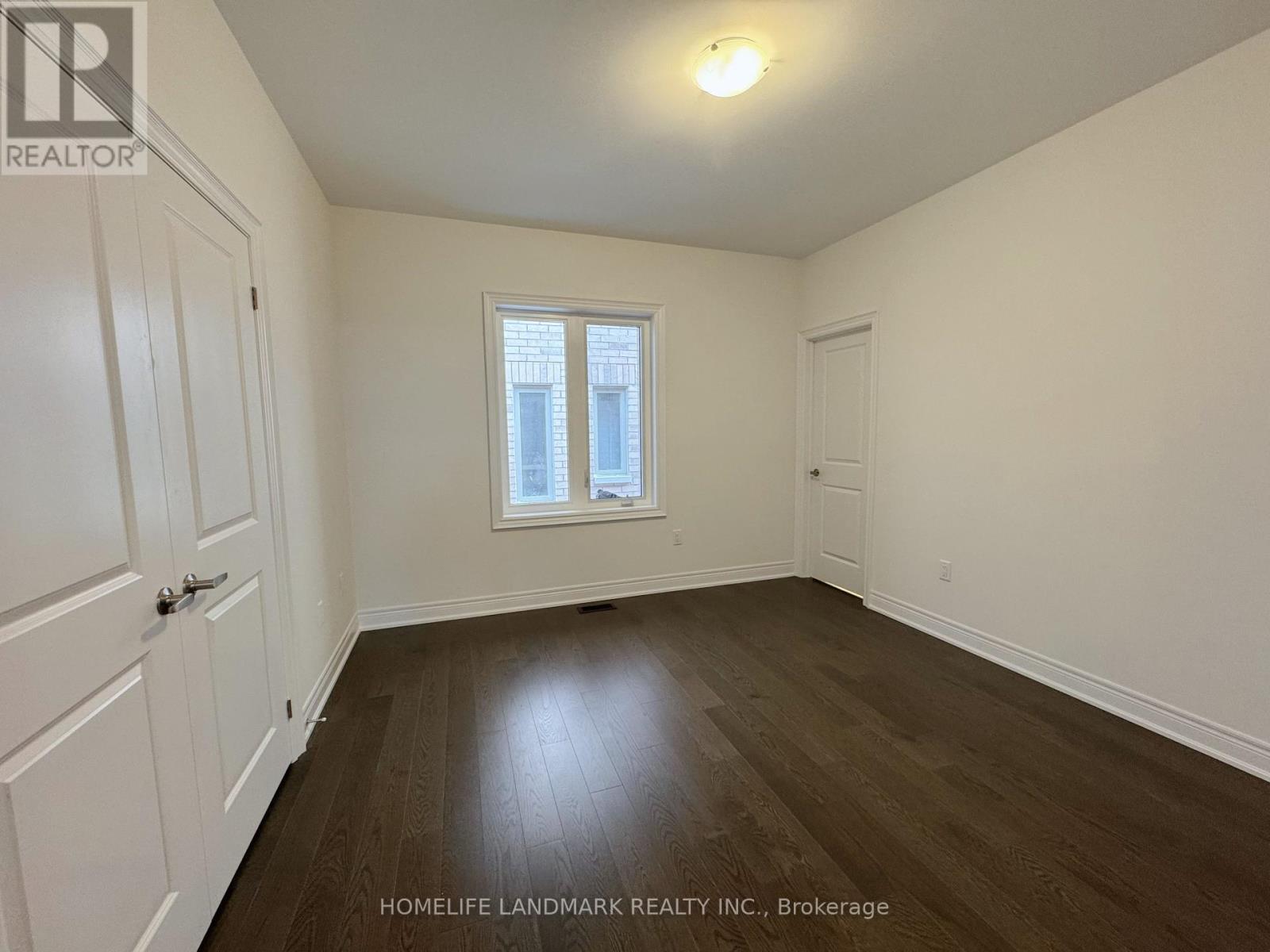140 Kenneth Rogers Crescent East Gwillimbury, Ontario L0G 1R0
$4,300 Monthly
Brand New Beautiful Detached 4 Bedroom House In High Demand Queensville! South Facing Backyard! 10Ft Soaring High Ceiling & Hardwood Flr Throughout On M/F. 9Ft High Ceiling On 2/F And Basement! $$ Upgrades Include: Hardwood Flooring And Smooth Ceiling Throughout, Oak Staircase W/Iron Pickets. Open Concept Kitchen W/Quartz Countertop & Undermount Sink. All 4 Bedrooms Have Ensuite Bath. Master Has 5Pcs Ensuite, Standalone Tub, Frameless Glass Shower & W/I Closet! Driveway Can Park 4 Cars! 200 AMP Electric Service With EV Charger Rough-In! Mins To 404, Go Station, Upper Canada Mall! **** EXTRAS **** All Brand New Stainless Steel Appliances Include: Fridge, Kitchen-Aid Stove, Range-Hood,B/I Dishwasher, Front Loded Washer And Dryer, A/C & Garage Door Opener To Be Installed By Owner. Standalone Tub In Masterroom. (id:24801)
Property Details
| MLS® Number | N11938718 |
| Property Type | Single Family |
| Community Name | Queensville |
| Parking Space Total | 6 |
Building
| Bathroom Total | 5 |
| Bedrooms Above Ground | 4 |
| Bedrooms Total | 4 |
| Amenities | Fireplace(s) |
| Appliances | Water Heater |
| Basement Development | Unfinished |
| Basement Features | Walk Out |
| Basement Type | N/a (unfinished) |
| Construction Style Attachment | Detached |
| Cooling Type | Ventilation System |
| Exterior Finish | Brick |
| Fireplace Present | Yes |
| Fireplace Total | 1 |
| Flooring Type | Hardwood |
| Half Bath Total | 1 |
| Heating Fuel | Natural Gas |
| Heating Type | Forced Air |
| Stories Total | 2 |
| Type | House |
| Utility Water | Municipal Water |
Parking
| Attached Garage |
Land
| Acreage | No |
| Sewer | Sanitary Sewer |
| Size Depth | 89 Ft ,4 In |
| Size Frontage | 38 Ft ,4 In |
| Size Irregular | 38.4 X 89.39 Ft |
| Size Total Text | 38.4 X 89.39 Ft|under 1/2 Acre |
Rooms
| Level | Type | Length | Width | Dimensions |
|---|---|---|---|---|
| Second Level | Primary Bedroom | 5.24 m | 4.69 m | 5.24 m x 4.69 m |
| Second Level | Bedroom 2 | 3.78 m | 3.54 m | 3.78 m x 3.54 m |
| Second Level | Bedroom 3 | 2.92 m | 3.99 m | 2.92 m x 3.99 m |
| Second Level | Bedroom 4 | 3.47 m | 3.66 m | 3.47 m x 3.66 m |
| Main Level | Family Room | 5.18 m | 3.65 m | 5.18 m x 3.65 m |
| Main Level | Kitchen | 5.36 m | 5.18 m | 5.36 m x 5.18 m |
| Main Level | Dining Room | 4.22 m | 3.18 m | 4.22 m x 3.18 m |
Contact Us
Contact us for more information
Vincent Jiang
Broker
7240 Woodbine Ave Unit 103
Markham, Ontario L3R 1A4
(905) 305-1600
(905) 305-1609
www.homelifelandmark.com/










































