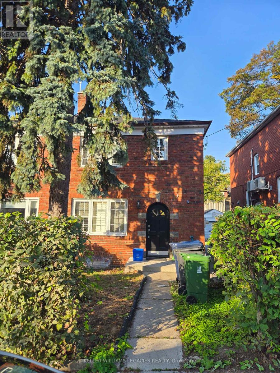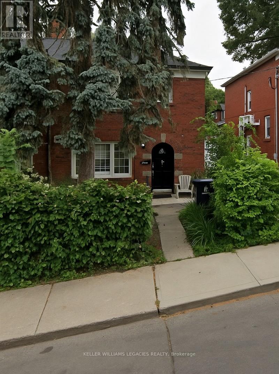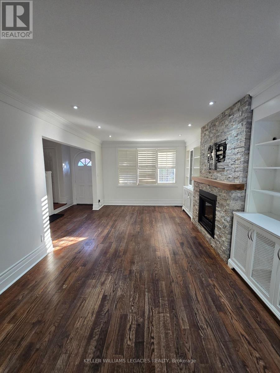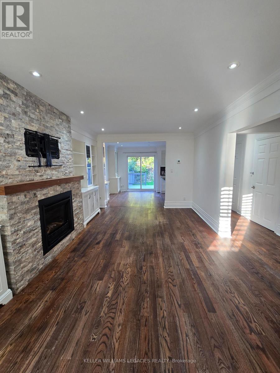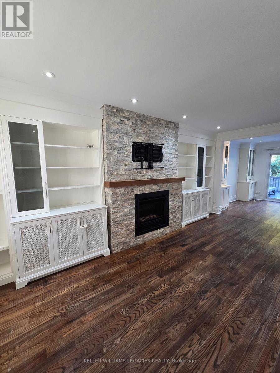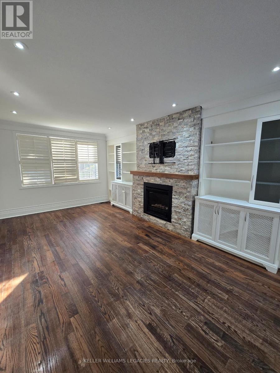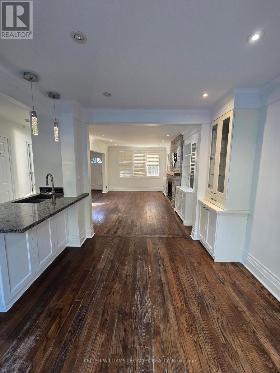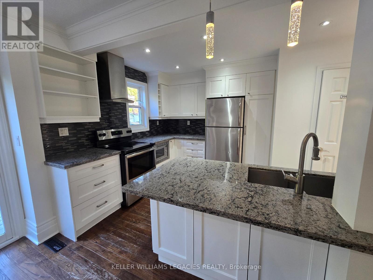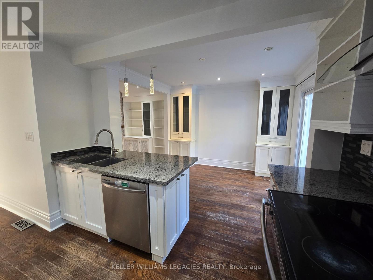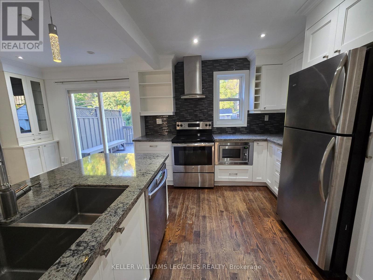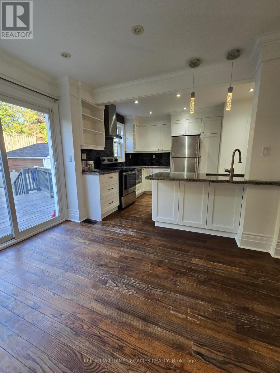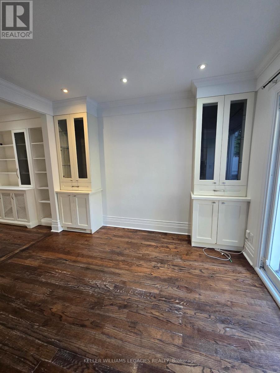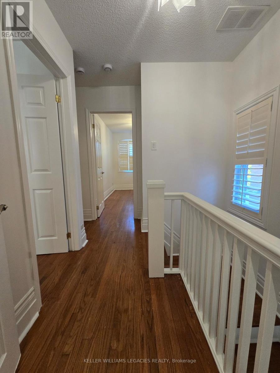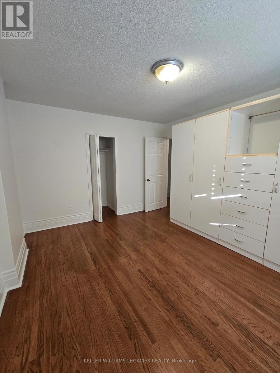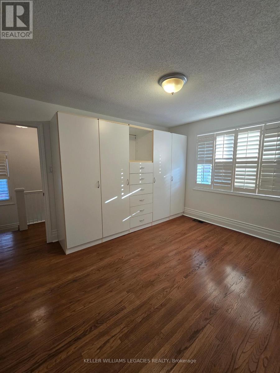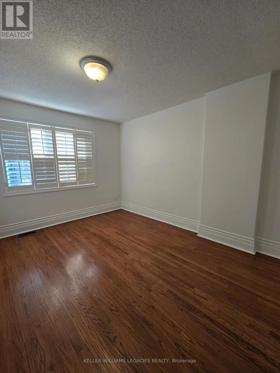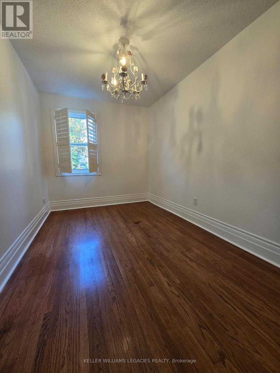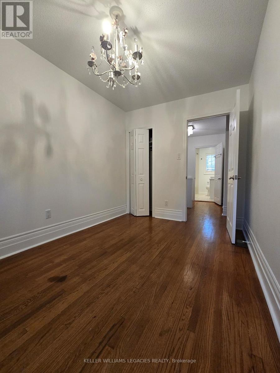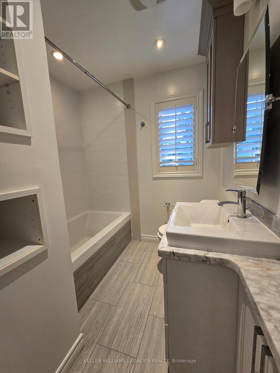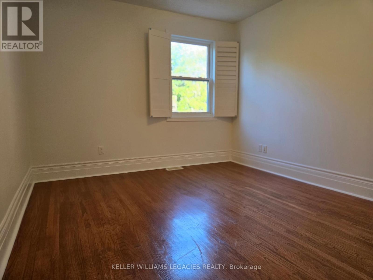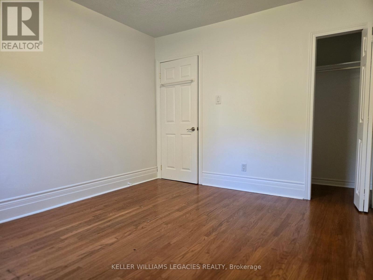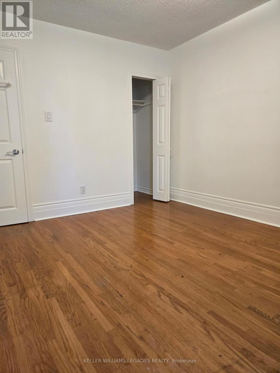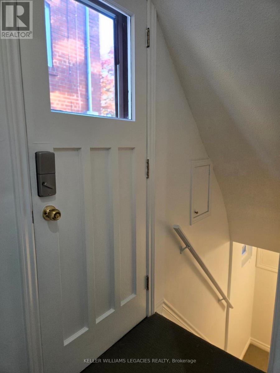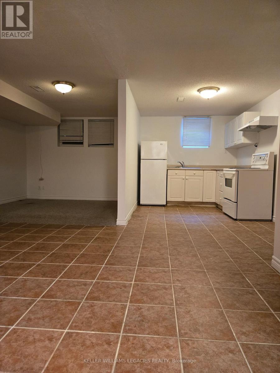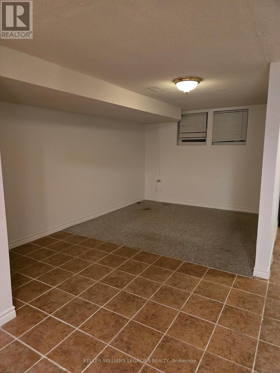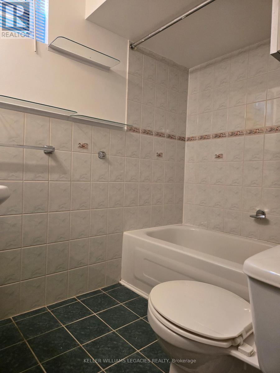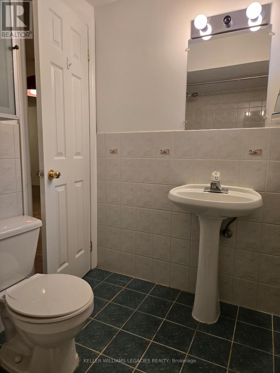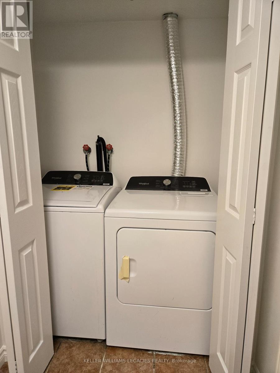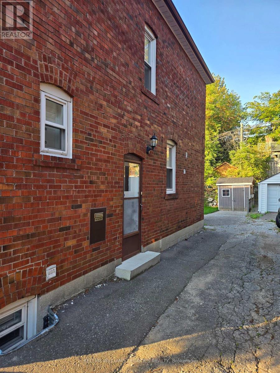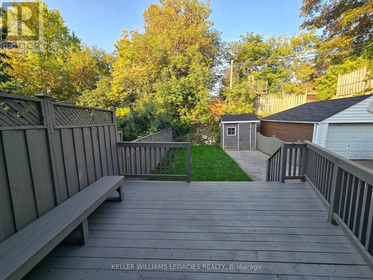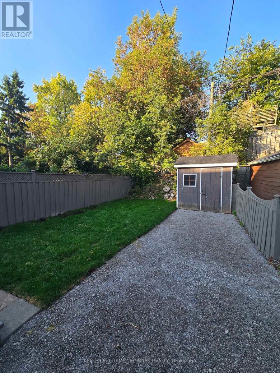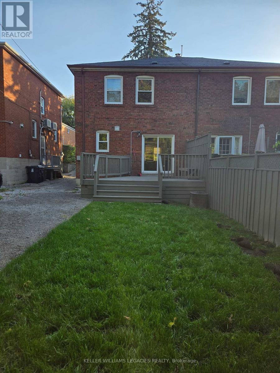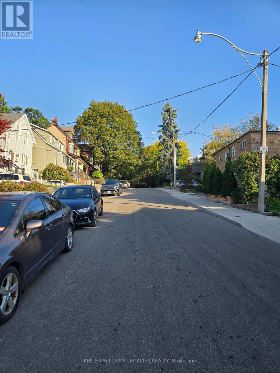140 Bellefair Avenue Toronto, Ontario M4L 3T9
$4,800 Monthly
Welcome to 140 Bellefair Avenue, a beautifully updated semi-detached home nestled in the heart of The Beaches. You'll feel right at home the moment you step inside! Its full of warmth, character, and smart updates throughout. The open-concept main floor features hardwood floors, custom built-ins, pot lights, and a cozy fireplace. The modern kitchen offers built-ins, stainless steel appliances, stone counters, and a walk-out to the private deck and large backyard. Upstairs you'll find three spacious bedrooms each feature hardwood flooring, California shutters, and a newly remodeled 4-piece bath. The primary bedroom features a wall-to-wall closet, offering plenty of storage. The finished lower level adds flexibility with an open-concept layout, second kitchen, shared laundry area, and a 4-piece bathroom, ideal for guests or additional living space. Located just steps to Queen Street, Kew Gardens, the Boardwalk, shops, cafés, and the lake, this home offers the best of The Beaches lifestyle. (id:24801)
Property Details
| MLS® Number | E12467477 |
| Property Type | Single Family |
| Community Name | The Beaches |
| Amenities Near By | Beach, Park, Public Transit, Schools |
| Parking Space Total | 1 |
Building
| Bathroom Total | 3 |
| Bedrooms Above Ground | 3 |
| Bedrooms Below Ground | 1 |
| Bedrooms Total | 4 |
| Appliances | Dishwasher, Dryer, Microwave, Alarm System, Stove, Washer, Window Coverings, Refrigerator |
| Basement Features | Separate Entrance |
| Basement Type | Full |
| Construction Style Attachment | Semi-detached |
| Cooling Type | Central Air Conditioning |
| Exterior Finish | Brick |
| Fire Protection | Smoke Detectors, Security System |
| Fireplace Present | Yes |
| Flooring Type | Hardwood, Ceramic, Carpeted |
| Foundation Type | Unknown |
| Half Bath Total | 1 |
| Heating Fuel | Natural Gas |
| Heating Type | Forced Air |
| Stories Total | 2 |
| Size Interior | 1,100 - 1,500 Ft2 |
| Type | House |
| Utility Water | Municipal Water |
Parking
| No Garage |
Land
| Acreage | No |
| Land Amenities | Beach, Park, Public Transit, Schools |
| Sewer | Sanitary Sewer |
| Size Depth | 100 Ft |
| Size Frontage | 25 Ft ,3 In |
| Size Irregular | 25.3 X 100 Ft |
| Size Total Text | 25.3 X 100 Ft |
Rooms
| Level | Type | Length | Width | Dimensions |
|---|---|---|---|---|
| Second Level | Primary Bedroom | 4.05 m | 3.45 m | 4.05 m x 3.45 m |
| Second Level | Bedroom 2 | 3.72 m | 3.15 m | 3.72 m x 3.15 m |
| Second Level | Bedroom 3 | 3.72 m | 2.4 m | 3.72 m x 2.4 m |
| Lower Level | Kitchen | Measurements not available | ||
| Lower Level | Recreational, Games Room | Measurements not available | ||
| Lower Level | Bedroom 4 | Measurements not available | ||
| Main Level | Living Room | 5.6 m | 3.56 m | 5.6 m x 3.56 m |
| Main Level | Dining Room | 3.35 m | 3.2 m | 3.35 m x 3.2 m |
| Main Level | Kitchen | 3.3 m | 2.53 m | 3.3 m x 2.53 m |
Utilities
| Cable | Available |
| Electricity | Installed |
| Sewer | Installed |
https://www.realtor.ca/real-estate/29000803/140-bellefair-avenue-toronto-the-beaches-the-beaches
Contact Us
Contact us for more information
Vera Filice
Salesperson
28 Roytec Rd #201-203
Vaughan, Ontario L4L 8E4
(905) 669-2200
www.kwlegacies.com/


