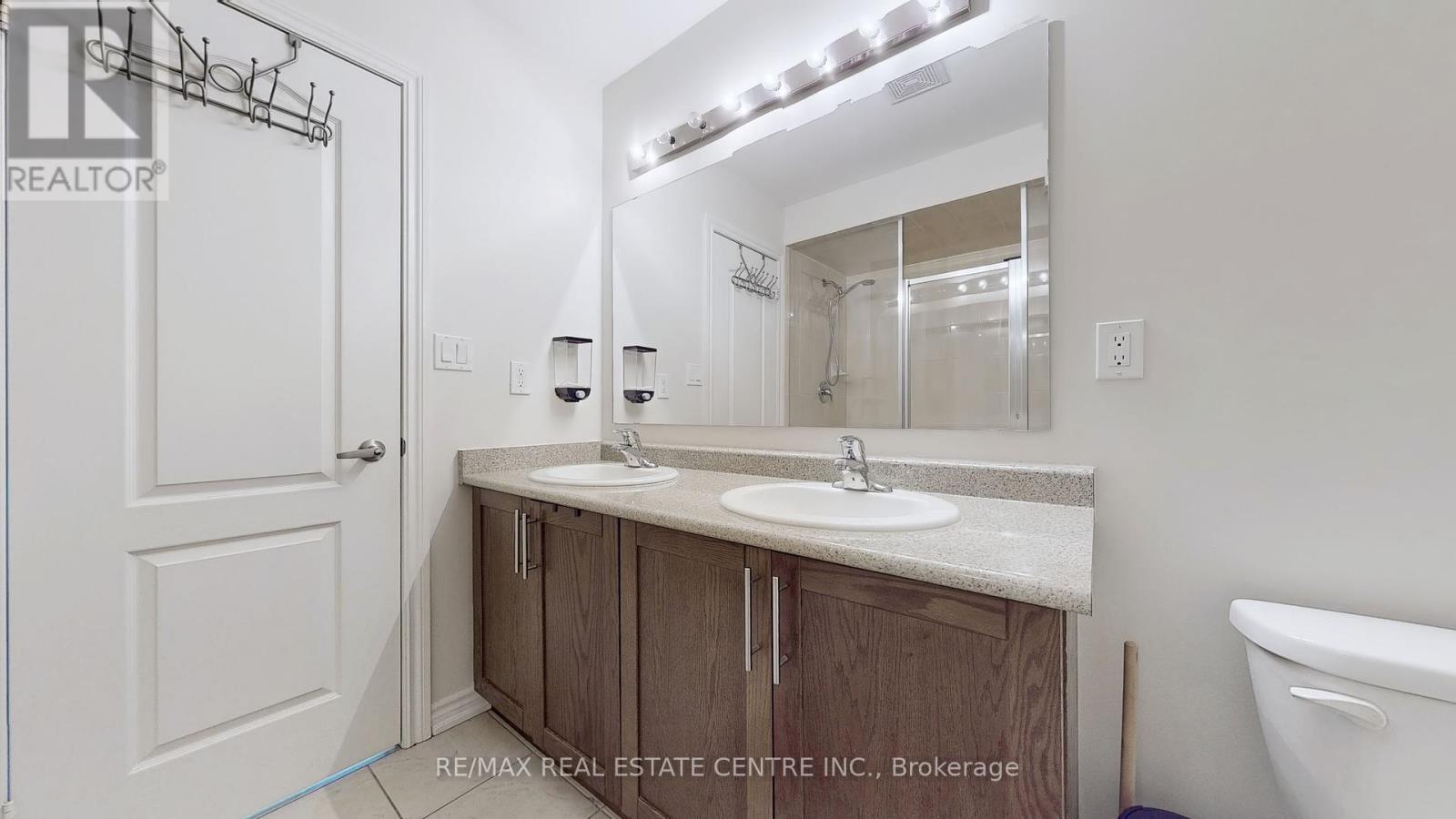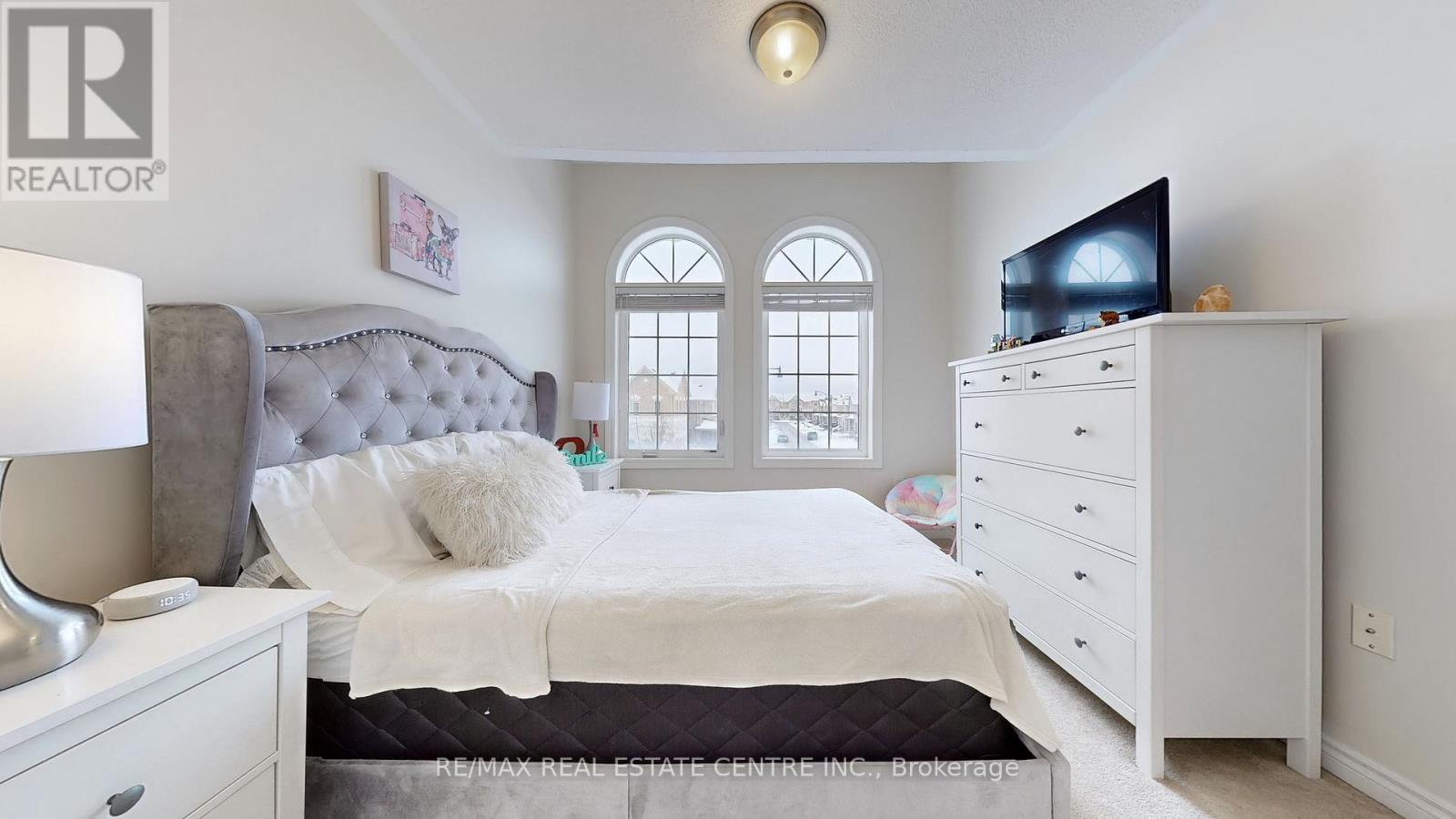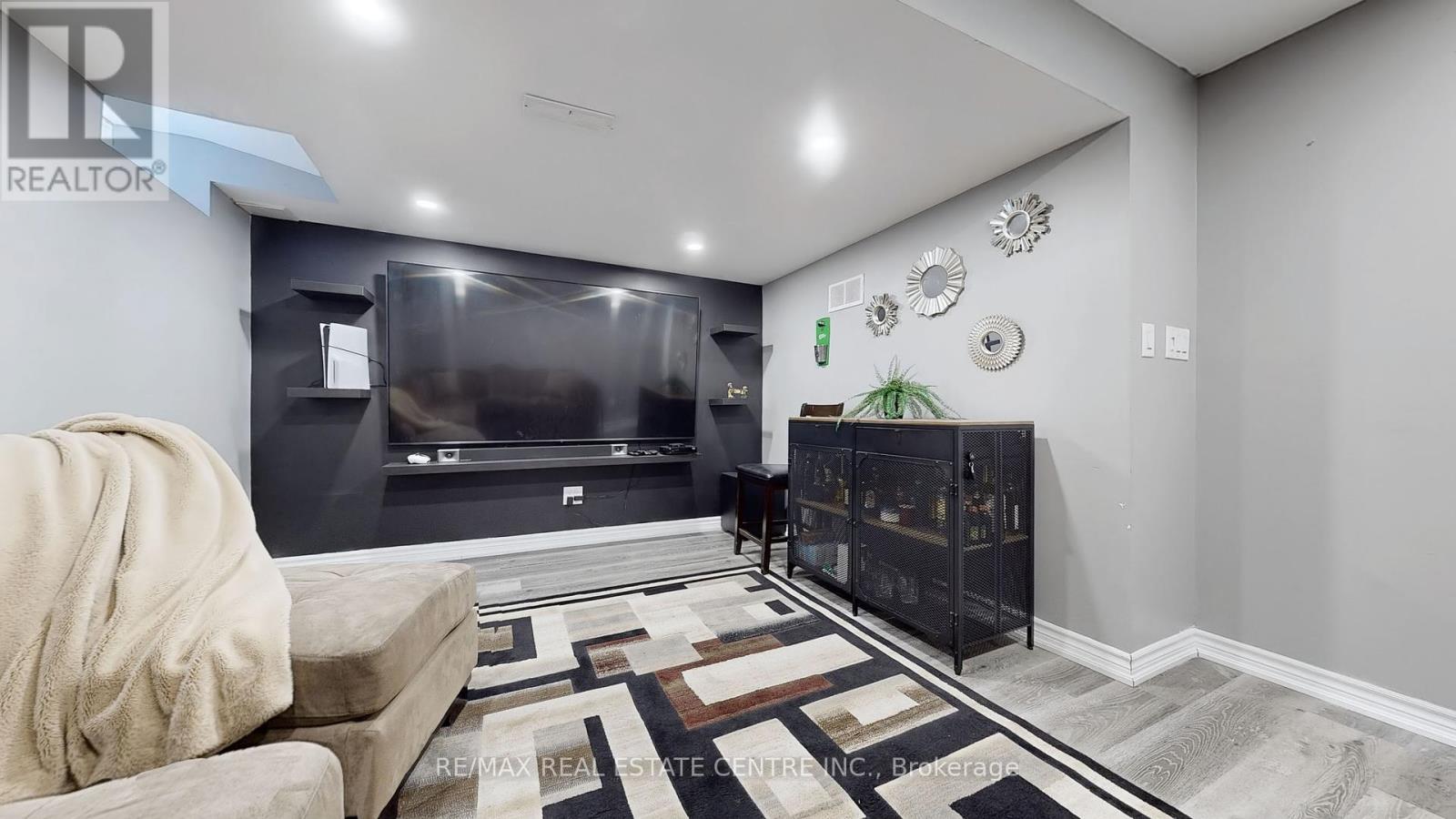140 Agava Street Brampton, Ontario L7A 4R9
$858,000
Gorgeous Quality Attractively Priced 2 Storey North Facing Executive Freehold Townhome In The Prestigious Area Near Go Station!! Open Concept W/ Neutral Decor. Spacious Great Room W/ Cozy Gas Fireplace & Walk-Out To Yard. Family Size Kitchen Combined W/ Breakfast Area & 9 Ft Smooth Ceiling On Main Floor. Huge Master Bedroom W/ Ensuite & W/I Closet & Convenient Second Floor Laundry!! Garage And Backyard Access, W/ Lots Of Storage. More Upgrades include Office Space Upstairs, Walk In Closet In 2 Rooms, Upgraded Light Fixtures, Granite Countertops In Kitchen, California Shutters, Approx $7000 Spent On The Deck In The Backyard!! Interlocked Extended Driveway & Backyard!! Fully Finished Basement With One Bedroom and Full 3 PC Washroom For Guest Suite or Entertainment Area!! Minutes Away From Go Station!! Dream Property For First-Time Buyers Or Downsizers!! **** EXTRAS **** Close To All Amenities Parks, Go Station & Schools!! (id:24801)
Property Details
| MLS® Number | W11930211 |
| Property Type | Single Family |
| Community Name | Northwest Brampton |
| Amenities Near By | Park, Place Of Worship, Public Transit, Schools |
| Community Features | School Bus |
| Parking Space Total | 3 |
Building
| Bathroom Total | 4 |
| Bedrooms Above Ground | 3 |
| Bedrooms Below Ground | 1 |
| Bedrooms Total | 4 |
| Appliances | Dishwasher, Dryer, Microwave, Refrigerator, Stove, Washer |
| Basement Development | Finished |
| Basement Type | N/a (finished) |
| Construction Style Attachment | Attached |
| Cooling Type | Central Air Conditioning |
| Exterior Finish | Brick, Stone |
| Fireplace Present | Yes |
| Flooring Type | Hardwood, Tile, Carpeted, Vinyl |
| Foundation Type | Unknown |
| Half Bath Total | 1 |
| Heating Fuel | Electric |
| Heating Type | Forced Air |
| Stories Total | 2 |
| Size Interior | 1,500 - 2,000 Ft2 |
| Type | Row / Townhouse |
| Utility Water | Municipal Water |
Parking
| Attached Garage |
Land
| Acreage | No |
| Land Amenities | Park, Place Of Worship, Public Transit, Schools |
| Sewer | Sanitary Sewer |
| Size Depth | 88 Ft ,10 In |
| Size Frontage | 20 Ft |
| Size Irregular | 20 X 88.9 Ft |
| Size Total Text | 20 X 88.9 Ft |
Rooms
| Level | Type | Length | Width | Dimensions |
|---|---|---|---|---|
| Second Level | Primary Bedroom | 3.3 m | 5.1 m | 3.3 m x 5.1 m |
| Second Level | Bedroom 2 | 3 m | 2.7 m | 3 m x 2.7 m |
| Second Level | Bedroom 3 | 3.3 m | 3 m | 3.3 m x 3 m |
| Second Level | Laundry Room | Measurements not available | ||
| Basement | Bedroom | 3.3 m | 5.1 m | 3.3 m x 5.1 m |
| Ground Level | Family Room | 3.4 m | 5.12 m | 3.4 m x 5.12 m |
| Ground Level | Kitchen | 3.3 m | 2.5 m | 3.3 m x 2.5 m |
| Ground Level | Eating Area | 3.3 m | 8.6 m | 3.3 m x 8.6 m |
Contact Us
Contact us for more information
Rupinder Rupinder
Salesperson
2 County Court Blvd. Ste 150
Brampton, Ontario L6W 3W8
(905) 456-1177
(905) 456-1107
www.remaxcentre.ca/









































