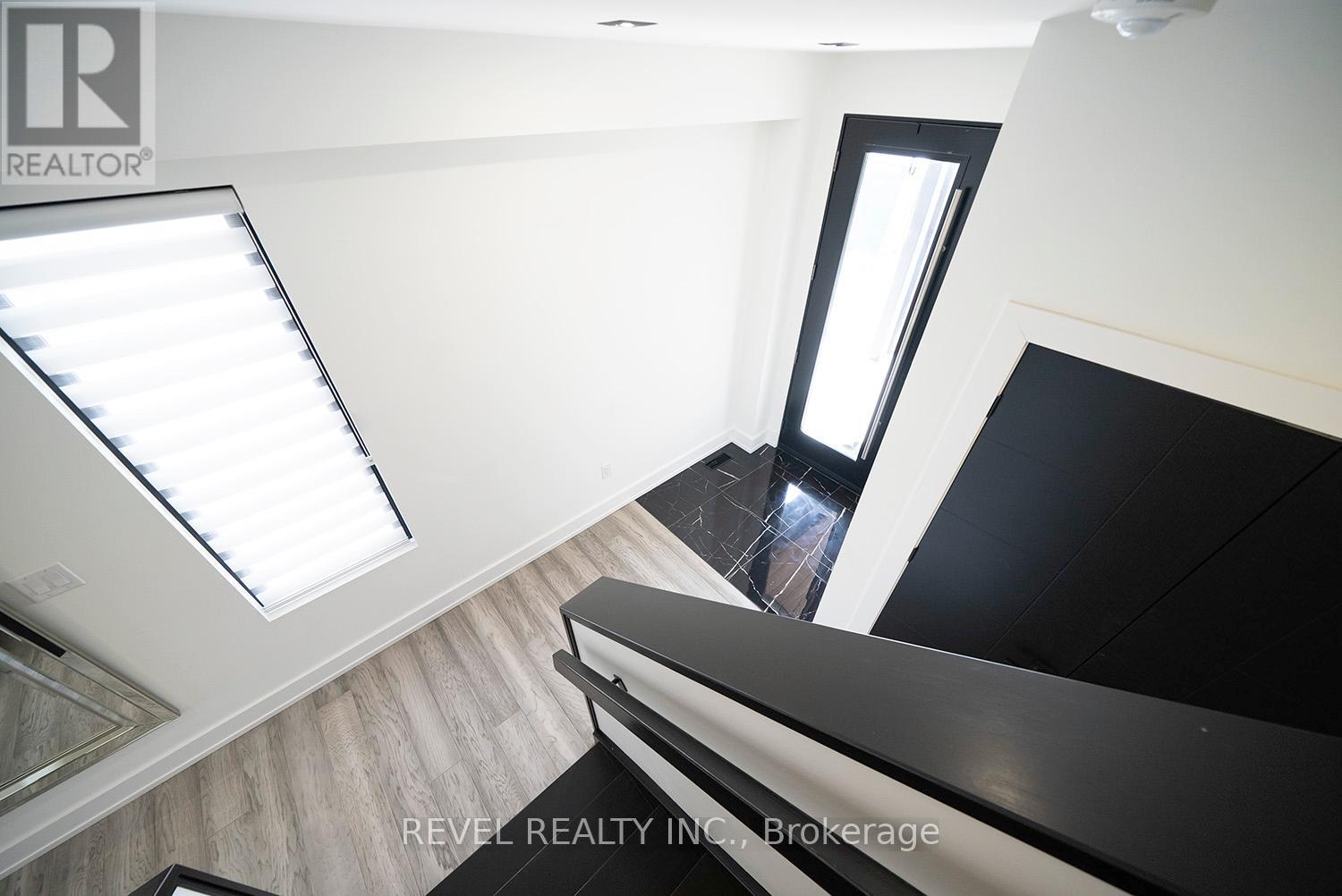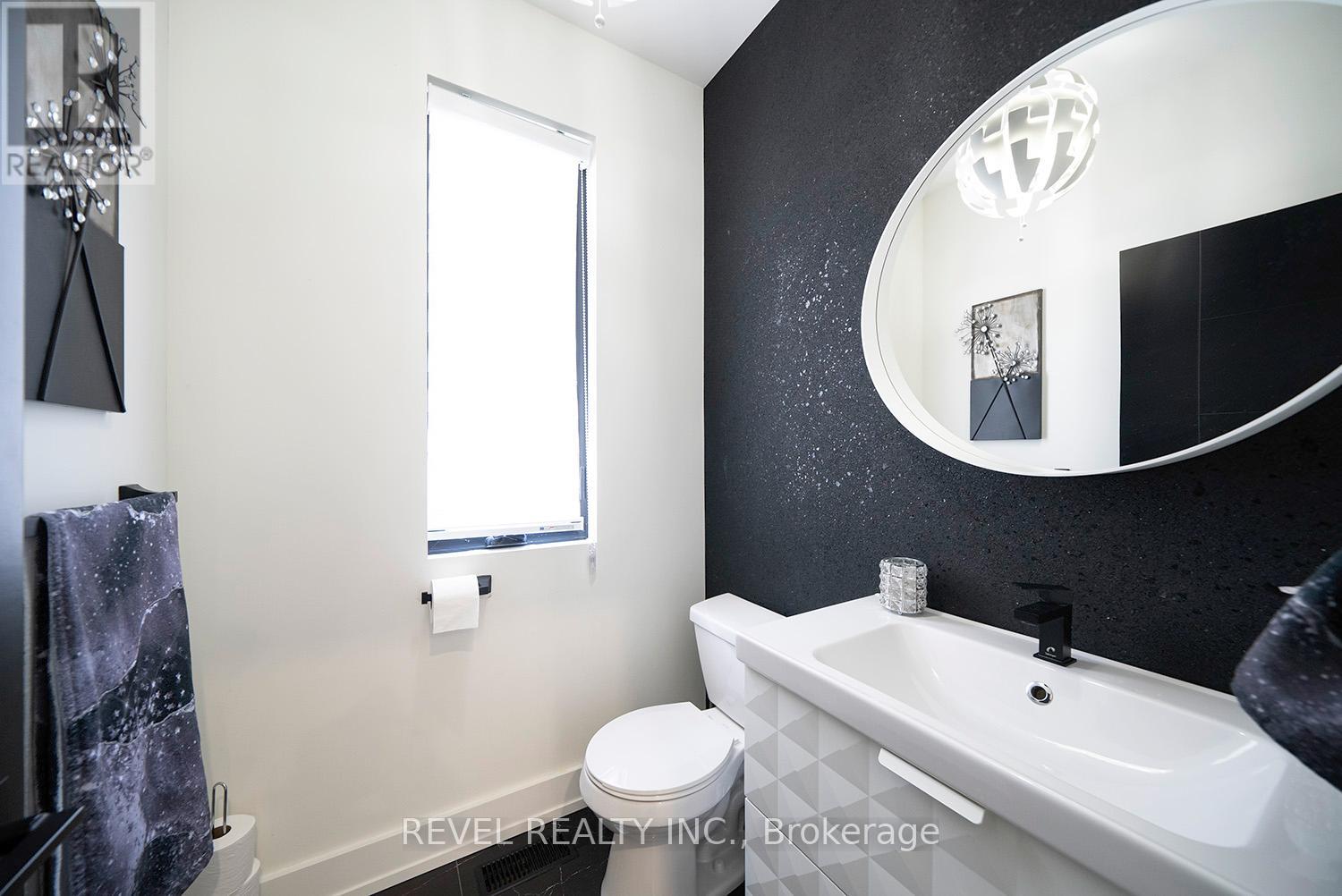14 Willowbrook Drive Welland, Ontario L3C 0G1
$1,050,000
Introducing this Beautiful modern home in a desirable location, featuring 3 + 1 bedrooms and 3.5 baths. Attention to detail for each area of living space .Master bedroom is its own Oasis with Spa like feel featuring 2 bathing areas and 3 separate closets . There is upper floor laundry as well as a gym area . Tons of windows for natural lighting. Open concept beautiful 9 foot wall to ceiling kitchen cabinets with quartz countertops and island. Hair styling/ makeup room off Rec Room Triple car driveway with double car garage . Fully fenced yard with covered patio. This home is only 3 years old and over 2750 square feet of finished living area. (id:24801)
Property Details
| MLS® Number | X10422808 |
| Property Type | Single Family |
| Community Name | 770 - West Welland |
| EquipmentType | Water Heater |
| ParkingSpaceTotal | 6 |
| RentalEquipmentType | Water Heater |
Building
| BathroomTotal | 5 |
| BedroomsAboveGround | 3 |
| BedroomsBelowGround | 1 |
| BedroomsTotal | 4 |
| Appliances | Garage Door Opener Remote(s), Water Heater, Hot Tub, Range |
| BasementDevelopment | Finished |
| BasementType | Full (finished) |
| ConstructionStyleAttachment | Detached |
| CoolingType | Central Air Conditioning, Air Exchanger |
| ExteriorFinish | Stucco |
| FoundationType | Poured Concrete |
| HalfBathTotal | 2 |
| HeatingFuel | Natural Gas |
| HeatingType | Forced Air |
| StoriesTotal | 2 |
| SizeInterior | 1999.983 - 2499.9795 Sqft |
| Type | House |
| UtilityWater | Municipal Water |
Parking
| Attached Garage |
Land
| Acreage | No |
| Sewer | Sanitary Sewer |
| SizeDepth | 108 Ft ,3 In |
| SizeFrontage | 39 Ft ,4 In |
| SizeIrregular | 39.4 X 108.3 Ft |
| SizeTotalText | 39.4 X 108.3 Ft |
| ZoningDescription | Rl2-40 |
Rooms
| Level | Type | Length | Width | Dimensions |
|---|---|---|---|---|
| Second Level | Bathroom | 4.01 m | 1.68 m | 4.01 m x 1.68 m |
| Second Level | Bedroom | 4.75 m | 4.09 m | 4.75 m x 4.09 m |
| Second Level | Bedroom 2 | 3.38 m | 3.68 m | 3.38 m x 3.68 m |
| Second Level | Bedroom 3 | 3.68 m | 3.38 m | 3.68 m x 3.38 m |
| Second Level | Den | 3.43 m | 3.99 m | 3.43 m x 3.99 m |
| Basement | Recreational, Games Room | 6.4 m | 3.66 m | 6.4 m x 3.66 m |
| Basement | Bedroom 4 | 4.09 m | 3.17 m | 4.09 m x 3.17 m |
| Basement | Cold Room | 1.52 m | 4.04 m | 1.52 m x 4.04 m |
| Basement | Other | 3.05 m | 1.65 m | 3.05 m x 1.65 m |
| Main Level | Kitchen | 7.32 m | 3.66 m | 7.32 m x 3.66 m |
| Main Level | Living Room | 7.32 m | 3.66 m | 7.32 m x 3.66 m |
Interested?
Contact us for more information
Dean Michael Serravalle
Broker of Record
8685 Lundys Lane #3
Niagara Falls, Ontario L2H 1H5






































