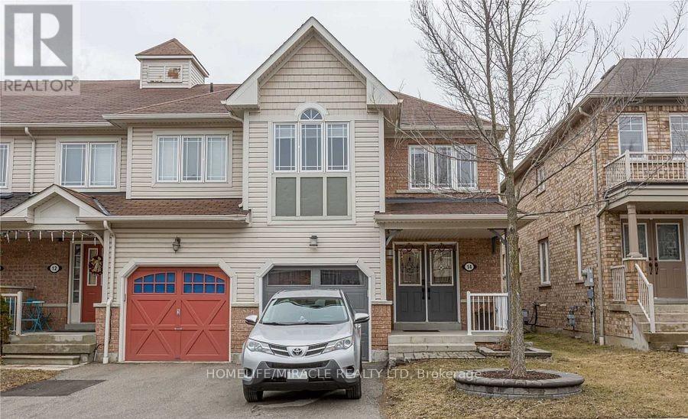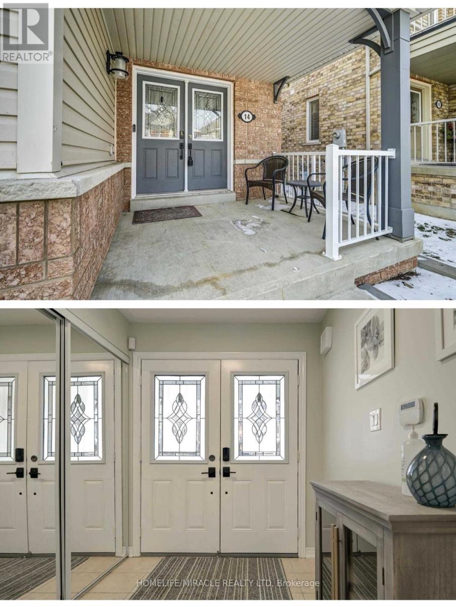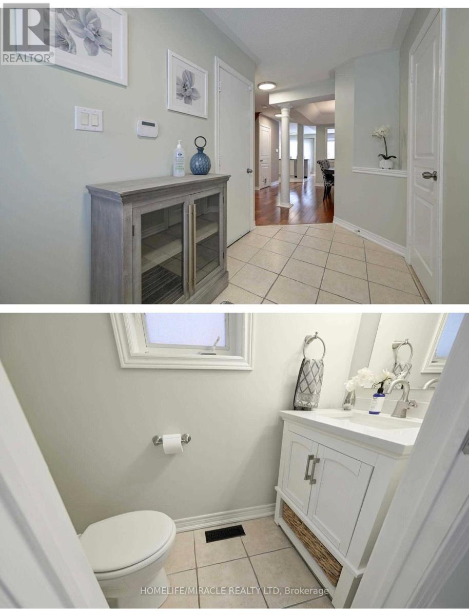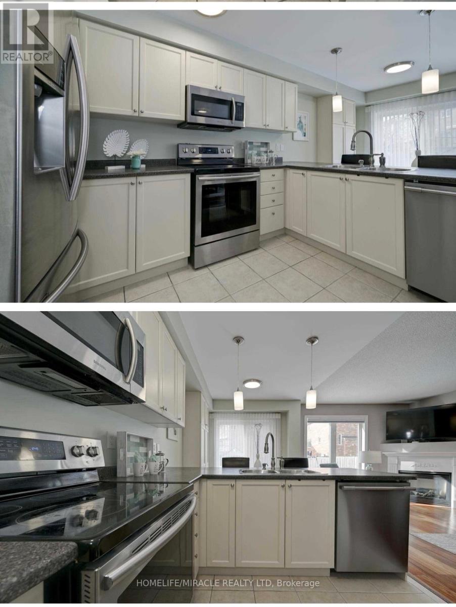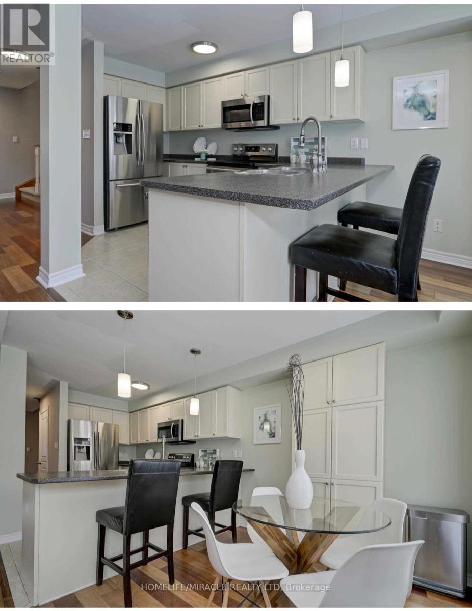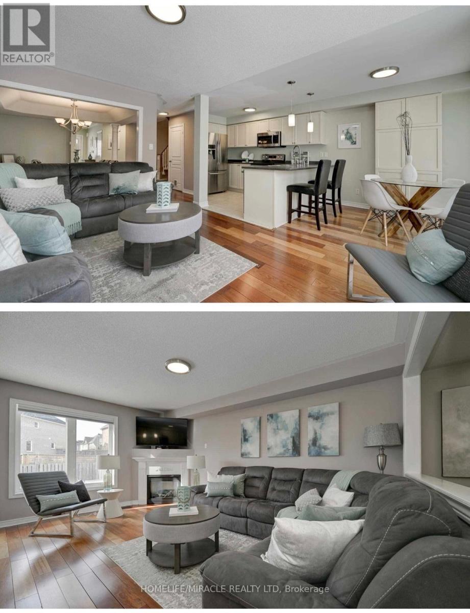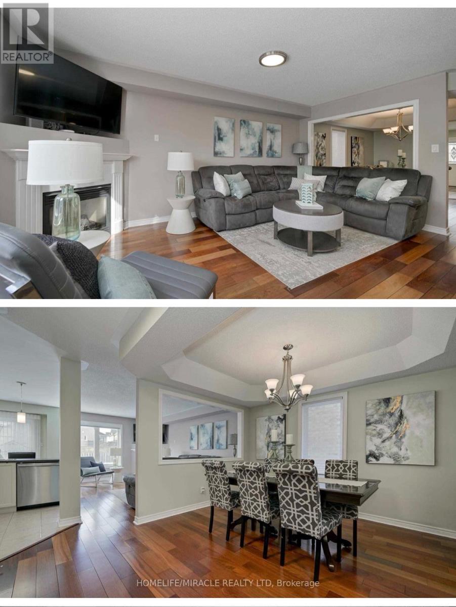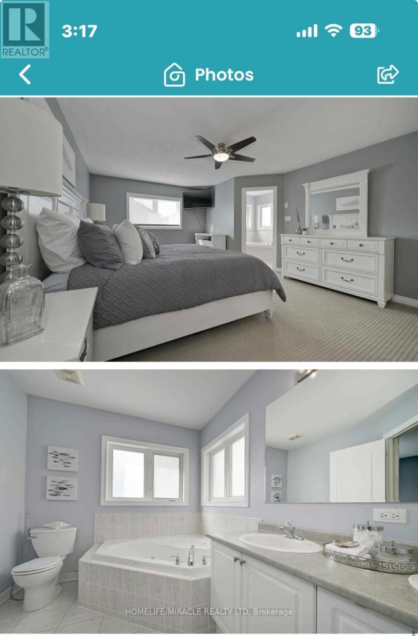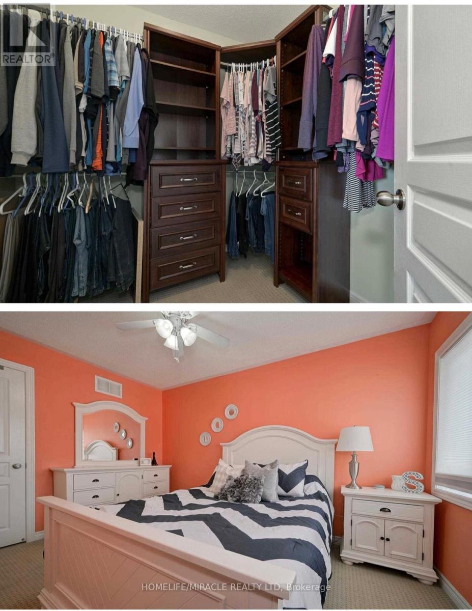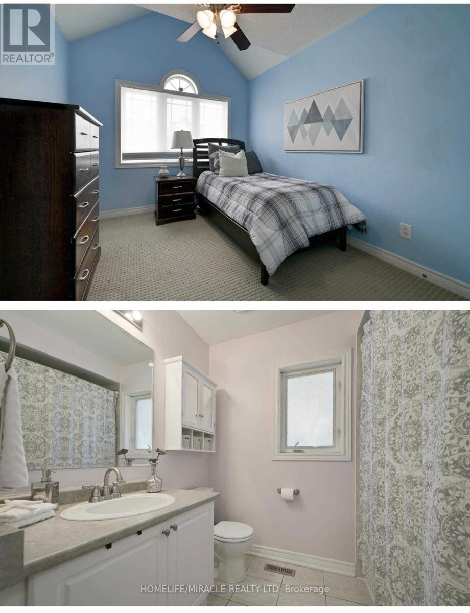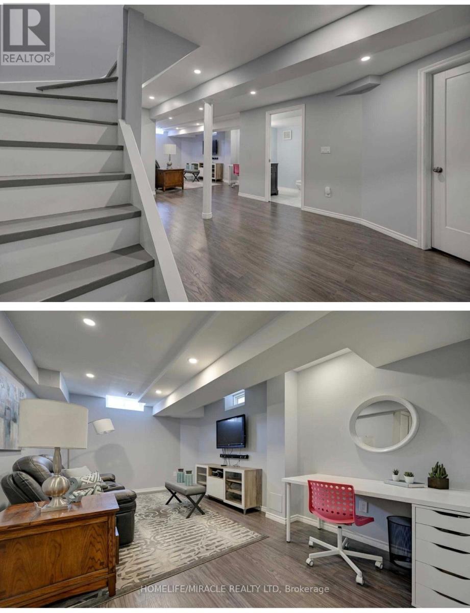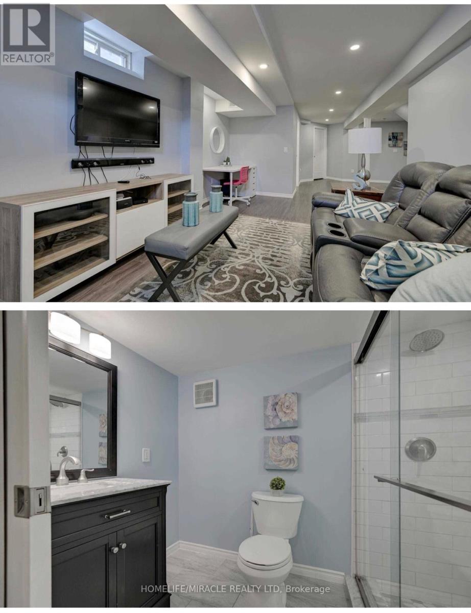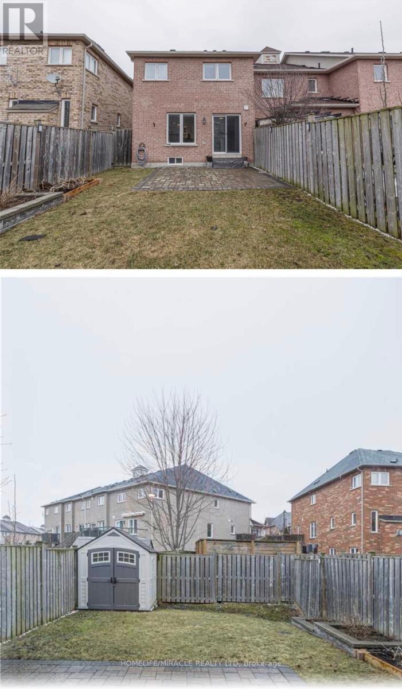14 Whitefoot Crescent Ajax, Ontario L1Z 2E1
4 Bedroom
4 Bathroom
1,500 - 2,000 ft2
Fireplace
Central Air Conditioning
Forced Air
$3,600 Monthly
Stunning South Ajax End Unit Freehold Attached Town! This Bright Well Laid Out Home Is Approx 1805 Sq Ft Plus A Fully Professionally Finished Basement for More Living Space W/3Pc, W/Gorgeous Walk In Shower! Welcoming Front Porch W/Double Door Entry, Mirrored Closet Doors & 2Pc.Enjoy Cozy Winter Days By The Fireplace & Summer Bar Bq's in The Fully Fenced, West Facing Backyard W/Garden Shed. End Unit Provides Extra Windows For Light Plus Easy Access To Backyard. (id:24801)
Property Details
| MLS® Number | E12467141 |
| Property Type | Single Family |
| Community Name | South West |
| Parking Space Total | 2 |
Building
| Bathroom Total | 4 |
| Bedrooms Above Ground | 3 |
| Bedrooms Below Ground | 1 |
| Bedrooms Total | 4 |
| Age | 16 To 30 Years |
| Appliances | Dishwasher, Dryer, Stove, Water Heater, Washer, Refrigerator |
| Basement Development | Finished |
| Basement Features | Apartment In Basement |
| Basement Type | N/a, N/a (finished) |
| Construction Style Attachment | Attached |
| Cooling Type | Central Air Conditioning |
| Exterior Finish | Aluminum Siding, Brick |
| Fireplace Present | Yes |
| Fireplace Total | 1 |
| Flooring Type | Laminate, Ceramic, Hardwood |
| Foundation Type | Brick, Concrete |
| Half Bath Total | 1 |
| Heating Fuel | Natural Gas |
| Heating Type | Forced Air |
| Stories Total | 2 |
| Size Interior | 1,500 - 2,000 Ft2 |
| Type | Row / Townhouse |
| Utility Water | Municipal Water |
Parking
| Attached Garage | |
| Garage |
Land
| Acreage | No |
| Sewer | Sanitary Sewer |
| Size Depth | 100 Ft ,1 In |
| Size Frontage | 24 Ft ,7 In |
| Size Irregular | 24.6 X 100.1 Ft |
| Size Total Text | 24.6 X 100.1 Ft |
Rooms
| Level | Type | Length | Width | Dimensions |
|---|---|---|---|---|
| Second Level | Laundry Room | 1.67 m | 1.71 m | 1.67 m x 1.71 m |
| Second Level | Primary Bedroom | 5.35 m | 4.16 m | 5.35 m x 4.16 m |
| Second Level | Bedroom 2 | 3.02 m | 4.07 m | 3.02 m x 4.07 m |
| Second Level | Bedroom 3 | 2.86 m | 3.31 m | 2.86 m x 3.31 m |
| Basement | Office | 3.92 m | 2.25 m | 3.92 m x 2.25 m |
| Basement | Utility Room | 3.79 m | 2.06 m | 3.79 m x 2.06 m |
| Basement | Media | 8.33 m | 3.45 m | 8.33 m x 3.45 m |
| Main Level | Foyer | 2.02 m | 3.31 m | 2.02 m x 3.31 m |
| Main Level | Kitchen | 2.78 m | 6.03 m | 2.78 m x 6.03 m |
| Main Level | Living Room | 3.5 m | 5.02 m | 3.5 m x 5.02 m |
| Main Level | Dining Room | 2.77 m | 3.94 m | 2.77 m x 3.94 m |
Utilities
| Electricity | Available |
| Sewer | Available |
https://www.realtor.ca/real-estate/28999904/14-whitefoot-crescent-ajax-south-west-south-west
Contact Us
Contact us for more information
Upendra Patel
Salesperson
Homelife/miracle Realty Ltd
22 Slan Avenue
Toronto, Ontario M1G 3B2
22 Slan Avenue
Toronto, Ontario M1G 3B2
(416) 289-3000
(416) 289-3008


