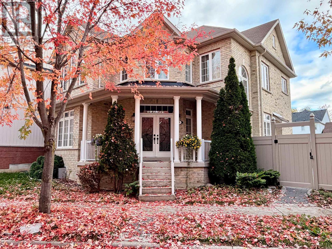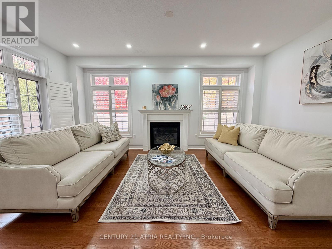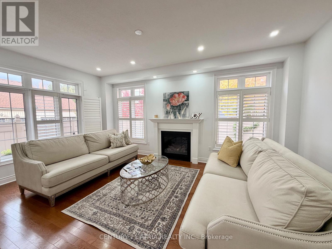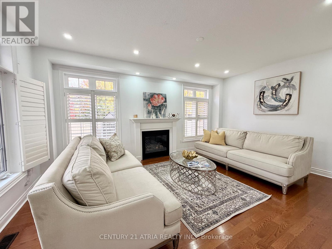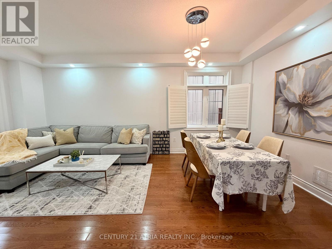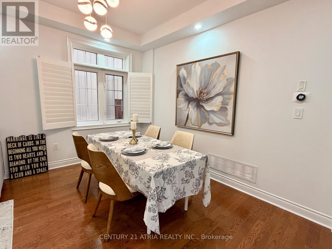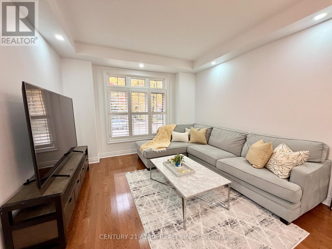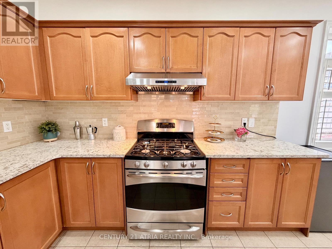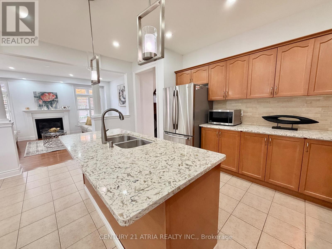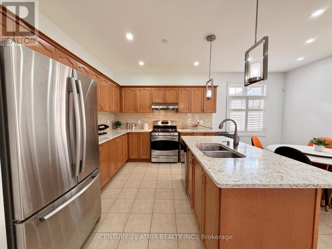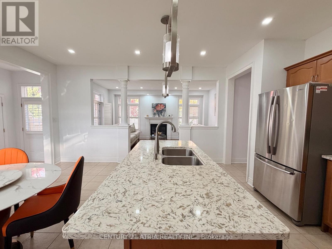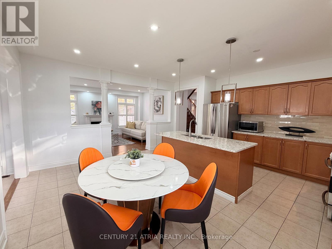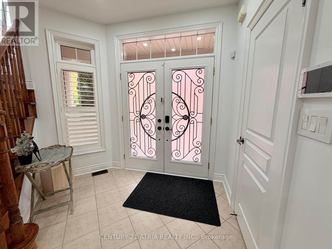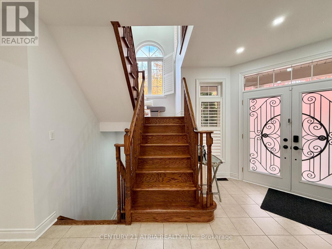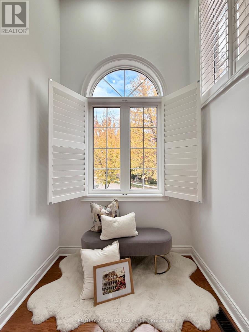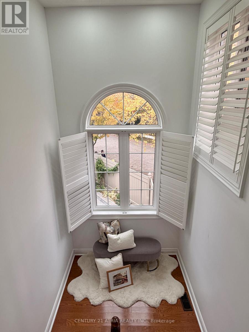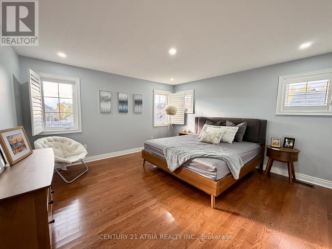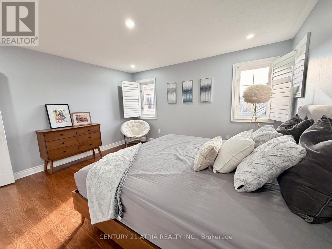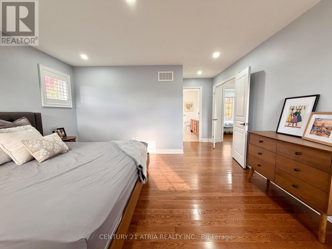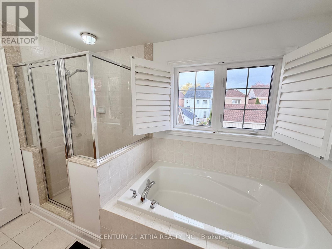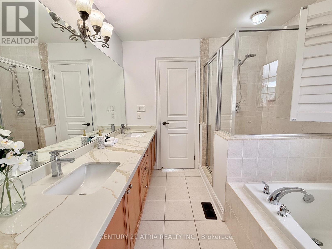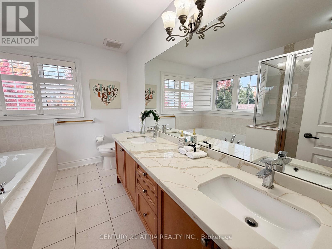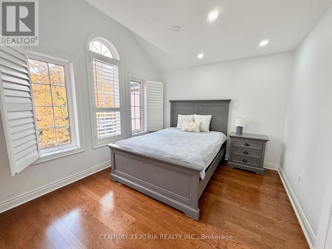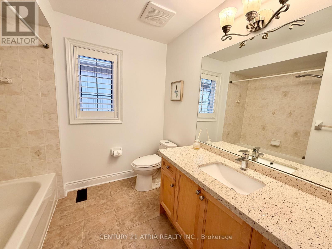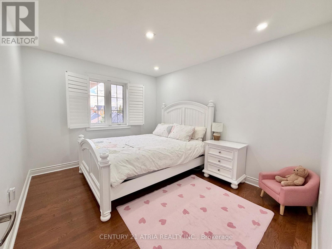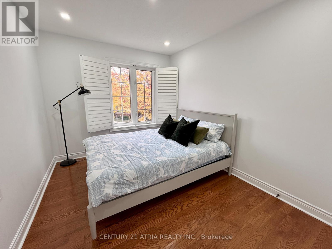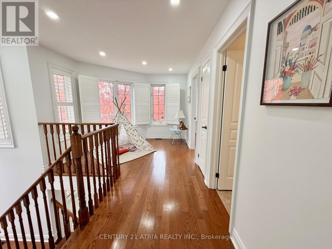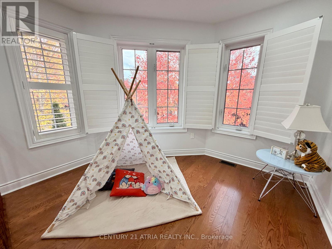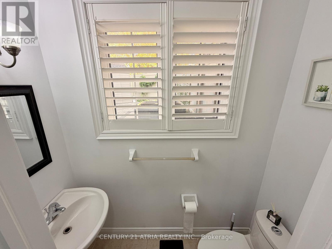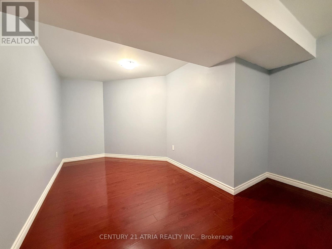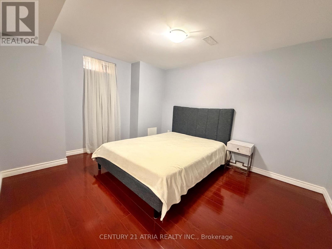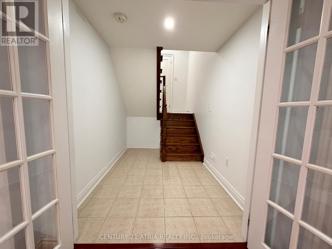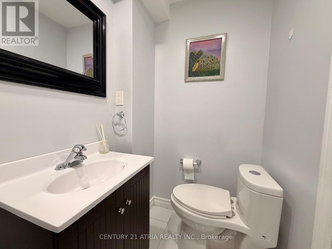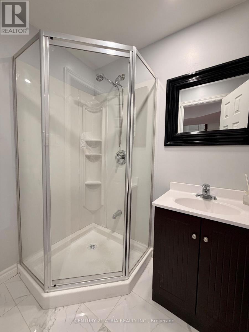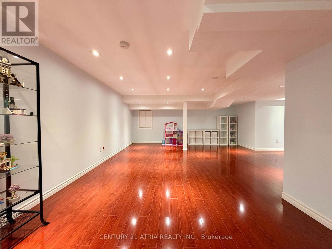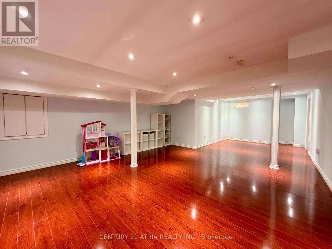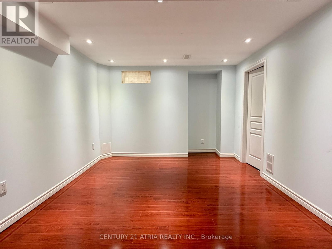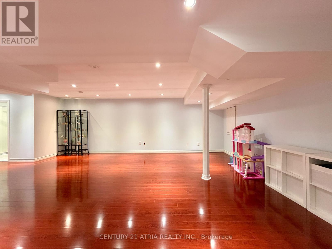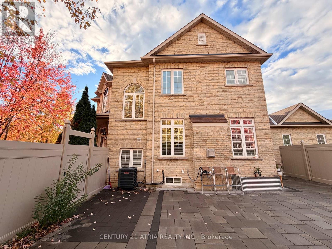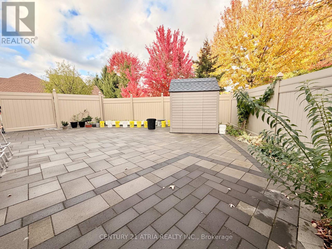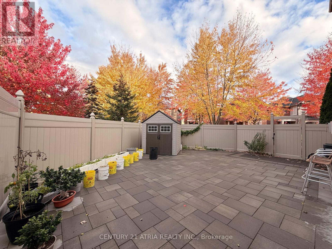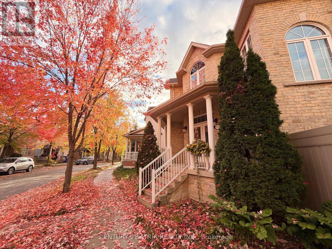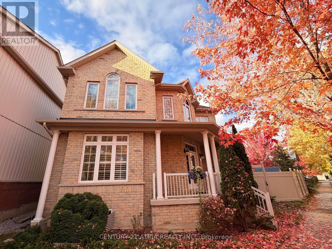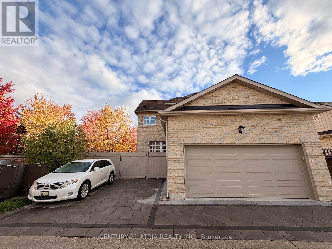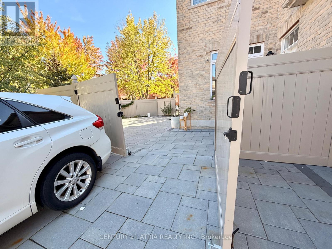14 West Normandy Drive Markham, Ontario L6B 0A8
$1,299,000
Impeccable one-of-a-kind spacious floor plan sitting on oversized lot surrounded by mature maple trees. Stroll down this picturesque tree-lined street and be charmed by all that this wonderful north-south facing house has to offer! Features 9 foot ceilings on main, hardwood floors & upgraded pot lights throughout, large principal rooms, large windows on all sides, main floor laundry room with tub, fully finished basement with guest room & 3-piece bath & ample storage space! Direct entry into house from attached double garage, driveway parks up to 3 cars and has double gate entry into fully paved backyard! Convenient access to highway 407 & highway 7. Short walk to Cornell GO and Viva bus terminal, Markham Stouffville hospital, multiple parks, medical centre & shopping plaza. Within the high ranking Bill Hogarth high school district. Don't miss! Ready to move-in and enjoy! (id:24801)
Open House
This property has open houses!
2:00 pm
Ends at:4:00 pm
Property Details
| MLS® Number | N12481475 |
| Property Type | Single Family |
| Community Name | Cornell |
| Equipment Type | Water Heater |
| Features | Carpet Free |
| Parking Space Total | 5 |
| Rental Equipment Type | Water Heater |
| Structure | Shed |
Building
| Bathroom Total | 4 |
| Bedrooms Above Ground | 4 |
| Bedrooms Below Ground | 1 |
| Bedrooms Total | 5 |
| Appliances | Dishwasher, Dryer, Freezer, Garage Door Opener, Hood Fan, Stove, Washer, Window Coverings, Refrigerator |
| Basement Development | Finished |
| Basement Type | N/a (finished) |
| Construction Style Attachment | Detached |
| Cooling Type | Central Air Conditioning |
| Exterior Finish | Brick |
| Fireplace Present | Yes |
| Flooring Type | Hardwood, Laminate |
| Foundation Type | Concrete |
| Half Bath Total | 1 |
| Heating Fuel | Natural Gas |
| Heating Type | Forced Air |
| Stories Total | 2 |
| Size Interior | 2,000 - 2,500 Ft2 |
| Type | House |
| Utility Water | Municipal Water |
Parking
| Detached Garage | |
| Garage |
Land
| Acreage | No |
| Sewer | Sanitary Sewer |
| Size Depth | 91 Ft ,10 In |
| Size Frontage | 93 Ft ,4 In |
| Size Irregular | 93.4 X 91.9 Ft ; Irregular Lot As Per Mpac |
| Size Total Text | 93.4 X 91.9 Ft ; Irregular Lot As Per Mpac |
Rooms
| Level | Type | Length | Width | Dimensions |
|---|---|---|---|---|
| Second Level | Bedroom 4 | 3.05 m | 3.66 m | 3.05 m x 3.66 m |
| Second Level | Primary Bedroom | 4.27 m | 4.27 m | 4.27 m x 4.27 m |
| Second Level | Bedroom 2 | 2.75 m | 3.42 m | 2.75 m x 3.42 m |
| Second Level | Bedroom 3 | 3.24 m | 3.66 m | 3.24 m x 3.66 m |
| Basement | Recreational, Games Room | Measurements not available | ||
| Basement | Bedroom 5 | Measurements not available | ||
| Main Level | Living Room | 5.8 m | 3.66 m | 5.8 m x 3.66 m |
| Main Level | Dining Room | 5.8 m | 3.66 m | 5.8 m x 3.66 m |
| Main Level | Family Room | 5.22 m | 3.97 m | 5.22 m x 3.97 m |
| Main Level | Kitchen | 2.44 m | 3.66 m | 2.44 m x 3.66 m |
| Main Level | Eating Area | 3.05 m | 5.13 m | 3.05 m x 5.13 m |
| Main Level | Laundry Room | 4.05 m | 3.5 m | 4.05 m x 3.5 m |
https://www.realtor.ca/real-estate/29031064/14-west-normandy-drive-markham-cornell-cornell
Contact Us
Contact us for more information
William K.t. Cheng
Broker
www.williamcheng.ca/
twitter.com/Realt0rlife
C200-1550 Sixteenth Ave Bldg C South
Richmond Hill, Ontario L4B 3K9
(905) 883-1988
(905) 883-8108
www.century21atria.com/


