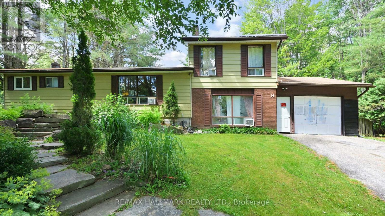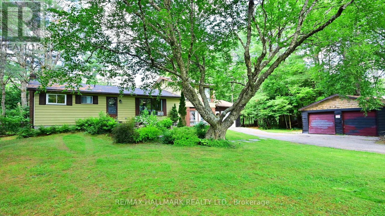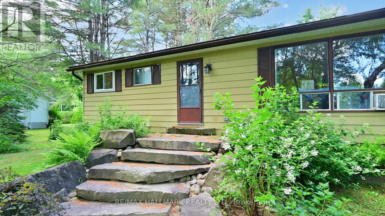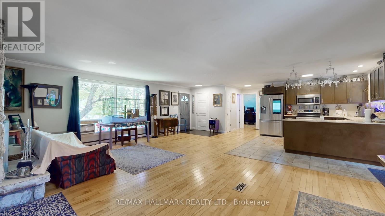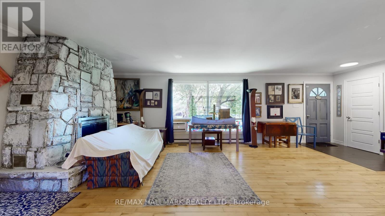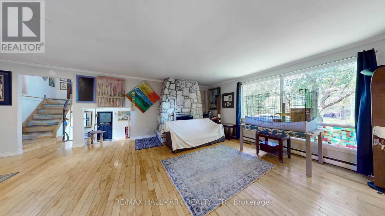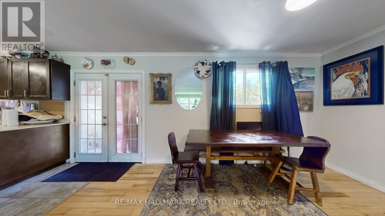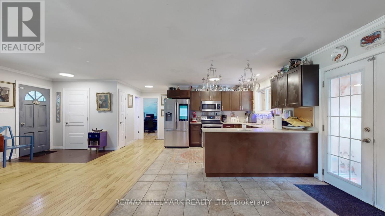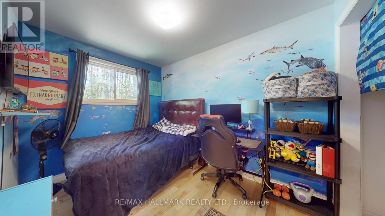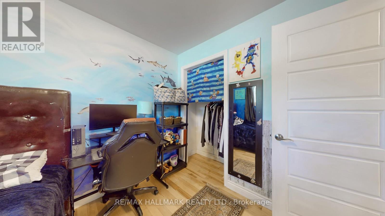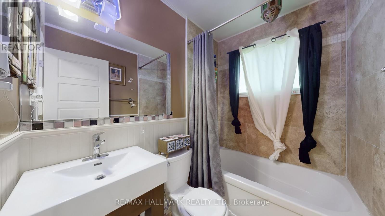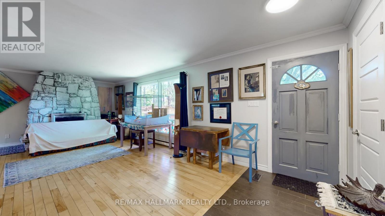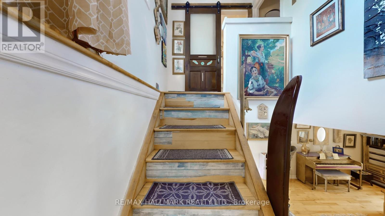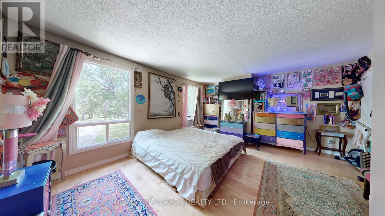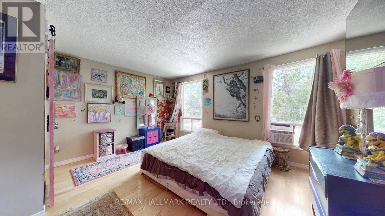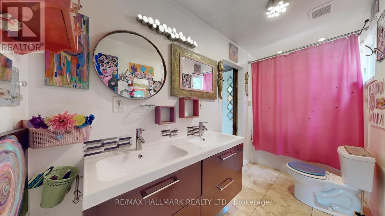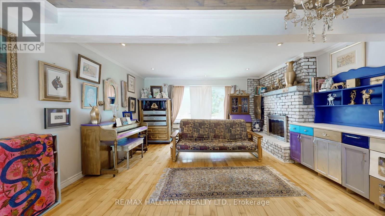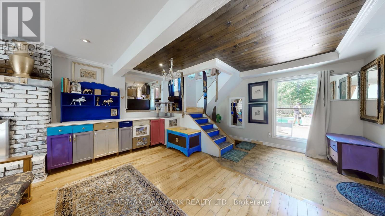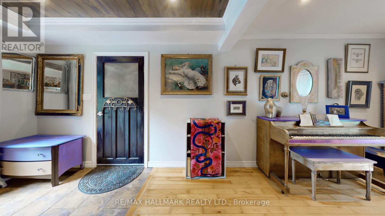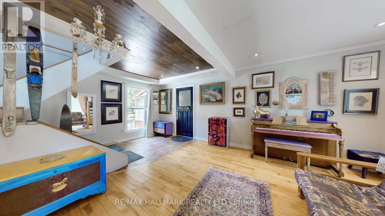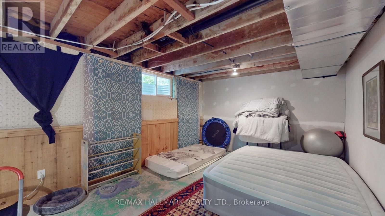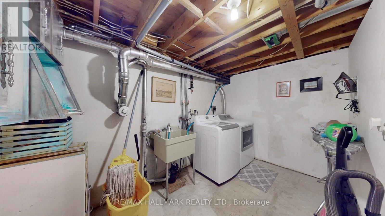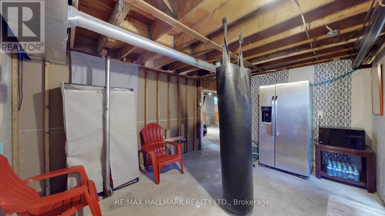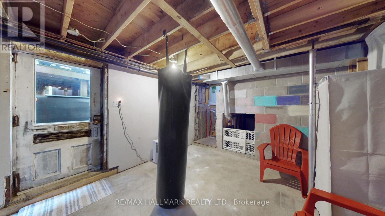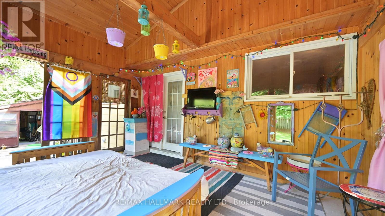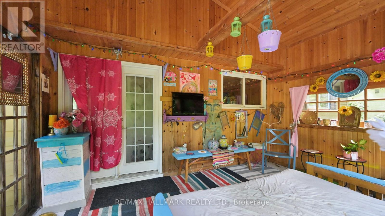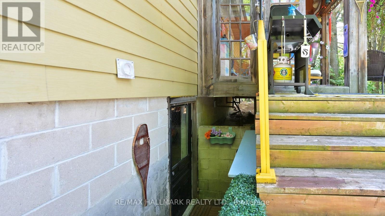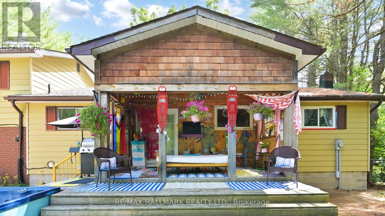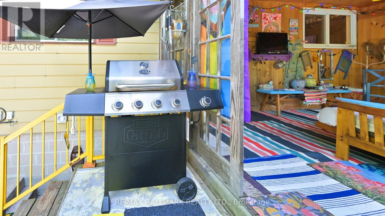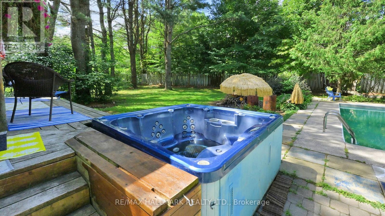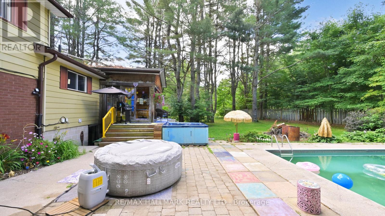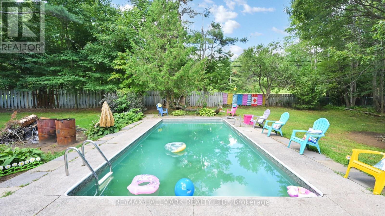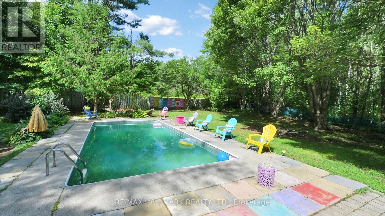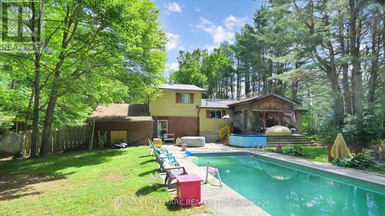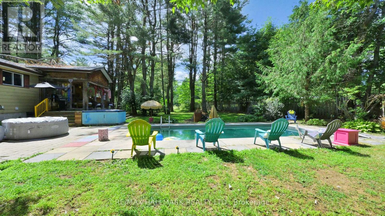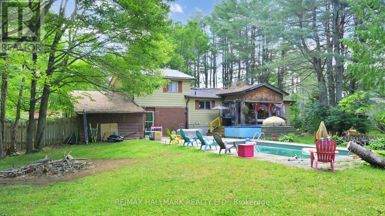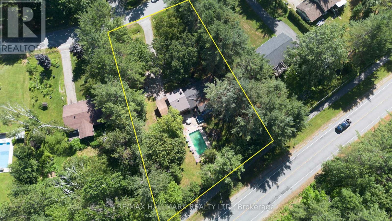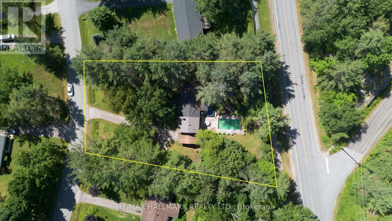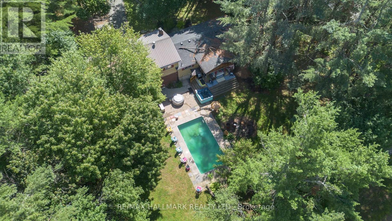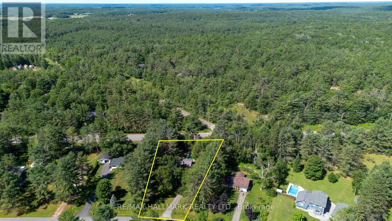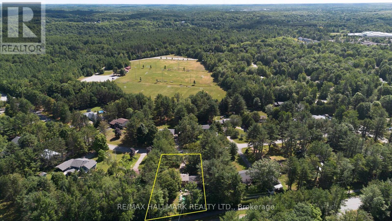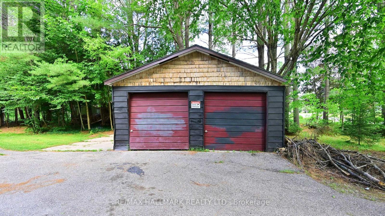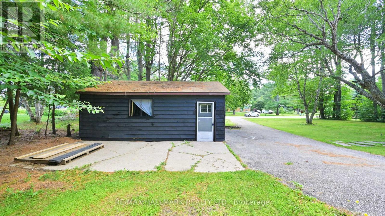14 Sellens Avenue Bracebridge, Ontario P1L 1R4
$630,000
Tucked away from the road, this charming three-bedroom side split offers privacy and comfort in a family-friendly neighbourhood. Ideally located near the Bracebridge Sportsplex and High School, it's perfect for active families. The home sits on over half an acre, featuring beautiful gardens and a spacious, fenced backyard. Enjoy summer days in the in-ground saltwater pool or relax year-round in the six-seater hot tub. A single attached garage and a separate double detached garage provide ample storage and parking.The open-concept main floor includes a cozy living room with a stone fireplace, a large kitchen, and a dining area with a walk-out to the covered deck and backyard. Two generous bedrooms and a 4-piece bathroom complete the main level. Upstairs, the private third bedroom includes a luxurious 5-piece ensuite with heated floors. The basement is partially finished with a bright playroom, a laundry room, and a utility room, offering great potential for further customization.The home is on a septic system, with the tank replaced in 2017 for added peace of mind. This well-maintained property combines function, comfort, and outdoor enjoyment. Its an ideal home for families looking to settle in a welcoming community. (id:24801)
Property Details
| MLS® Number | X12469385 |
| Property Type | Single Family |
| Community Name | Macaulay |
| Parking Space Total | 7 |
Building
| Bathroom Total | 2 |
| Bedrooms Above Ground | 3 |
| Bedrooms Total | 3 |
| Appliances | Dishwasher, Dryer, Stove, Washer, Window Coverings, Refrigerator |
| Basement Development | Partially Finished |
| Basement Features | Walk-up |
| Basement Type | N/a (partially Finished), N/a |
| Construction Style Attachment | Detached |
| Cooling Type | None |
| Exterior Finish | Aluminum Siding, Wood |
| Fireplace Present | Yes |
| Heating Fuel | Natural Gas |
| Heating Type | Forced Air |
| Size Interior | 1,500 - 2,000 Ft2 |
| Type | House |
| Utility Water | Municipal Water |
Parking
| Attached Garage | |
| Garage |
Land
| Acreage | No |
| Sewer | Septic System |
| Size Irregular | 117.3 X 240 Acre |
| Size Total Text | 117.3 X 240 Acre |
| Zoning Description | Residential |
Rooms
| Level | Type | Length | Width | Dimensions |
|---|---|---|---|---|
| Second Level | Great Room | 7.21 m | 8.03 m | 7.21 m x 8.03 m |
| Second Level | Bedroom | 3.25 m | 3.73 m | 3.25 m x 3.73 m |
| Second Level | Bedroom | 2.51 m | 3.1 m | 2.51 m x 3.1 m |
| Third Level | Primary Bedroom | 4.17 m | 4.95 m | 4.17 m x 4.95 m |
| Basement | Other | 3.3 m | 4.95 m | 3.3 m x 4.95 m |
| Basement | Utility Room | 2.21 m | 3.61 m | 2.21 m x 3.61 m |
| Basement | Laundry Room | 3.4 m | 3.99 m | 3.4 m x 3.99 m |
| Main Level | Family Room | 4.7 m | 6.86 m | 4.7 m x 6.86 m |
https://www.realtor.ca/real-estate/29004957/14-sellens-avenue-bracebridge-macaulay-macaulay
Contact Us
Contact us for more information
Zaid Al-Bargash
Salesperson
www.bargash.com/
685 Sheppard Ave E #401
Toronto, Ontario M2K 1B6
(416) 494-7653
(416) 494-0016


