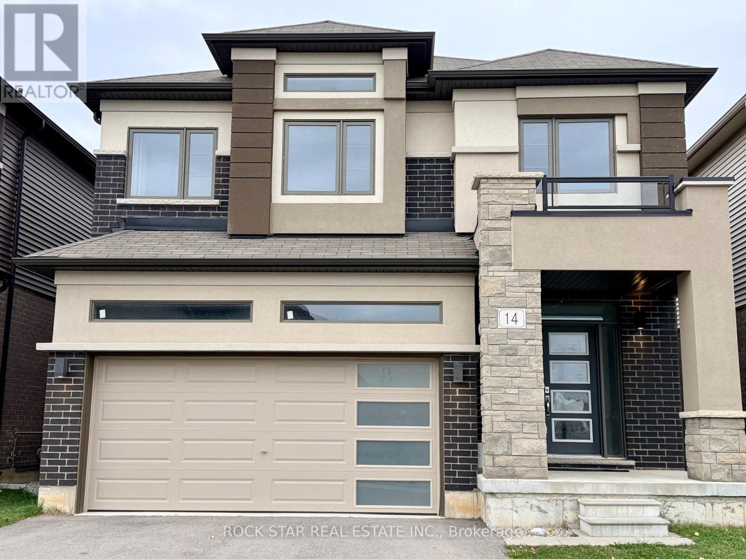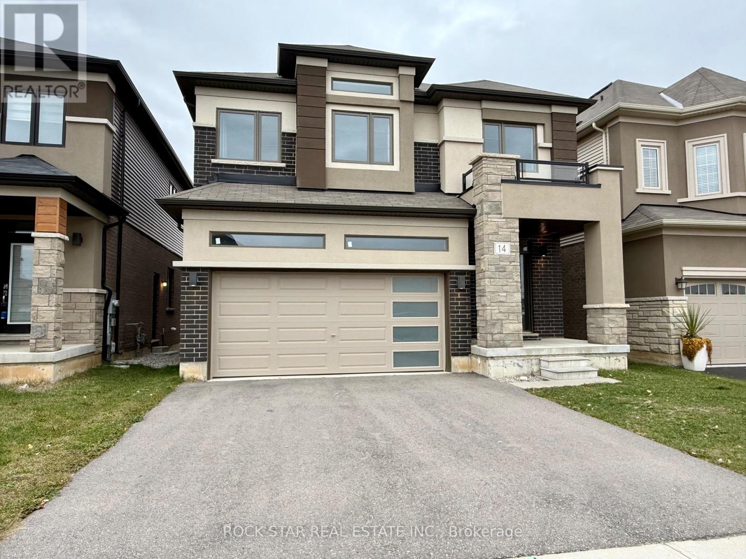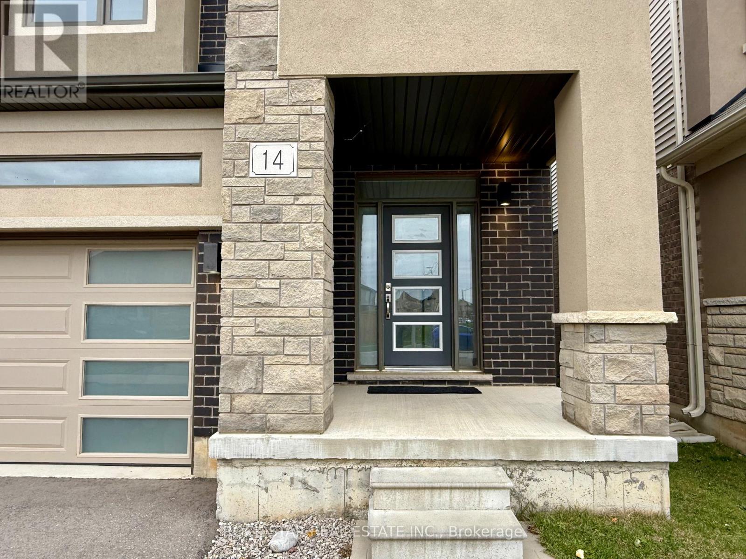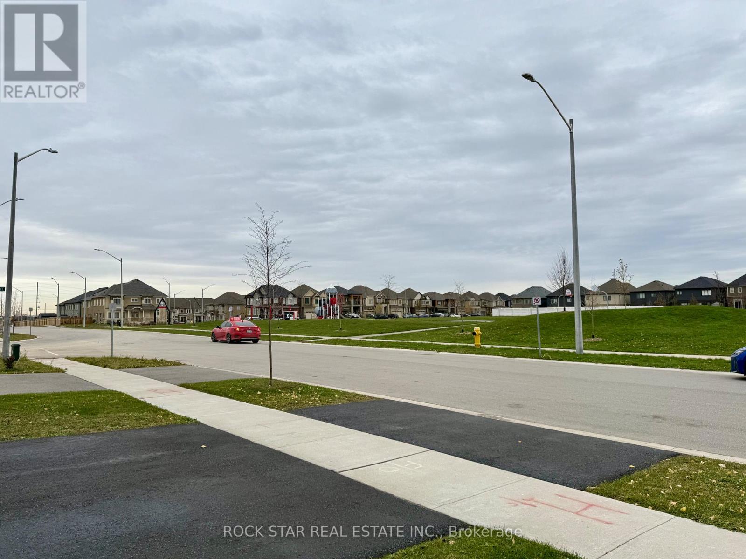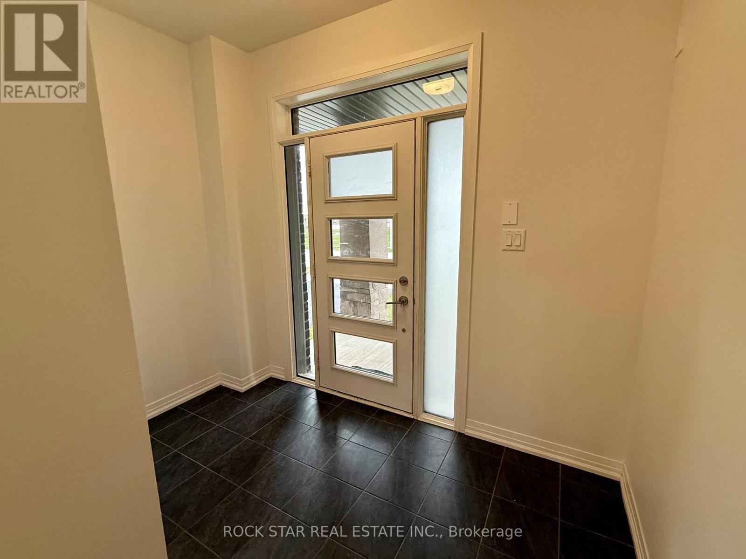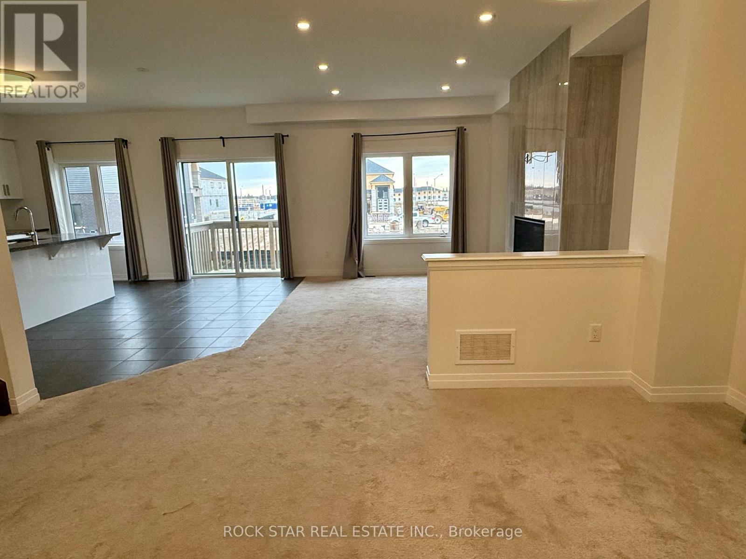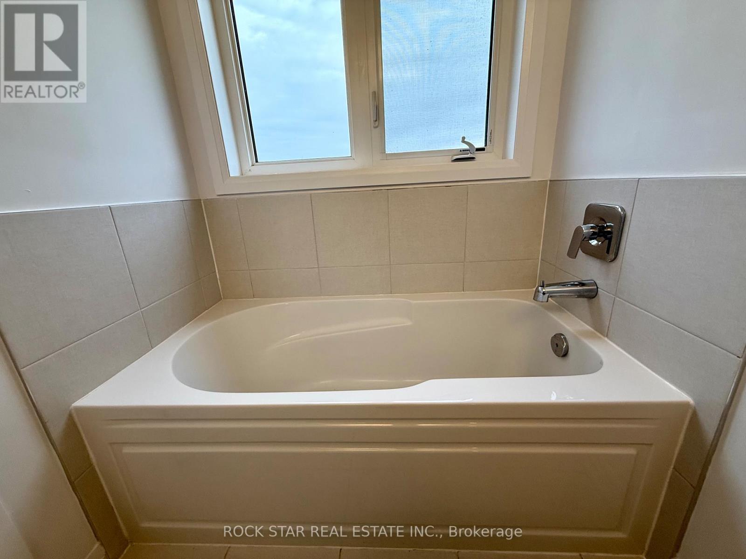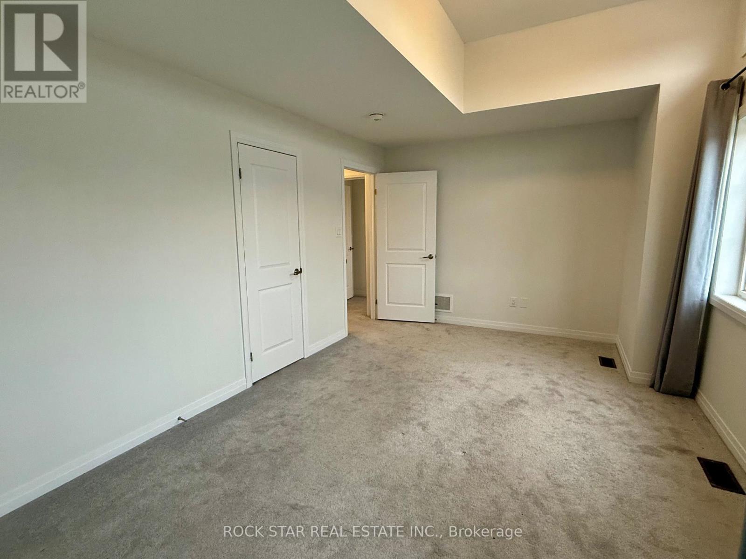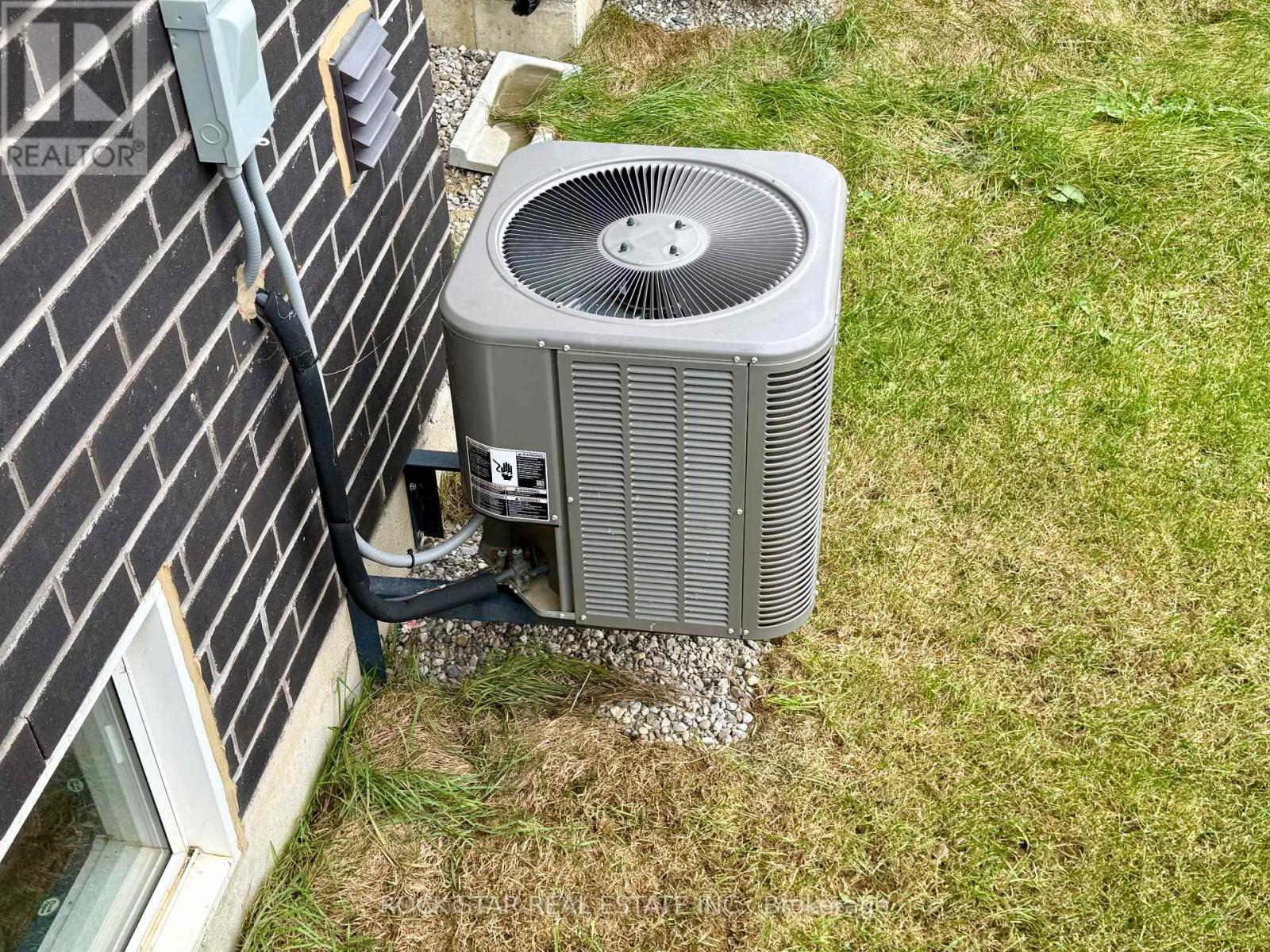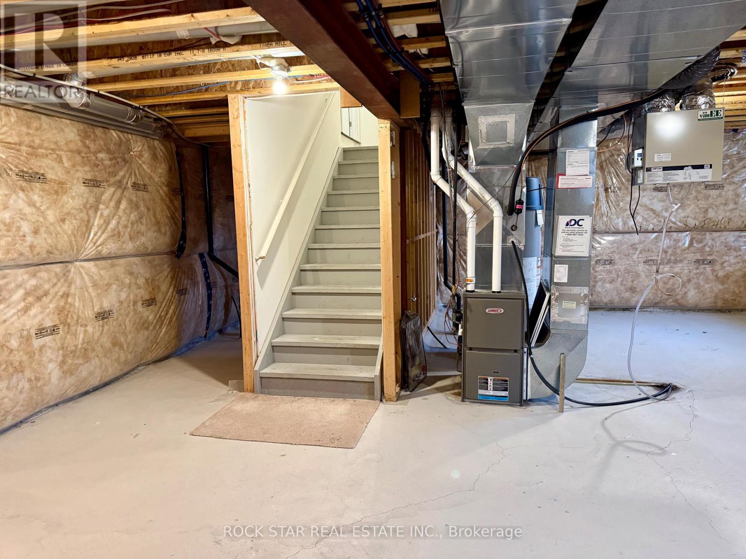14 Scenic Ridge Gate Brant, Ontario N3L 0K4
$2,895 Monthly
Spacious and modern 4-bedroom, 2.5-bath family home available for lease. Ideally situated directly across from Jay Wells Park-with its playground, basketball court, and hockey rink-and just 5 minutes to the 403, this home offers exceptional comfort and convenience for the whole family. Freshly painted throughout, the bright open-concept main floor features an upgraded floor plan filled with natural light, showcasing a stunning white kitchen with stainless steel appliances, a generous island with seating, and a seamless flow into the living room complete with a cozy fireplace-perfect for everyday living or entertaining. Upstairs, you'll find four well-proportioned bedrooms, an upstairs laundry room, and a spacious primary suite featuring two walk-in closets and a private ensuite. A second full bath serves the remaining bedrooms, while a convenient half bath is located on the main level. The basement with its big windows provides excellent additional space, including a huge cold cellar, ideal for storage. Additional highlights include inside entry from the double garage, a private double driveway with ample parking, and thoughtful details throughout. Property is professionally managed by an experienced company. Rent is plus all utilities. (id:24801)
Property Details
| MLS® Number | X12548854 |
| Property Type | Single Family |
| Community Name | Paris |
| Features | In Suite Laundry |
| Parking Space Total | 4 |
Building
| Bathroom Total | 3 |
| Bedrooms Above Ground | 4 |
| Bedrooms Total | 4 |
| Age | 0 To 5 Years |
| Amenities | Fireplace(s) |
| Basement Development | Unfinished |
| Basement Type | Full (unfinished) |
| Construction Style Attachment | Detached |
| Cooling Type | Central Air Conditioning |
| Exterior Finish | Brick, Vinyl Siding |
| Fireplace Present | Yes |
| Fireplace Total | 1 |
| Foundation Type | Concrete |
| Half Bath Total | 1 |
| Heating Fuel | Natural Gas |
| Heating Type | Forced Air |
| Stories Total | 2 |
| Size Interior | 2,000 - 2,500 Ft2 |
| Type | House |
| Utility Water | Municipal Water |
Parking
| Attached Garage | |
| Garage |
Land
| Acreage | No |
| Sewer | Sanitary Sewer |
| Size Depth | 98 Ft |
| Size Frontage | 36 Ft |
| Size Irregular | 36 X 98 Ft |
| Size Total Text | 36 X 98 Ft |
Rooms
| Level | Type | Length | Width | Dimensions |
|---|---|---|---|---|
| Second Level | Bathroom | 2.44 m | 1.52 m | 2.44 m x 1.52 m |
| Second Level | Primary Bedroom | 4.32 m | 4.7 m | 4.32 m x 4.7 m |
| Second Level | Bedroom 2 | 18 m | 10 m | 18 m x 10 m |
| Second Level | Bedroom 3 | 2.95 m | 3.78 m | 2.95 m x 3.78 m |
| Second Level | Bedroom 4 | 3.05 m | 3.05 m | 3.05 m x 3.05 m |
| Second Level | Bathroom | 2.44 m | 2.44 m | 2.44 m x 2.44 m |
| Second Level | Laundry Room | 2.13 m | 0.91 m | 2.13 m x 0.91 m |
| Main Level | Kitchen | 2.59 m | 4.57 m | 2.59 m x 4.57 m |
| Main Level | Living Room | 3.51 m | 4.27 m | 3.51 m x 4.27 m |
| Main Level | Dining Room | 3.76 m | 3.05 m | 3.76 m x 3.05 m |
| Main Level | Bathroom | 1.52 m | 0.91 m | 1.52 m x 0.91 m |
https://www.realtor.ca/real-estate/29107789/14-scenic-ridge-gate-brant-paris-paris
Contact Us
Contact us for more information
Jon-Paul Ronald Hunt
Salesperson
huntgrouprealestate.ca/
418 Iroquois Shore Rd #103a
Oakville, Ontario L6H 0X7
(905) 361-9098
(905) 338-2727
www.rockstarbrokerage.com


