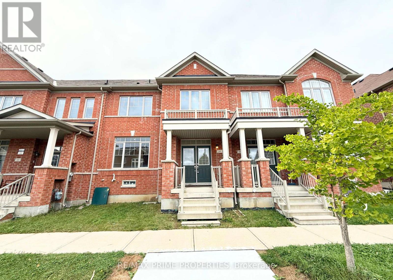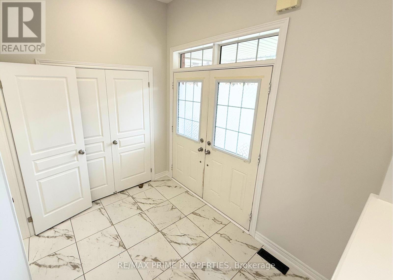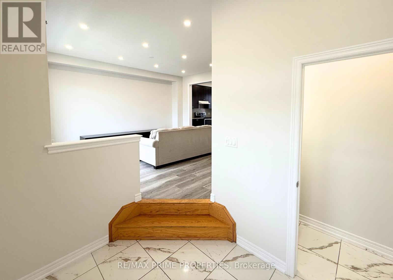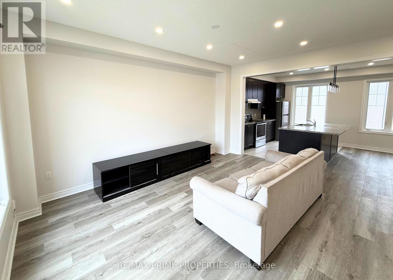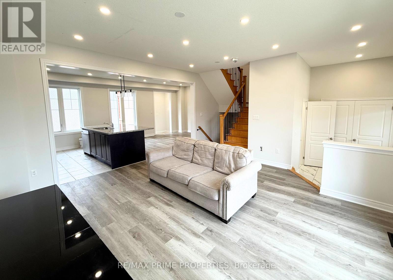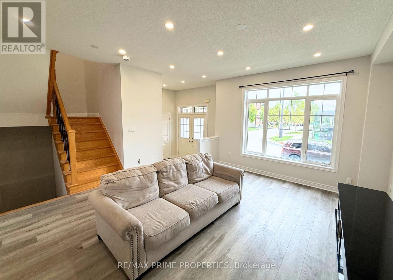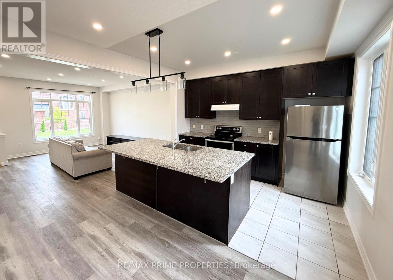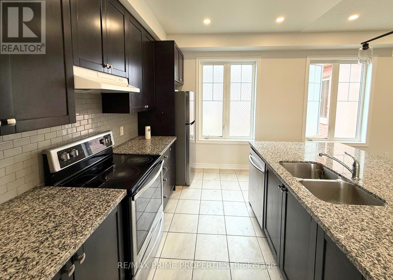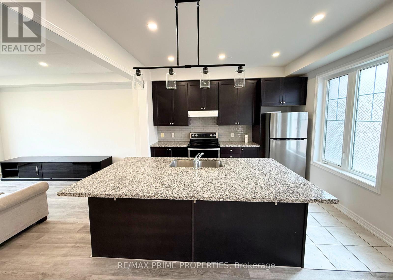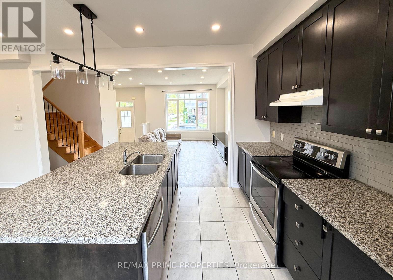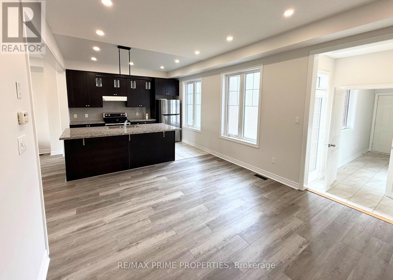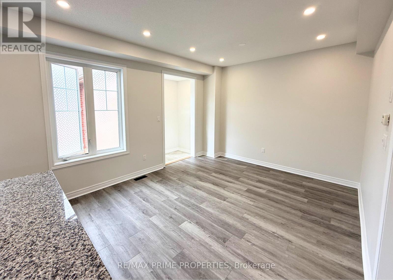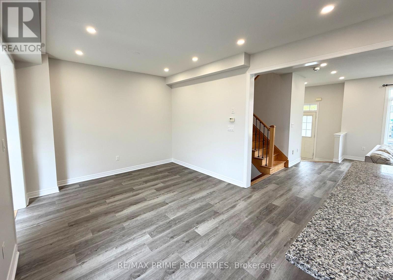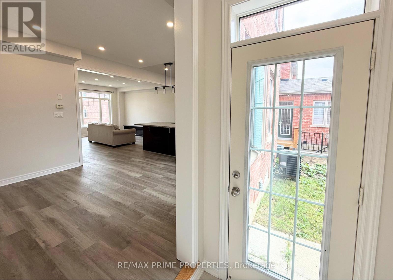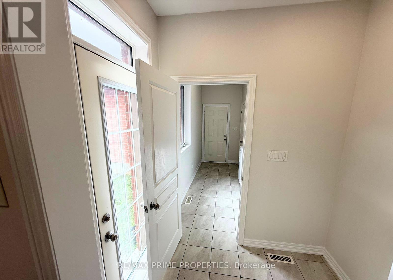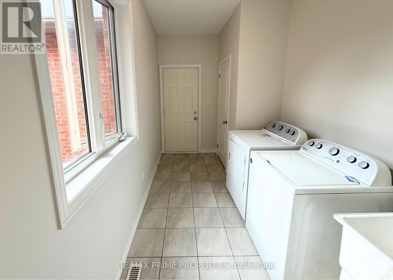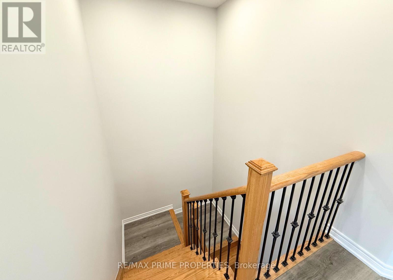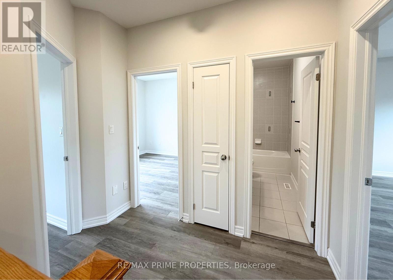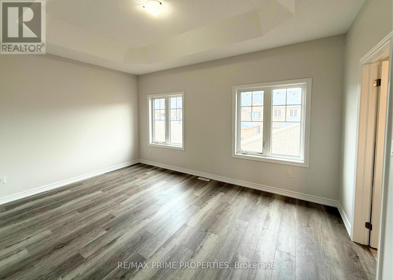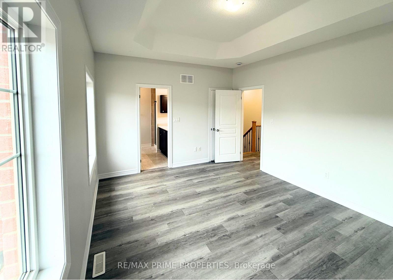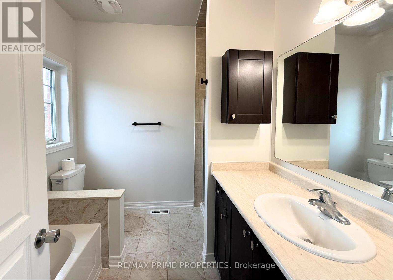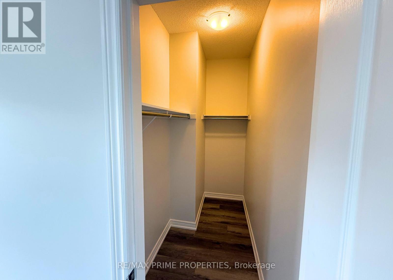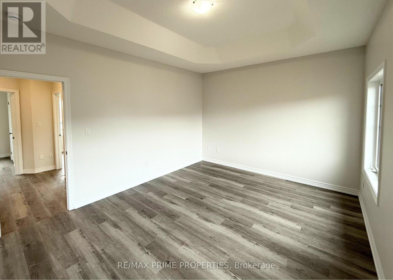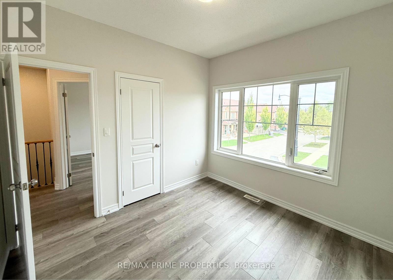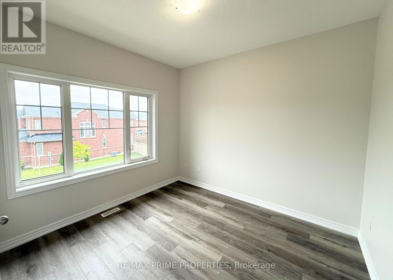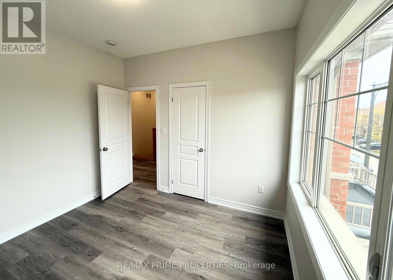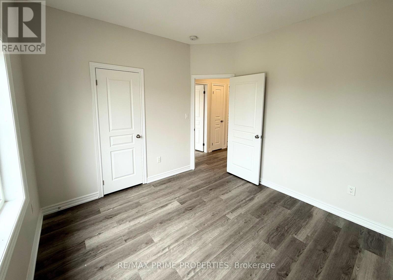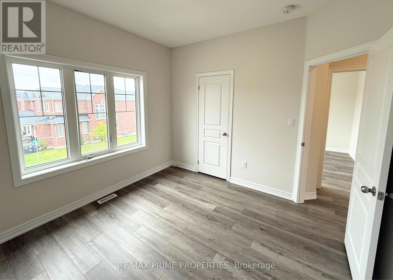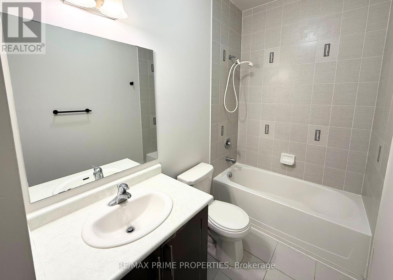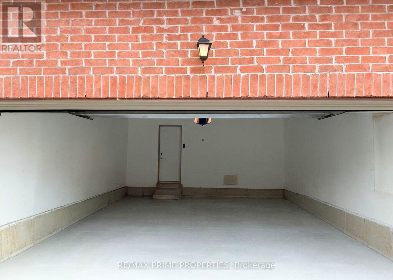14 Primo Road Brampton, Ontario L7A 0Z1
$2,900 Monthly
Beautifully updated 3-bedroom townhouse in a desirable Brampton neighborhood. Bright and spacious layout with newly installed floors, fresh paint and pot lights throughout. The size is perfect for professionals or a growing family. You have a double car garage and large principal rooms with an open-concept design. Situated in a family-friendly community with parks, schools and shopping nearby. This townhouse is move-in ready and designed for comfortable living. Looking for a family to call this townhouse a home. Please be prepared to complete a Single Key Credit Check as part of the rental process. Tenants to be 100% utilities including hot water tank rental and be responsible for maintaining the lawn. (id:24801)
Property Details
| MLS® Number | W12429915 |
| Property Type | Single Family |
| Community Name | Northwest Brampton |
| Equipment Type | Water Heater |
| Features | Lane |
| Parking Space Total | 2 |
| Rental Equipment Type | Water Heater |
Building
| Bathroom Total | 3 |
| Bedrooms Above Ground | 3 |
| Bedrooms Total | 3 |
| Appliances | Garage Door Opener Remote(s), Dishwasher, Dryer, Stove, Washer, Refrigerator |
| Basement Development | Unfinished |
| Basement Type | Full, N/a (unfinished) |
| Construction Style Attachment | Attached |
| Cooling Type | Central Air Conditioning |
| Exterior Finish | Brick |
| Foundation Type | Poured Concrete |
| Half Bath Total | 1 |
| Heating Fuel | Natural Gas |
| Heating Type | Forced Air |
| Stories Total | 2 |
| Size Interior | 1,500 - 2,000 Ft2 |
| Type | Row / Townhouse |
| Utility Water | Municipal Water |
Parking
| Attached Garage | |
| Garage |
Land
| Acreage | No |
| Sewer | Sanitary Sewer |
| Size Depth | 82 Ft |
| Size Frontage | 24 Ft ,7 In |
| Size Irregular | 24.6 X 82 Ft |
| Size Total Text | 24.6 X 82 Ft |
Rooms
| Level | Type | Length | Width | Dimensions |
|---|---|---|---|---|
| Second Level | Primary Bedroom | 4.57 m | 3.55 m | 4.57 m x 3.55 m |
| Second Level | Bedroom 2 | 3.2 m | 3.25 m | 3.2 m x 3.25 m |
| Second Level | Bedroom 3 | 3.26 m | 3.25 m | 3.26 m x 3.25 m |
| Main Level | Living Room | 4.35 m | 4.6 m | 4.35 m x 4.6 m |
| Main Level | Dining Room | 4.35 m | 4.6 m | 4.35 m x 4.6 m |
| Main Level | Kitchen | 2.74 m | 3.6 m | 2.74 m x 3.6 m |
| Main Level | Family Room | 4.5 m | 3.6 m | 4.5 m x 3.6 m |
Contact Us
Contact us for more information
Emmalay Rattana
Salesperson
72 Copper Creek Dr #101b
Markham, Ontario L6B 0P2
(905) 554-5522
www.remaxprimeproperties.ca/


