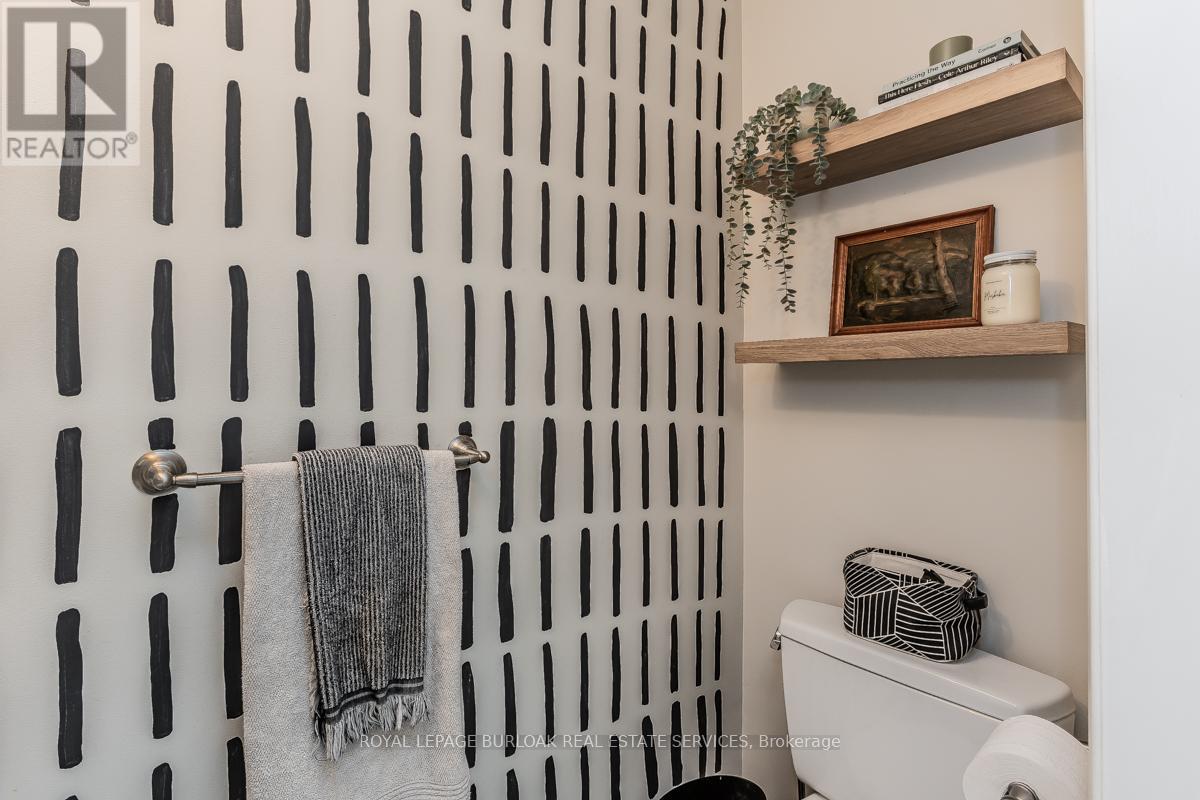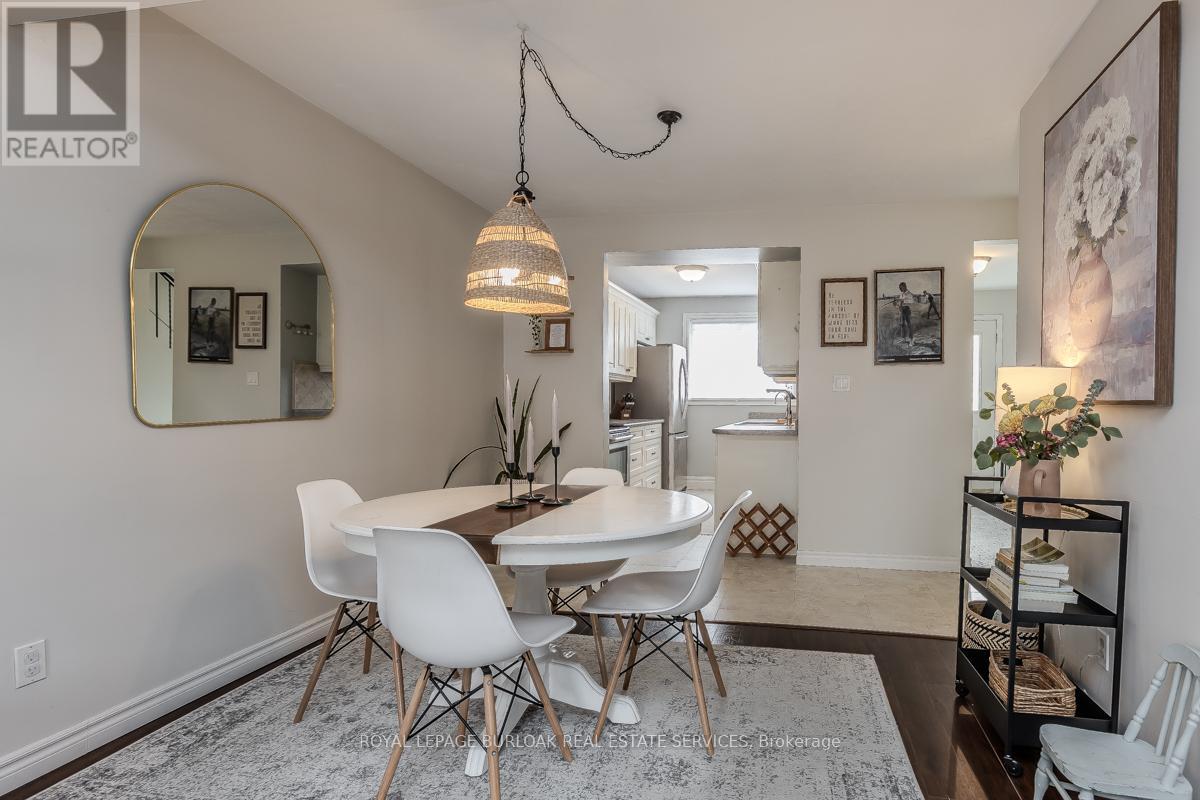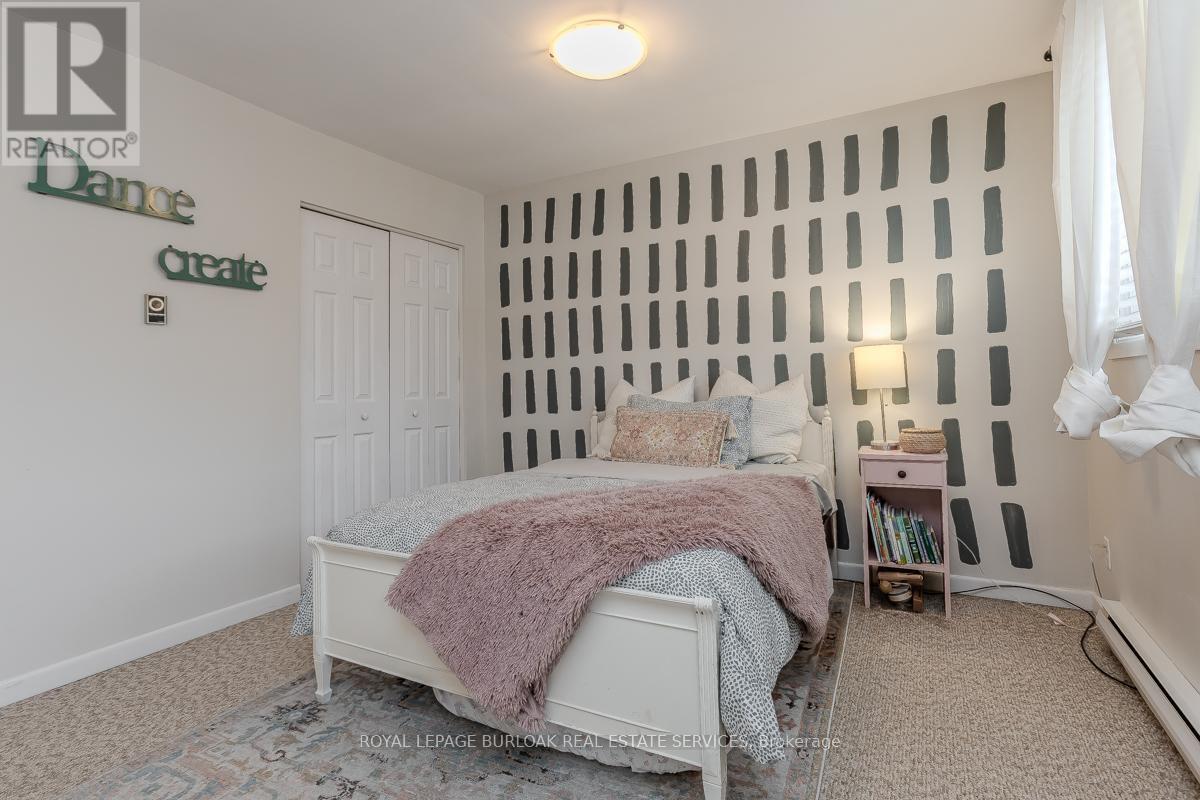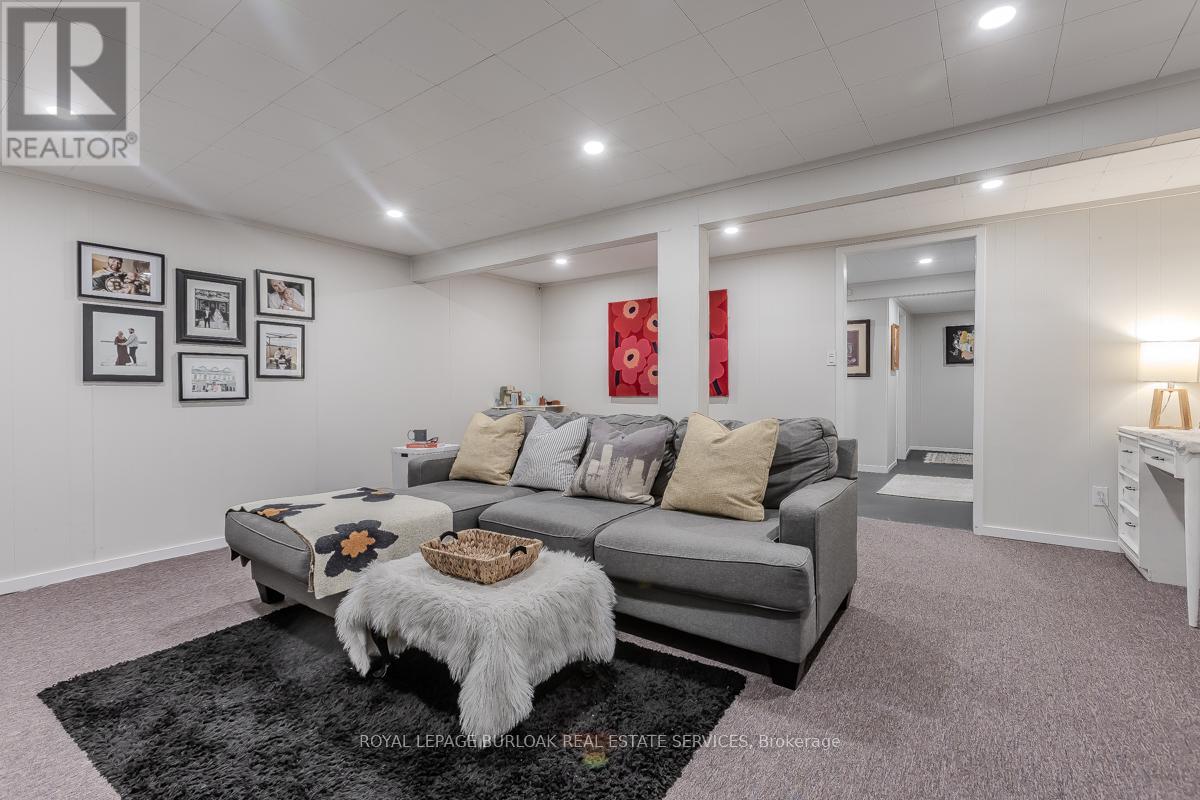14 Montclair Crescent Norfolk, Ontario N3Y 4R9
$439,900Maintenance, Common Area Maintenance, Insurance
$347.30 Monthly
Maintenance, Common Area Maintenance, Insurance
$347.30 MonthlyThis end-unit townhome offers incredible outdoor space with no direct neighbors on one side. Enjoy parking for 2 vehicles and a prime location just minutes to Simcoe Memorial Park, the fairgrounds, schools, trails, Lake Erie, the hospital, library, grocery stores, and more. Step inside to a bright and welcoming main floor featuring neutral ceramic and hardwood flooring. The open-concept living and dining area boasts a cozy gas fireplace with a stacked stone feature wall, seamlessly connecting to a modern kitchen with white cabinetry, stainless steel appliances, backsplash, and black accent faucet. Sliding glass doors with California shutters lead to a fully fenced backyard with a patio, BBQ area, and gated access to the yard space behind and to the side. Upstairs, you'll find two spacious bedrooms, including a primary retreat, and an updated 3-piece bathroom with a sleek shower. The fully finished lower level offers versatile living with a rec room, office space, laundry room, and a bonus room that could serve as a bedroom. This home can easily be converted back to a 3-bedroom layout. Recent upgrades include new pot lights in the lower level, fresh paint throughout, and updated faucets in the kitchen and powder room. Move-in ready and perfectly located, this property is a must-see! (id:24801)
Property Details
| MLS® Number | X11916375 |
| Property Type | Single Family |
| Community Name | Simcoe |
| CommunityFeatures | Pet Restrictions |
| EquipmentType | Water Heater |
| Features | Flat Site, In Suite Laundry |
| ParkingSpaceTotal | 2 |
| RentalEquipmentType | Water Heater |
| Structure | Patio(s) |
Building
| BathroomTotal | 2 |
| BedroomsAboveGround | 2 |
| BedroomsTotal | 2 |
| Amenities | Fireplace(s) |
| Appliances | Water Heater, Water Treatment, Water Softener, Blinds, Dishwasher, Dryer, Refrigerator, Stove, Washer |
| BasementType | Full |
| ExteriorFinish | Brick |
| FireProtection | Smoke Detectors |
| FireplacePresent | Yes |
| FireplaceTotal | 1 |
| FoundationType | Concrete |
| HalfBathTotal | 1 |
| HeatingFuel | Electric |
| HeatingType | Baseboard Heaters |
| StoriesTotal | 2 |
| SizeInterior | 1199.9898 - 1398.9887 Sqft |
| Type | Row / Townhouse |
Land
| Acreage | No |
| FenceType | Fenced Yard |
| ZoningDescription | R3 |
Rooms
| Level | Type | Length | Width | Dimensions |
|---|---|---|---|---|
| Second Level | Primary Bedroom | 5.08 m | 4.59 m | 5.08 m x 4.59 m |
| Second Level | Bedroom 2 | 4.03 m | 4.08 m | 4.03 m x 4.08 m |
| Lower Level | Family Room | 5.08 m | 5.1 m | 5.08 m x 5.1 m |
| Lower Level | Bedroom 3 | 4.03 m | 3.6 m | 4.03 m x 3.6 m |
| Main Level | Living Room | 5.1 m | 3.91 m | 5.1 m x 3.91 m |
| Main Level | Dining Room | 3.2 m | 3.08 m | 3.2 m x 3.08 m |
| Main Level | Kitchen | 2.15 m | 3.47 m | 2.15 m x 3.47 m |
https://www.realtor.ca/real-estate/27786771/14-montclair-crescent-norfolk-simcoe-simcoe
Interested?
Contact us for more information
Tanya Rocca
Salesperson
3060 Mainway Suite 200a
Burlington, Ontario L7M 1A3
Jeanne Hoey
Salesperson
3060 Mainway Suite 200a
Burlington, Ontario L7M 1A3











































