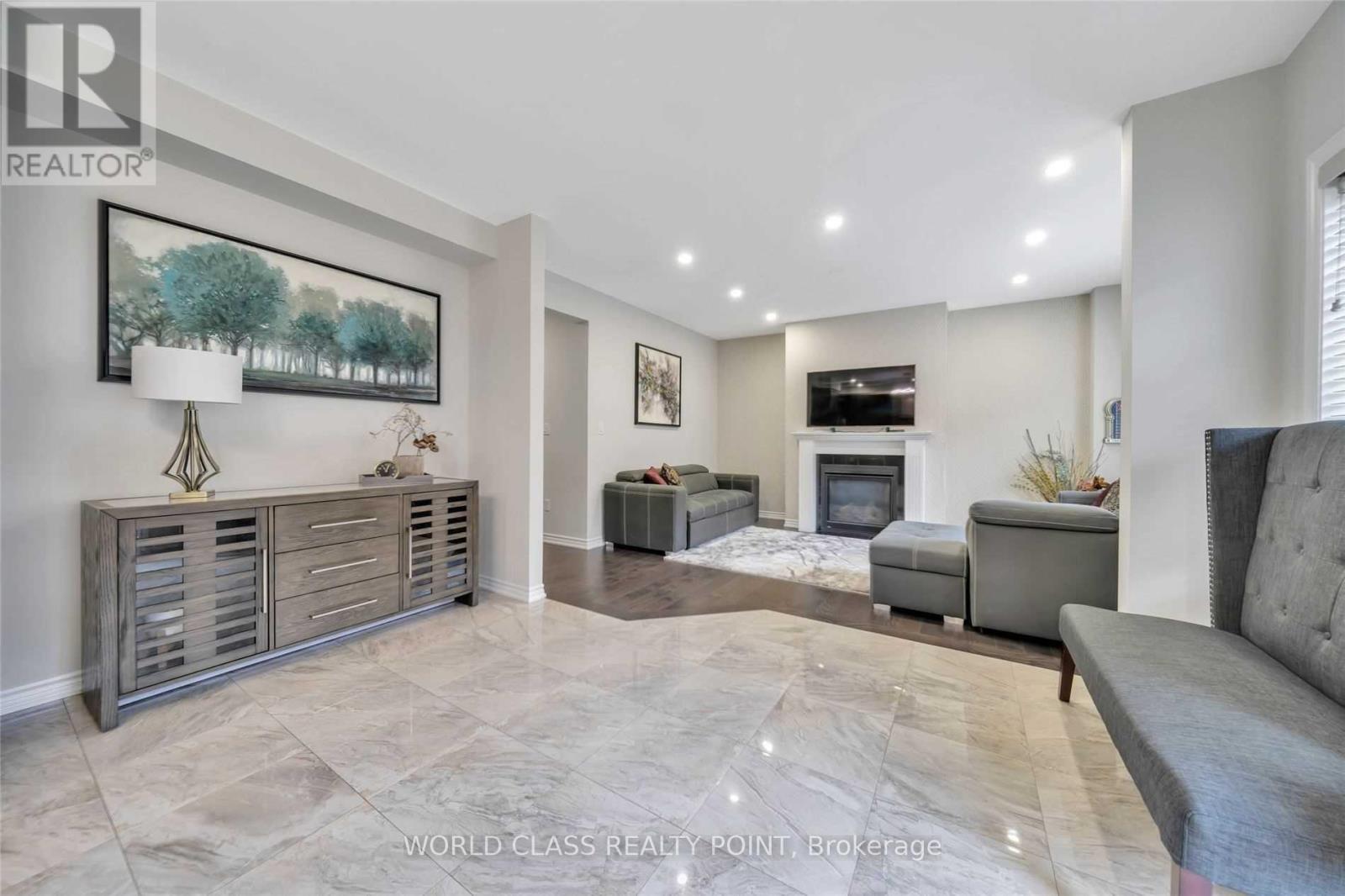14 Loomis Road Brampton, Ontario L7A 4X4
$1,489,000
An absolutely stunning 5 + 3 bedrooms , 7 bathrooms fully upgraded Detached home 6 years old and having living space Approximately 4,000 square ft ( included Legal 3 bedrooms Basement Apartment) in the prestigious Neighborhood of Northwest Brampton. The home comes with Thousands spent on upgrades in interior and exterior . The layout of the home has been Meticulously Planned to offer Both Functionality and Style. High End Hardwood Flooring On Main floor & upper Hallway. 9 Ft ceiling on 2nd floor. Executive kitchen with Cambria brand line Granite Countertop & Granite Vanities in all Bathrooms . Main floor also has its Den setup perfectly for a Home Office . Second floor Features 5 Spacious Bedrooms with 4 full bathrooms. Stylishly and professionally finished Legal 3 bedrooms basement Apartment with builder separated entrance for your Rental income . This Home truly is the definition of Turn-key. A must See Home !! **** EXTRAS **** S/S Fridge, S/S Stove, Microwave, Dishwasher, Washer & Dryer & All Elf's, chandelier (upstairs )As IS. 18x18Porcelain Tiles, Electric charger and central Vac Rough- in, Pot Lights Interior & Exterior (id:24801)
Property Details
| MLS® Number | W11950139 |
| Property Type | Single Family |
| Community Name | Northwest Brampton |
| Amenities Near By | Park, Public Transit, Schools |
| Community Features | School Bus |
| Parking Space Total | 4 |
Building
| Bathroom Total | 7 |
| Bedrooms Above Ground | 5 |
| Bedrooms Below Ground | 3 |
| Bedrooms Total | 8 |
| Basement Features | Apartment In Basement, Separate Entrance |
| Basement Type | N/a |
| Construction Style Attachment | Detached |
| Cooling Type | Central Air Conditioning |
| Exterior Finish | Brick, Stone |
| Fireplace Present | Yes |
| Flooring Type | Hardwood, Carpeted, Laminate |
| Half Bath Total | 1 |
| Heating Fuel | Natural Gas |
| Heating Type | Forced Air |
| Stories Total | 2 |
| Size Interior | 2,500 - 3,000 Ft2 |
| Type | House |
| Utility Water | Municipal Water |
Parking
| Attached Garage | |
| Garage |
Land
| Acreage | No |
| Fence Type | Fenced Yard |
| Land Amenities | Park, Public Transit, Schools |
| Sewer | Sanitary Sewer |
| Size Depth | 90 Ft |
| Size Frontage | 38 Ft |
| Size Irregular | 38 X 90 Ft |
| Size Total Text | 38 X 90 Ft |
| Zoning Description | Residential |
Rooms
| Level | Type | Length | Width | Dimensions |
|---|---|---|---|---|
| Second Level | Bedroom 5 | 3.59 m | 3.17 m | 3.59 m x 3.17 m |
| Second Level | Primary Bedroom | 5.52 m | 3.96 m | 5.52 m x 3.96 m |
| Second Level | Bedroom 2 | 5.18 m | 3.05 m | 5.18 m x 3.05 m |
| Second Level | Bedroom 3 | 4.08 m | 3.93 m | 4.08 m x 3.93 m |
| Second Level | Bedroom 4 | 3.96 m | 3 m | 3.96 m x 3 m |
| Basement | Bedroom | Measurements not available | ||
| Main Level | Living Room | 6.64 m | 3.47 m | 6.64 m x 3.47 m |
| Main Level | Dining Room | 6.64 m | 3.47 m | 6.64 m x 3.47 m |
| Main Level | Family Room | 4.88 m | 3.35 m | 4.88 m x 3.35 m |
| Main Level | Kitchen | 4.45 m | 2.62 m | 4.45 m x 2.62 m |
| Main Level | Library | 3.05 m | 2.87 m | 3.05 m x 2.87 m |
| Main Level | Eating Area | 4.45 m | 3 m | 4.45 m x 3 m |
Contact Us
Contact us for more information
Abdul Samad
Salesperson
55 Lebovic Ave #c115
Toronto, Ontario M1L 0H2
(416) 444-7653










































