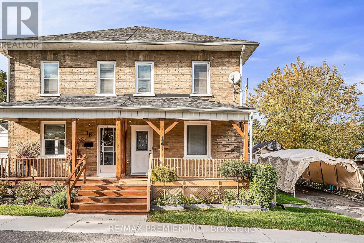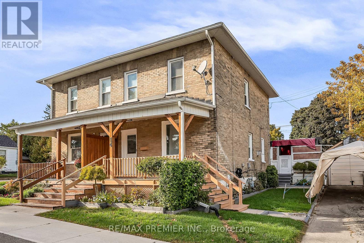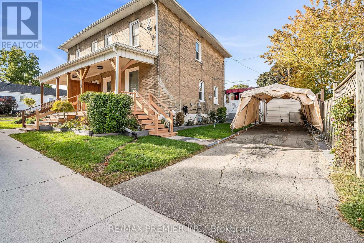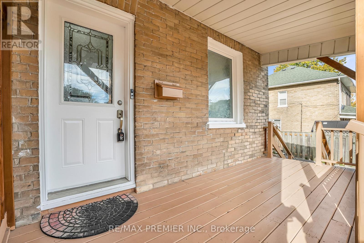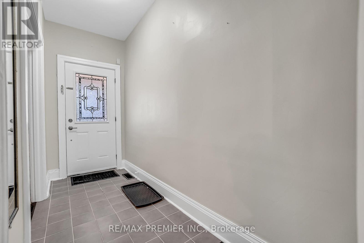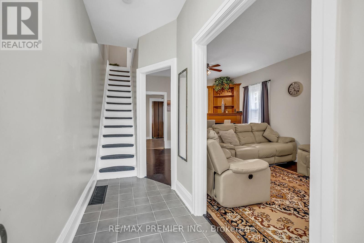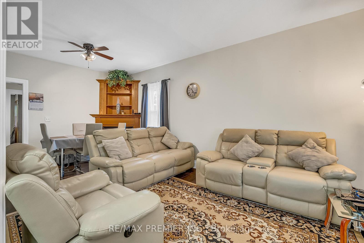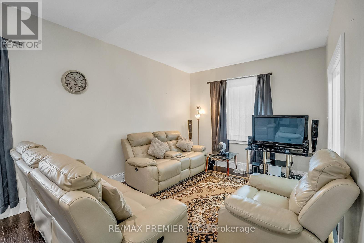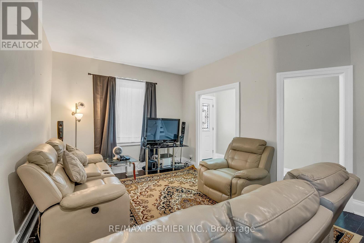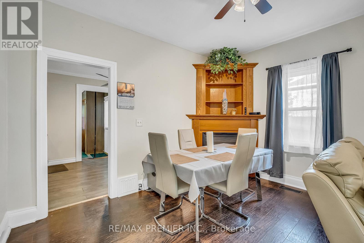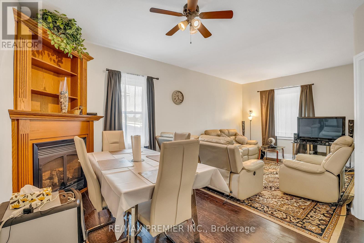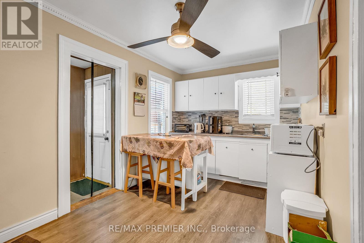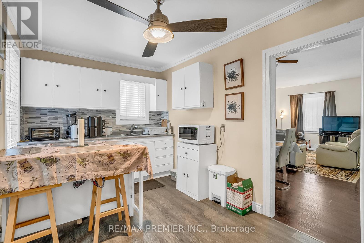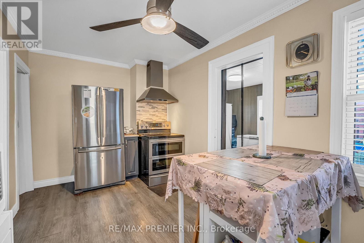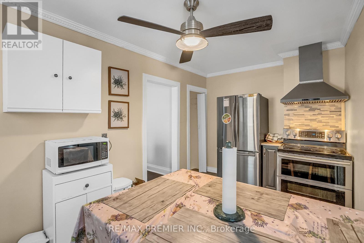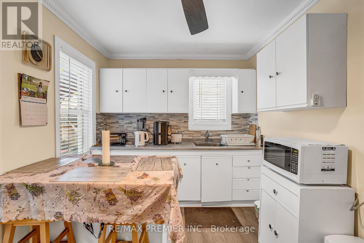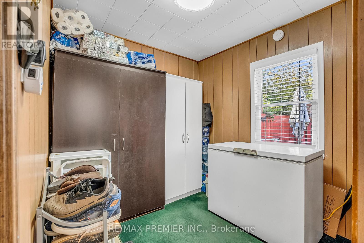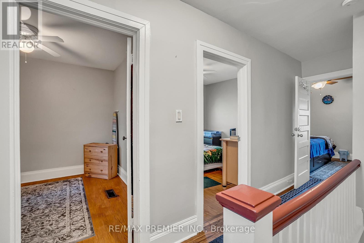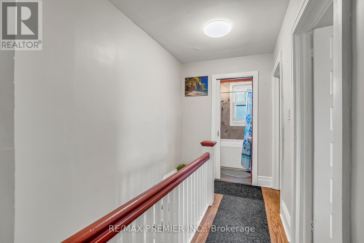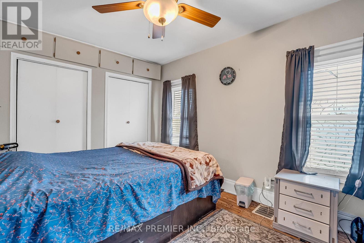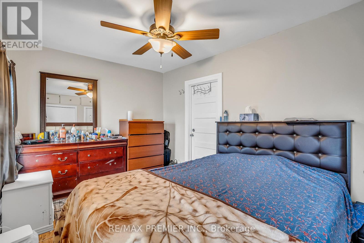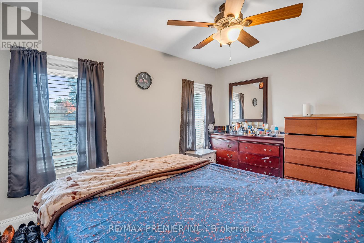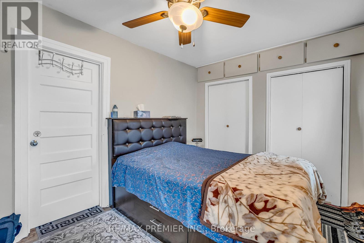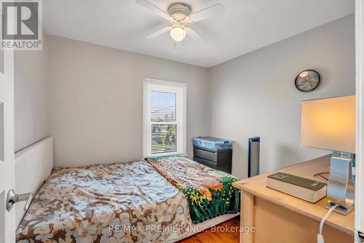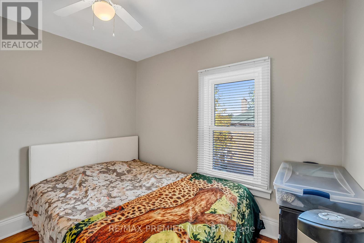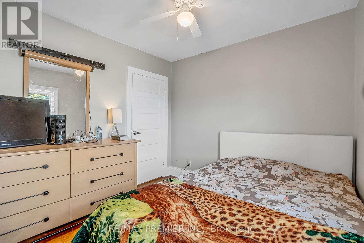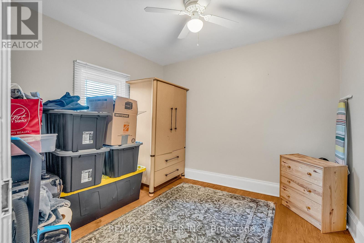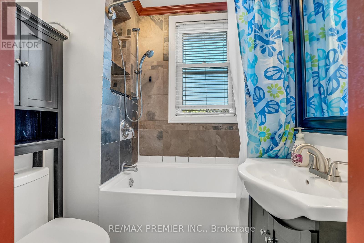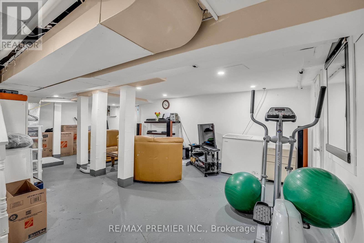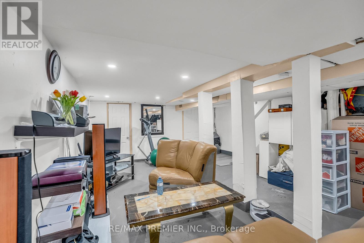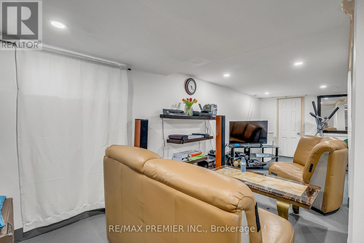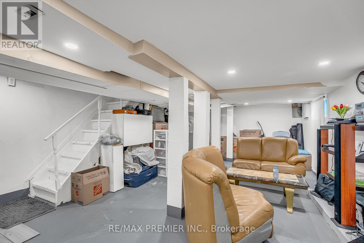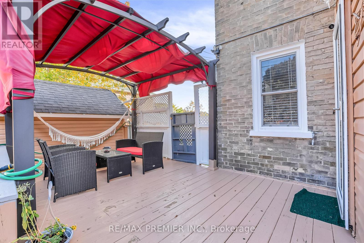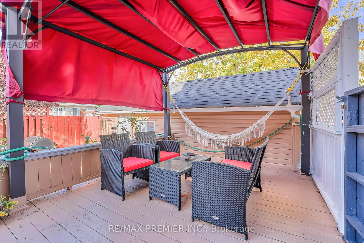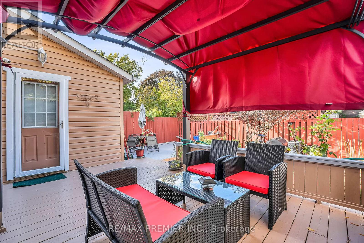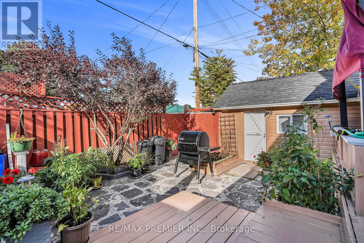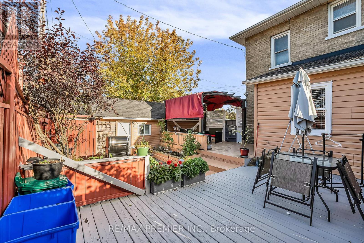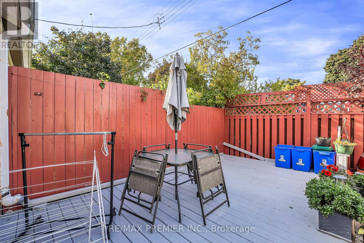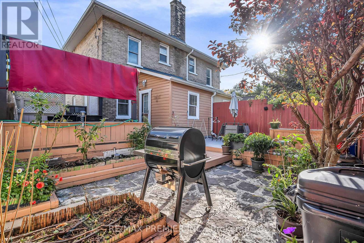14 Liberty Place Clarington, Ontario L1C 1W6
$629,000
Located on a quiet, family-friendly street in the heart of Bowmanville, this well maintained semi-detached home offers excellent value and opportunity. Whether you're a first-time buyer, moving up from a condo, or an investor looking for a solid property in a growing community, 14 Liberty Place is a great choice. The home features a bright and functional layout with generous living space and room to personalize. Inside, you'll find 3 spacious bedrooms, a comfortable living area, and a private backyard ideal for relaxing, entertaining, or gardening. Conveniently situated close to schools, shopping, restaurants, and local amenities, the location provides everything you need within minutes. Families will enjoy nearby parks, playgrounds, and the Alan Strike Aquatic and Squash Centre for year-round recreation. Commuters will appreciate easy access to Highways 401 and 407, allowing for quick and convenient travel. The planned GO Train expansion into Bowmanville will further enhance connectivity and long-term value in the area. (id:24801)
Property Details
| MLS® Number | E12461153 |
| Property Type | Single Family |
| Community Name | Bowmanville |
| Parking Space Total | 3 |
Building
| Bathroom Total | 2 |
| Bedrooms Above Ground | 3 |
| Bedrooms Total | 3 |
| Appliances | Dryer, Stove, Washer |
| Basement Development | Partially Finished |
| Basement Type | N/a (partially Finished) |
| Construction Style Attachment | Semi-detached |
| Cooling Type | Window Air Conditioner |
| Exterior Finish | Brick |
| Flooring Type | Hardwood, Laminate, Tile |
| Foundation Type | Unknown |
| Heating Fuel | Natural Gas |
| Heating Type | Forced Air |
| Stories Total | 2 |
| Size Interior | 700 - 1,100 Ft2 |
| Type | House |
| Utility Water | Municipal Water |
Parking
| Detached Garage | |
| Garage |
Land
| Acreage | No |
| Sewer | Sanitary Sewer |
| Size Depth | 71 Ft ,2 In |
| Size Frontage | 36 Ft ,2 In |
| Size Irregular | 36.2 X 71.2 Ft |
| Size Total Text | 36.2 X 71.2 Ft |
Rooms
| Level | Type | Length | Width | Dimensions |
|---|---|---|---|---|
| Main Level | Living Room | 3.27 m | 6.3 m | 3.27 m x 6.3 m |
| Main Level | Dining Room | 3.27 m | 6.3 m | 3.27 m x 6.3 m |
| Main Level | Kitchen | 4.67 m | 2.57 m | 4.67 m x 2.57 m |
| Main Level | Mud Room | 2.52 m | 3.02 m | 2.52 m x 3.02 m |
| Upper Level | Bedroom 3 | 2.85 m | 3 m | 2.85 m x 3 m |
| Upper Level | Bedroom 2 | 2.82 m | 2.93 m | 2.82 m x 2.93 m |
| Upper Level | Primary Bedroom | 2.91 m | 3.86 m | 2.91 m x 3.86 m |
Utilities
| Cable | Installed |
| Electricity | Installed |
| Sewer | Installed |
https://www.realtor.ca/real-estate/28986999/14-liberty-place-clarington-bowmanville-bowmanville
Contact Us
Contact us for more information
Ronaldo Levert
Salesperson
1885 Wilson Ave Ste 200a
Toronto, Ontario M9M 1A2
(416) 743-2000
(416) 743-2031


