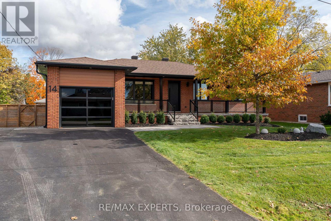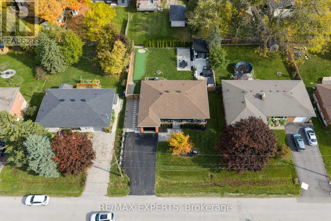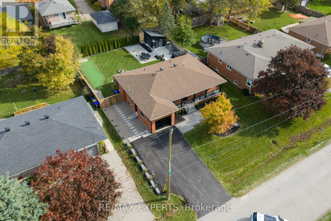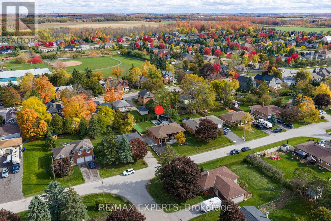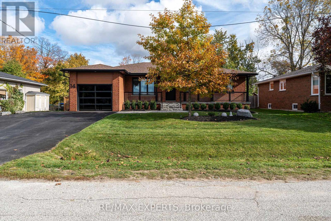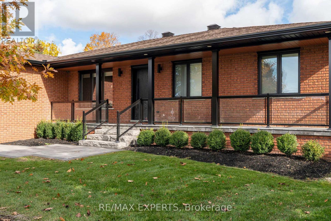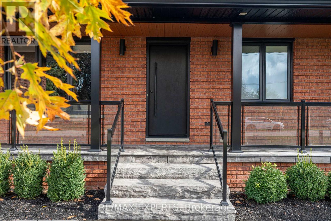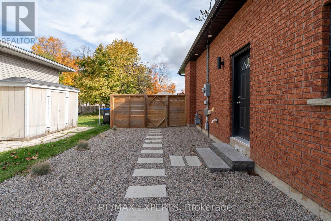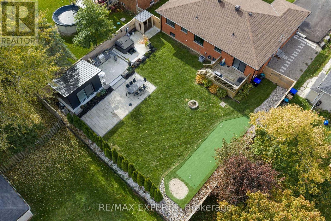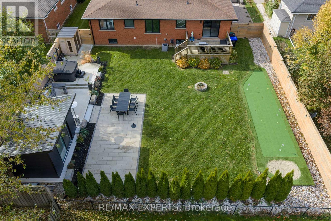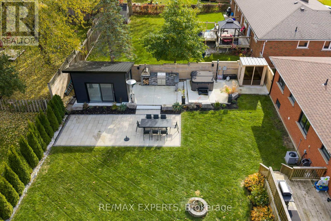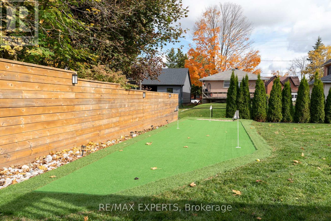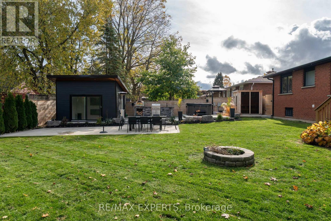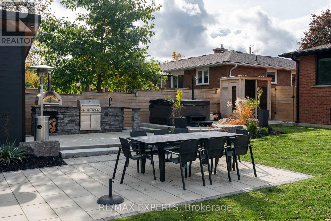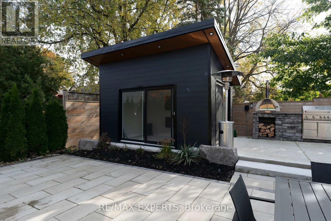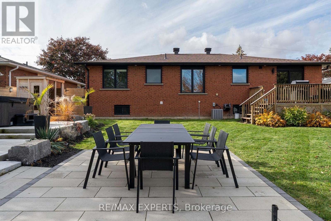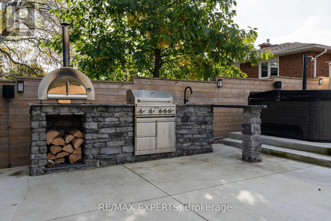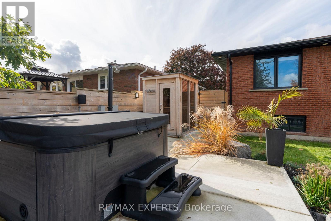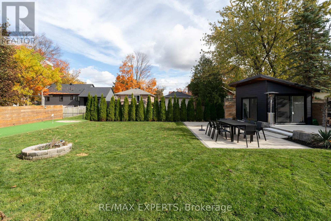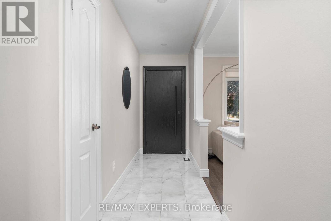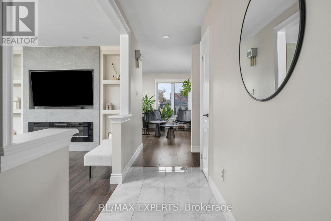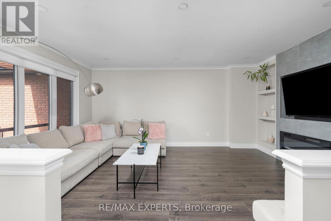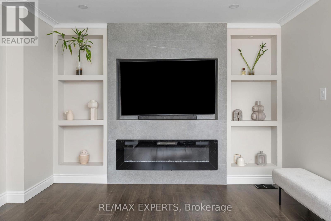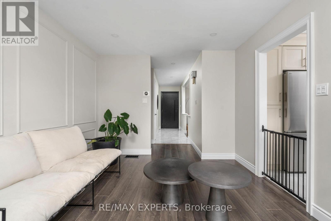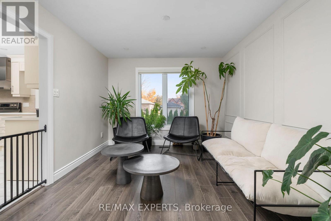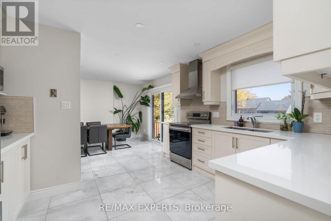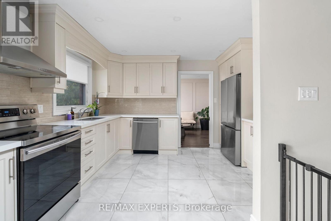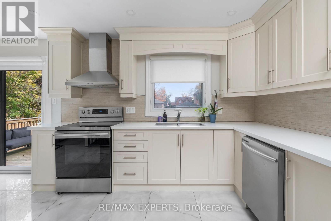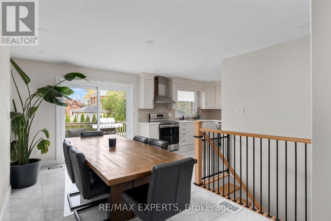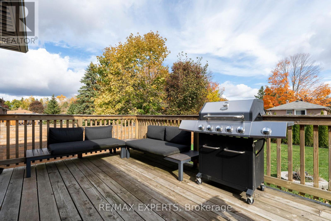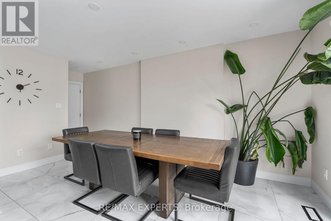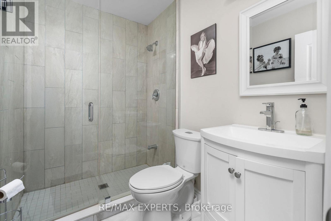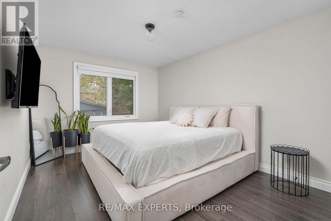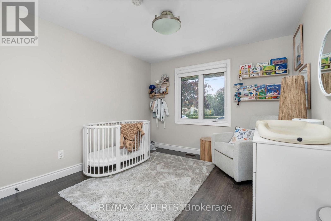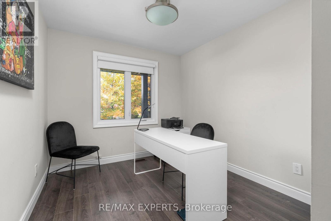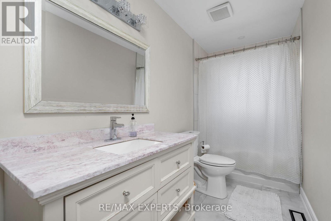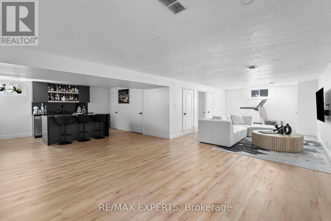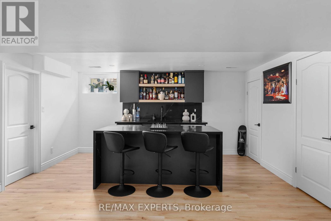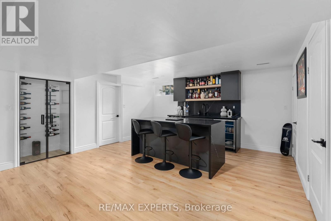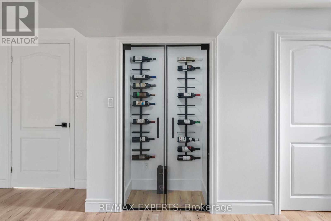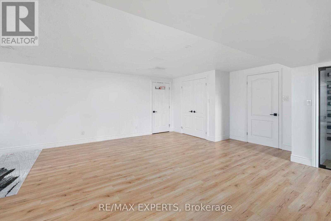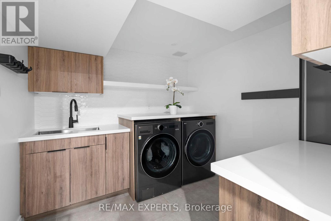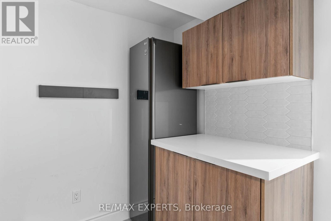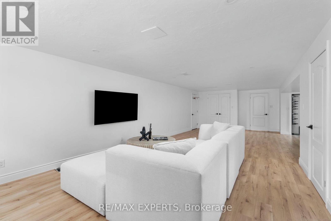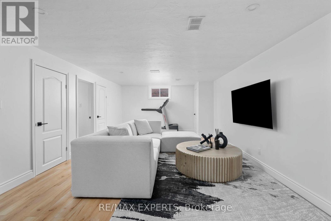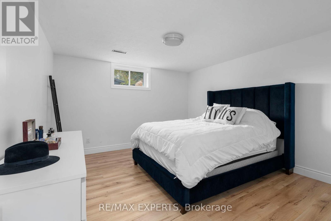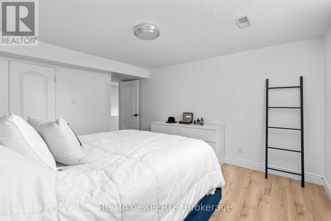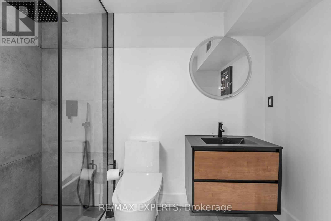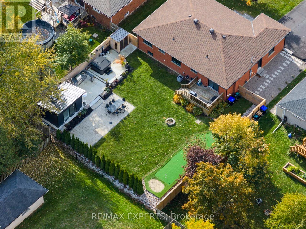14 Henry Street Essa, Ontario L0L 2N0
$1,100,000
Perfect Family Home On An Oversized Lot! Welcome To 14 Henry Street, A Stunning Fully Renovated Detached Home On A Quiet, Family-Friendly Street. Thoughtfully Designed Throughout, Featuring Three Spacious Bedrooms Upstairs Plus A Guest Suite In The Finished Basement. Bright Main Floor With Walk-Out Patio From The Kitchen. Custom Built-In Bar With Oversized Island And Rec Room In The Basement - Perfect For Hosting and Entertaining. Three Elegant, Modern Full Bathrooms And A State-Of-The-Art Laundry Room. Step Outside To A Backyard Oasis Met With A Putting Green, Insulated Gazebo With Fireplace, Fire Pit And Outdoor Kitchen, As Well As An Abundance Of Extra Greenery For Child Play And Hosting A BBQ. Beautiful Curb Appeal, Oversized Driveway, Meticulously Maintained, And Located In A Desirable Growing Neighborhood. A Perfect Blend Of Luxury, Comfort, And Family Living - A Slice Of Paradise Minutes Away From Highway 400. Truly The Definition Of Turn Key! (id:24801)
Property Details
| MLS® Number | N12487064 |
| Property Type | Single Family |
| Community Name | Thornton |
| Equipment Type | Water Heater, Furnace |
| Features | Carpet Free |
| Parking Space Total | 7 |
| Rental Equipment Type | Water Heater, Furnace |
Building
| Bathroom Total | 3 |
| Bedrooms Above Ground | 3 |
| Bedrooms Below Ground | 1 |
| Bedrooms Total | 4 |
| Appliances | Window Coverings |
| Architectural Style | Bungalow |
| Basement Development | Finished |
| Basement Type | N/a (finished) |
| Construction Style Attachment | Detached |
| Cooling Type | Central Air Conditioning |
| Exterior Finish | Brick |
| Flooring Type | Tile |
| Foundation Type | Poured Concrete |
| Heating Fuel | Natural Gas |
| Heating Type | Forced Air |
| Stories Total | 1 |
| Size Interior | 1,100 - 1,500 Ft2 |
| Type | House |
| Utility Water | Municipal Water |
Parking
| Attached Garage | |
| Garage |
Land
| Acreage | No |
| Sewer | Septic System |
| Size Depth | 132 Ft |
| Size Frontage | 75 Ft |
| Size Irregular | 75 X 132 Ft |
| Size Total Text | 75 X 132 Ft |
Rooms
| Level | Type | Length | Width | Dimensions |
|---|---|---|---|---|
| Basement | Bedroom 4 | 4.66 m | 3.65 m | 4.66 m x 3.65 m |
| Basement | Recreational, Games Room | 10.71 m | 4.05 m | 10.71 m x 4.05 m |
| Basement | Living Room | 10.86 m | 4.66 m | 10.86 m x 4.66 m |
| Main Level | Living Room | 5.16 m | 3.66 m | 5.16 m x 3.66 m |
| Main Level | Dining Room | 4.09 m | 3.2 m | 4.09 m x 3.2 m |
| Main Level | Kitchen | 3.81 m | 2.74 m | 3.81 m x 2.74 m |
| Main Level | Eating Area | 4.72 m | 2.74 m | 4.72 m x 2.74 m |
| Main Level | Primary Bedroom | 4.11 m | 3.2 m | 4.11 m x 3.2 m |
| Main Level | Bedroom 2 | 3.4 m | 3.2 m | 3.4 m x 3.2 m |
| Main Level | Bedroom 3 | 3.67 m | 2.74 m | 3.67 m x 2.74 m |
https://www.realtor.ca/real-estate/29042898/14-henry-street-essa-thornton-thornton
Contact Us
Contact us for more information
Matt Del Tufo
Salesperson
(647) 985-1909
277 Cityview Blvd Unit 16
Vaughan, Ontario L4H 5A4
(905) 499-8800
www.remaxexperts.ca/


