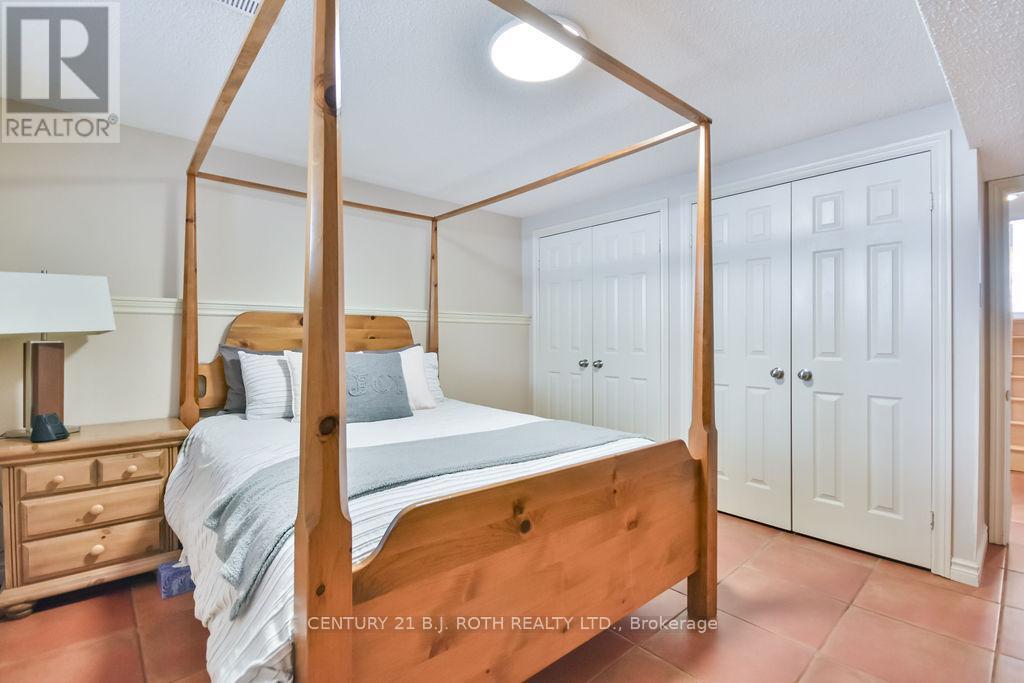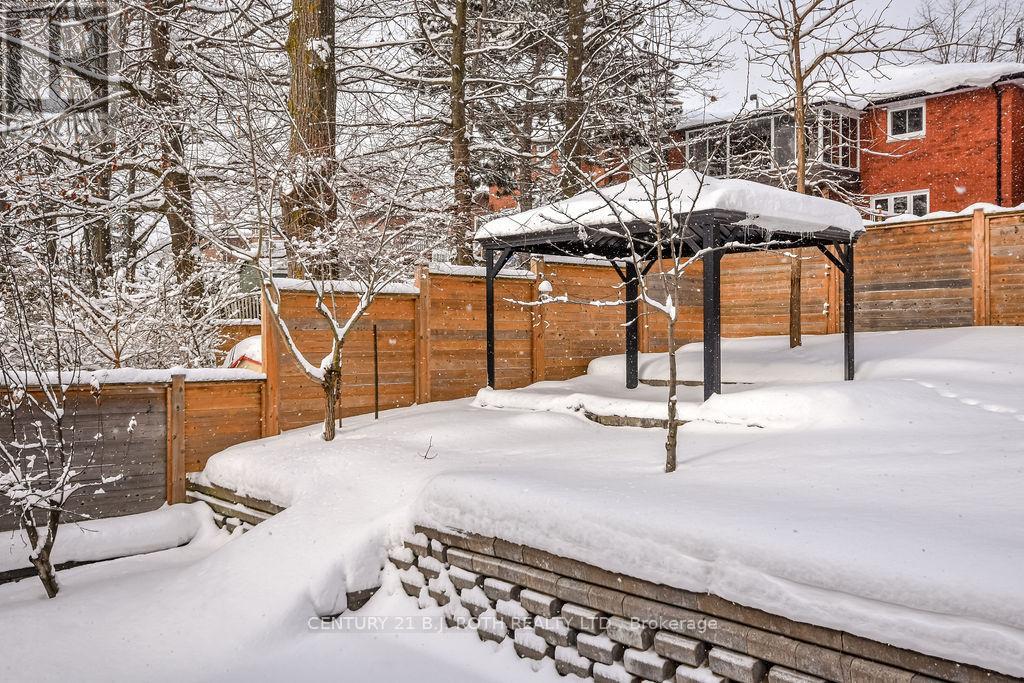14 Gibbon Drive Barrie, Ontario L4N 6G3
$899,999
Welcome to 14 Gibbon Drive! Located on one of Barrie's most desirable streets this 4 bedroom, 4-level backsplit home will not disappoint. Just a short walk to nearby schools, shopping, and beautiful Sunnidale Park, and a short drive to downtown, Barrie's desirable waterfront, & easy Hwy access. The interior of this home is complete with exquisite style with over 2,000 sqft of finished living space. Main floor features maple hardwood flooring and terra cotta tile giving a warm and textural contrast throughout. A Spacious Living & Dining space both featuring a fireplace & large picturesque windows allows for scenic views of mature trees and an abundance of natural light. A contemporary kitchen with light wood toned cabinetry, granite, kitchen island, coffee bar, gas stove, & sliding door walkout to your backyard oasis complete with gas bbq hookup, hot tub, low maintenance gardens, extensive stone work and pathways. (id:24801)
Property Details
| MLS® Number | S11959255 |
| Property Type | Single Family |
| Community Name | Letitia Heights |
| Amenities Near By | Park, Place Of Worship, Public Transit, Schools |
| Parking Space Total | 6 |
| Structure | Shed |
Building
| Bathroom Total | 3 |
| Bedrooms Above Ground | 3 |
| Bedrooms Below Ground | 1 |
| Bedrooms Total | 4 |
| Appliances | Dishwasher, Dryer, Hot Tub, Refrigerator, Stove, Washer, Window Coverings |
| Basement Development | Partially Finished |
| Basement Type | Full (partially Finished) |
| Construction Style Attachment | Detached |
| Construction Style Split Level | Backsplit |
| Cooling Type | Central Air Conditioning |
| Exterior Finish | Brick |
| Fireplace Present | Yes |
| Flooring Type | Hardwood |
| Foundation Type | Concrete |
| Heating Fuel | Natural Gas |
| Heating Type | Forced Air |
| Size Interior | 1,500 - 2,000 Ft2 |
| Type | House |
| Utility Water | Municipal Water |
Parking
| Attached Garage | |
| Garage |
Land
| Acreage | No |
| Land Amenities | Park, Place Of Worship, Public Transit, Schools |
| Sewer | Sanitary Sewer |
| Size Depth | 125 Ft ,3 In |
| Size Frontage | 57 Ft ,4 In |
| Size Irregular | 57.4 X 125.3 Ft |
| Size Total Text | 57.4 X 125.3 Ft|under 1/2 Acre |
| Zoning Description | Res |
Rooms
| Level | Type | Length | Width | Dimensions |
|---|---|---|---|---|
| Basement | Recreational, Games Room | 9.07 m | 3.02 m | 9.07 m x 3.02 m |
| Lower Level | Family Room | 6.3 m | 4.52 m | 6.3 m x 4.52 m |
| Lower Level | Bedroom | 3.91 m | 4.14 m | 3.91 m x 4.14 m |
| Main Level | Living Room | 5.11 m | 3.66 m | 5.11 m x 3.66 m |
| Main Level | Dining Room | 3.66 m | 2.97 m | 3.66 m x 2.97 m |
| Main Level | Kitchen | 4.88 m | 3.17 m | 4.88 m x 3.17 m |
| Upper Level | Primary Bedroom | 4.24 m | 4.14 m | 4.24 m x 4.14 m |
| Upper Level | Bedroom | 3.84 m | 2.9 m | 3.84 m x 2.9 m |
| Upper Level | Bedroom | 2.84 m | 2.77 m | 2.84 m x 2.77 m |
https://www.realtor.ca/real-estate/27884598/14-gibbon-drive-barrie-letitia-heights-letitia-heights
Contact Us
Contact us for more information
Kelly Roth
Salesperson
355 Bayfield Street, Unit 5, 106299 & 100088
Barrie, Ontario L4M 3C3
(705) 721-9111
(705) 721-9182
bjrothrealty.c21.ca/









































