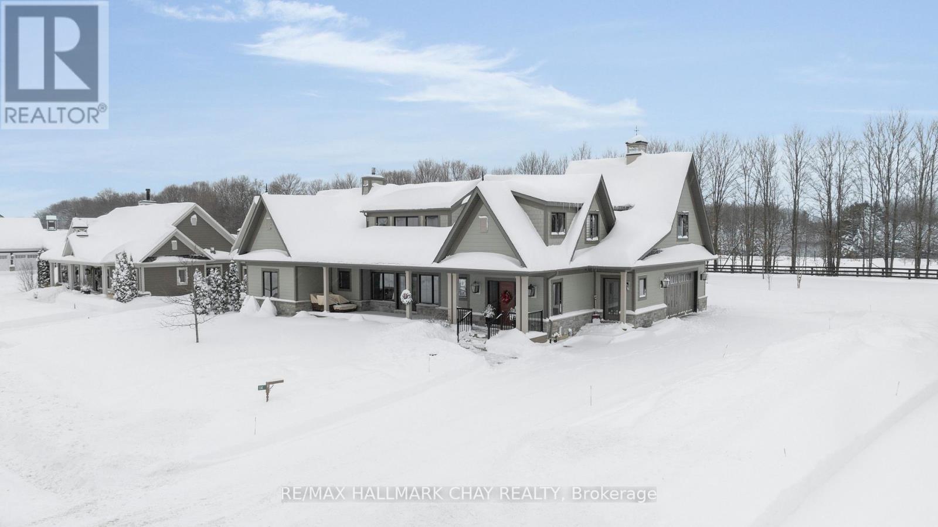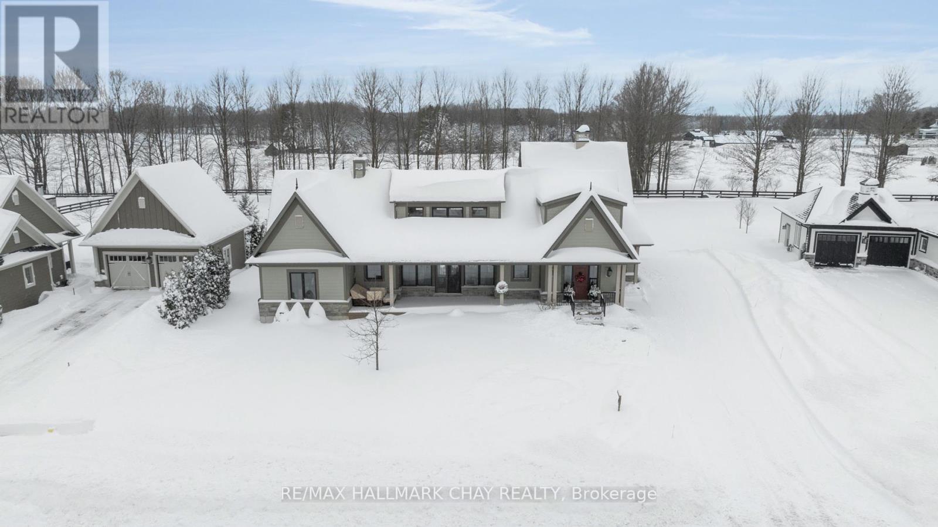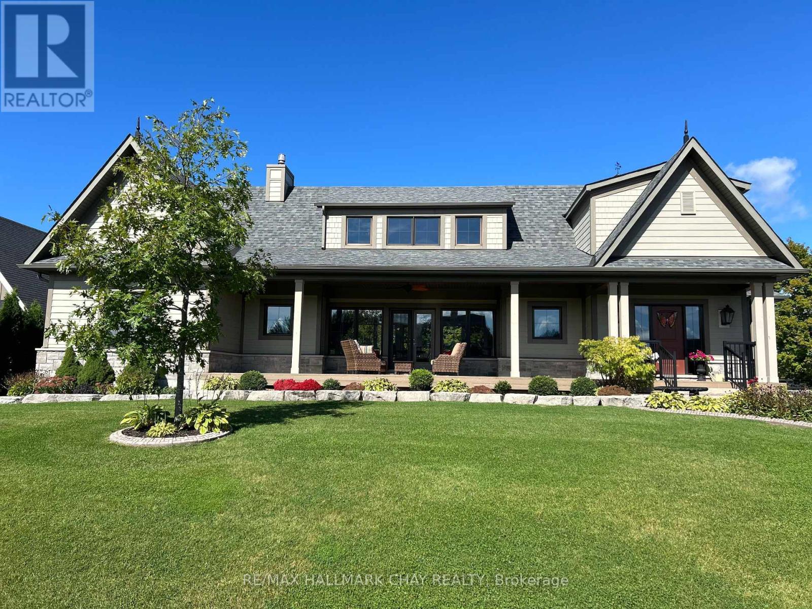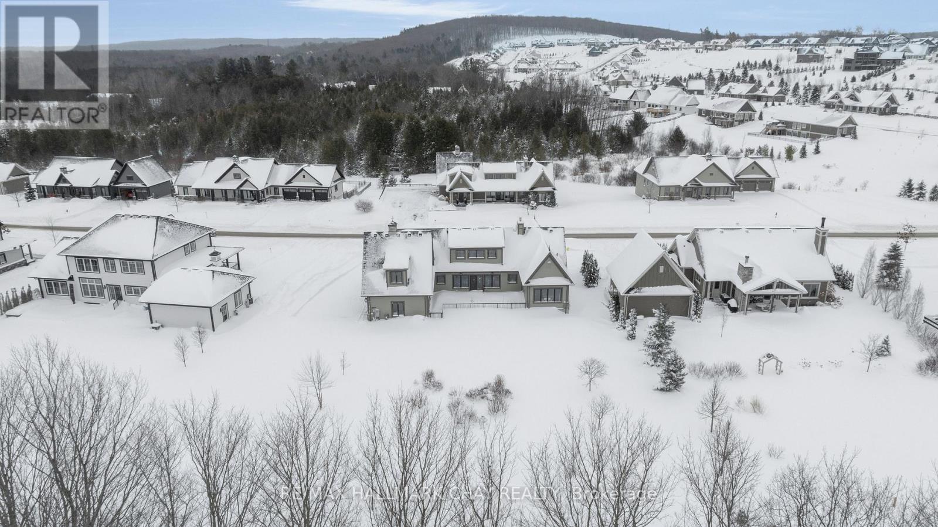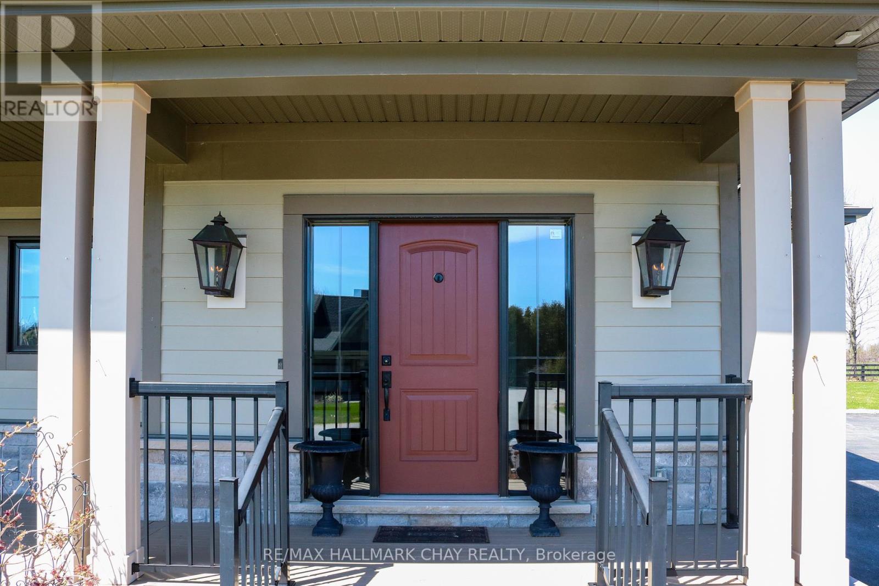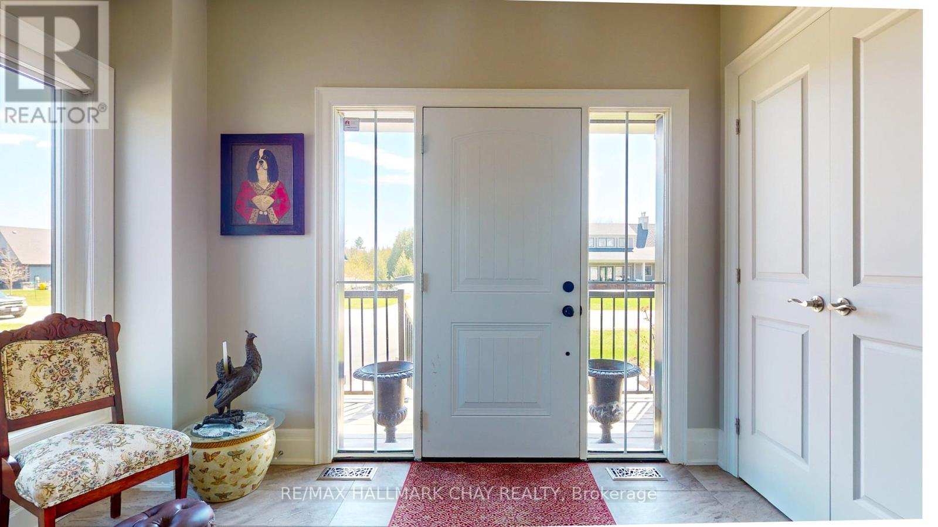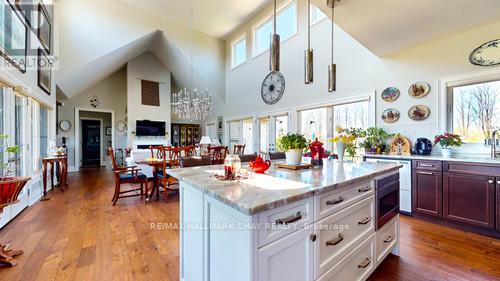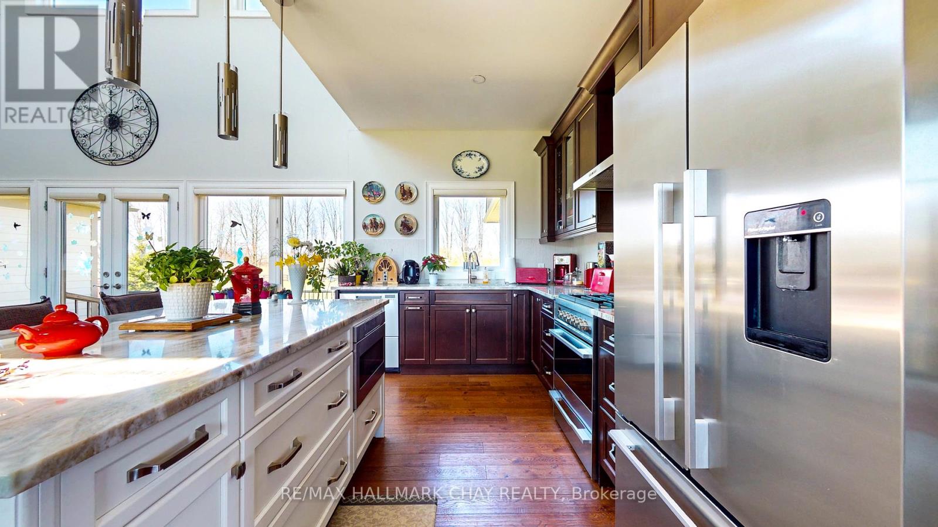14 Georgian Grande Drive Oro-Medonte, Ontario L0K 1E0
$1,450,000
Welcome to 14 Georgian Grande Dr in Oro-Medontes prestigious Braestone Estates. This charming bungaloft is nestled on a highly desirable + acre lot backing on the Braestone Farm. Enjoy easy access to the fields of berries, fruit trees, vegetables, and skating pond. This Morgan model boasts a modern open-concept design with 3 bedrms, 3 bathrms, and over 2,400 sq ft of fin living space. Dramatic soaring ceilings in the main living areas are accentuated with walls of windows both front and back. The kitchen features stone countertops, high end Fisher-Paykel appliances, and an additional servery to expand your storage space. The dining area, unique by design, has French doors leading to the front covered porch and also out to the back patio. The living room is made cozy by a Napoleon gas f/p. The primary suite is situated on the back of the home with tranquil views of the farm, has a W/I closet and 4 pc ens with glass shower. The second bedrm on the main floor is being used as an office. Upstairs, a 900 sq ft loft area is set out with a cozy sitting room, a bedroom that can accommodate 2 queen size beds and has an ensuite bath and W/I closet. Great for guests or family. The unfinished basement with rough-in bath has endless possibilities for extended living space. EXTRAS: Awesome sense of community full of great people, Bell Fibe high speed, Double car garage, 11 KW generator, monitored alarm system, gas BBQ hookup, and lawn sprinkler system. Located between Barrie and Orillia, enjoy peaceful country estate living with a wide variety of outdoor activities at your doorstep; Golf at the Braestone Club, Ski at Horseshoe and Mount St Louis, Bike at Hardwood Hills, Hike in the Simcoe and Copeland forests, Easy access to snowmobile trails, Boat in the surrounding lakes, Get pampered at the new Vetta Spa. Feel comfortable being just 10-15 min drive from a wide variety of amenities including restaurants, rec centres, theatres, hospitals, shopping, and Costco. **** EXTRAS **** On site Braestone Amenities Incl; Kms of Walking Trails, Fruits, Vegetables, Pumpkins, Skating, Snowshoeing, Baseball, Sugar Shack, Artisan farming, Christmas trees, Horse paddocks, Small animal petting farm, organized community events (id:24801)
Property Details
| MLS® Number | S11911073 |
| Property Type | Single Family |
| Community Name | Rural Oro-Medonte |
| Amenities Near By | Hospital, Ski Area, Park |
| Community Features | School Bus |
| Equipment Type | Water Heater |
| Features | Irregular Lot Size, Conservation/green Belt, Level, Sump Pump |
| Parking Space Total | 8 |
| Rental Equipment Type | Water Heater |
| Structure | Porch |
Building
| Bathroom Total | 3 |
| Bedrooms Above Ground | 3 |
| Bedrooms Total | 3 |
| Amenities | Fireplace(s) |
| Appliances | Water Heater, Dishwasher, Dryer, Garage Door Opener, Microwave, Range, Refrigerator, Stove, Washer, Window Coverings |
| Basement Development | Unfinished |
| Basement Type | Full (unfinished) |
| Construction Style Attachment | Detached |
| Cooling Type | Central Air Conditioning |
| Exterior Finish | Stone |
| Fire Protection | Alarm System, Smoke Detectors |
| Fireplace Present | Yes |
| Fireplace Total | 1 |
| Flooring Type | Hardwood, Tile, Carpeted |
| Foundation Type | Poured Concrete |
| Heating Fuel | Natural Gas |
| Heating Type | Forced Air |
| Stories Total | 1 |
| Size Interior | 2,000 - 2,500 Ft2 |
| Type | House |
| Utility Water | Municipal Water |
Parking
| Attached Garage | |
| Inside Entry |
Land
| Acreage | No |
| Land Amenities | Hospital, Ski Area, Park |
| Landscape Features | Landscaped, Lawn Sprinkler |
| Sewer | Septic System |
| Size Depth | 241 Ft ,4 In |
| Size Frontage | 105 Ft ,10 In |
| Size Irregular | 105.9 X 241.4 Ft ; 217.77' X 139.33' X 241.42' X 105.89' |
| Size Total Text | 105.9 X 241.4 Ft ; 217.77' X 139.33' X 241.42' X 105.89'|1/2 - 1.99 Acres |
| Zoning Description | Residential |
Rooms
| Level | Type | Length | Width | Dimensions |
|---|---|---|---|---|
| Second Level | Sitting Room | 2.62 m | 2.97 m | 2.62 m x 2.97 m |
| Second Level | Bedroom 3 | 4.04 m | 7.54 m | 4.04 m x 7.54 m |
| Second Level | Loft | 3.99 m | 6.76 m | 3.99 m x 6.76 m |
| Main Level | Kitchen | 3.284 m | 5.89 m | 3.284 m x 5.89 m |
| Main Level | Dining Room | 3.81 m | 5.18 m | 3.81 m x 5.18 m |
| Main Level | Living Room | 4.04 m | 5.92 m | 4.04 m x 5.92 m |
| Main Level | Primary Bedroom | 4.34 m | 4.72 m | 4.34 m x 4.72 m |
| Main Level | Bedroom 2 | 4.34 m | 3.12 m | 4.34 m x 3.12 m |
| Main Level | Laundry Room | 1.93 m | 3.45 m | 1.93 m x 3.45 m |
https://www.realtor.ca/real-estate/27774460/14-georgian-grande-drive-oro-medonte-rural-oro-medonte
Contact Us
Contact us for more information
Nigel Davies
Salesperson
218 Bayfield St, 100078 & 100431
Barrie, Ontario L4M 3B6
(705) 722-7100
(705) 722-5246
www.remaxchay.com/


