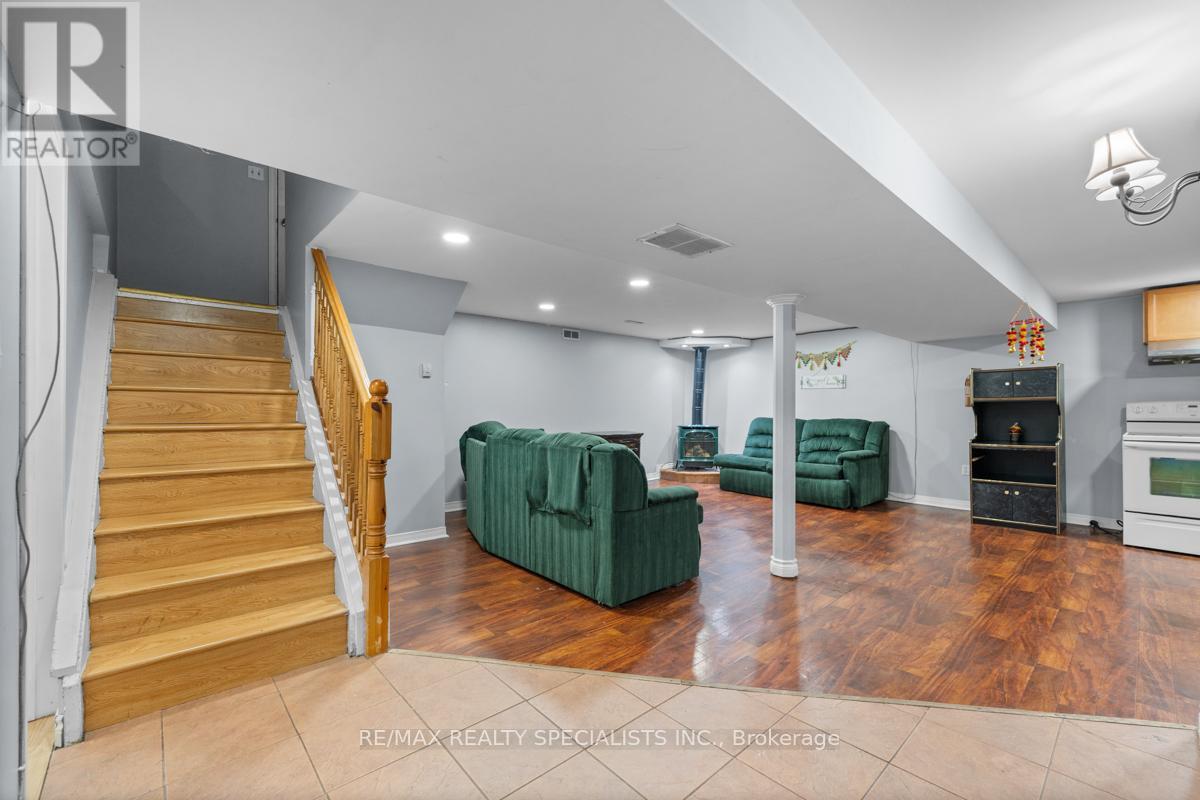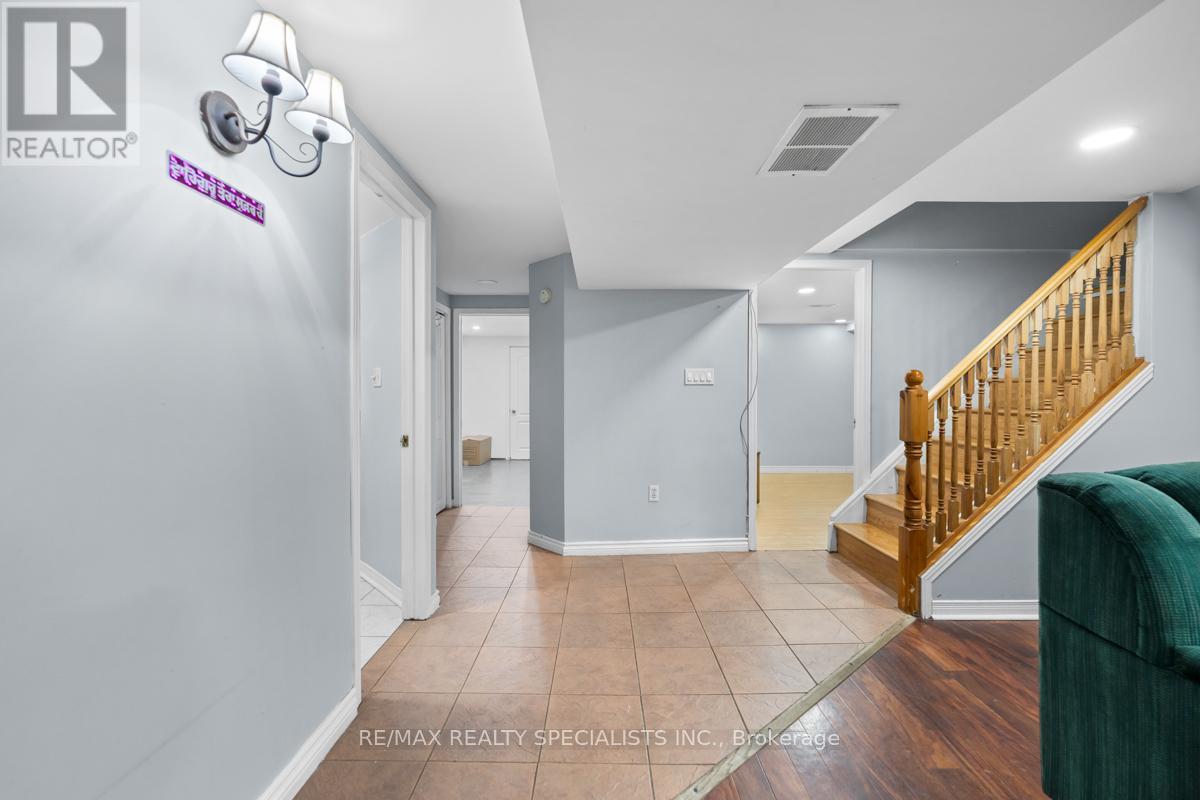14 Fontaine Court Brampton, Ontario L6T 3J2
$879,900
Beautiful Bungalow in Central Brampton. Hottest Location, Walking distance from Bramalea City center. Family Oriented neighbourhood. Three Bedrooms on the main level, Bright and spacious living/dining room and gorgeous kitchen with granite countertops. Two additional bedrooms, Kitchen and large family room in the finished basement with a separate side entrance. Upgraded washrooms, No carpet in the house, Close to all the amenities. Won't last long !! Hurry Up !! Bring an offer !! **** EXTRAS **** Beautiful Semi-Detached Bungalow with 2 bedroom finished Basement. Seller or Seller's Agent do not warrant the retrofit status / Legal status of basement. Buyer or Buyer's agent to verify all the dimensions. (id:24801)
Property Details
| MLS® Number | W10433237 |
| Property Type | Single Family |
| Community Name | Southgate |
| Parking Space Total | 5 |
Building
| Bathroom Total | 2 |
| Bedrooms Above Ground | 3 |
| Bedrooms Below Ground | 2 |
| Bedrooms Total | 5 |
| Appliances | Dryer, Refrigerator, Stove, Washer, Window Coverings |
| Architectural Style | Bungalow |
| Basement Development | Finished |
| Basement Features | Separate Entrance |
| Basement Type | N/a (finished) |
| Construction Style Attachment | Semi-detached |
| Cooling Type | Central Air Conditioning |
| Exterior Finish | Brick |
| Flooring Type | Laminate, Tile |
| Foundation Type | Concrete |
| Heating Fuel | Natural Gas |
| Heating Type | Forced Air |
| Stories Total | 1 |
| Type | House |
| Utility Water | Municipal Water |
Land
| Acreage | No |
| Sewer | Sanitary Sewer |
| Size Depth | 102 Ft |
| Size Frontage | 29 Ft ,6 In |
| Size Irregular | 29.56 X 102 Ft |
| Size Total Text | 29.56 X 102 Ft|under 1/2 Acre |
| Zoning Description | Residential |
Rooms
| Level | Type | Length | Width | Dimensions |
|---|---|---|---|---|
| Basement | Family Room | 5.87 m | 3.05 m | 5.87 m x 3.05 m |
| Basement | Kitchen | 3.81 m | 3.28 m | 3.81 m x 3.28 m |
| Basement | Bedroom | 3.1 m | 2.82 m | 3.1 m x 2.82 m |
| Basement | Bedroom 2 | 3.1 m | 3.23 m | 3.1 m x 3.23 m |
| Main Level | Living Room | 6.9 m | 2.83 m | 6.9 m x 2.83 m |
| Main Level | Dining Room | 6.9 m | 2.83 m | 6.9 m x 2.83 m |
| Main Level | Kitchen | 3.35 m | 2.74 m | 3.35 m x 2.74 m |
| Main Level | Primary Bedroom | 4.06 m | 2.82 m | 4.06 m x 2.82 m |
| Main Level | Bedroom 2 | 2.93 m | 3.8 m | 2.93 m x 3.8 m |
| Main Level | Bedroom 3 | 2.64 m | 2.74 m | 2.64 m x 2.74 m |
https://www.realtor.ca/real-estate/27671080/14-fontaine-court-brampton-southgate-southgate
Contact Us
Contact us for more information
Charanjit Singh Brar
Salesperson
16069 Airport Road Unit 1
Caledon East, Ontario L7C 1G4
(905) 584-2727
(905) 584-5065











































