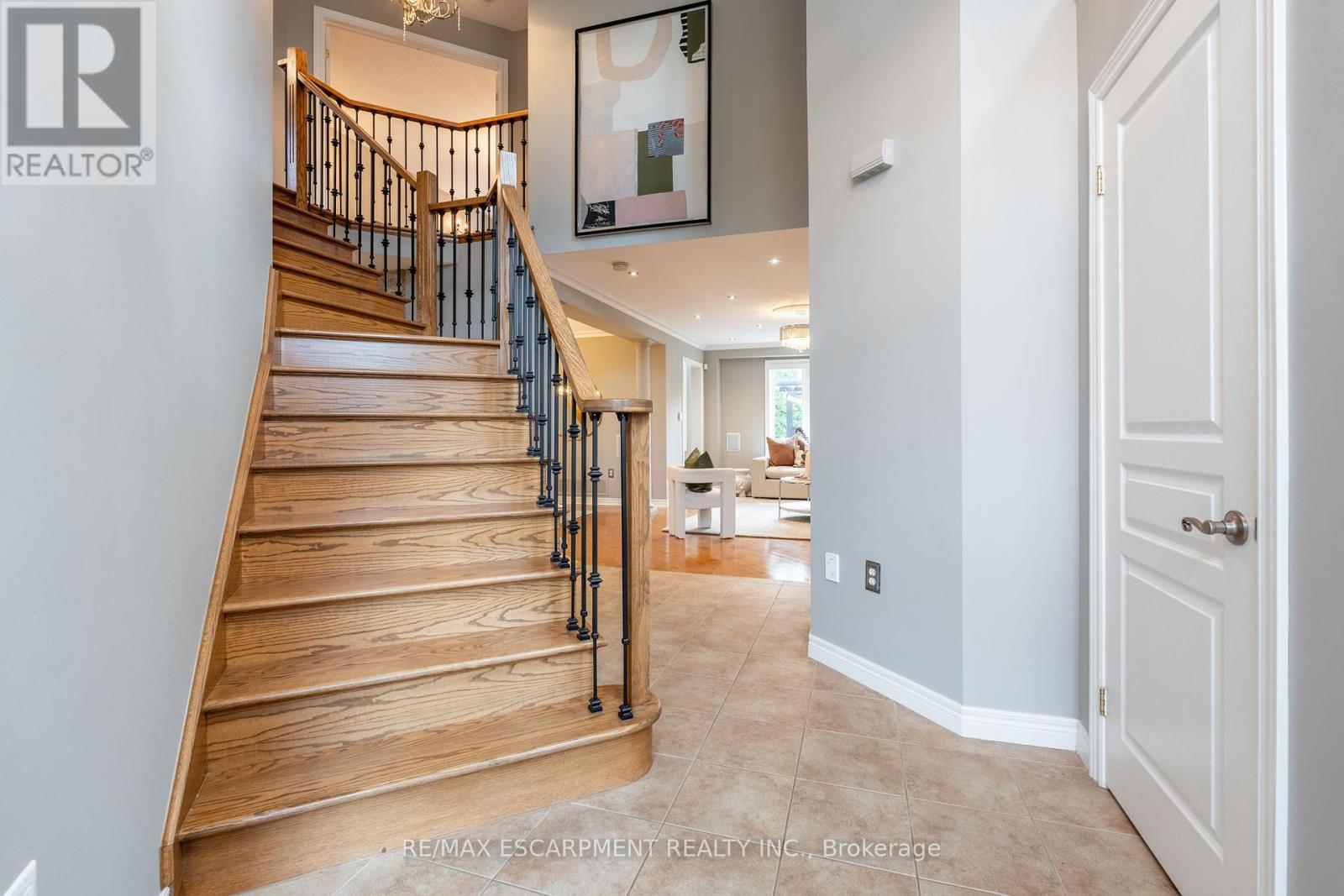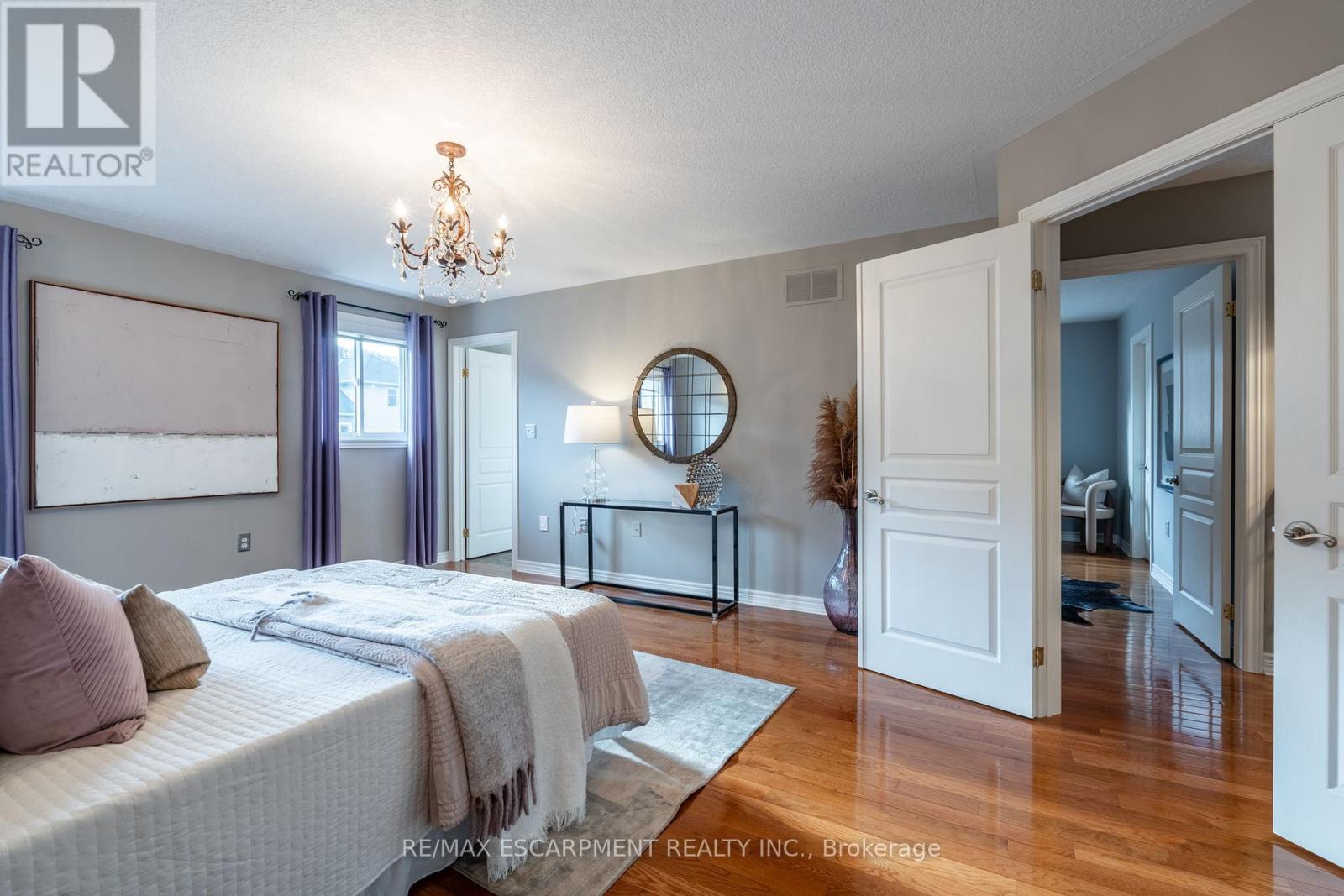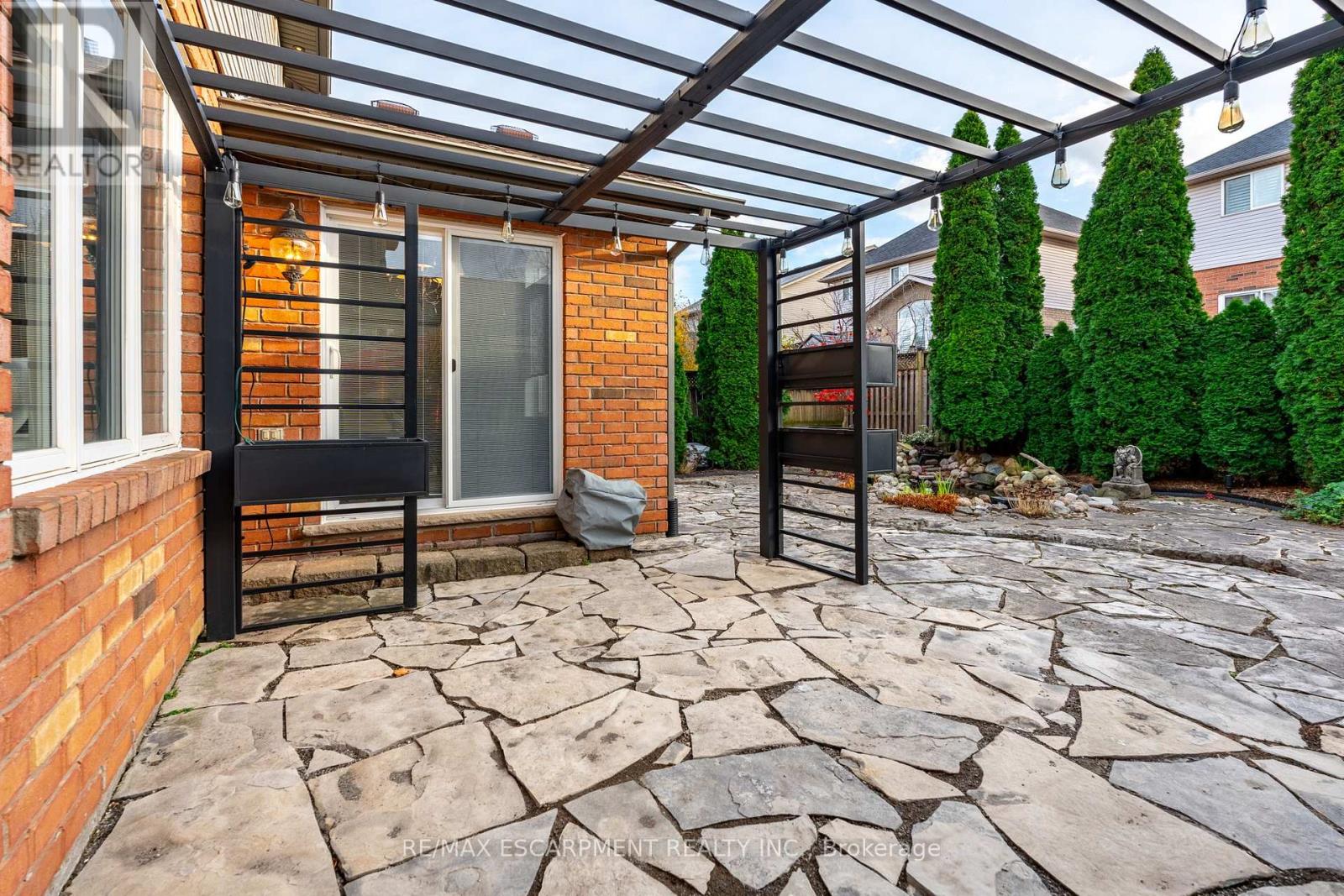14 Evergreens Drive Grimsby, Ontario L3M 5P8
$1,149,000
Located in the sought-after, family-oriented neighborhood of West Grimsby, this outstanding 3-bedroom, 4-bathroom home at 14 Evergreens offers a perfect blend of luxury and functionality. Featuring a fully finished garage with insulated walls, upgraded flooring, garage doors, its own furnace, and running hot and cold water, this space is ideal for a workshop or studio. Inside, the home boasts a striking hardwood staircase, granite countertops, crown molding, and rich hardwood flooring throughout. Every bedroom includes a spacious walk-in closet, while the beautifully finished basement offers a full 4-piece bathroom. The backyard is an entertainer's dream with a stone pathway, a tranquil fish pond, a gas line for barbecues, and meticulously maintained landscaping. With a roof replaced in 2017 and most windows recently updated, this home is move-in ready and has everything you need. Don't miss the chance to make it yours! (id:24801)
Property Details
| MLS® Number | X11937683 |
| Property Type | Single Family |
| Community Name | 541 - Grimsby West |
| Amenities Near By | Hospital, Schools |
| Features | Level Lot, Flat Site, Dry, Carpet Free |
| Parking Space Total | 6 |
| Structure | Patio(s) |
Building
| Bathroom Total | 4 |
| Bedrooms Above Ground | 3 |
| Bedrooms Total | 3 |
| Amenities | Fireplace(s) |
| Appliances | Garage Door Opener Remote(s), Water Heater, Dishwasher, Dryer, Garage Door Opener, Microwave, Refrigerator, Stove, Washer |
| Basement Development | Finished |
| Basement Type | Full (finished) |
| Construction Style Attachment | Detached |
| Cooling Type | Central Air Conditioning |
| Exterior Finish | Brick |
| Fire Protection | Smoke Detectors |
| Fireplace Present | Yes |
| Fireplace Total | 2 |
| Foundation Type | Poured Concrete |
| Half Bath Total | 1 |
| Heating Fuel | Natural Gas |
| Heating Type | Forced Air |
| Stories Total | 2 |
| Size Interior | 2,000 - 2,500 Ft2 |
| Type | House |
| Utility Water | Municipal Water |
Parking
| Attached Garage | |
| Inside Entry |
Land
| Acreage | No |
| Fence Type | Fenced Yard |
| Land Amenities | Hospital, Schools |
| Landscape Features | Landscaped |
| Sewer | Sanitary Sewer |
| Size Depth | 102 Ft ,6 In |
| Size Frontage | 40 Ft ,2 In |
| Size Irregular | 40.2 X 102.5 Ft |
| Size Total Text | 40.2 X 102.5 Ft |
| Surface Water | Lake/pond |
Utilities
| Cable | Installed |
| Sewer | Installed |
Contact Us
Contact us for more information
Nicholas Kazan
Broker
nicholaskazan.com/
1595 Upper James St #4b
Hamilton, Ontario L9B 0H7
(905) 575-5478
(905) 575-7217











































