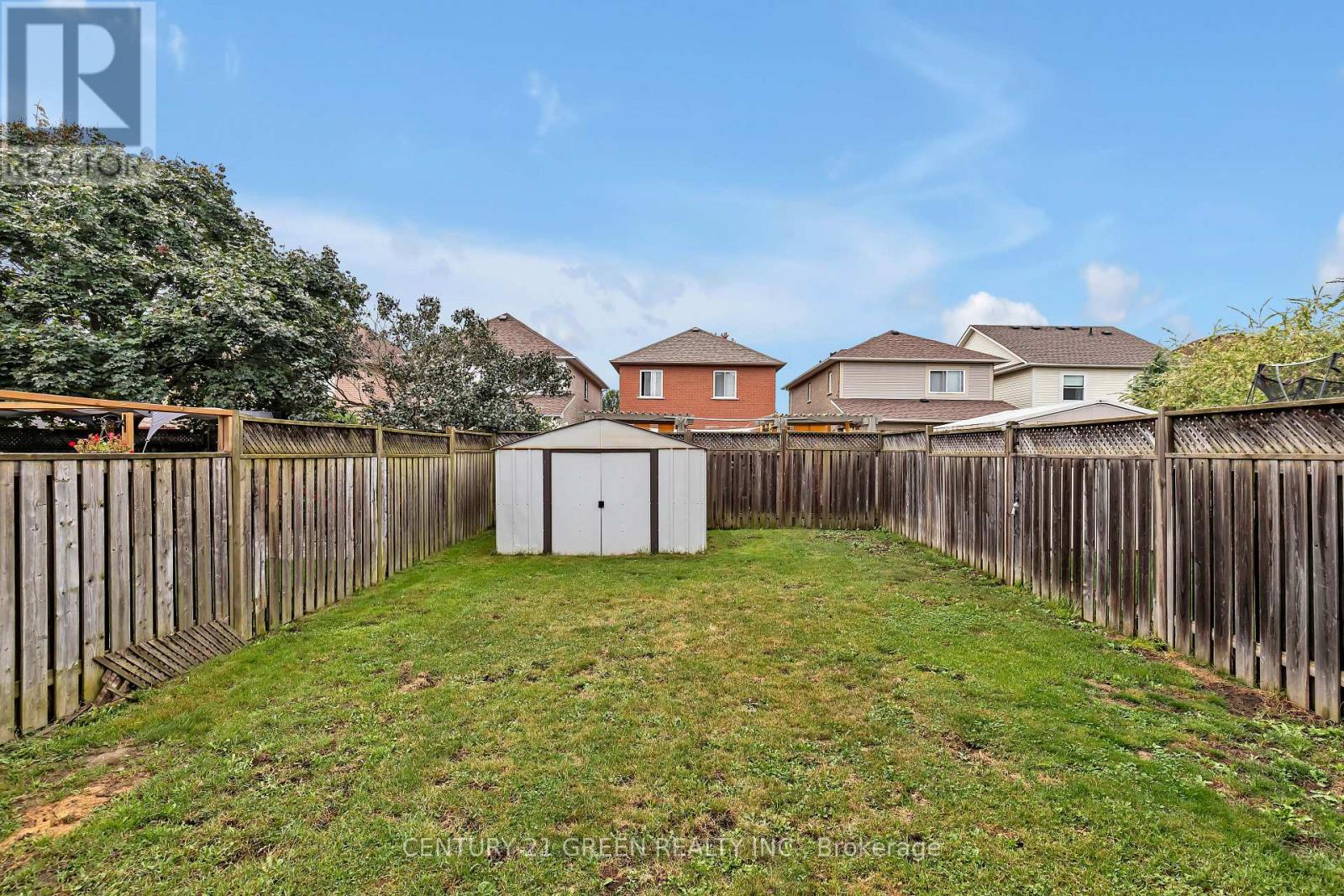14 Davidson Street Whitby, Ontario L1P 1V7
$899,000
Discover Your Freshly Painted Move-In Ready Gem in the Desirable Williamsburg Community! This beautifully updated home shines with bright and open living and dining areas, perfect for entertaining and family gatherings. The newly renovated kitchen features stainless steel appliances, along with stunning new quartz countertops and backsplash. Upstairs, the primary bedroom includes a newly renovated ensuite, while two additional bedrooms and a modernized bathroom provide ample space for family living. Conveniently located near top-rated schools, parks, and amenities, with easy access to major highways like the 412, 407, and 401, this home offers the perfect blend of style, functionality, and convenience. Don't miss your chance to make it yours! (id:24801)
Property Details
| MLS® Number | E11937848 |
| Property Type | Single Family |
| Community Name | Williamsburg |
| Features | Carpet Free |
| Parking Space Total | 2 |
Building
| Bathroom Total | 3 |
| Bedrooms Above Ground | 3 |
| Bedrooms Total | 3 |
| Appliances | Dishwasher, Dryer, Range, Refrigerator, Stove, Washer |
| Basement Type | Full |
| Construction Style Attachment | Semi-detached |
| Cooling Type | Central Air Conditioning |
| Exterior Finish | Brick |
| Flooring Type | Ceramic, Hardwood, Laminate |
| Foundation Type | Concrete |
| Half Bath Total | 1 |
| Heating Fuel | Natural Gas |
| Heating Type | Forced Air |
| Stories Total | 2 |
| Type | House |
| Utility Water | Municipal Water |
Parking
| Garage |
Land
| Acreage | No |
| Sewer | Sanitary Sewer |
| Size Depth | 111 Ft ,6 In |
| Size Frontage | 24 Ft ,7 In |
| Size Irregular | 24.61 X 111.55 Ft |
| Size Total Text | 24.61 X 111.55 Ft |
Rooms
| Level | Type | Length | Width | Dimensions |
|---|---|---|---|---|
| Second Level | Primary Bedroom | 5.52 m | 4.09 m | 5.52 m x 4.09 m |
| Second Level | Bedroom 2 | 3.33 m | 2.98 m | 3.33 m x 2.98 m |
| Second Level | Bedroom 3 | 4.16 m | 2.45 m | 4.16 m x 2.45 m |
| Main Level | Kitchen | 5.11 m | 3.64 m | 5.11 m x 3.64 m |
| Main Level | Eating Area | 5.11 m | 3.64 m | 5.11 m x 3.64 m |
| Main Level | Living Room | 4.83 m | 3.06 m | 4.83 m x 3.06 m |
https://www.realtor.ca/real-estate/27835715/14-davidson-street-whitby-williamsburg-williamsburg
Contact Us
Contact us for more information
Thusith Weerasuriya
Salesperson
6980 Maritz Dr Unit 8
Mississauga, Ontario L5W 1Z3
(905) 565-9565
(905) 565-9522



























