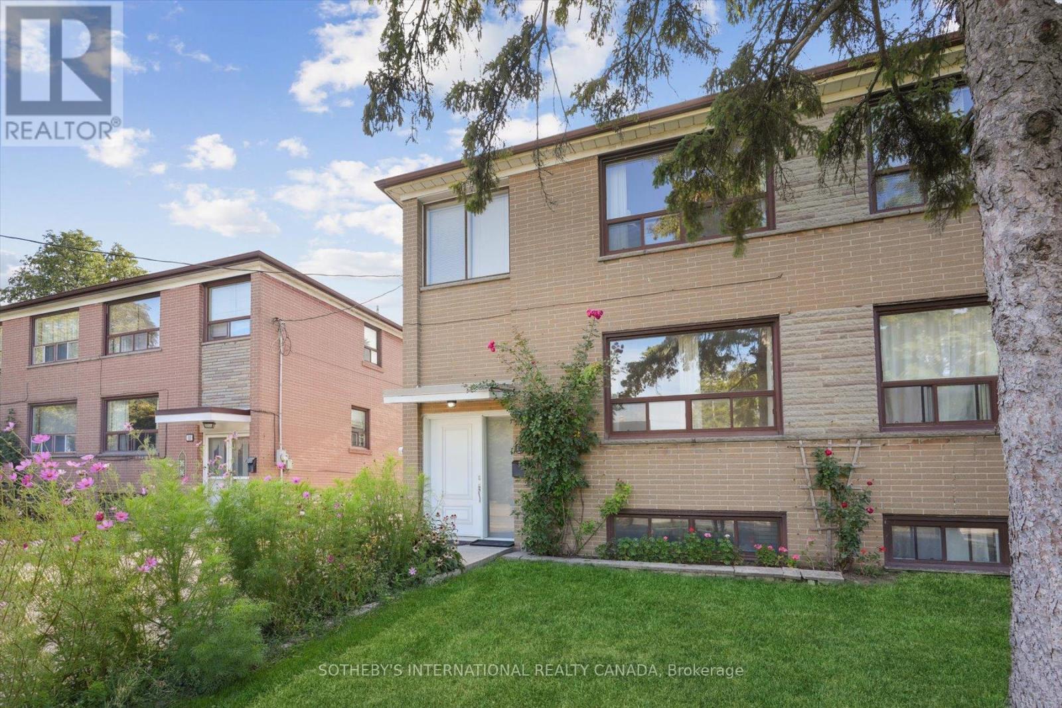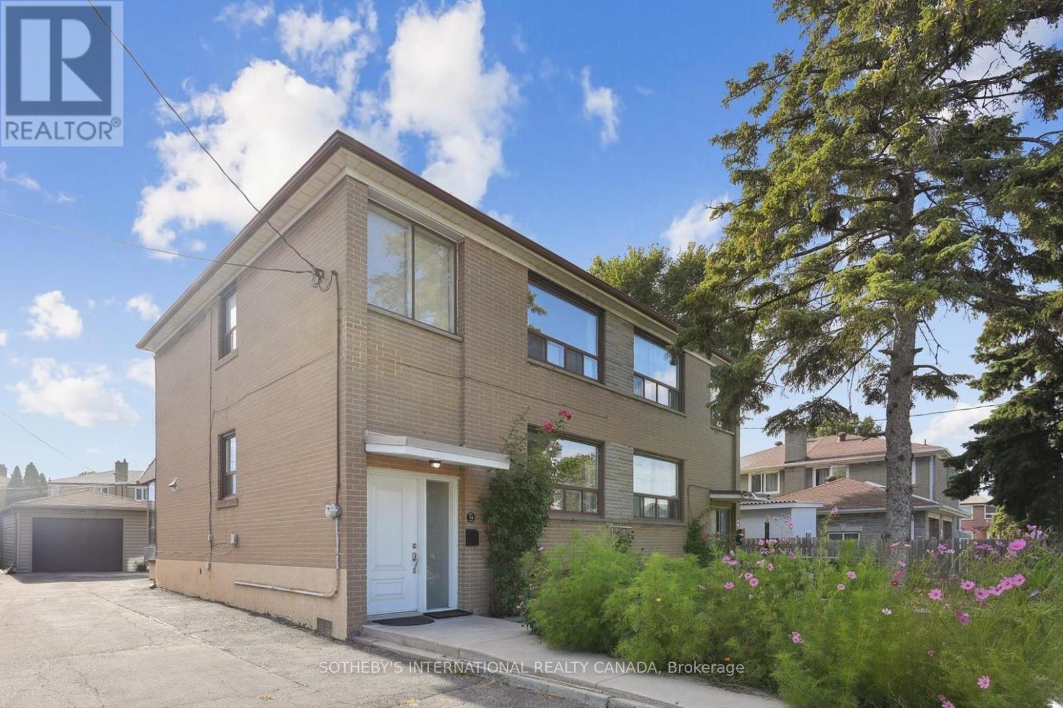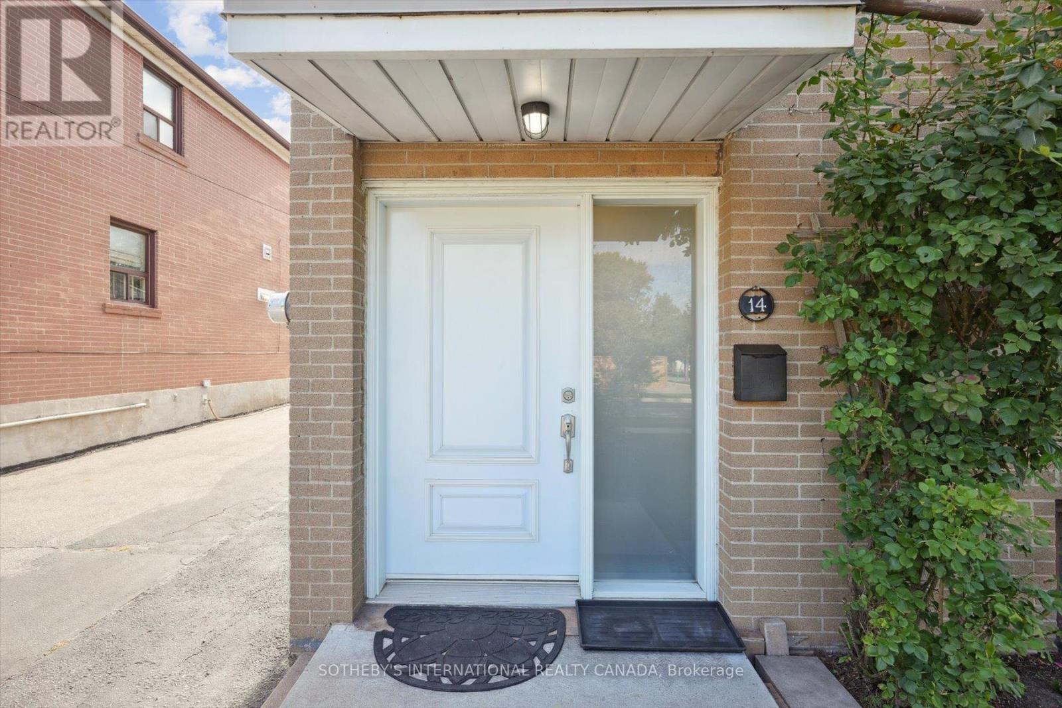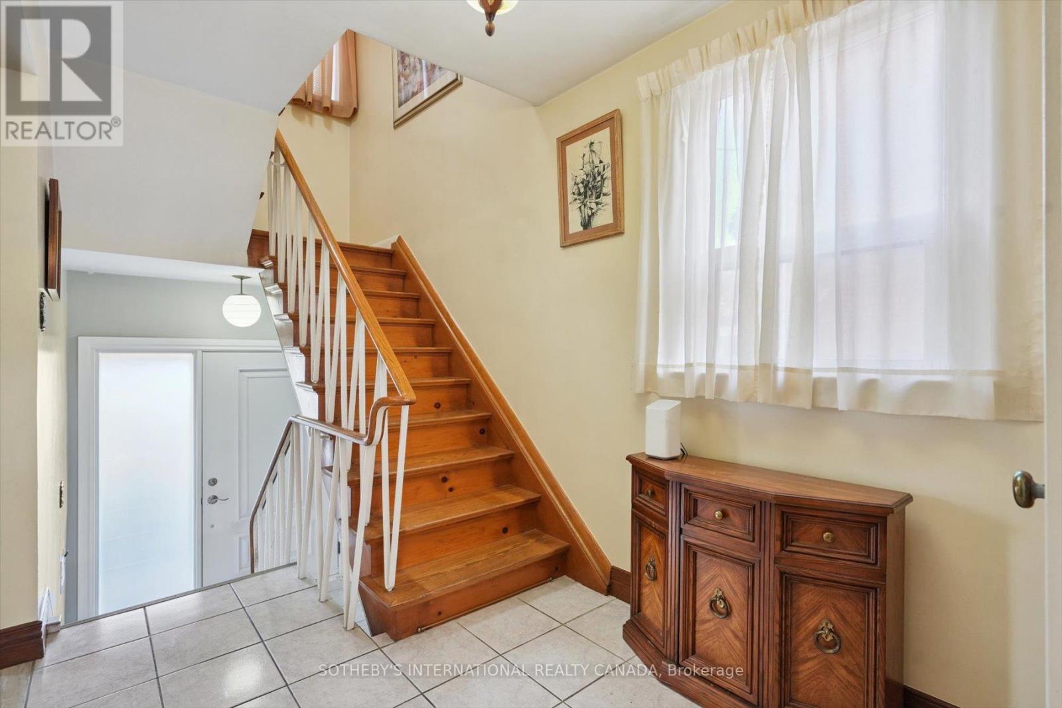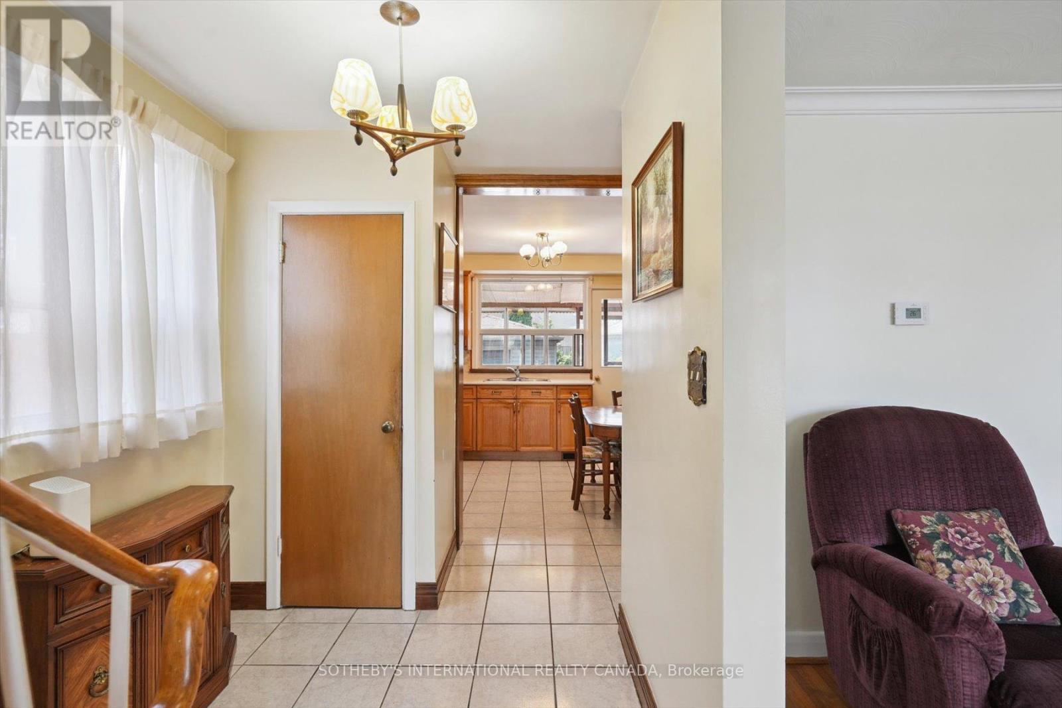14 Burrard Road Toronto, Ontario M9W 3S9
$899,999
Welcome to 14 Burrard Road. This bright and spacious 3-bedroom, 2-bathroom semi-detached home has been lovingly cared for by the same owner for decades, and that pride of ownership shines through in every detail. Inside, you'll find inviting rooms filled with natural light from large windows perfect for family time and gatherings. The kitchen opens to a charming sunroom, an ideal spot to start your morning with a coffee or relax at the end of the day. Downstairs, the recently renovated basement has been designed with accessibility in mind, providing flexible living space that can grow with your family's needs. Outside, a detached garage adds extra storage and convenience for busy family life. Nestled in a quiet, family-friendly neighbourhood, this home is just minutes from the Pine Point Park & Recreation Centre, Humber River, Weston Golf & Country Club, Elementary Schools & Humber College. Everyday errands are easy with Costco, Walmart, shops, and plazas within walking distance, while quick access to Highways 401 & 427, Pearson Airport, and public transit keeps you well connected. A truly wonderful place to call home ready for your family to move in and make lasting memories! (id:24801)
Property Details
| MLS® Number | W12384684 |
| Property Type | Single Family |
| Community Name | Elms-Old Rexdale |
| Amenities Near By | Golf Nearby, Park, Place Of Worship, Public Transit |
| Community Features | Community Centre |
| Equipment Type | None |
| Features | Irregular Lot Size, Wheelchair Access |
| Parking Space Total | 4 |
| Rental Equipment Type | None |
| Structure | Porch |
Building
| Bathroom Total | 2 |
| Bedrooms Above Ground | 3 |
| Bedrooms Total | 3 |
| Appliances | Water Heater, Dryer, Hood Fan, Stove, Washer, Window Coverings, Refrigerator |
| Basement Development | Finished |
| Basement Type | Full (finished) |
| Construction Style Attachment | Semi-detached |
| Cooling Type | Central Air Conditioning |
| Exterior Finish | Brick |
| Flooring Type | Hardwood, Parquet |
| Foundation Type | Block |
| Heating Fuel | Natural Gas |
| Heating Type | Forced Air |
| Stories Total | 2 |
| Size Interior | 1,100 - 1,500 Ft2 |
| Type | House |
| Utility Water | Municipal Water |
Parking
| Detached Garage | |
| Garage |
Land
| Acreage | No |
| Land Amenities | Golf Nearby, Park, Place Of Worship, Public Transit |
| Landscape Features | Landscaped |
| Sewer | Sanitary Sewer |
| Size Depth | 30 Ft |
| Size Frontage | 128 Ft ,6 In |
| Size Irregular | 128.5 X 30 Ft ; 128.52'x5.26'x31.35'x148.07'x30.04' |
| Size Total Text | 128.5 X 30 Ft ; 128.52'x5.26'x31.35'x148.07'x30.04' |
Rooms
| Level | Type | Length | Width | Dimensions |
|---|---|---|---|---|
| Second Level | Primary Bedroom | 2.95 m | 4.15 m | 2.95 m x 4.15 m |
| Second Level | Bedroom 2 | 2.95 m | 3.5 m | 2.95 m x 3.5 m |
| Second Level | Bedroom 3 | 3.05 m | 2.99 m | 3.05 m x 2.99 m |
| Basement | Recreational, Games Room | 3.95 m | 6.07 m | 3.95 m x 6.07 m |
| Basement | Utility Room | 4.65 m | 2.41 m | 4.65 m x 2.41 m |
| Basement | Laundry Room | 2.81 m | 3.14 m | 2.81 m x 3.14 m |
| Main Level | Living Room | 4.03 m | 4.33 m | 4.03 m x 4.33 m |
| Main Level | Dining Room | 2.8 m | 4.15 m | 2.8 m x 4.15 m |
| Main Level | Kitchen | 3.2 m | 4.15 m | 3.2 m x 4.15 m |
Contact Us
Contact us for more information
Alexandria Wood
Salesperson
www.instagram.com/realtoralexandria/
www.facebook.com/AlexWoodRealEstate
www.linkedin.com/in/alex-wood-01/
309 Lakeshore Road East
Oakville, Ontario L6J 1J3
(905) 845-0024
(905) 844-1747
Amy Bray
Salesperson
309 Lakeshore Road East
Oakville, Ontario L6J 1J3
(905) 845-0024
(905) 844-1747


