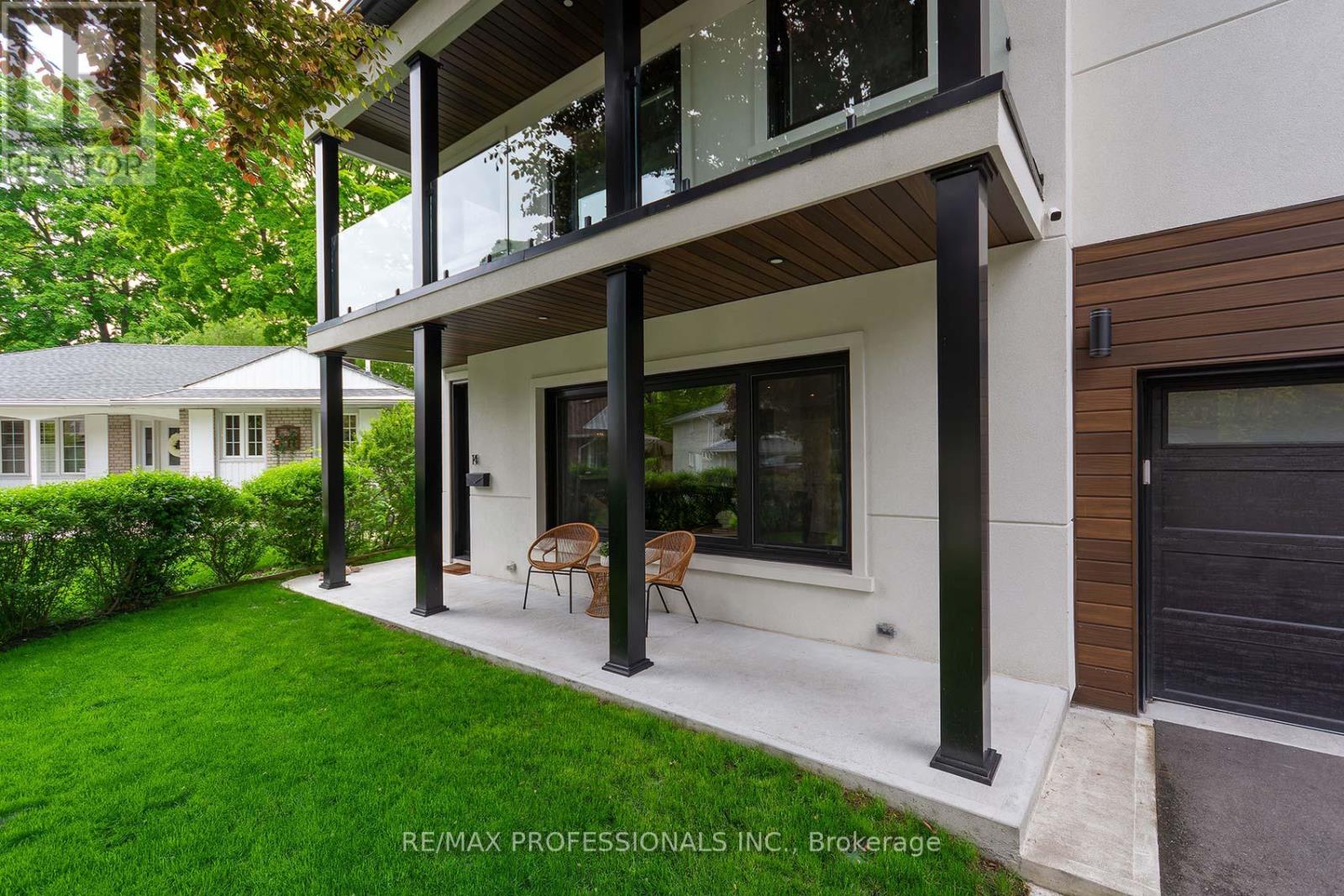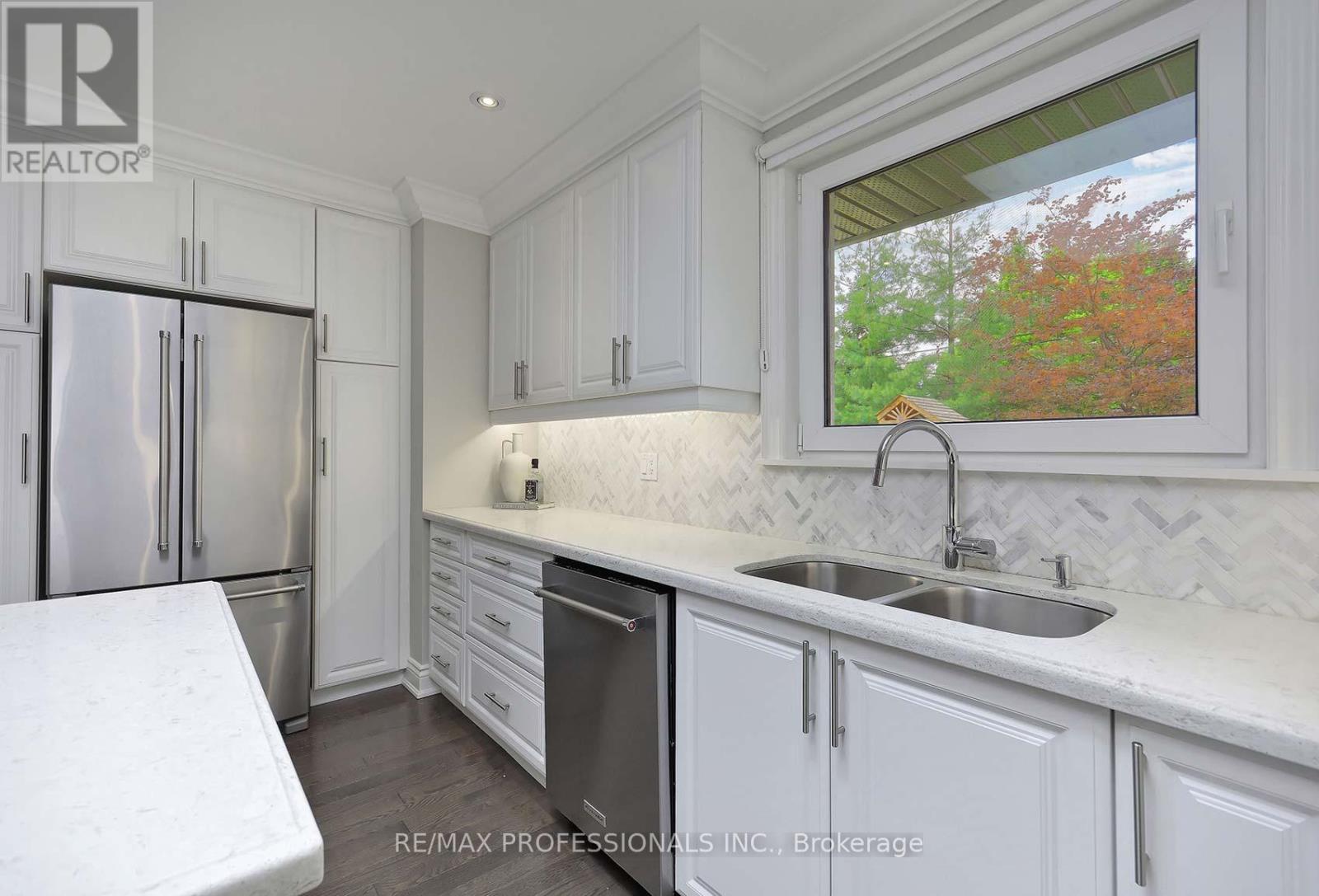14 Aymarn Court Toronto, Ontario M9C 2G4
$2,499,000
Simply wow! Absolutely stunning from start to finish. Spectacular custom rebuilt home (2021) with high quality finishes and attention to detail. This 5 bedroom, 5 bathroom, 2 storey family home is tucked away on an exclusive court in ""The Heart of Markland Wood"" and is rarely offered. Main level boasts entertainers dream open concept designer kitchen with quartz counter tops, stainless steel appliances, centre island and walk-out to private pool size yard + large deck. Living room with oak hardwood is open to dining room and kitchen with grand electric fireplace. Perfect for gatherings. Upper levels has 5 bedrooms. Primary bedroom has a 5 piece spa-like ensuite, walk-in closet and walk-out to treehouse balcony. Lower level with family room, fireplace, and 3 piece bathroom is ideal for parties and children's play area. Walking distance to sought after schools, parks, TTC, and minutes to airport and highways. Custom Hunter-Douglas Window coverings, oak floors throughout, all new European tilt & turn windows, skylight, full oak open riser stairs. **** EXTRAS **** Custom Hunter-Douglas Window coverings, oak floors throughout, all new European tilt & turn windows, skylight, full oak open riser stairs. (id:24801)
Property Details
| MLS® Number | W11952861 |
| Property Type | Single Family |
| Community Name | Markland Wood |
| Amenities Near By | Park, Place Of Worship, Public Transit, Schools |
| Features | Cul-de-sac, Carpet Free |
| Parking Space Total | 6 |
| Structure | Shed |
Building
| Bathroom Total | 5 |
| Bedrooms Above Ground | 5 |
| Bedrooms Total | 5 |
| Appliances | Garage Door Opener Remote(s), Dryer, Washer |
| Basement Development | Finished |
| Basement Type | Crawl Space (finished) |
| Construction Style Attachment | Detached |
| Cooling Type | Central Air Conditioning |
| Exterior Finish | Stucco |
| Fireplace Present | Yes |
| Flooring Type | Hardwood, Laminate |
| Foundation Type | Block |
| Half Bath Total | 1 |
| Heating Fuel | Natural Gas |
| Heating Type | Forced Air |
| Stories Total | 2 |
| Type | House |
| Utility Water | Municipal Water |
Parking
| Attached Garage |
Land
| Acreage | No |
| Land Amenities | Park, Place Of Worship, Public Transit, Schools |
| Sewer | Sanitary Sewer |
| Size Depth | 104 Ft |
| Size Frontage | 40 Ft ,6 In |
| Size Irregular | 40.5 X 104 Ft ; Pie Shape Lot As Per Mpac |
| Size Total Text | 40.5 X 104 Ft ; Pie Shape Lot As Per Mpac |
Rooms
| Level | Type | Length | Width | Dimensions |
|---|---|---|---|---|
| Basement | Laundry Room | 4.52 m | 3.43 m | 4.52 m x 3.43 m |
| Lower Level | Family Room | 7.04 m | 1.22 m | 7.04 m x 1.22 m |
| Main Level | Living Room | 5.84 m | 3.68 m | 5.84 m x 3.68 m |
| Main Level | Dining Room | 5.31 m | 3.53 m | 5.31 m x 3.53 m |
| Main Level | Kitchen | 4.67 m | 2.54 m | 4.67 m x 2.54 m |
| Upper Level | Bedroom | 4.29 m | 3.66 m | 4.29 m x 3.66 m |
| Upper Level | Bedroom | 3.21 m | 3.05 m | 3.21 m x 3.05 m |
| Upper Level | Primary Bedroom | 5.05 m | 4.39 m | 5.05 m x 4.39 m |
| Upper Level | Bedroom | 4.39 m | 2.69 m | 4.39 m x 2.69 m |
| Upper Level | Bedroom | 4.29 m | 2.69 m | 4.29 m x 2.69 m |
https://www.realtor.ca/real-estate/27871081/14-aymarn-court-toronto-markland-wood-markland-wood
Contact Us
Contact us for more information
Cathy Graham
Salesperson
www.cathygraham.co
4242 Dundas St W Unit 9
Toronto, Ontario M8X 1Y6
(416) 236-1241
(416) 231-0563
Jacquelyn Burke
Salesperson
4242 Dundas St W Unit 9
Toronto, Ontario M8X 1Y6
(416) 236-1241
(416) 231-0563











































