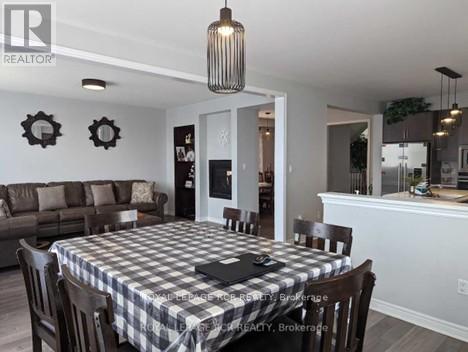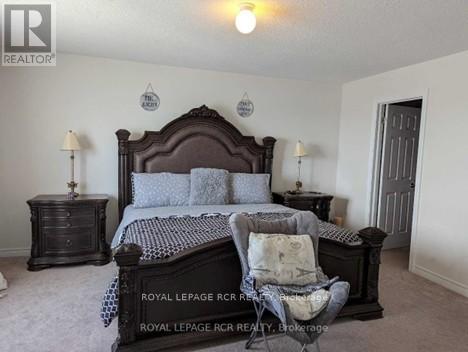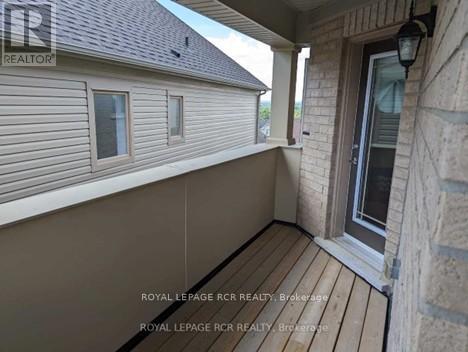14 Atkinson Crescent New Tecumseth, Ontario L9R 0N9
$3,000 Monthly
Absolutely Stunning 4 Bedroom Home In The Sought After Treetops Community. Nestled On A Quiet Street, The Covered Porch Welcomes You Into A Spacious Layout With Big Sun Filled Windows Throughout The Home. The Open Concept Kitchen With Breakfast Area Opens Up To A Deck For Easy Summer Access. All Bdrms On Upper Level. Your Primary Bedroom Retreat Comes Equipped With An Enormous Walk-In Closet And An Ensuite Bathroom Oasis With Stand Up Shower And Soaker Tub. Two Of The Four Bedrooms Have There Own Covered Porch! This Neighbourhood Is Surrounded By Parks, Trails And Green Space. It Has All The Major Amenities Including A 5 Minute Drive To Walmart Supercentre! **Basement Is NOT Included** **All Utilities To Be Under Tenants Name and Paid By Tenant** **EXTRAS** All Appliances (id:24801)
Property Details
| MLS® Number | N11936971 |
| Property Type | Single Family |
| Community Name | Alliston |
| Parking Space Total | 3 |
Building
| Bathroom Total | 3 |
| Bedrooms Above Ground | 4 |
| Bedrooms Total | 4 |
| Construction Style Attachment | Detached |
| Cooling Type | Central Air Conditioning |
| Exterior Finish | Brick |
| Fireplace Present | Yes |
| Fireplace Total | 1 |
| Flooring Type | Hardwood, Carpeted |
| Foundation Type | Poured Concrete |
| Half Bath Total | 1 |
| Heating Fuel | Natural Gas |
| Heating Type | Forced Air |
| Stories Total | 2 |
| Type | House |
| Utility Water | Municipal Water |
Parking
| Attached Garage | |
| Garage |
Land
| Acreage | No |
| Sewer | Sanitary Sewer |
| Size Depth | 110 Ft |
| Size Frontage | 33 Ft ,2 In |
| Size Irregular | 33.23 X 110.07 Ft |
| Size Total Text | 33.23 X 110.07 Ft |
Rooms
| Level | Type | Length | Width | Dimensions |
|---|---|---|---|---|
| Second Level | Primary Bedroom | 4.3 m | 4.73 m | 4.3 m x 4.73 m |
| Second Level | Bedroom 2 | 3.82 m | 3.5 m | 3.82 m x 3.5 m |
| Second Level | Bedroom 3 | 3.34 m | 3 m | 3.34 m x 3 m |
| Second Level | Bedroom 4 | 3.54 m | 3.03 m | 3.54 m x 3.03 m |
| Second Level | Laundry Room | 2.3 m | 1.68 m | 2.3 m x 1.68 m |
| Second Level | Sitting Room | 4.5 m | 4.05 m | 4.5 m x 4.05 m |
| Main Level | Kitchen | 5 m | 3.82 m | 5 m x 3.82 m |
| Main Level | Living Room | 4.8 m | 4.2 m | 4.8 m x 4.2 m |
| Main Level | Dining Room | 3.8 m | 3.95 m | 3.8 m x 3.95 m |
https://www.realtor.ca/real-estate/27833784/14-atkinson-crescent-new-tecumseth-alliston-alliston
Contact Us
Contact us for more information
Jennifer Jewell
Salesperson
(416) 602-3195
www.jenjewell.ca/
www.facebook.com/real.estate.agents.realtors
twitter.com/jenjewelrealtor
www.linkedin.com/in/jennifer-jewell-81586710b
14 - 75 First Street
Orangeville, Ontario L9W 2E7
(519) 941-5151
(519) 941-5432
www.royallepagercr.com






















