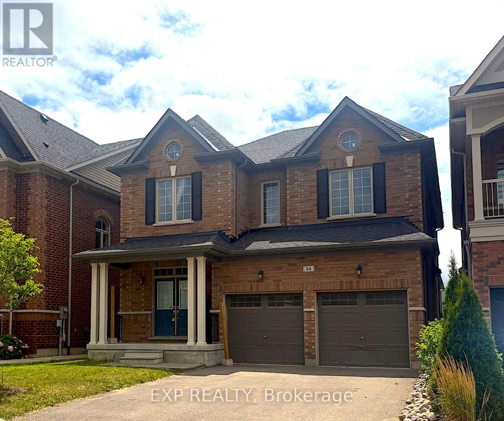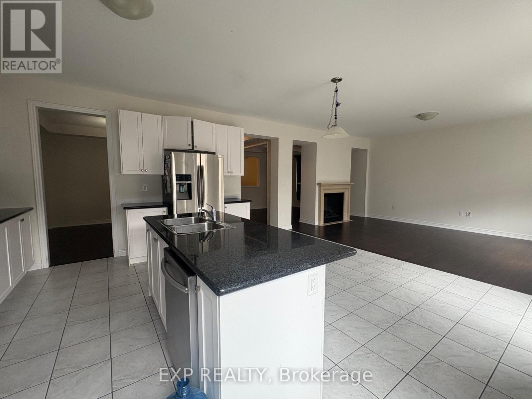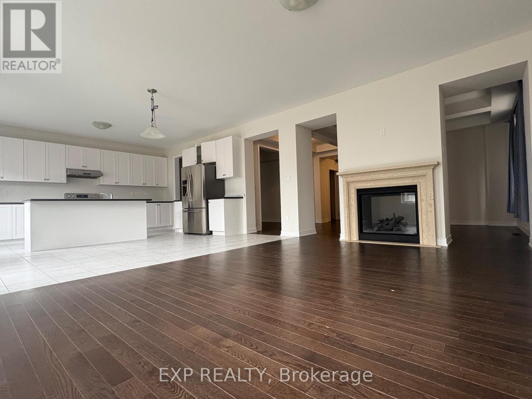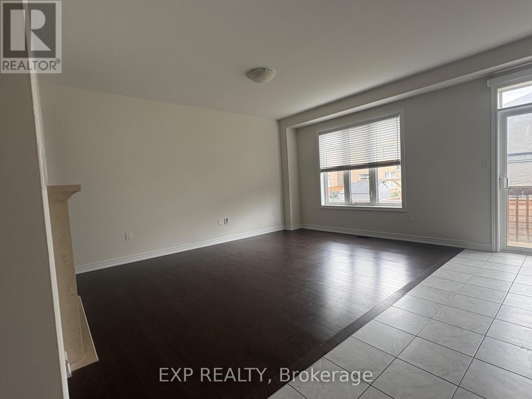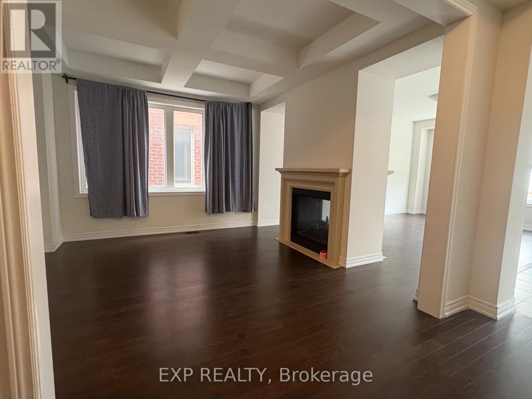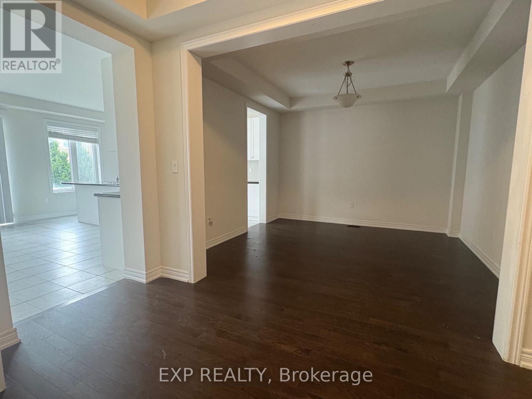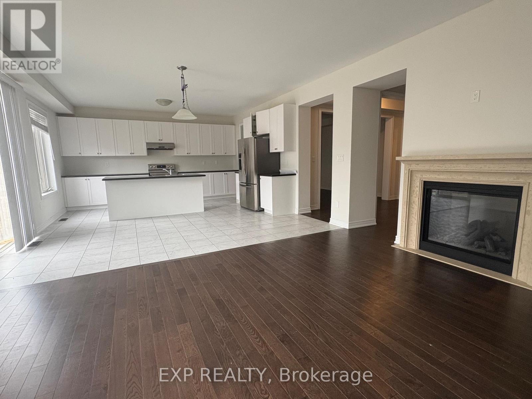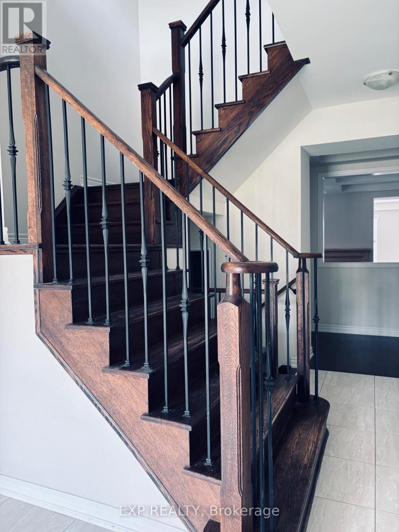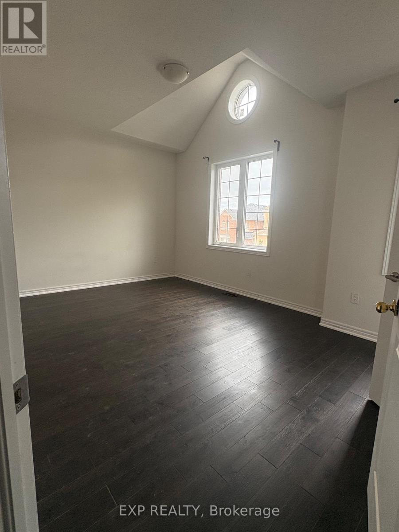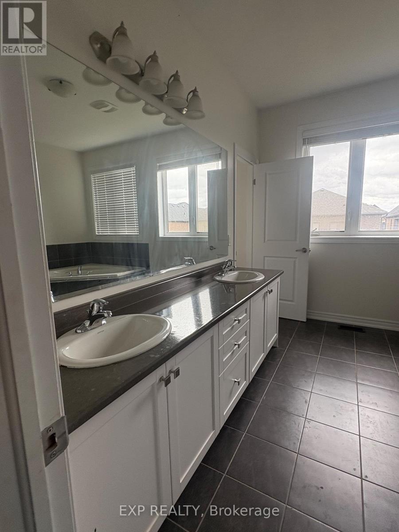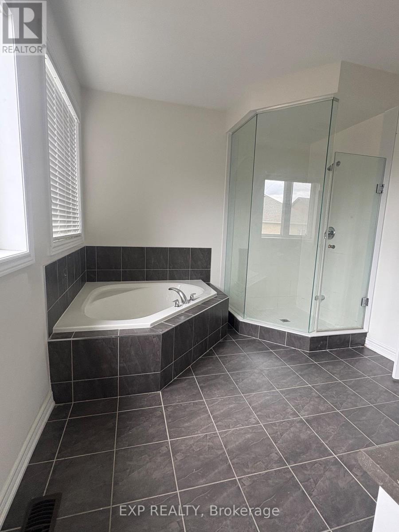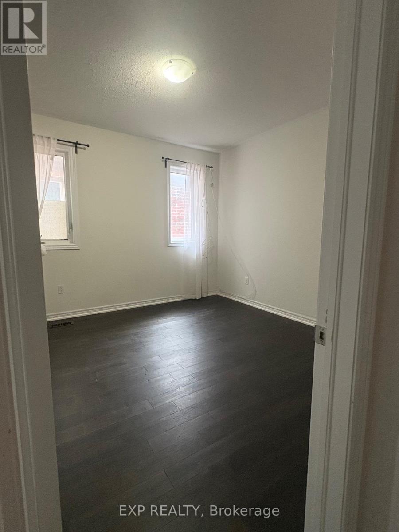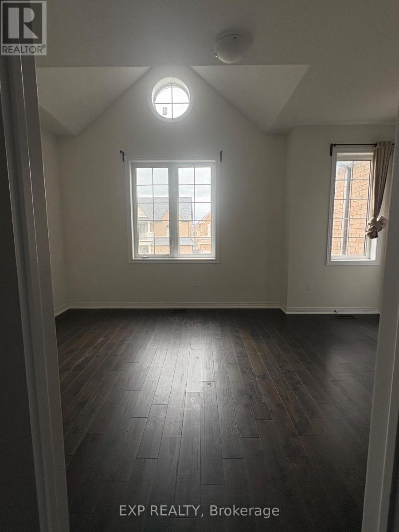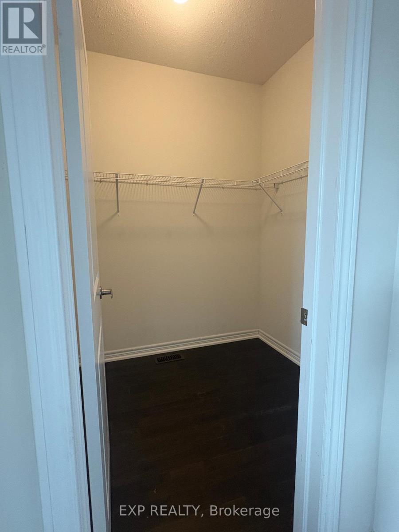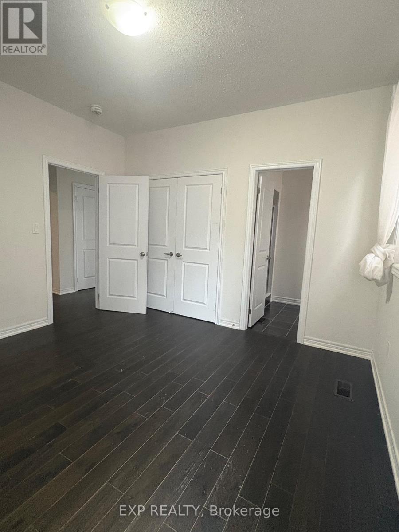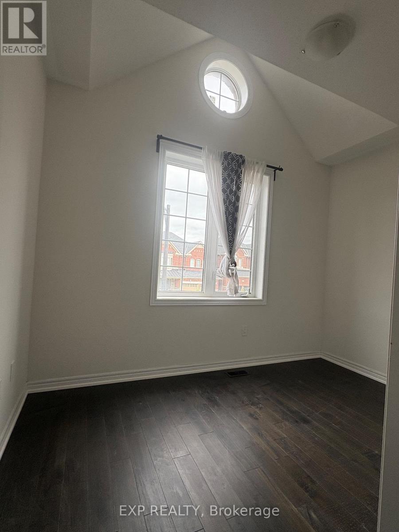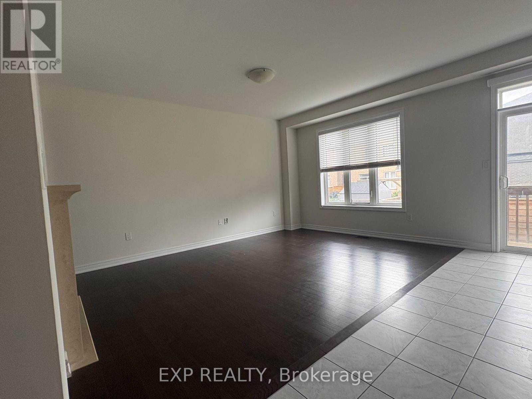14 Alistair Crescent Vaughan, Ontario L0J 1C0
$4,500 Monthly
Welcome to this stunning, bright, and spacious 4-bedroom + den detached home with over 3000SF, offering a perfect blend of grand elegance and functionality. Featuring 9' ceilings on both the main and second floors, hardwood throughout, and a thoughtfully designed open-concept layout. The gourmet kitchen boasts stainless steel appliances, a generous centre island, and ample natural light. Enjoy cozy evenings by the cozy double-sided fireplace that connects the living and family rooms. Ideally located on a quiet street, just minutes from charming Kleinburg Village, scenic parks, top-rated schools, and convenient amenities. A must-see home in a highly desirable neighborhood! (id:24801)
Property Details
| MLS® Number | N12311096 |
| Property Type | Single Family |
| Community Name | Kleinburg |
| Amenities Near By | Schools, Park |
| Features | Ravine, Conservation/green Belt |
| Parking Space Total | 6 |
Building
| Bathroom Total | 4 |
| Bedrooms Above Ground | 4 |
| Bedrooms Below Ground | 1 |
| Bedrooms Total | 5 |
| Amenities | Fireplace(s) |
| Appliances | Water Heater, Dishwasher, Dryer, Stove, Washer, Refrigerator |
| Basement Development | Unfinished |
| Basement Type | N/a (unfinished) |
| Construction Style Attachment | Detached |
| Cooling Type | Central Air Conditioning |
| Exterior Finish | Brick, Wood |
| Fire Protection | Smoke Detectors |
| Fireplace Present | Yes |
| Flooring Type | Hardwood |
| Foundation Type | Poured Concrete |
| Half Bath Total | 1 |
| Heating Fuel | Natural Gas |
| Heating Type | Forced Air |
| Stories Total | 2 |
| Size Interior | 3,000 - 3,500 Ft2 |
| Type | House |
| Utility Water | Municipal Water |
Parking
| Garage |
Land
| Acreage | No |
| Land Amenities | Schools, Park |
| Sewer | Sanitary Sewer |
Rooms
| Level | Type | Length | Width | Dimensions |
|---|---|---|---|---|
| Second Level | Den | 3.6 m | 2.13 m | 3.6 m x 2.13 m |
| Second Level | Primary Bedroom | 5.5 m | 4 m | 5.5 m x 4 m |
| Second Level | Bedroom 2 | 3.66 m | 3.35 m | 3.66 m x 3.35 m |
| Second Level | Bedroom 3 | 5 m | 3.66 m | 5 m x 3.66 m |
| Second Level | Bedroom 4 | 3.66 m | 3.66 m | 3.66 m x 3.66 m |
| Main Level | Living Room | 3.66 m | 3.53 m | 3.66 m x 3.53 m |
| Main Level | Dining Room | 3.66 m | 3.66 m | 3.66 m x 3.66 m |
| Main Level | Family Room | 4.88 m | 3.66 m | 4.88 m x 3.66 m |
| Main Level | Kitchen | 4.88 m | 2.43 m | 4.88 m x 2.43 m |
| Main Level | Eating Area | 4.88 m | 3.05 m | 4.88 m x 3.05 m |
Utilities
| Electricity | Installed |
| Sewer | Installed |
https://www.realtor.ca/real-estate/28661468/14-alistair-crescent-vaughan-kleinburg-kleinburg
Contact Us
Contact us for more information
Frances Yau
Broker
(416) 833-8321
www.blessedhomes.ca/
www.facebook.com/share/19ZdbhvdnX/?mibextid=wwXIfr
4711 Yonge St 10th Flr, 106430
Toronto, Ontario M2N 6K8
(866) 530-7737
Charmaine Cruz
Salesperson
(416) 881-6229
www.linkedin.com/in/charmaine-cruz-realtor
4711 Yonge St 10th Flr, 106430
Toronto, Ontario M2N 6K8
(866) 530-7737


