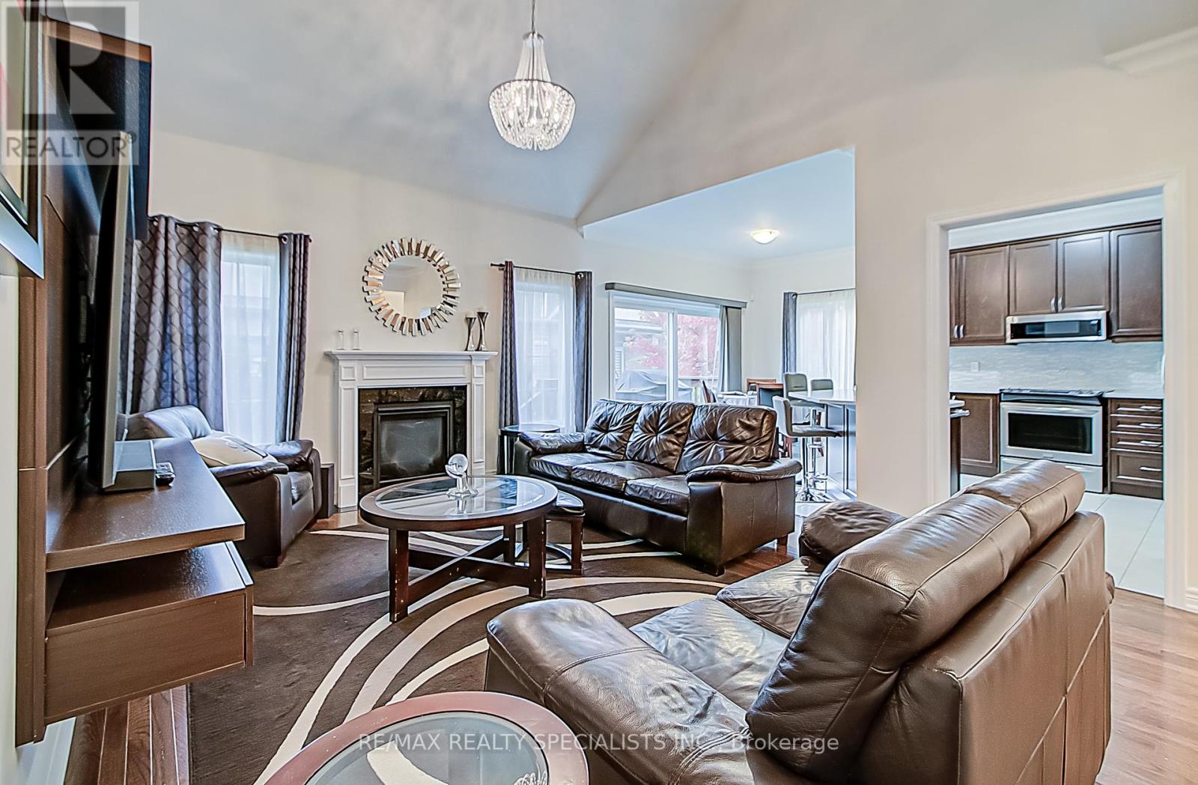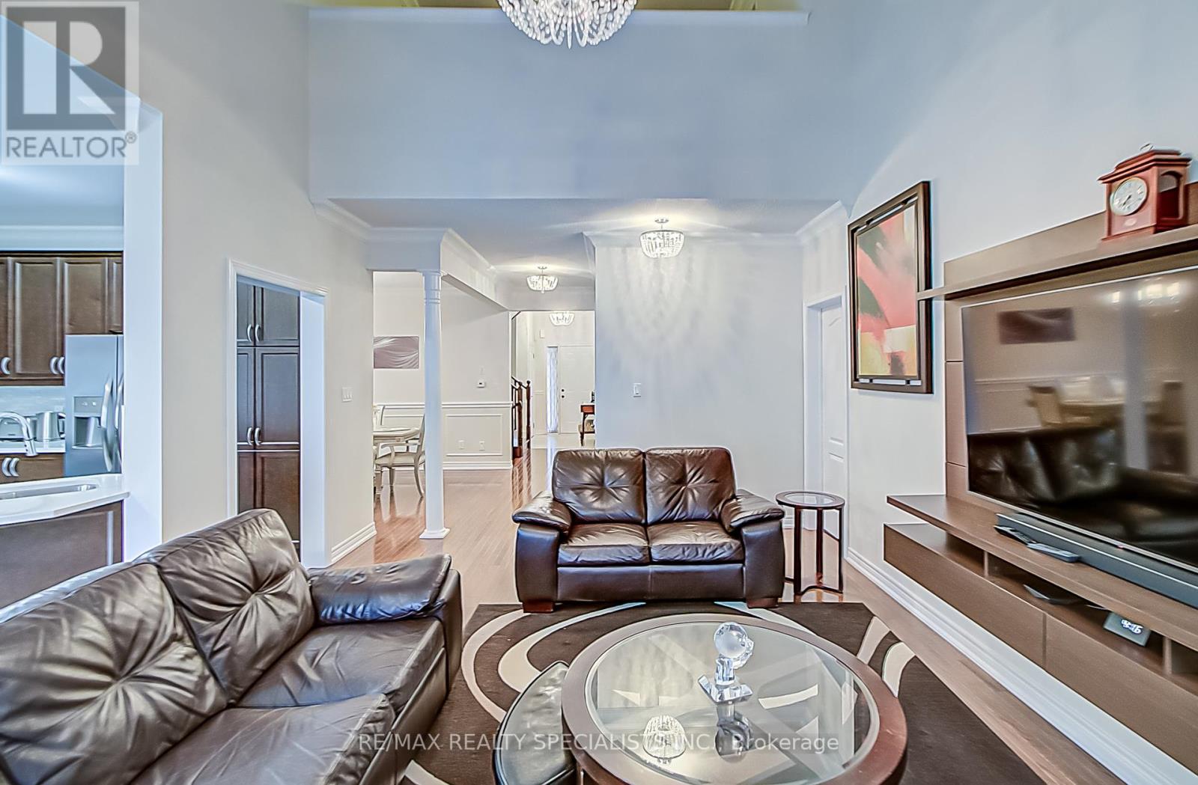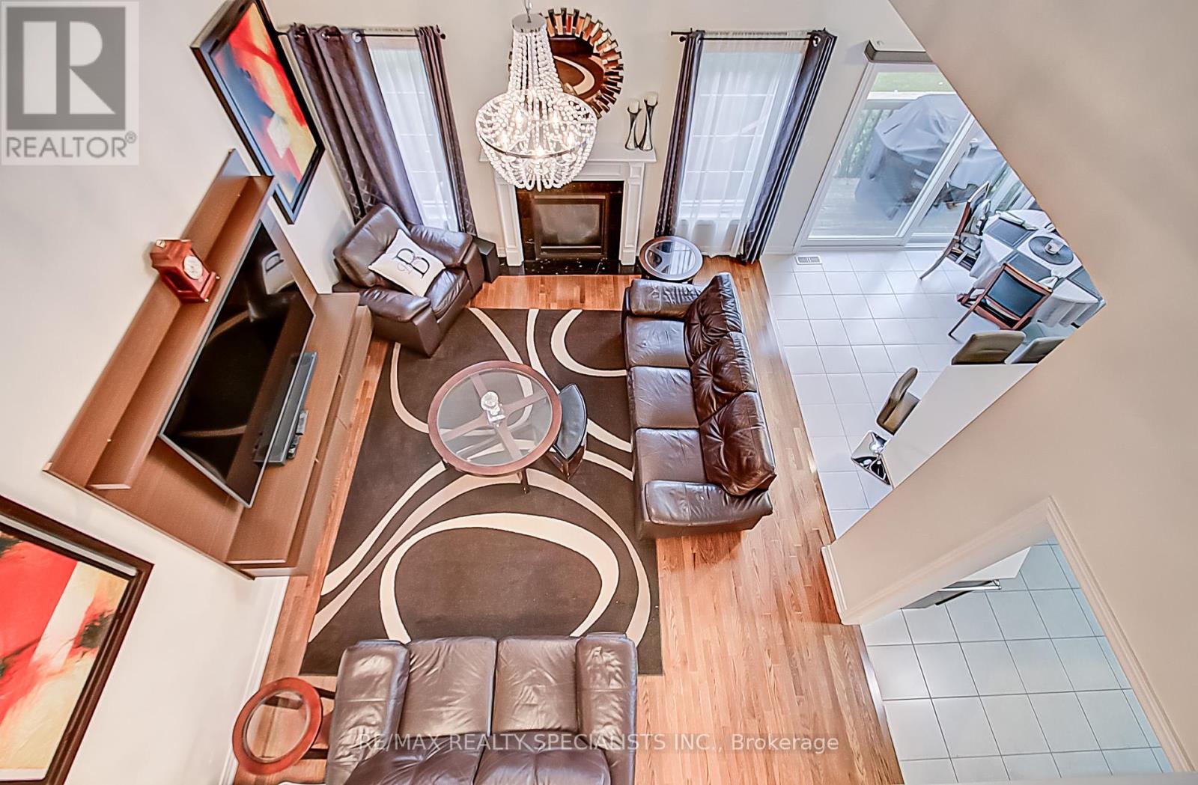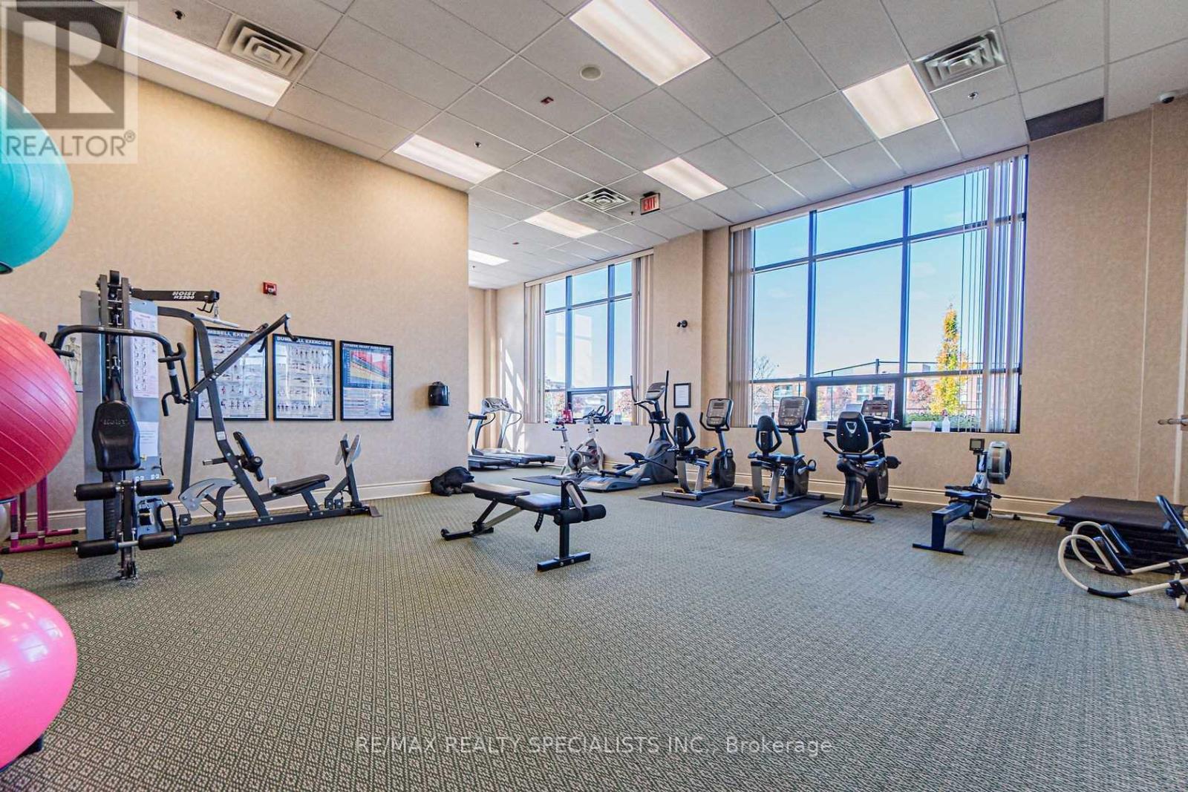14 Alamode Road Brampton, Ontario L6R 3Z8
$1,275,000Maintenance, Parking, Common Area Maintenance
$553 Monthly
Maintenance, Parking, Common Area Maintenance
$553 MonthlyBeautiful Alexander Bungaloft, one of the Largest Homes in Rosedale, 2205 Sq. Ft., Open Concept Kitchen with Breakfast Bar and Upgraded Backsplash, Stainless Appliances, B/I Dishwasher & B/I Microwave. Many Upgrades, Beautiful crown molding throughout and elegant accent wainscoting trim, Great Room with Vaulted Ceiling, Hardwood Flooring throughout (Carpet free home), Pot Lights, 2 Bedrooms in Loft and 2 Bedroom on Main Level, 3 Full Baths, Primary Bedroom with Walk-in Closet and 4 Piece Ensuite w/Separate Glass Shower. Beautiful ClubHouse, I/D Saltwater Pool, Sauna, Exercise Room, Party Rooms, Shuffleboard, Private Golf Course (Fees Incl.), Tennis, Bocce Ball, Shuffleboard, and so much more! Lawn Care & Snow Removal Included too!, 24 Hours Gated Security **** EXTRAS **** Stainless Appliances-Ceran Top Stove, B/I Microwave, B/I Dishwasher, Side by Side Fridge, Washer & Dryer, Central Vac., Garage Door Opener and Remote, Upgraded Light Fixtures (id:24801)
Property Details
| MLS® Number | W9769882 |
| Property Type | Single Family |
| Community Name | Sandringham-Wellington |
| Community Features | Pet Restrictions |
| Features | Carpet Free |
| Parking Space Total | 4 |
Building
| Bathroom Total | 3 |
| Bedrooms Above Ground | 4 |
| Bedrooms Total | 4 |
| Appliances | Garage Door Opener Remote(s), Central Vacuum |
| Basement Development | Unfinished |
| Basement Type | N/a (unfinished) |
| Construction Style Attachment | Detached |
| Cooling Type | Central Air Conditioning, Air Exchanger |
| Exterior Finish | Brick |
| Fireplace Present | Yes |
| Flooring Type | Hardwood |
| Heating Fuel | Natural Gas |
| Heating Type | Forced Air |
| Stories Total | 1 |
| Size Interior | 2,000 - 2,249 Ft2 |
| Type | House |
Parking
| Attached Garage |
Land
| Acreage | No |
Rooms
| Level | Type | Length | Width | Dimensions |
|---|---|---|---|---|
| Second Level | Bedroom 3 | 4.11 m | 3.35 m | 4.11 m x 3.35 m |
| Second Level | Bedroom 4 | 3.96 m | 3.35 m | 3.96 m x 3.35 m |
| Second Level | Loft | 4.57 m | 3.66 m | 4.57 m x 3.66 m |
| Main Level | Kitchen | 3.45 m | 2.89 m | 3.45 m x 2.89 m |
| Main Level | Eating Area | 3.45 m | 2.89 m | 3.45 m x 2.89 m |
| Main Level | Great Room | 5.64 m | 3.96 m | 5.64 m x 3.96 m |
| Main Level | Dining Room | 3.96 m | 3.35 m | 3.96 m x 3.35 m |
| Main Level | Primary Bedroom | 4.57 m | 3.65 m | 4.57 m x 3.65 m |
| Main Level | Bedroom 2 | 3.04 m | 2.74 m | 3.04 m x 2.74 m |
| Main Level | Laundry Room | 2.43 m | 1.83 m | 2.43 m x 1.83 m |
Contact Us
Contact us for more information
Bev Maclean
Broker
(416) 270-3679
www.bevmaclean.com/
https//www.facebook.com/Rosedale-Village-Resale-Homes
2691 Credit Valley Road, 101
Mississauga, Ontario L5M 7A1
(905) 828-3434
(905) 828-2829











































