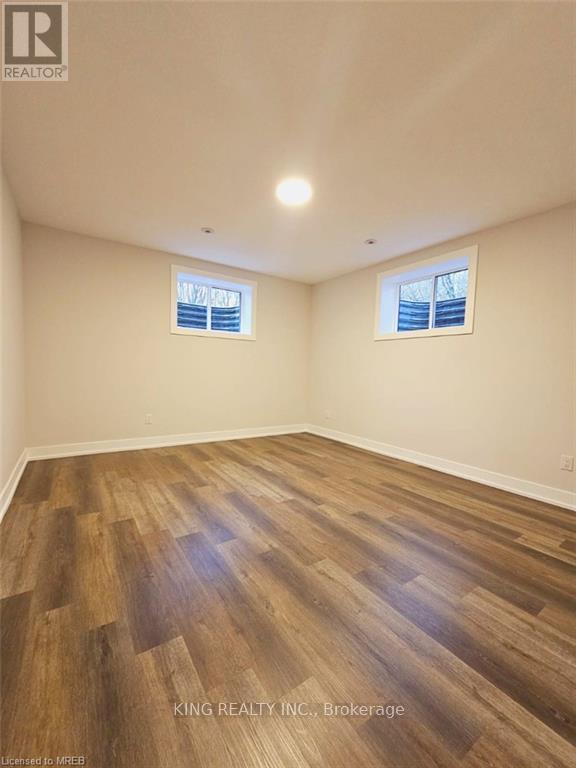14 - 297 Whiting Street Ingersoll, Ontario N5C 0E6
$3,500 Monthly
Energy efficient & Solar package, a spectacular, brand new 4 beds + Loft, 2 baths with finished 1 bedroom plus 1 Bathroom basement detached House. Around 3600 sq ft beautifully upgraded featured house is on a huge Lot with no rear neighbors, backing into golf club offering quiet living. Kitchen is simply gorgeous with quartz counters, , subway back splash, with stainless steel appliances & inbuilt gas range. The upper level has 4 Spacious rooms, 3 walking closets ,2 full bathrooms and a big fanciful loft can be used as another family room. The lower basement level has been finished professionally by the builder includes one room along with a big rec room and a full upgraded bathroom, The laundry closet is nicely tucked in at the main level with quartz countertop. The basement family room comes w/ big windows. A thoughtfully laid out home with ample space. Its just 2 minutes off the 401 & 30 minutes to the new Volkswagen plant in St. Thomas, 14 minutes from Woodstock and 19 minutes to London Costco. **** EXTRAS **** Tenants to pay water heater rent. (id:24801)
Property Details
| MLS® Number | X11951802 |
| Property Type | Single Family |
| Community Features | Pet Restrictions |
| Parking Space Total | 4 |
Building
| Bathroom Total | 4 |
| Bedrooms Above Ground | 4 |
| Bedrooms Below Ground | 1 |
| Bedrooms Total | 5 |
| Basement Development | Finished |
| Basement Type | N/a (finished) |
| Construction Style Attachment | Detached |
| Cooling Type | Central Air Conditioning |
| Exterior Finish | Vinyl Siding |
| Flooring Type | Tile, Hardwood |
| Half Bath Total | 1 |
| Heating Fuel | Natural Gas |
| Heating Type | Forced Air |
| Stories Total | 2 |
| Size Interior | 3,500 - 3,749 Ft2 |
| Type | House |
Parking
| Attached Garage |
Land
| Acreage | No |
Rooms
| Level | Type | Length | Width | Dimensions |
|---|---|---|---|---|
| Second Level | Loft | 4.27 m | 3.25 m | 4.27 m x 3.25 m |
| Second Level | Bedroom | 3.96 m | 3.86 m | 3.96 m x 3.86 m |
| Second Level | Primary Bedroom | 4.57 m | 4.47 m | 4.57 m x 4.47 m |
| Second Level | Bathroom | Measurements not available | ||
| Second Level | Bedroom | 4.42 m | 3.35 m | 4.42 m x 3.35 m |
| Second Level | Bedroom | 3.84 m | 3.35 m | 3.84 m x 3.35 m |
| Second Level | Bathroom | Measurements not available | ||
| Main Level | Laundry Room | 2.13 m | 3.05 m | 2.13 m x 3.05 m |
| Main Level | Mud Room | 3.05 m | 1.52 m | 3.05 m x 1.52 m |
| Main Level | Kitchen | 5.26 m | 2 m | 5.26 m x 2 m |
| Main Level | Dining Room | 3.96 m | 3.2 m | 3.96 m x 3.2 m |
| Main Level | Great Room | 8.53 m | 4.57 m | 8.53 m x 4.57 m |
https://www.realtor.ca/real-estate/27868250/14-297-whiting-street-ingersoll
Contact Us
Contact us for more information
Maninder Bhatia
Salesperson
www.maninderbhatia.ca/
www.facebook.com/maninderbhatiarealtor?mibextid=ZbWKwL
www.linkedin.com/in/maninderbhatiarealtor?utm_source=share&utm_campaign=share_via&utm_conten
59 First Gulf Blvd #2
Brampton, Ontario L6W 4T8
(905) 793-5464
(905) 793-5466
www.kingrealtyinc.ca/
www.kingrealtybrokerage.ca/




























