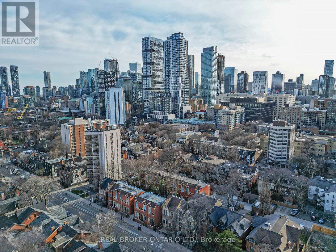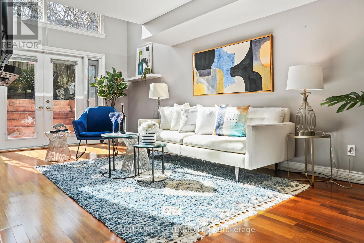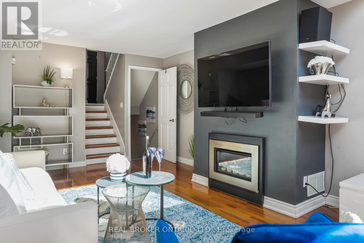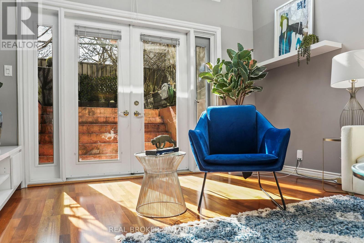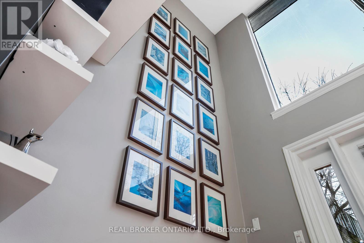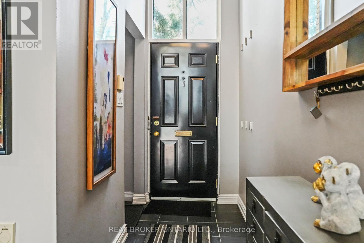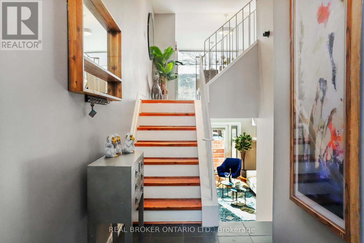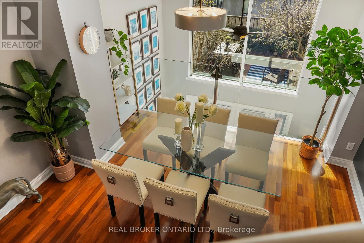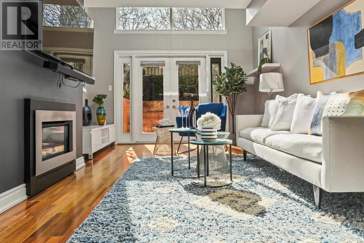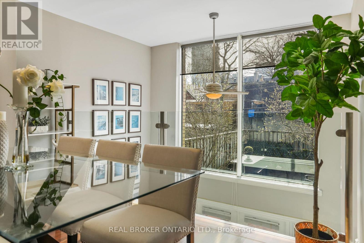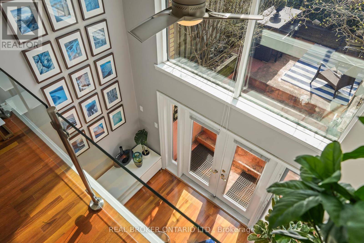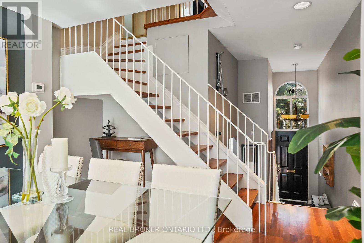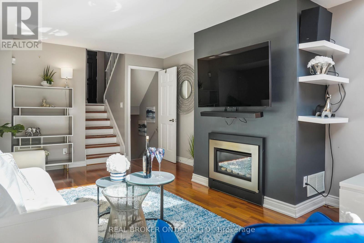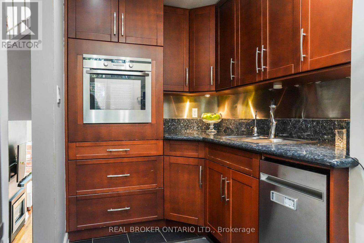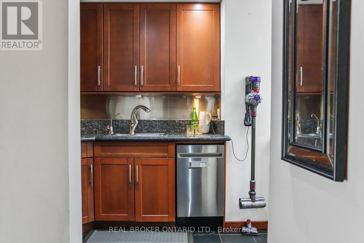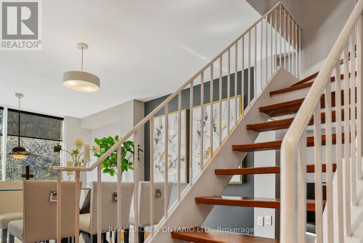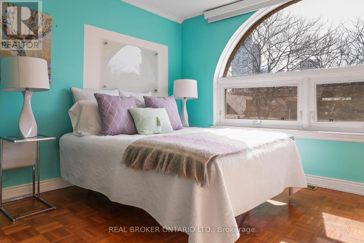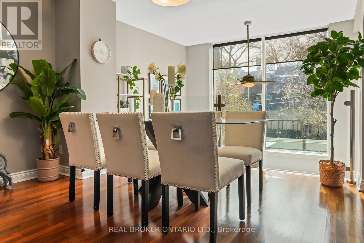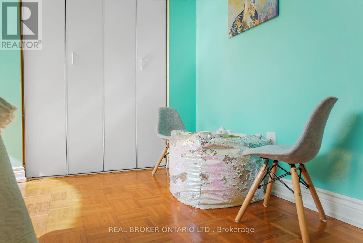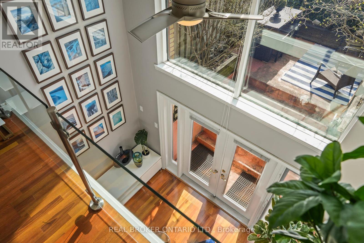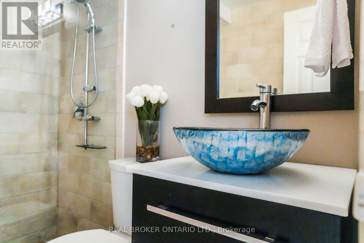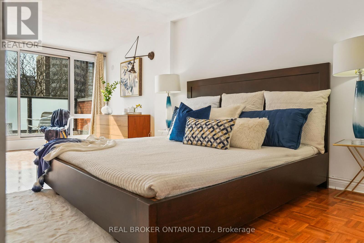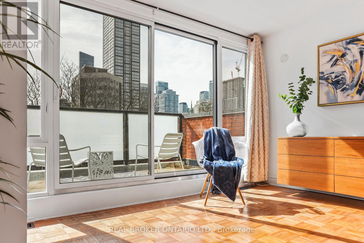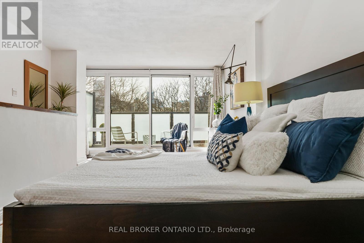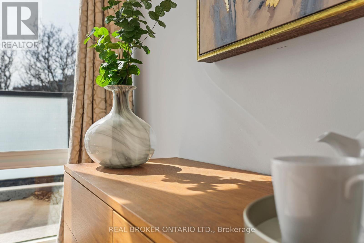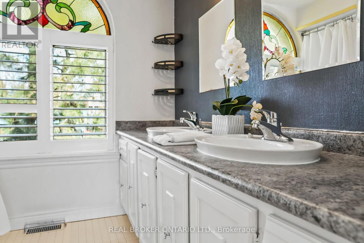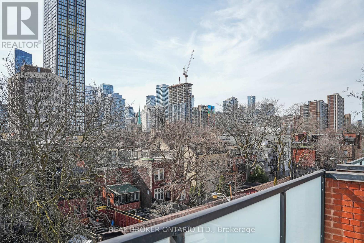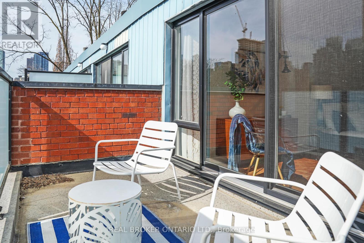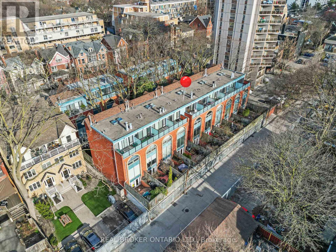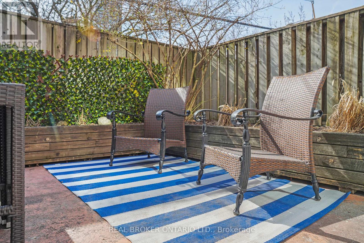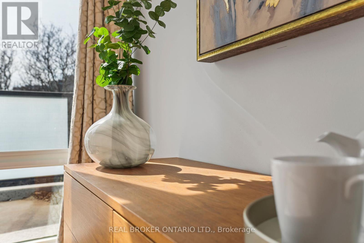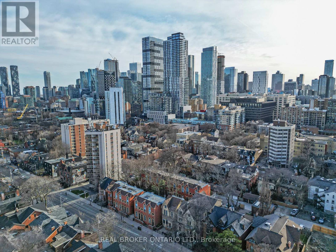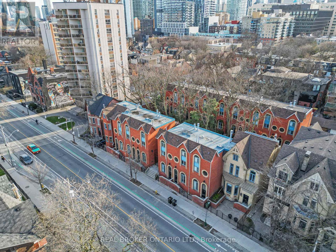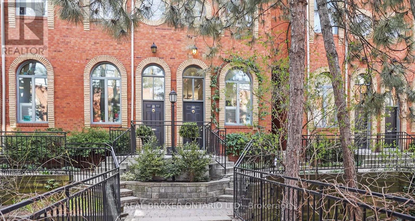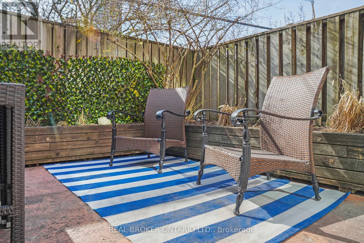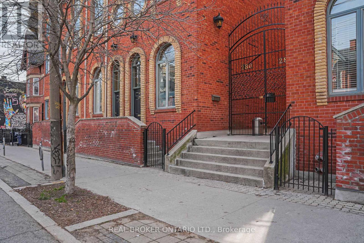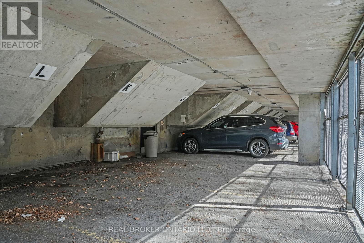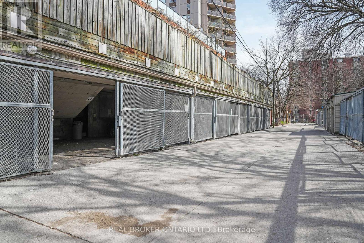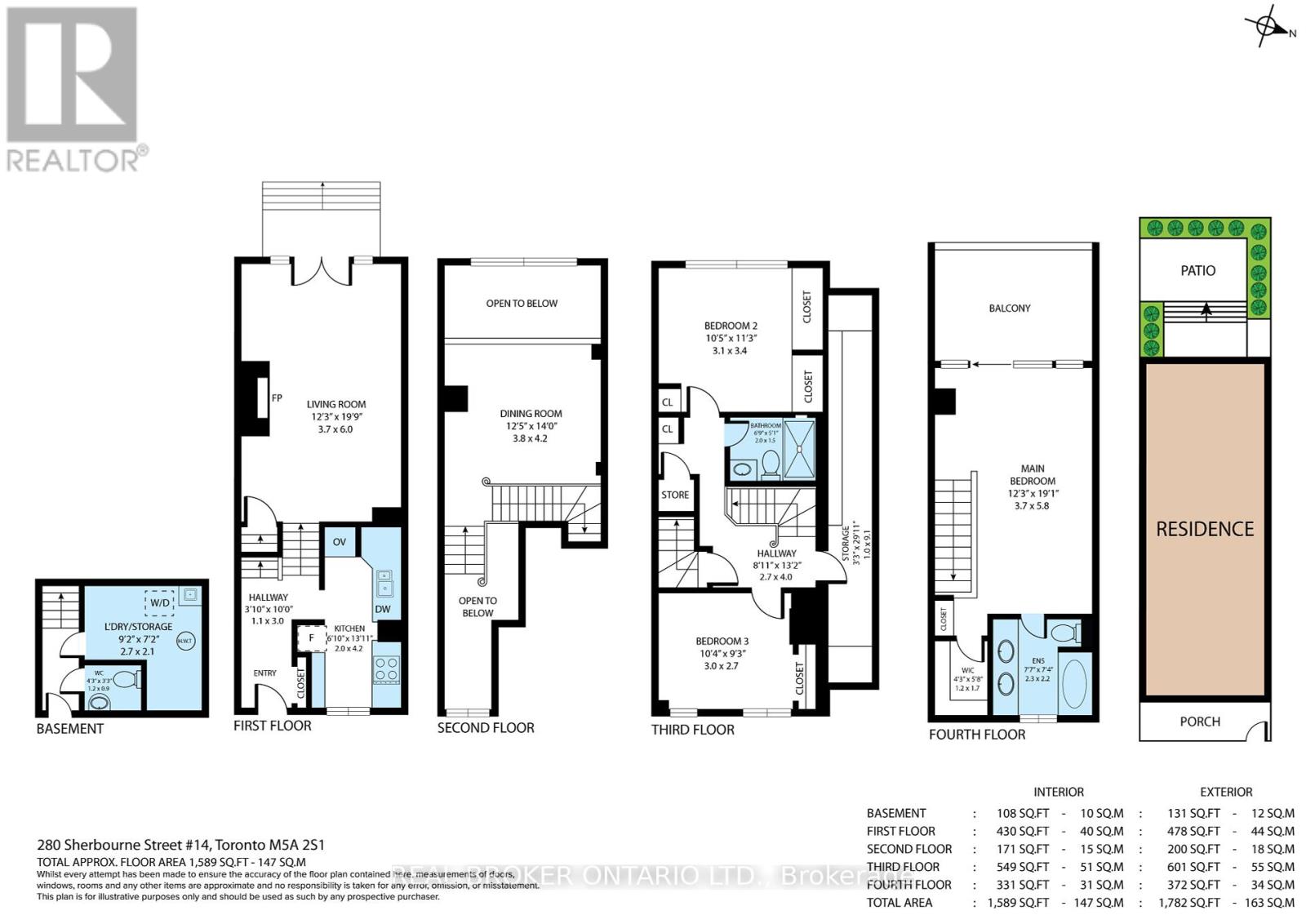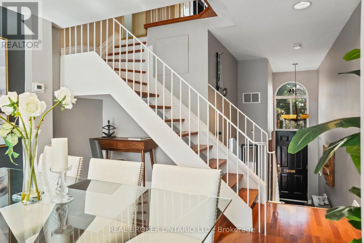14 - 280 Sherbourne Street Toronto, Ontario M5A 2S1
$991,000Maintenance,
$1,338 Monthly
Maintenance,
$1,338 MonthlyA Huge Multi-Level Victorian Townhome, Nestled Within an 18-Unit Well-Managed Condo Community of Long-Term Residents. Discover this Secret Gem Hidden From the Street - A Tranquil Courtyard Garden Oasis with Mature Trees, Tiered Stone Pathways and a Sense of Serenity that is hard to imagine in the urban core. Filled with an Abundance of Light & Perfect for Entertaining! A Kitchen with Soaring Ceilings & stone counters! A gas burning Fireplace & Stained Glass Windows. A Spectacular 16+ foot high Wall of Windows with a French Door Walk-Out to Your Own Private Westward facing backyard patio. The 2nd Floor Bedrooms are Generous in size, with Large Double-Closets and a ton of natural light. The Spacious 3rd Floor Primary Bedroom Sanctuary Boasts a 5-Piece Ensuite Bath, Walk-In Closet and a Lovely Tree-Top Balcony! A 97% Walk Score to Bay St, College Park, St Michaels Hospital, Eaton Centre, Distillery District, St. Lawrence Market, Metropolitan University, George Brown College & More! ADDED BONUS - This unit has a 95+ sq ft storage closet that no other unit has, and the distance between your secure and exclusive carport space and your front door is arguably the shortest in the complex. Not to mention these interior units have a level of privacy that is much more superior than the road facing units. Make sure you check out our 3D Tour and YouTube Video, and then book in soon to have your very own private viewing. (id:24801)
Property Details
| MLS® Number | C8237230 |
| Property Type | Single Family |
| Community Name | Moss Park |
| Community Features | Pet Restrictions |
| Parking Space Total | 1 |
Building
| Bathroom Total | 3 |
| Bedrooms Above Ground | 3 |
| Bedrooms Total | 3 |
| Architectural Style | Multi-level |
| Basement Type | Partial |
| Cooling Type | Central Air Conditioning |
| Exterior Finish | Brick |
| Fireplace Present | Yes |
| Heating Fuel | Natural Gas |
| Heating Type | Forced Air |
| Type | Row / Townhouse |
Parking
| Detached Garage |
Land
| Acreage | No |
Rooms
| Level | Type | Length | Width | Dimensions |
|---|---|---|---|---|
| Second Level | Bedroom | 3.1 m | 3.4 m | 3.1 m x 3.4 m |
| Second Level | Bedroom | 3 m | 2.7 m | 3 m x 2.7 m |
| Second Level | Bathroom | 2 m | 1.5 m | 2 m x 1.5 m |
| Third Level | Bedroom | 3.7 m | 5.8 m | 3.7 m x 5.8 m |
| Third Level | Bathroom | 2.2 m | 2.3 m | 2.2 m x 2.3 m |
| Lower Level | Laundry Room | 2.7 m | 2.1 m | 2.7 m x 2.1 m |
| Lower Level | Bathroom | 1.2 m | 0.9 m | 1.2 m x 0.9 m |
| Lower Level | Family Room | 3.7 m | 6 m | 3.7 m x 6 m |
| Main Level | Foyer | 1.1 m | 3 m | 1.1 m x 3 m |
| Main Level | Kitchen | 2 m | 4.2 m | 2 m x 4.2 m |
| Main Level | Dining Room | 3.8 m | 4.2 m | 3.8 m x 4.2 m |
https://www.realtor.ca/real-estate/26755641/14-280-sherbourne-street-toronto-moss-park
Interested?
Contact us for more information
Robert Cekan
Broker
130 King St West #1900d
Toronto, Ontario M5X 1E3
(888) 311-1172
(888) 311-1172
https://www.joinreal.com/


