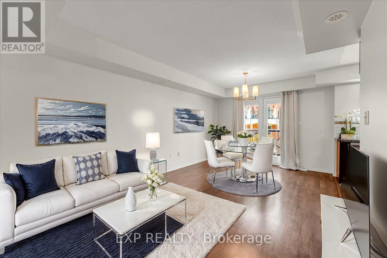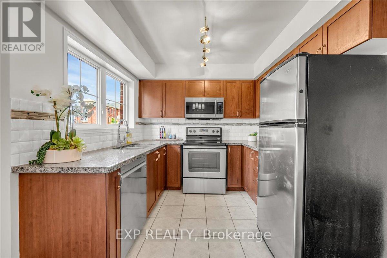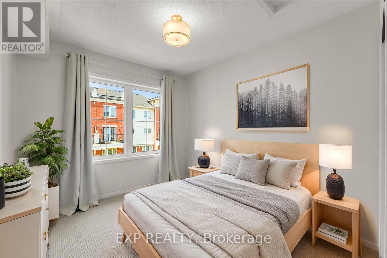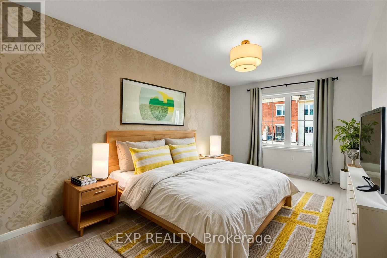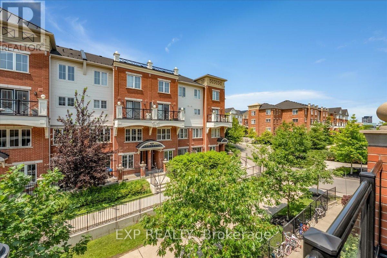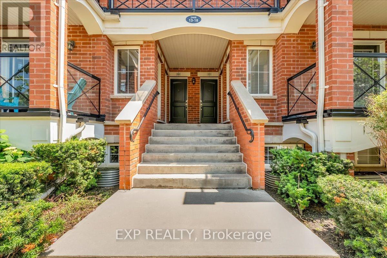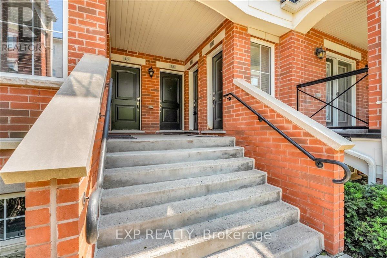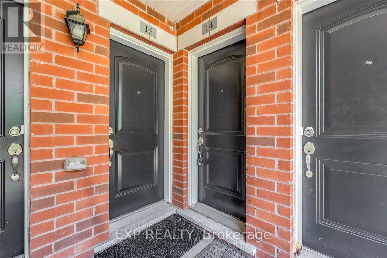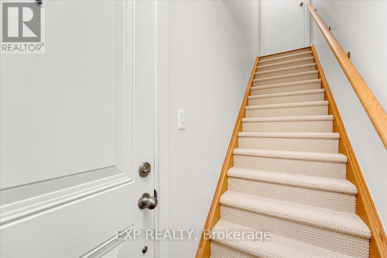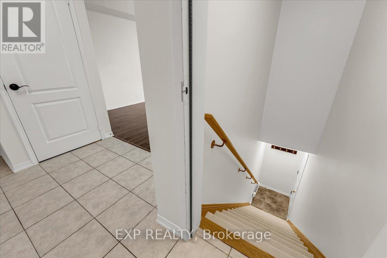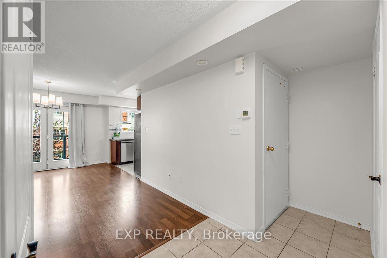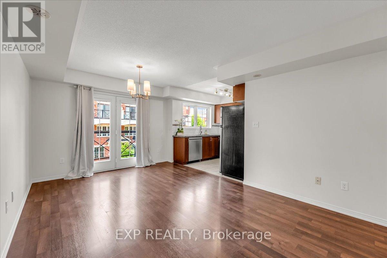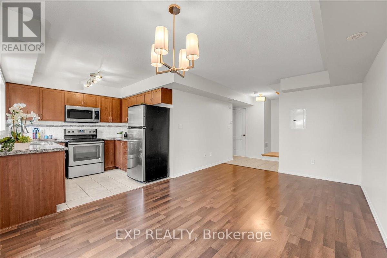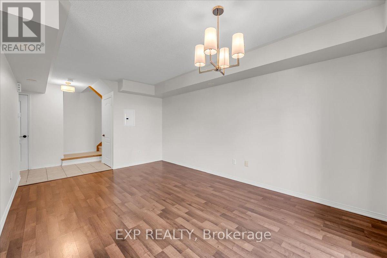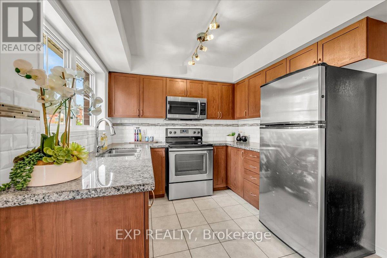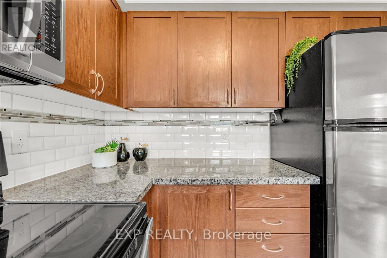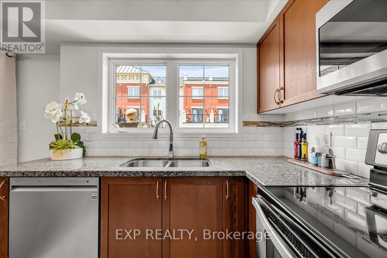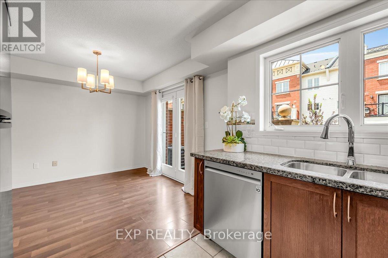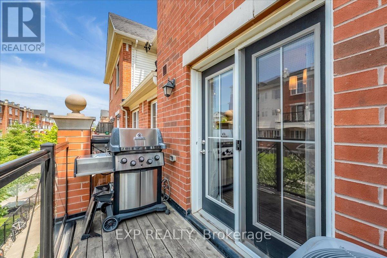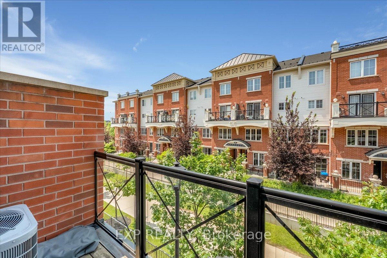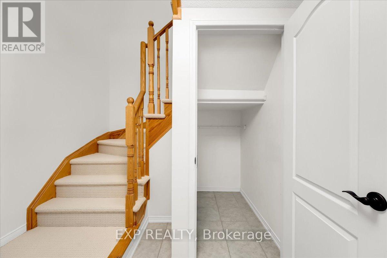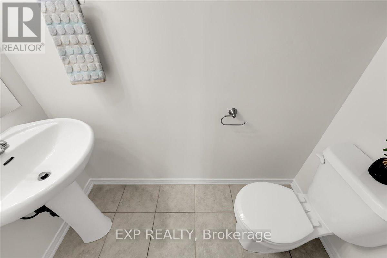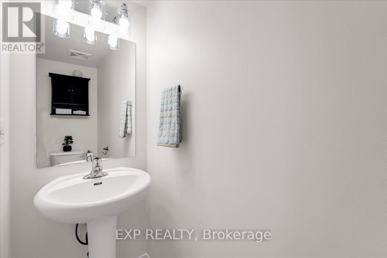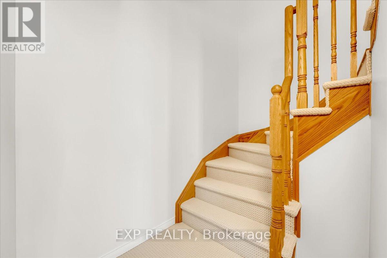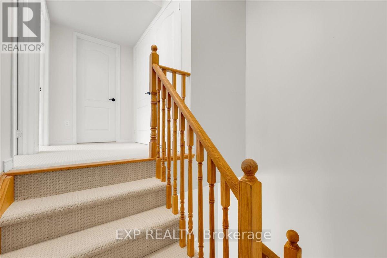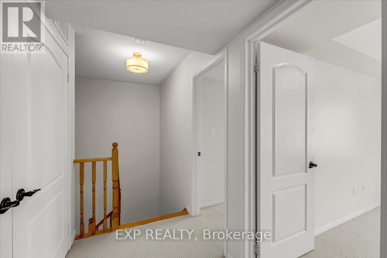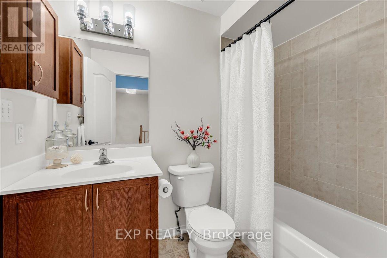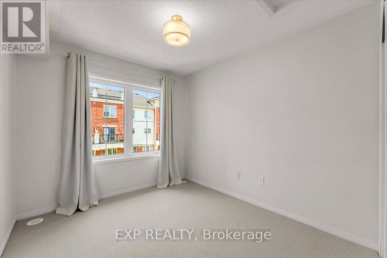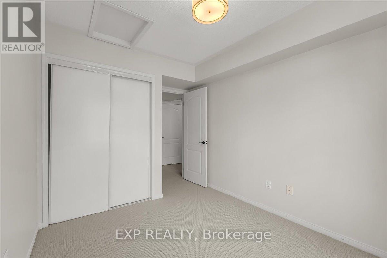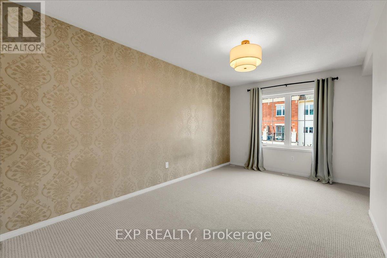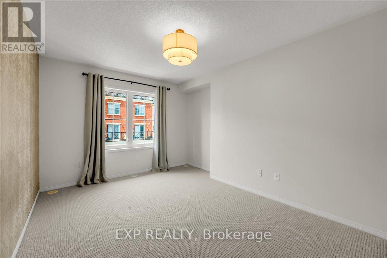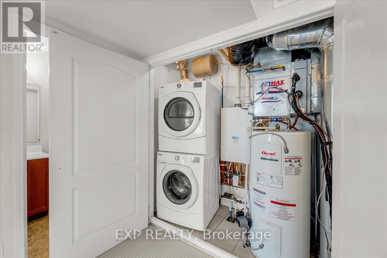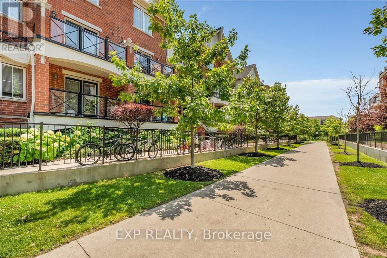14 - 2468 Post Road Oakville, Ontario L6H 0J2
$650,000Maintenance, Common Area Maintenance, Insurance, Water, Parking
$432.44 Monthly
Maintenance, Common Area Maintenance, Insurance, Water, Parking
$432.44 MonthlyWelcome to Unit 14 at 2468 Post Road, an exceptional townhome offering modern living in Oakville's highly desirable Dundas & Trafalgar corridor. This property has TWO DEDICATED PARKING SPOTS, a rare and valuable amenity in this prime location, putting shops, restaurants, schools, parks, and public transit just steps away. Enjoy peaceful views overlooking a pathway from this bright, freshly painted, and contemporary home. The open-concept layout is designed for low-maintenance living, featuring brand new carpets and large windows that flood the space with natural light. The home includes 2 bedrooms, perfect for rest, work, or guests, along with the convenience of in-suite laundry. Step outside to a large balcony, ideal for morning coffee, al fresco dining, or simply unwinding in your private outdoor space. Modern finishes throughout make this home truly move-in ready, including brand new light fixtures at the entrance, in main areas, and bedrooms. Plus, a BBQ is included, and the air conditioning and water heater were replaced in 2023. Whether you're a young professional, downsizer, or investor, this is a fantastic opportunity to own in a thriving Oakville community. Don't miss your chance to call this beautiful townhome your own stylish, convenient, and perfectly located! (id:24801)
Property Details
| MLS® Number | W12382291 |
| Property Type | Single Family |
| Community Name | 1015 - RO River Oaks |
| Community Features | Pet Restrictions |
| Equipment Type | Air Conditioner, Water Heater |
| Features | Balcony, In Suite Laundry |
| Parking Space Total | 2 |
| Rental Equipment Type | Air Conditioner, Water Heater |
Building
| Bathroom Total | 2 |
| Bedrooms Above Ground | 2 |
| Bedrooms Total | 2 |
| Amenities | Storage - Locker |
| Appliances | Dishwasher, Dryer, Garage Door Opener, Hood Fan, Stove, Washer, Refrigerator |
| Cooling Type | Central Air Conditioning |
| Exterior Finish | Brick |
| Half Bath Total | 1 |
| Heating Fuel | Natural Gas |
| Heating Type | Forced Air |
| Size Interior | 900 - 999 Ft2 |
| Type | Row / Townhouse |
Parking
| Underground | |
| Garage |
Land
| Acreage | No |
Rooms
| Level | Type | Length | Width | Dimensions |
|---|---|---|---|---|
| Second Level | Bathroom | 0.91 m | 1.96 m | 0.91 m x 1.96 m |
| Second Level | Dining Room | 1.98 m | 3.23 m | 1.98 m x 3.23 m |
| Second Level | Living Room | 3.33 m | 3.23 m | 3.33 m x 3.23 m |
| Second Level | Kitchen | 2.59 m | 2.29 m | 2.59 m x 2.29 m |
| Third Level | Primary Bedroom | 5.28 m | 3.12 m | 5.28 m x 3.12 m |
| Third Level | Bedroom 2 | 3.53 m | 2.59 m | 3.53 m x 2.59 m |
| Third Level | Bathroom | 2.36 m | 1.5 m | 2.36 m x 1.5 m |
| Third Level | Laundry Room | 0.97 m | 1.93 m | 0.97 m x 1.93 m |
| Main Level | Foyer | 1.45 m | 1.02 m | 1.45 m x 1.02 m |
Contact Us
Contact us for more information
Chris Knighton
Salesperson
1266 South Service Road Unit A2-1 Unit B
Stoney Creek, Ontario L8E 5R9
(866) 530-7737
(647) 849-3180
Sarah Van Der Donk
Broker
1266 South Service Road Unit A2-1 Unit B
Stoney Creek, Ontario L8E 5R9
(866) 530-7737
(647) 849-3180


