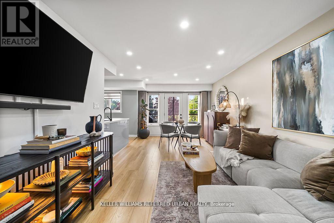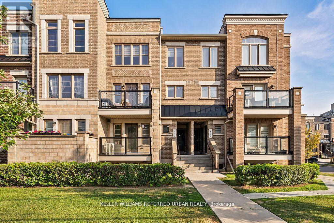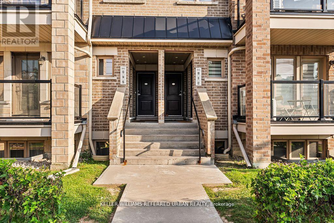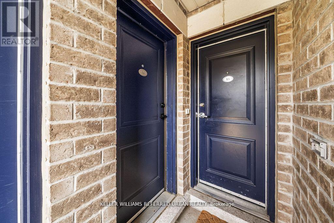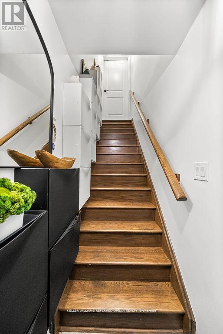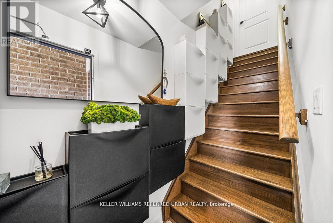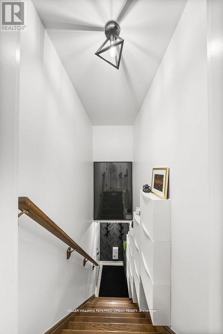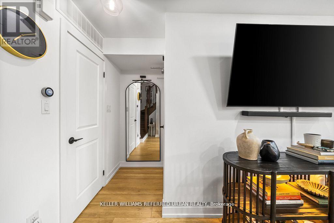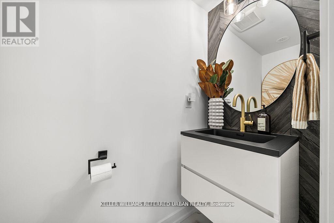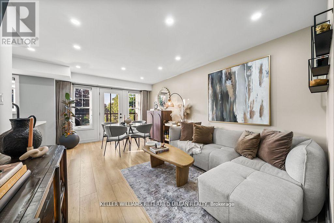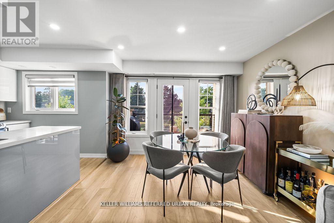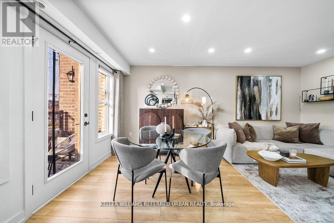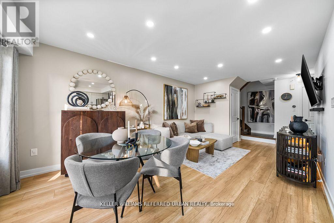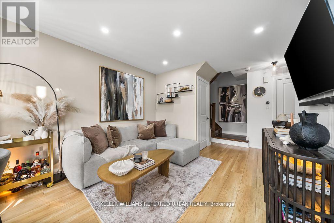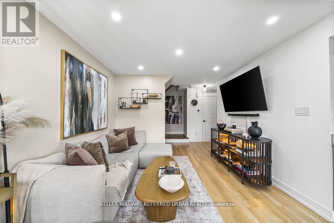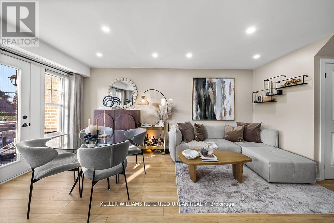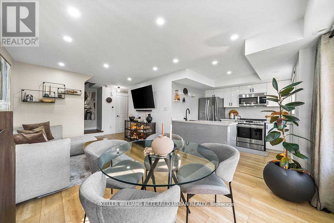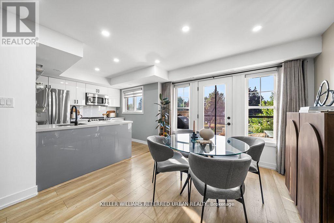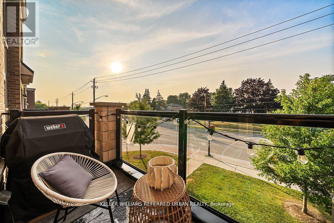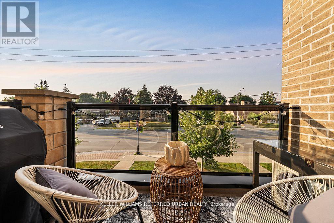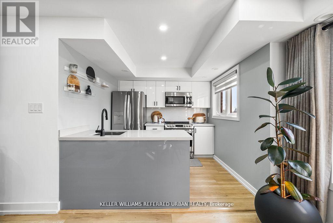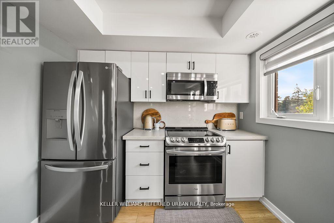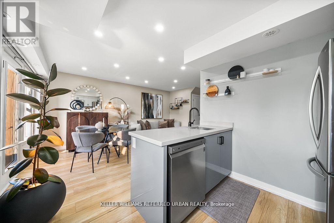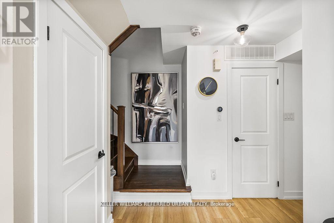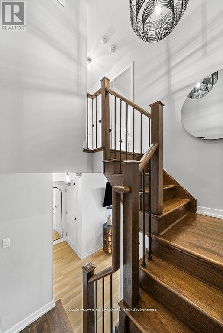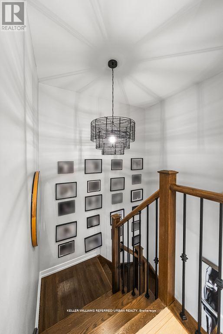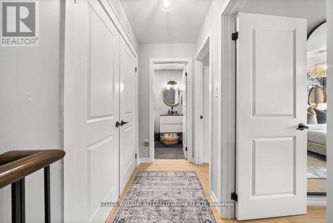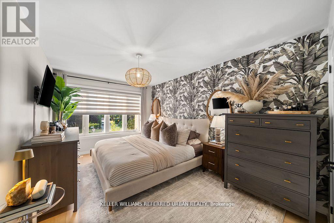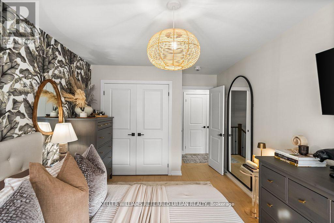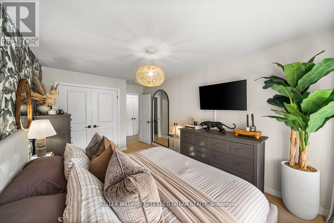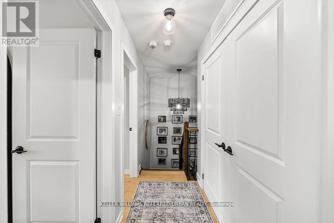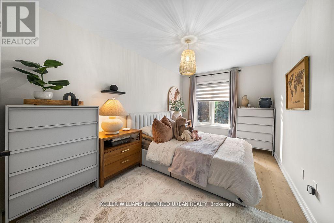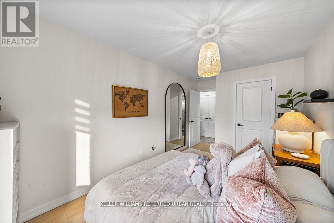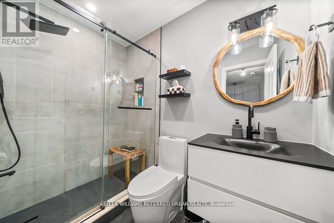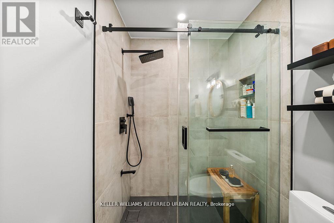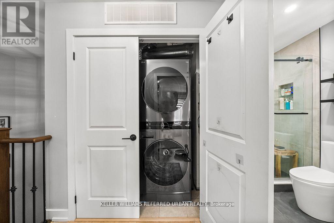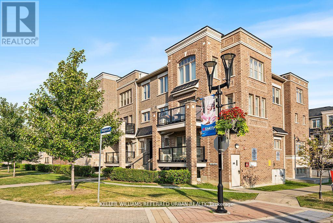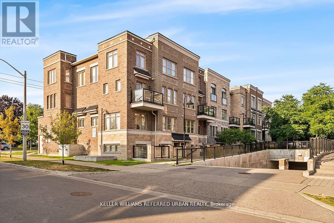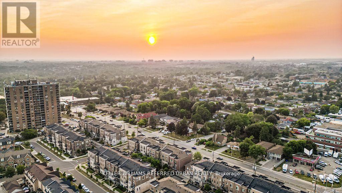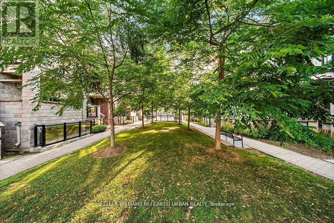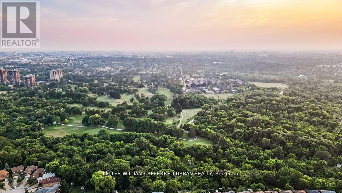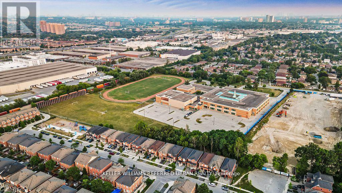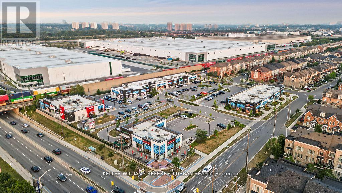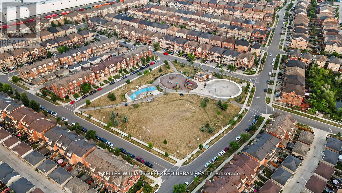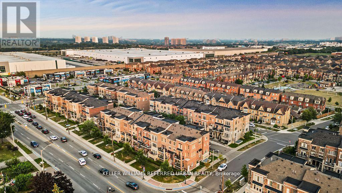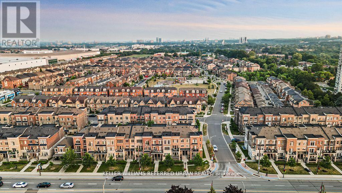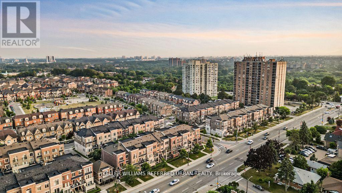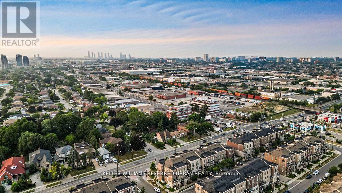14 - 2335 Sheppard Avenue W Toronto, Ontario M9M 0B6
$708,880Maintenance, Common Area Maintenance, Insurance, Parking
$345 Monthly
Maintenance, Common Area Maintenance, Insurance, Parking
$345 MonthlyModern 2-Storey Townhome Condo | The Brownstones at Westown | Turn-Key & Stylish | 1,016 Sq Ft Bright, Modern and tastefully fully upgraded 2-bedroom, 2-bath residence featuring a kitchen with quartz counters, designer stainless-steel appliances, and a breakfast bar overlooking a spacious open-concept living and dining area with walk-out to a private terrace, perfect for gatherings. Includes parking and locker. Low maintenance fees (~$345/mo.) cover common elements, snow removal, and landscaping. Enjoy over 1,000 sq ft of space and privacy, exceptional value compared to downtown condos. Pet-friendly community with low fees, excellent transit access, and proximity to York University, Humber College, major highways, parks, and shopping. Ideal for first-time buyers or investors seeking strong rental demand in a newer, well-managed complex. (id:24801)
Property Details
| MLS® Number | W12518396 |
| Property Type | Single Family |
| Community Name | Humberlea-Pelmo Park W5 |
| Amenities Near By | Hospital, Park, Public Transit |
| Community Features | Pets Allowed With Restrictions |
| Equipment Type | Water Heater, Water Heater - Electric |
| Features | Ravine, Balcony, Carpet Free |
| Parking Space Total | 1 |
| Rental Equipment Type | Water Heater, Water Heater - Electric |
| View Type | View |
Building
| Bathroom Total | 2 |
| Bedrooms Above Ground | 2 |
| Bedrooms Total | 2 |
| Age | 6 To 10 Years |
| Amenities | Visitor Parking, Storage - Locker |
| Appliances | Water Heater |
| Basement Type | None |
| Cooling Type | Central Air Conditioning |
| Exterior Finish | Brick |
| Fire Protection | Smoke Detectors |
| Half Bath Total | 1 |
| Heating Fuel | Natural Gas |
| Heating Type | Forced Air |
| Stories Total | 2 |
| Size Interior | 1,000 - 1,199 Ft2 |
| Type | Row / Townhouse |
Parking
| No Garage |
Land
| Acreage | No |
| Land Amenities | Hospital, Park, Public Transit |
| Surface Water | River/stream |
| Zoning Description | Rm6-162 |
Rooms
| Level | Type | Length | Width | Dimensions |
|---|---|---|---|---|
| Second Level | Other | 3.64 m | 1.71 m | 3.64 m x 1.71 m |
| Second Level | Living Room | 3.4 m | 3.01 m | 3.4 m x 3.01 m |
| Second Level | Dining Room | 3.4 m | 2.19 m | 3.4 m x 2.19 m |
| Second Level | Kitchen | 2.45 m | 2.68 m | 2.45 m x 2.68 m |
| Third Level | Other | 2.3 m | 1.12 m | 2.3 m x 1.12 m |
| Third Level | Primary Bedroom | 3.03 m | 5.25 m | 3.03 m x 5.25 m |
| Third Level | Bedroom 2 | 2.63 m | 4.94 m | 2.63 m x 4.94 m |
| Third Level | Bathroom | 1.52 m | 2.45 m | 1.52 m x 2.45 m |
| Third Level | Laundry Room | 1.86 m | 1.18 m | 1.86 m x 1.18 m |
| Ground Level | Foyer | 1.06 m | 1.4 m | 1.06 m x 1.4 m |
Contact Us
Contact us for more information
Ardita Balilaj
Salesperson
156 Duncan Mill Rd Unit 1
Toronto, Ontario M3B 3N2
(416) 572-1016
(416) 572-1017
www.whykwru.ca/


