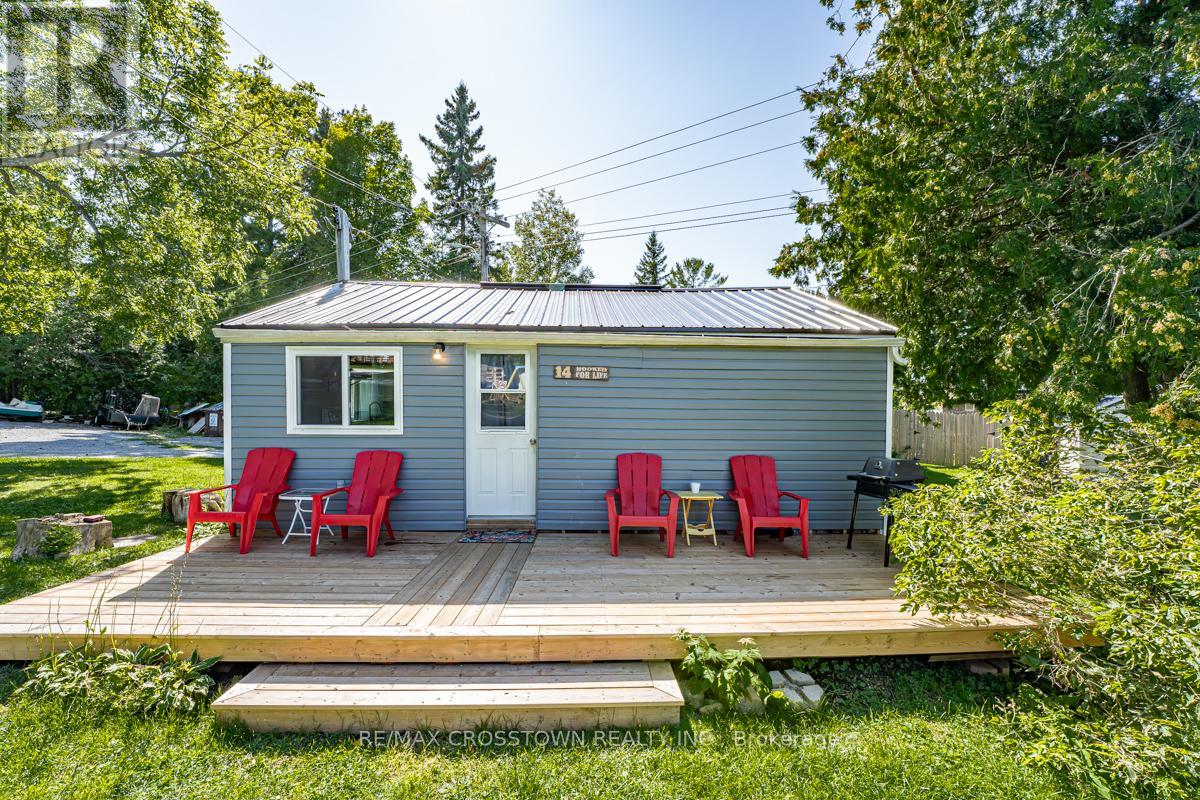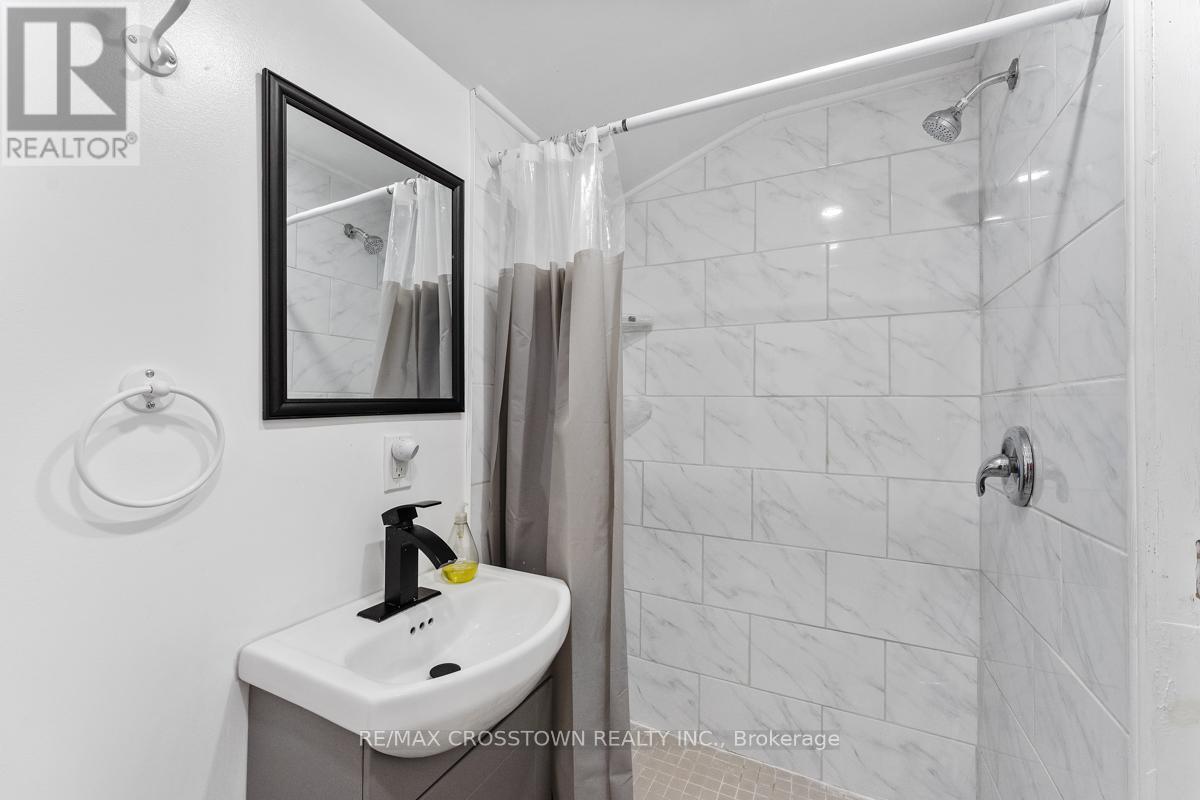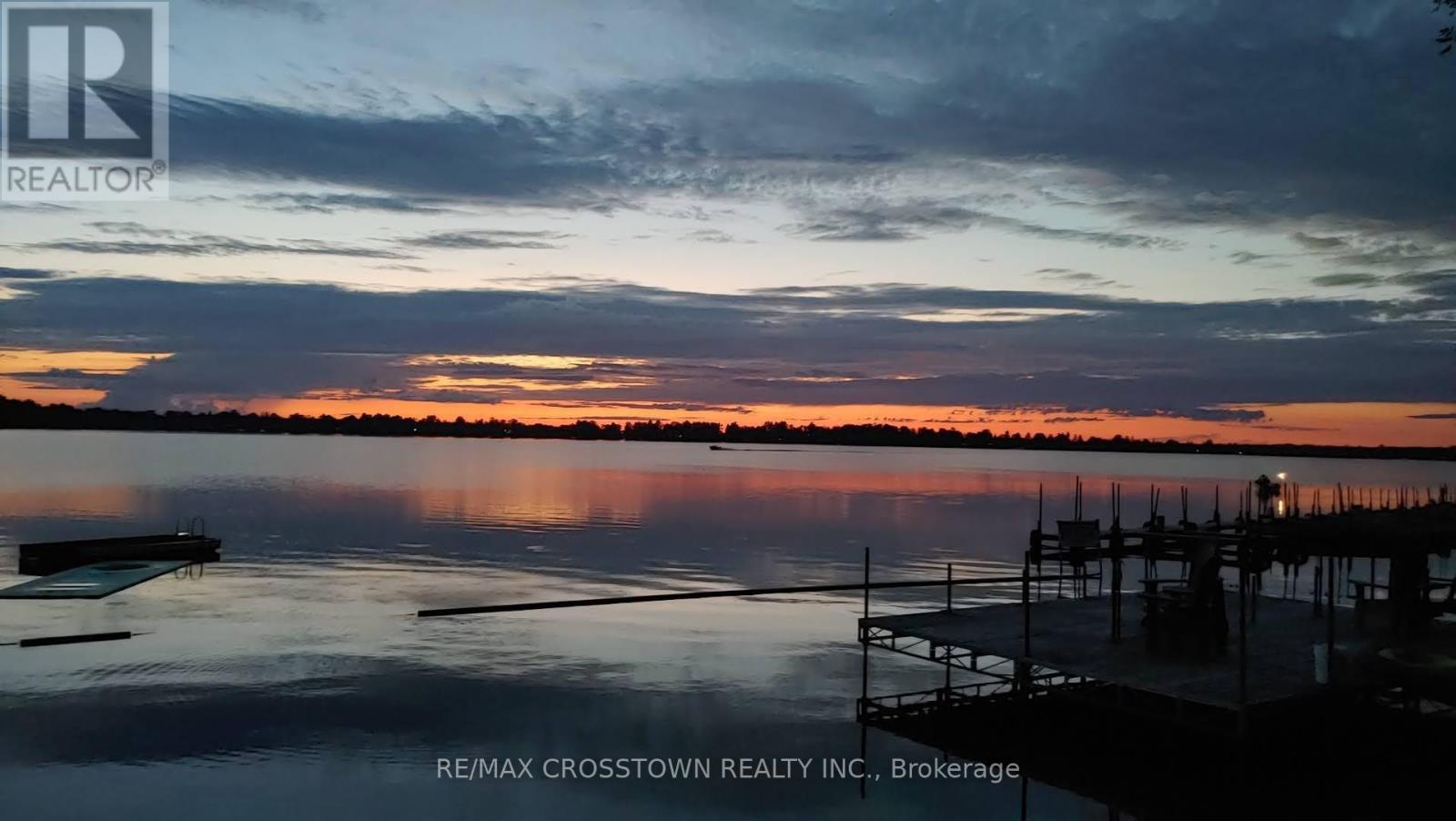14 - 230-232 Lake Dalrymple Road Kawartha Lakes, Ontario L0K 1W0
$189,000Maintenance, Heat, Electricity, Water, Common Area Maintenance, Insurance, Parking
$468.49 Monthly
Maintenance, Heat, Electricity, Water, Common Area Maintenance, Insurance, Parking
$468.49 MonthlyWelcome To Beautiful Lake Dalrymple Resort, A Cottage In Sought After Lake Dalrymple. Less Than 2 Hours From The GTA With Beautiful Lake Views, A Private Dock, Amazing Amenities Including A Beach, Sports Courts, Playground, Boat Rentals And Convenience Store. This Fully Furnished Three Season 3 Bedroom, Cottage, Has A 4.46% Co-operative Ownership In The Resort. This Unit Is A Great Investment Opportunity And Can Be Rented Out For Extra Income Or Simply Enjoy It For Yourself. Comes Fully Equipped With Fridge, Stove, Microwave Oven, All Furnishings & A Boat Slip. Monthly Maintenance Fee of $416.92 Includes Taxes, Hydro, Water, Resort Amenities & Maintenance. With It Being Just A Short Drive To Casino Rama, Golf, Orillia And Many Great Fishing Lakes This Cottage Is A Must See To Enjoy Summers At The Lake. **** EXTRAS **** Cottage is a 3 season cottage. Open in April and closes a the end of October to early November. (id:24801)
Property Details
| MLS® Number | X9740843 |
| Property Type | Single Family |
| Community Name | Rural Carden |
| AmenitiesNearBy | Beach, Park |
| CommunityFeatures | Pet Restrictions |
| ParkingSpaceTotal | 1 |
| Structure | Dock |
| WaterFrontType | Waterfront |
Building
| BathroomTotal | 1 |
| BedroomsAboveGround | 3 |
| BedroomsTotal | 3 |
| Amenities | Visitor Parking |
| Appliances | Microwave, Oven, Refrigerator, Stove, Window Coverings |
| ArchitecturalStyle | Bungalow |
| ExteriorFinish | Vinyl Siding |
| HeatingFuel | Electric |
| HeatingType | Baseboard Heaters |
| StoriesTotal | 1 |
| Type | Other |
Land
| Acreage | No |
| LandAmenities | Beach, Park |
| ZoningDescription | C1 |
Rooms
| Level | Type | Length | Width | Dimensions |
|---|---|---|---|---|
| Main Level | Kitchen | 3.86 m | 2.46 m | 3.86 m x 2.46 m |
| Main Level | Living Room | 2.9 m | 2.44 m | 2.9 m x 2.44 m |
| Main Level | Bathroom | 2.39 m | 1.19 m | 2.39 m x 1.19 m |
| Main Level | Primary Bedroom | 2.41 m | 2.34 m | 2.41 m x 2.34 m |
| Main Level | Bedroom 2 | 2.34 m | 2.34 m | 2.34 m x 2.34 m |
| Main Level | Bedroom 3 | 2.34 m | 2.13 m | 2.34 m x 2.13 m |
Interested?
Contact us for more information
Paul Partridge
Salesperson
566 Bryne Drive Unit B1, 105880 &105965
Barrie, Ontario L4N 9P6




























