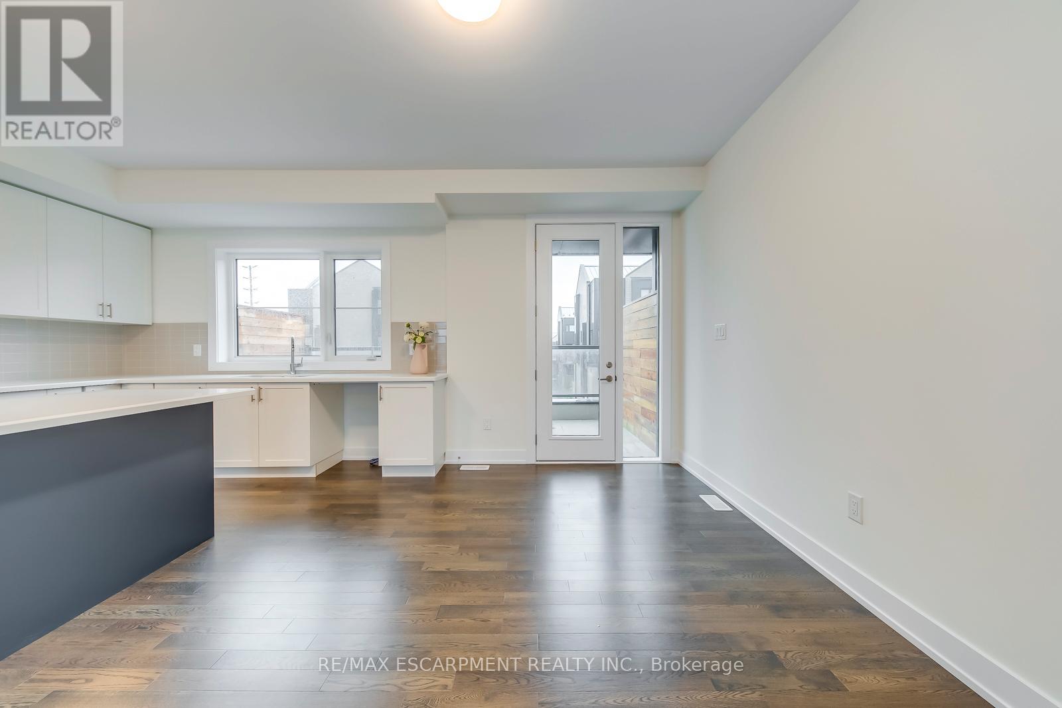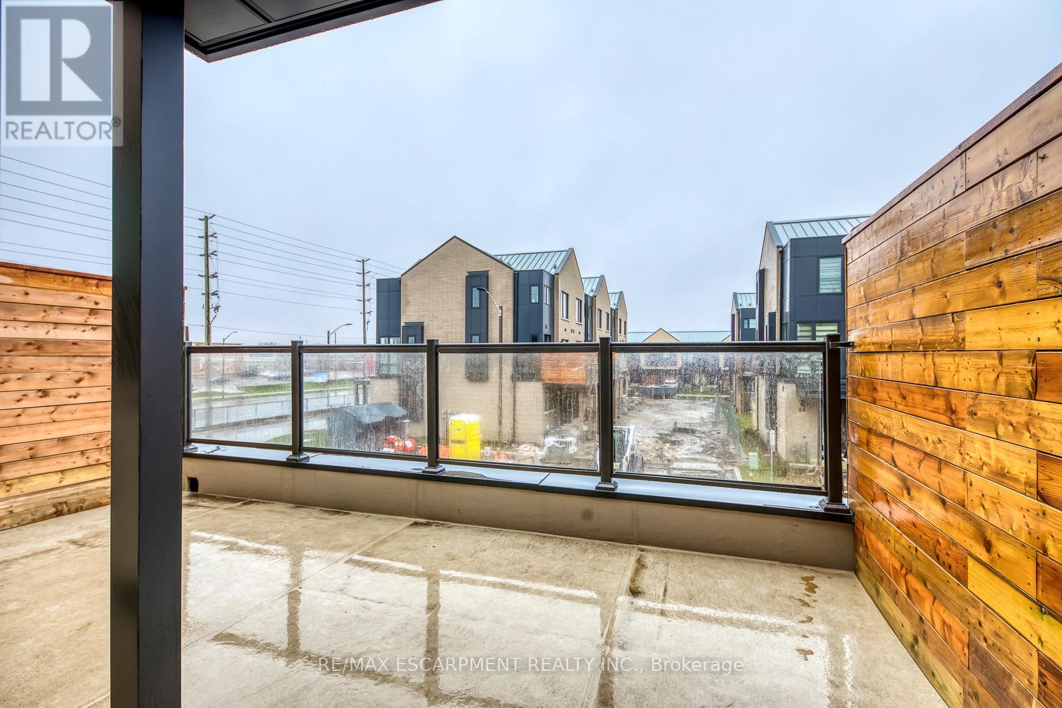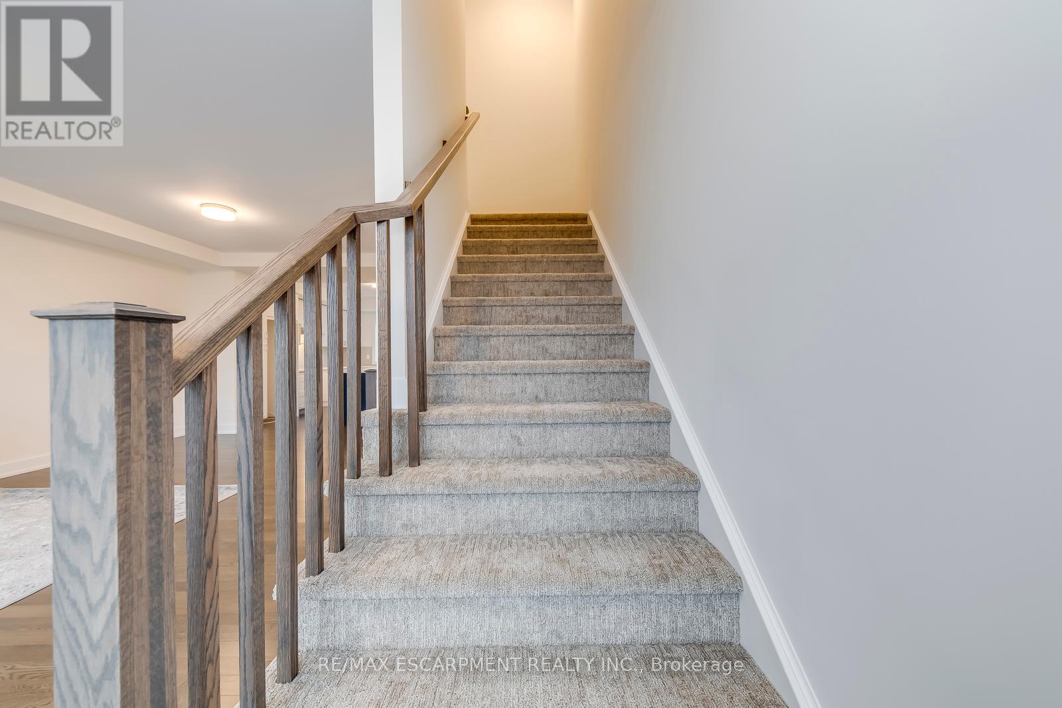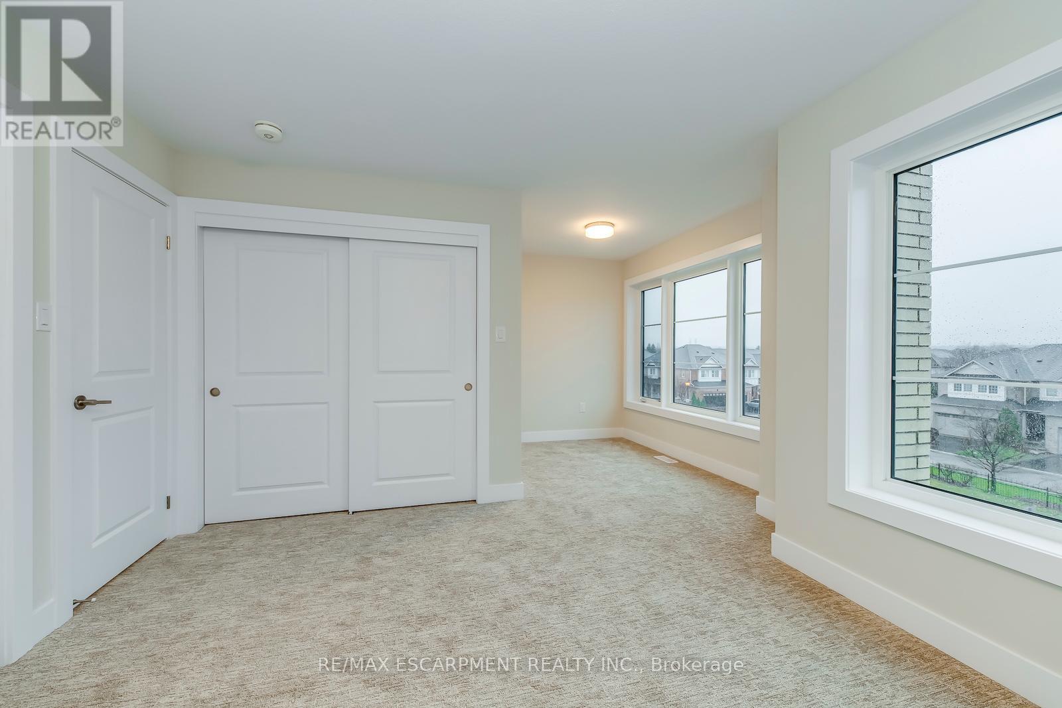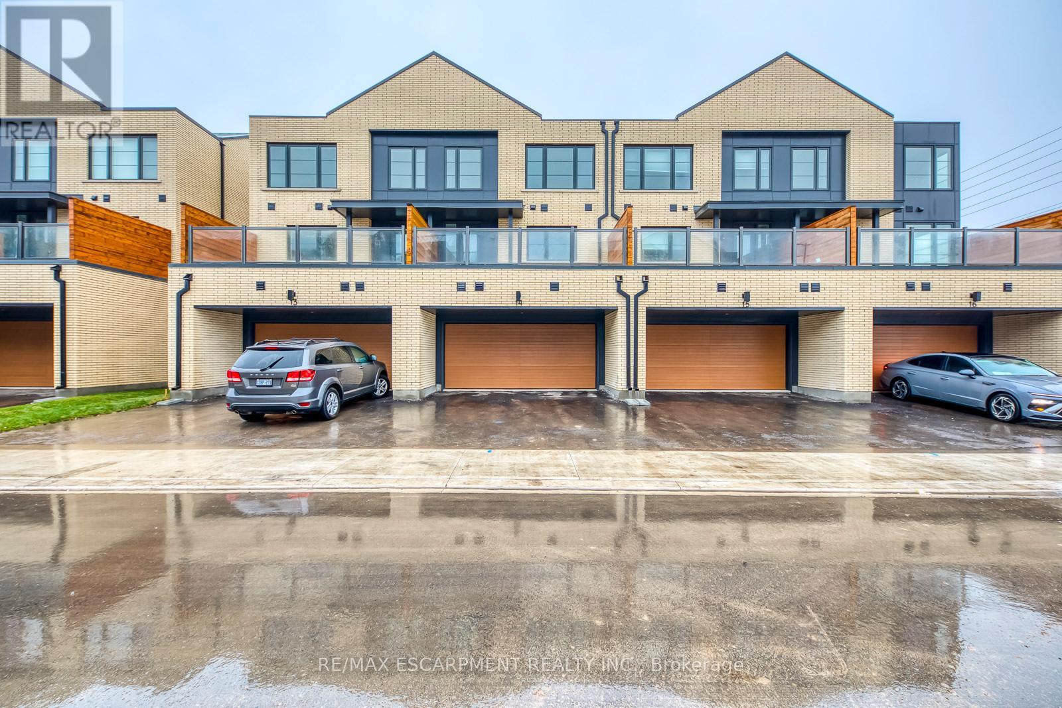14 - 2273 Turnberry Road Burlington, Ontario L7M 4Y4
$1,664,900
Welcome to Luxury living in the sought-after golf Community of Millcroft. This is a premium 4 Bedroom, 4 Bath townhome offering over 2,400 sq.ft of total living space (2,062 sq.ft above ground) plus a 230 sq.ft terrace. 9 foot tall ceilings across all three levels and the basement. Convenience of a large double car garage (With EV Charger Rough-in) and rare double driveway totalling 4 parking spaces. The main floor features a spacious bedroom with full ensuite bath and mud-room with access to garage. The second floor offers an open-concept layout with wide-plank hardwood flooring, large eat-in kitchen with custom painted island, premium cabinets and walk-out to the large terrace (with bbq gas line). Massive family room with oversized floor-to-ceiling windows. Three more large bedrooms and two bathrooms on the third floor including a spacious primary suite with en-suite bath and sitting area. Fully finished basement with 9 foot ceilings, wet-bar and premium laminate flooring. Upgrades include Upgrade to 200 Amp Service, Central-Vac rough-in, Security System Rough-in, premium bath vanities with quartz countertops, Sound-Dampening Insulation in Interior Walls, Safe & Sound Door at Master Bedroom,Ensuite & Main Bath, Second Set Laundry Connections in Basement, kitchen gas line. Book a showing today! **** EXTRAS **** NONE (id:24801)
Property Details
| MLS® Number | W11889172 |
| Property Type | Single Family |
| Community Name | Appleby |
| AmenitiesNearBy | Park, Hospital, Public Transit, Schools |
| CommunityFeatures | Pet Restrictions |
| Features | Irregular Lot Size, Balcony, In Suite Laundry |
| ParkingSpaceTotal | 4 |
Building
| BathroomTotal | 4 |
| BedroomsAboveGround | 4 |
| BedroomsTotal | 4 |
| Amenities | Visitor Parking |
| BasementDevelopment | Finished |
| BasementType | Full (finished) |
| CoolingType | Central Air Conditioning |
| ExteriorFinish | Stucco |
| FoundationType | Poured Concrete |
| HalfBathTotal | 1 |
| HeatingFuel | Natural Gas |
| HeatingType | Forced Air |
| StoriesTotal | 2 |
| SizeInterior | 1999.983 - 2248.9813 Sqft |
| Type | Row / Townhouse |
Parking
| Attached Garage |
Land
| Acreage | No |
| LandAmenities | Park, Hospital, Public Transit, Schools |
| ZoningDescription | Rm3-104 |
Rooms
| Level | Type | Length | Width | Dimensions |
|---|---|---|---|---|
| Second Level | Kitchen | 4.11 m | 3.43 m | 4.11 m x 3.43 m |
| Second Level | Dining Room | 4.62 m | 3.3 m | 4.62 m x 3.3 m |
| Second Level | Family Room | 6.2 m | 4.62 m | 6.2 m x 4.62 m |
| Third Level | Bedroom | 3.05 m | 2.84 m | 3.05 m x 2.84 m |
| Third Level | Primary Bedroom | 3.91 m | 3.35 m | 3.91 m x 3.35 m |
| Third Level | Sitting Room | 2.03 m | 1.93 m | 2.03 m x 1.93 m |
| Third Level | Bathroom | Measurements not available | ||
| Third Level | Bathroom | Measurements not available | ||
| Third Level | Bedroom | 3.66 m | 2.87 m | 3.66 m x 2.87 m |
| Basement | Recreational, Games Room | 4.57 m | 3.45 m | 4.57 m x 3.45 m |
| Main Level | Bedroom | 2.82 m | 3.56 m | 2.82 m x 3.56 m |
| Main Level | Bathroom | Measurements not available |
https://www.realtor.ca/real-estate/27729845/14-2273-turnberry-road-burlington-appleby-appleby
Interested?
Contact us for more information
Betsy Wang
Broker
2180 Itabashi Way #4b
Burlington, Ontario L7M 5A5
Ahmad Masri
Salesperson
2180 Itabashi Way #4c
Burlington, Ontario L7M 5A5














