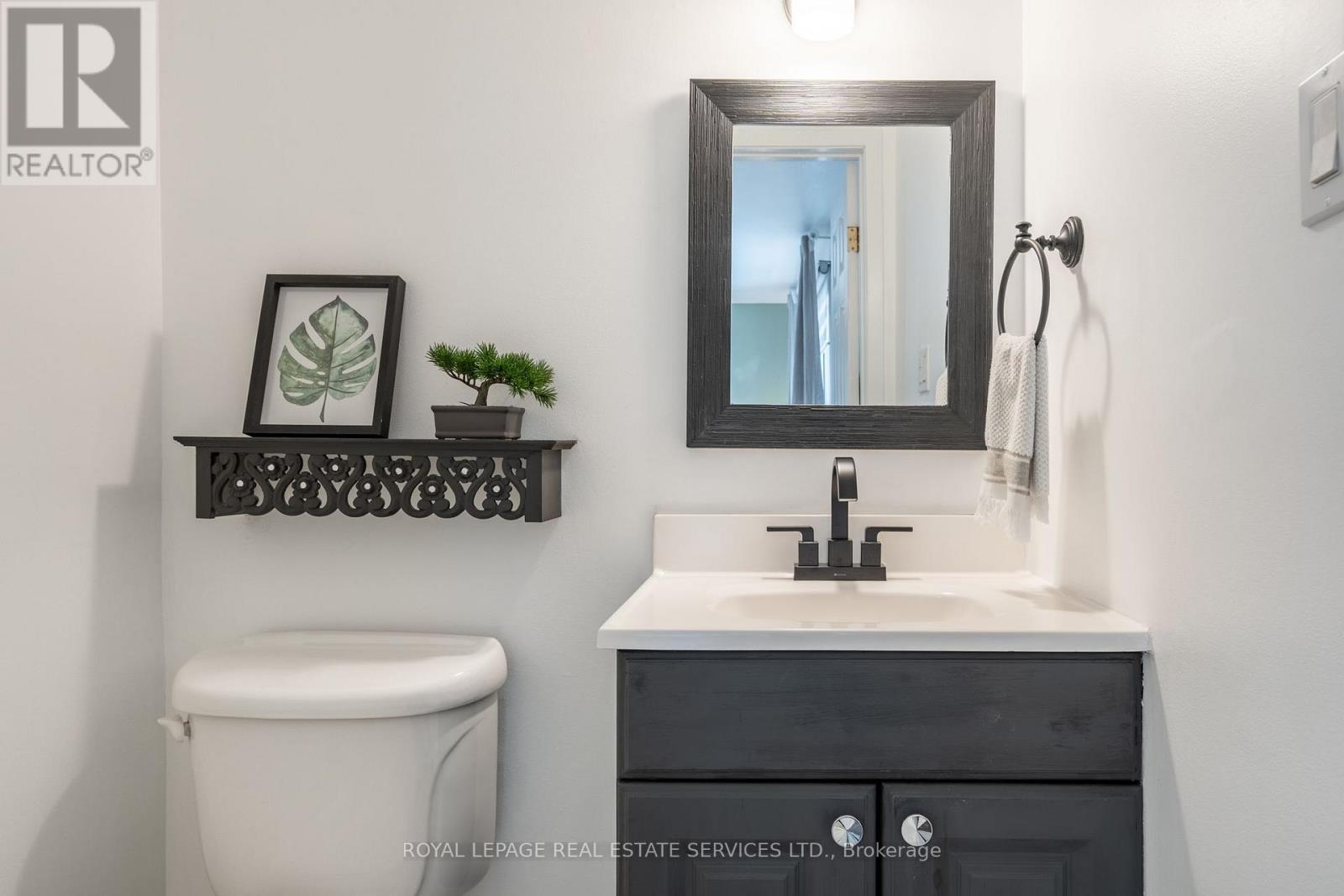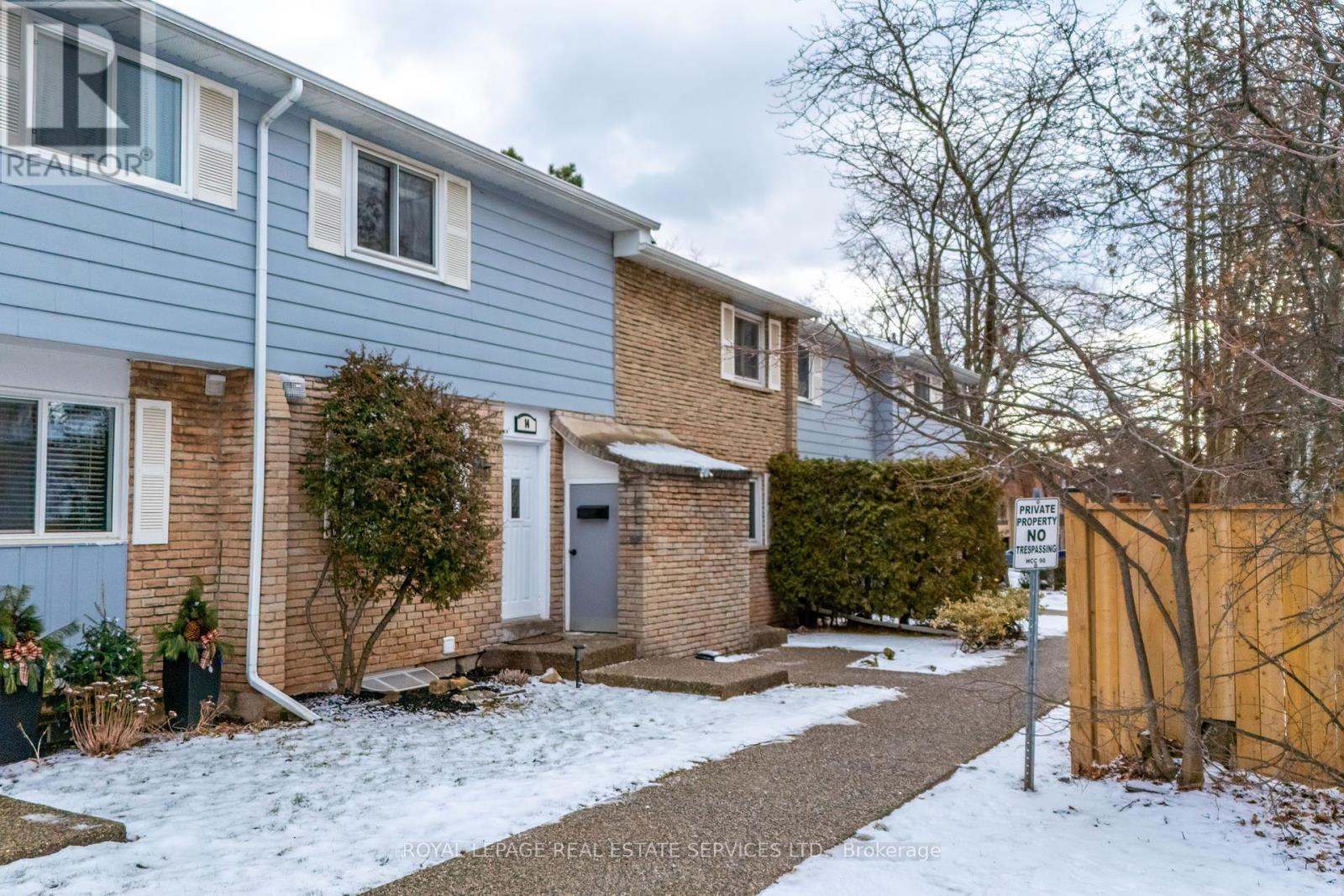14 - 2067 Marine Drive Oakville, Ontario L6L 1B8
$849,900Maintenance, Insurance, Parking
$727.45 Monthly
Maintenance, Insurance, Parking
$727.45 MonthlyImagine grabbing your favourite coffee and strolling along Bronte Harbour, taking in the stunning views of Lake Ontario .This could be your morning routine.Welcome to this beautifully upgraded 3-bedroom condo townhouse, located in the heart of desirable Bronte in Oakville. Perfectly situated just a short walk from Bronte Harbour, youll have easy access to picturesque waterfront views, charming restaurants, trendy shops, and a scenic walking trails, everything you need for a lifestyle of convenience and leisure.This maintenance-free home boasts a private backyard, providing a serene outdoor space for relaxation or entertaining. Inside, the space has been thoughtfully updated with modern finishes, and Stainless steel appliances, offering a move-in ready experience. The open-concept living areas are bright and welcoming, while the 3 spacious bedrooms provide plenty of room for rest and retreat.Venture to the finished basement offering a cozy second family room, kids play area or a work from home space. Enjoy the best of both worlds: a peaceful, low-maintenance lifestyle with all the amenities of Bronte Village right at your doorstep. Spend your summers by Bronte Marina, take in the beauty of the harbour, or explore the nearby parks and trailsthis location truly offers something for everyone.Whether you're a first time home buyer or looking to downsize, this condo townhouse is ready for its new owners to make it their own. Don't miss out on the opportunity to live in one of Oakvilles most sought-after neighbourhoods. **EXTRAS** Pre-listing home inspection available upon request (id:24801)
Open House
This property has open houses!
2:00 pm
Ends at:4:00 pm
Property Details
| MLS® Number | W11954687 |
| Property Type | Single Family |
| Community Name | Bronte West |
| Amenities Near By | Marina, Park |
| Community Features | Pet Restrictions, Community Centre |
| Equipment Type | Water Heater |
| Features | Carpet Free |
| Parking Space Total | 1 |
| Rental Equipment Type | Water Heater |
Building
| Bathroom Total | 3 |
| Bedrooms Above Ground | 3 |
| Bedrooms Total | 3 |
| Amenities | Fireplace(s) |
| Appliances | Dishwasher, Dryer, Microwave, Refrigerator, Stove, Washer, Window Coverings |
| Basement Development | Finished |
| Basement Type | Full (finished) |
| Cooling Type | Wall Unit |
| Exterior Finish | Aluminum Siding, Brick |
| Fireplace Present | Yes |
| Fireplace Total | 1 |
| Half Bath Total | 2 |
| Heating Fuel | Electric |
| Heating Type | Baseboard Heaters |
| Stories Total | 2 |
| Size Interior | 1,000 - 1,199 Ft2 |
| Type | Row / Townhouse |
Parking
| Underground |
Land
| Acreage | No |
| Fence Type | Fenced Yard |
| Land Amenities | Marina, Park |
| Surface Water | Lake/pond |
| Zoning Description | R8 |
Rooms
| Level | Type | Length | Width | Dimensions |
|---|---|---|---|---|
| Second Level | Bedroom | 3.86 m | 2.87 m | 3.86 m x 2.87 m |
| Second Level | Bathroom | Measurements not available | ||
| Second Level | Bedroom 2 | 2.46 m | 4.65 m | 2.46 m x 4.65 m |
| Second Level | Bedroom 3 | 2.59 m | 3.56 m | 2.59 m x 3.56 m |
| Second Level | Bathroom | Measurements not available | ||
| Basement | Laundry Room | 5.26 m | 2.84 m | 5.26 m x 2.84 m |
| Basement | Recreational, Games Room | 5.16 m | 5.94 m | 5.16 m x 5.94 m |
| Main Level | Dining Room | 2.59 m | 2.51 m | 2.59 m x 2.51 m |
| Main Level | Kitchen | 2.79 m | 2.95 m | 2.79 m x 2.95 m |
| Main Level | Living Room | 5.18 m | 3.43 m | 5.18 m x 3.43 m |
| Main Level | Bathroom | Measurements not available |
https://www.realtor.ca/real-estate/27874677/14-2067-marine-drive-oakville-bronte-west-bronte-west
Contact Us
Contact us for more information
Kristen Ashely Cacciotti-Sousa
Salesperson
www.kcrealestate.ca/
251 North Service Rd #102
Oakville, Ontario L6M 3E7
(905) 338-3737
(905) 338-7531










































