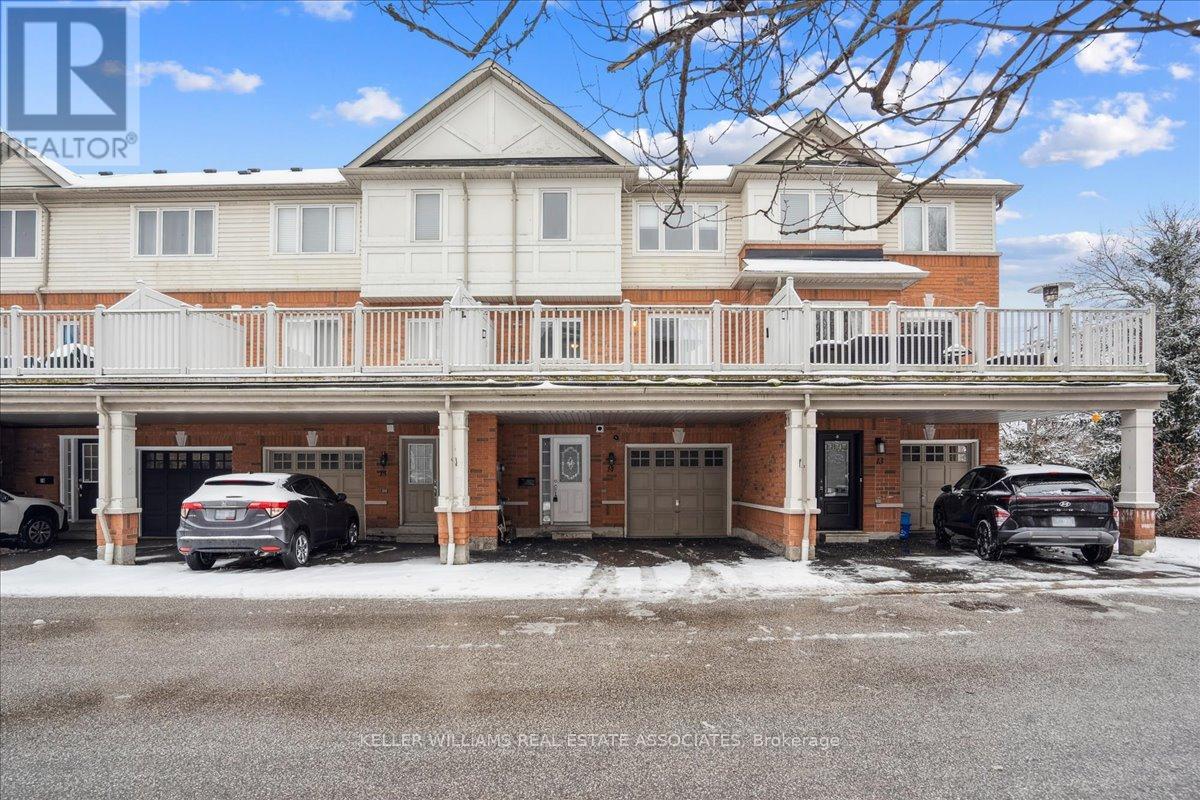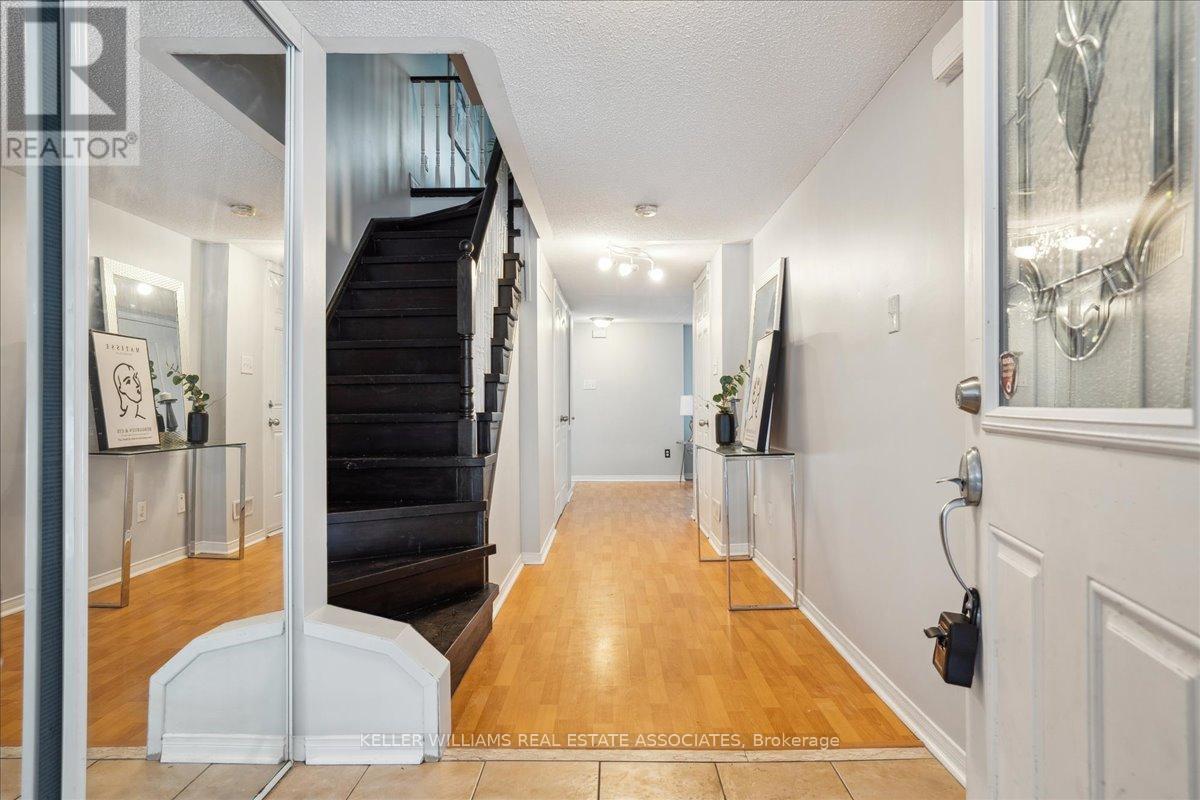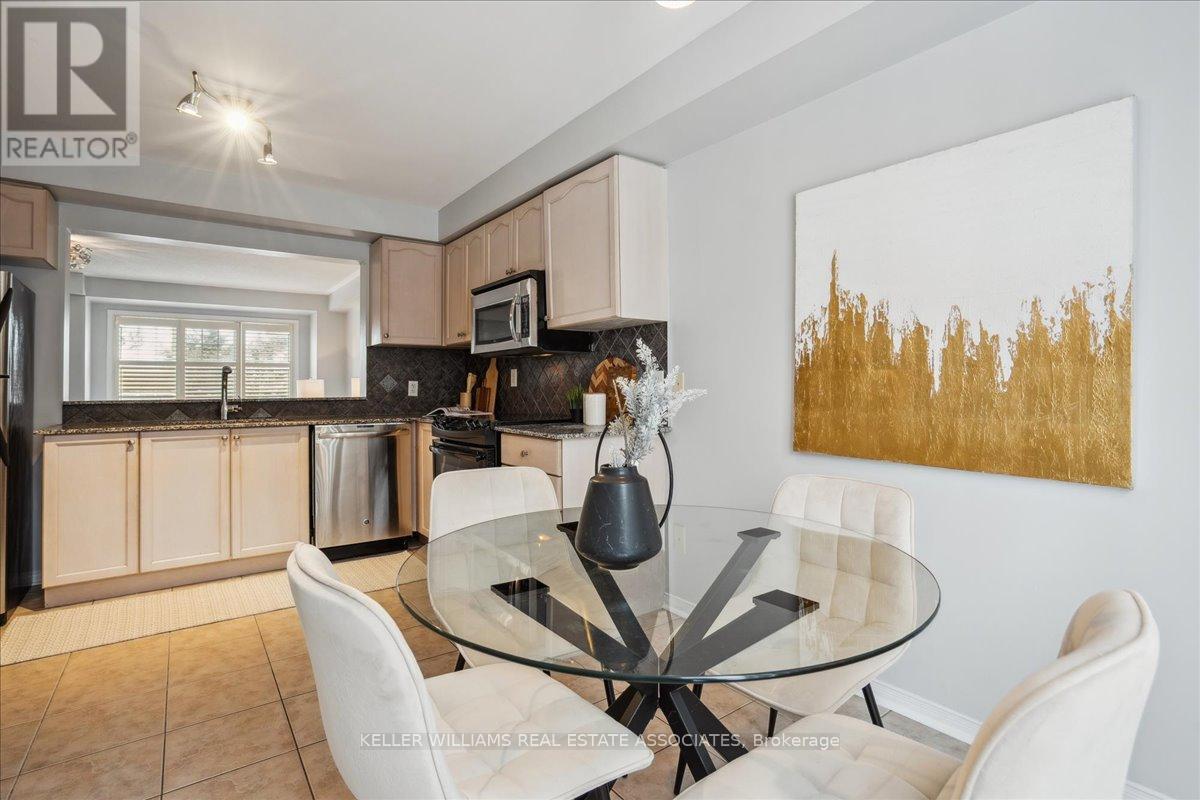14 - 1790 Finch Avenue Pickering, Ontario L1V 0A1
$699,900Maintenance, Parking, Water, Common Area Maintenance
$210.67 Monthly
Maintenance, Parking, Water, Common Area Maintenance
$210.67 MonthlyWelcome to 14-1790 Finch Ave! This stunning 3-level freehold POTL townhome is nestled in the exclusive Watermark Community, a peaceful enclave tucked away on a cul-de-sac and surrounded by the serene Duffins Creek Trails. Enjoy the perfect blend of nature and convenience, with easy access to Highways 401 & 407, top-rated schools, shopping, and dining. A low monthly road fee includes water, snow removal, and lawn maintenance, ensuring a hassle-free lifestyle.As you approach, you'll be greeted by a charming brick facade and covered entryway, leading into the ground level, which offers both front and rear access for added convenience. Inside, an expansive family room with a walkout to the front yard provides a versatile space for relaxation or entertaining. This level also features garage access and a spacious entryway with a large closet for seamless organization.The second level boasts a formal, yet open-concept layout, ideal for both everyday living and entertaining. The sun-drenched living room flows effortlessly into the combined dining area, while the semi-formal kitchen features granite countertop, stylish backsplash, and passthrough wall with potential for bar seating. A breakfast nook leads to an oversized deck, perfect for enjoying Summer evenings. A convenient powder room and laundry area complete this level.On the third floor, you'll find three bright and spacious bedrooms, including a luxurious primary suite with a walk-in closet and a private 4-piece ensuite. Two additional bedrooms share a well-appointed full bathroom, offering comfort for family or guests. Additional upgrades include hardwood floors and fresh paint, creating a move-in-ready experience. Roof (2022) & Hot Water Tank (2018). Don't miss this rare opportunity to experience refined living in a sought-after community! (id:24801)
Open House
This property has open houses!
2:00 pm
Ends at:4:00 pm
2:00 pm
Ends at:4:00 pm
Property Details
| MLS® Number | E11962169 |
| Property Type | Single Family |
| Community Name | Village East |
| Community Features | Pet Restrictions |
| Equipment Type | Water Heater |
| Features | Wooded Area, Balcony, Carpet Free, In Suite Laundry |
| Parking Space Total | 3 |
| Rental Equipment Type | Water Heater |
| Structure | Deck |
Building
| Bathroom Total | 3 |
| Bedrooms Above Ground | 3 |
| Bedrooms Total | 3 |
| Appliances | Water Heater, Dishwasher, Dryer, Microwave, Refrigerator, Stove, Washer |
| Cooling Type | Central Air Conditioning |
| Exterior Finish | Brick, Vinyl Siding |
| Foundation Type | Poured Concrete |
| Half Bath Total | 1 |
| Heating Fuel | Natural Gas |
| Heating Type | Forced Air |
| Stories Total | 3 |
| Size Interior | 1,600 - 1,799 Ft2 |
| Type | Row / Townhouse |
Parking
| Garage |
Land
| Acreage | No |
| Surface Water | River/stream |
Rooms
| Level | Type | Length | Width | Dimensions |
|---|---|---|---|---|
| Second Level | Living Room | 4.16 m | 5.76 m | 4.16 m x 5.76 m |
| Second Level | Kitchen | 3.5 m | 4.97 m | 3.5 m x 4.97 m |
| Second Level | Bathroom | Measurements not available | ||
| Third Level | Primary Bedroom | 4.09 m | 3.35 m | 4.09 m x 3.35 m |
| Third Level | Bedroom 2 | 3.35 m | 2.87 m | 3.35 m x 2.87 m |
| Third Level | Bedroom 3 | 3.12 m | 2.71 m | 3.12 m x 2.71 m |
| Third Level | Bathroom | Measurements not available | ||
| Third Level | Bathroom | Measurements not available | ||
| Ground Level | Family Room | 3.35 m | 4.57 m | 3.35 m x 4.57 m |
https://www.realtor.ca/real-estate/27890951/14-1790-finch-avenue-pickering-village-east-village-east
Contact Us
Contact us for more information
Sarah Grainger
Salesperson
(905) 466-2025
www.instagram.com//soldbysarahgrainger
www.facebook.com/soldbysarahgrainger
7145 West Credit Ave B1 #100
Mississauga, Ontario L5N 6J7
(905) 812-8123
(905) 812-8155
Geeta Nayyar
Salesperson
(647) 244-9339
7145 West Credit Ave B1 #100
Mississauga, Ontario L5N 6J7
(905) 812-8123
(905) 812-8155



































