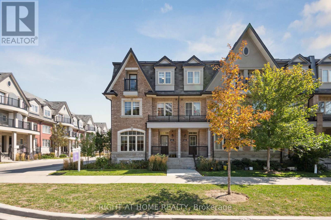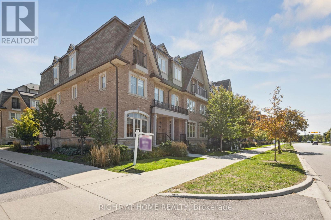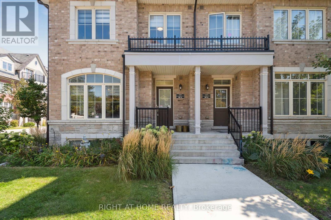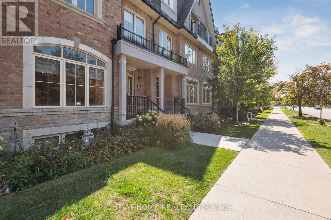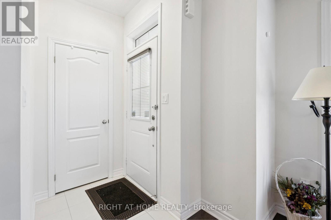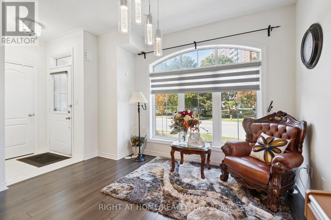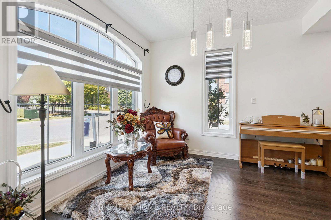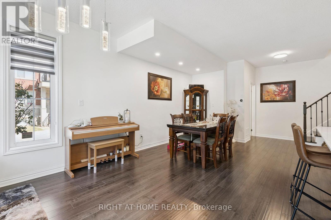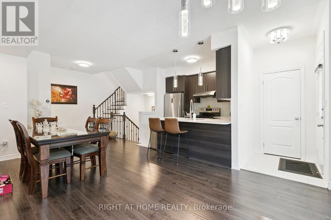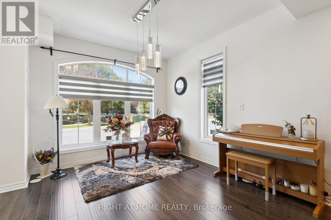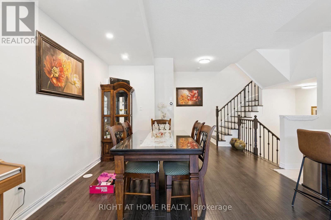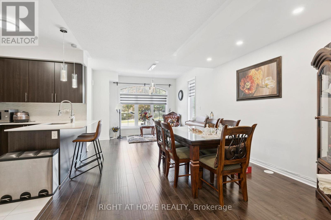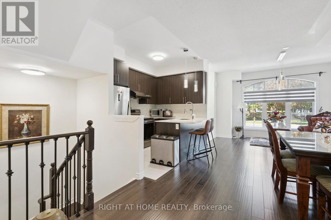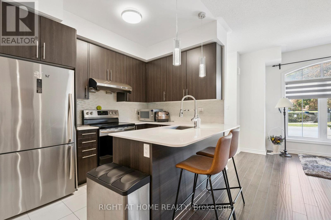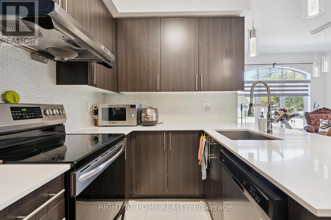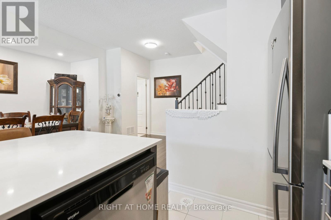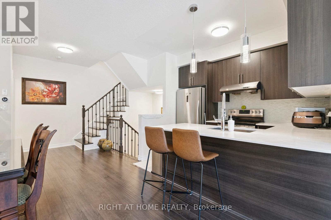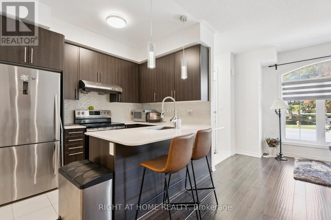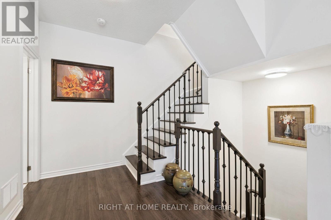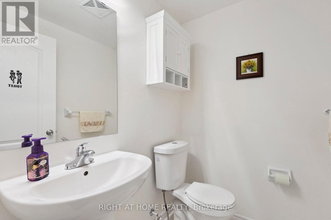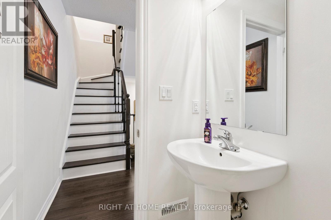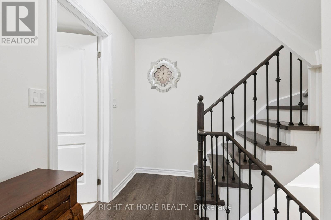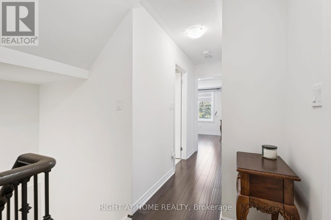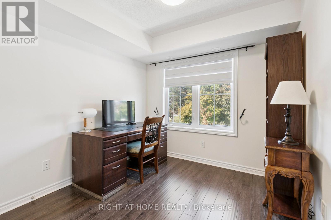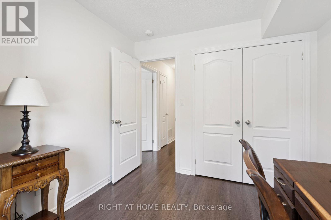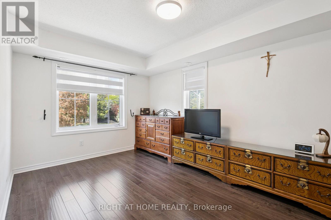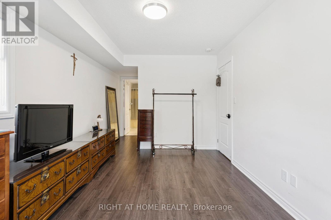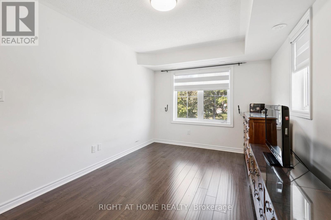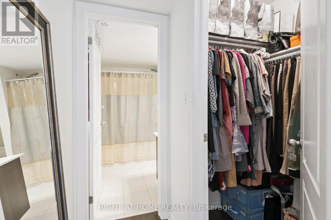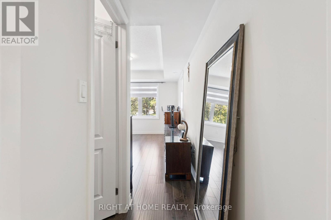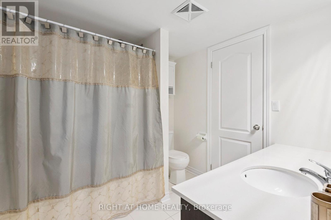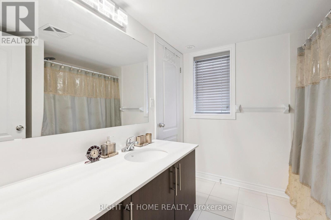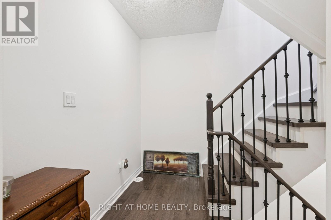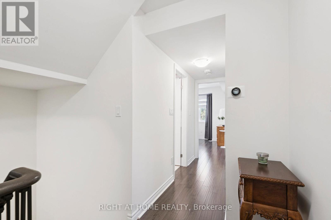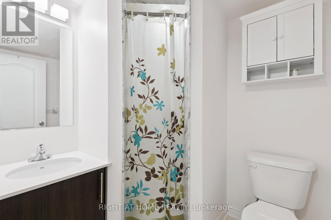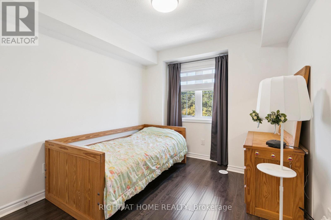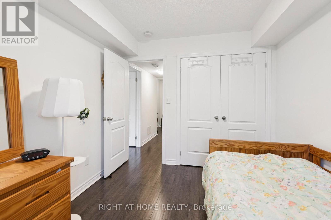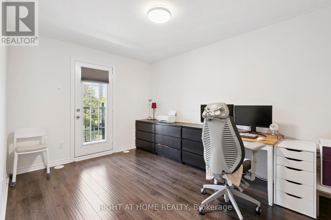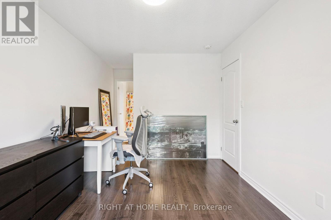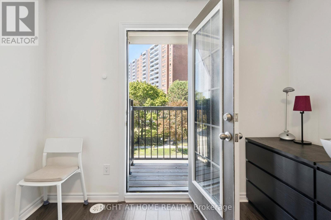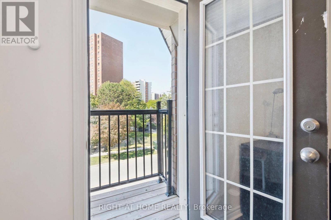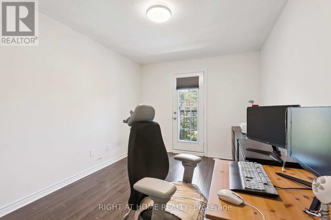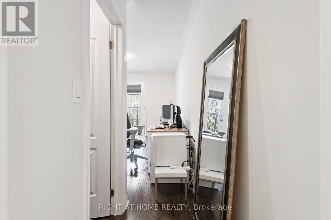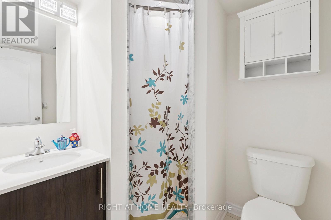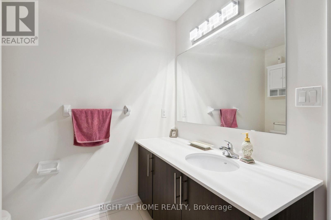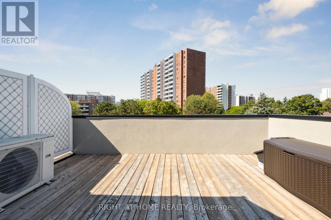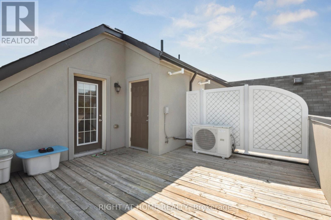14 - 1255 Bridletowne Circle Toronto, Ontario M1W 0A5
$1,150,000
This stunning 6-year-old end unit townhome combines style, comfort, and modern upgrades in one of the most desirable neighborhoods. Offering 4 spacious bedroomsincluding 2 private ensuitesand a total of 5 bathrooms, this home is designed for both families and entertainers alike.Step inside to soaring 9 ft ceilings and engineered hardwood flooring throughout. The upgraded kitchen features a breakfast bar, elegant tile backsplash, modern sink, and custom cabinetry. On the 3rd floor, enjoy a private walk-out balcony, while the highlight of the home is the gorgeous rooftop terrace, complete with a natural gas line ready for your BBQ gatherings.Additional features include 2 parking spaces and a lower level awaiting your finishing touchperfect for a home office, gym, or rec room. As an end unit, the home is filled with natural light, offering both extra privacy and an open, airy feel.Move-in ready with luxury details and outdoor living at its best! Parking $82.20/month, Common Element Expense $172.80/month. Buyer's agent commisson 3% upon sold on Nov 15, 2025 (id:24801)
Property Details
| MLS® Number | E12393133 |
| Property Type | Single Family |
| Community Name | L'Amoreaux |
| Equipment Type | Water Heater, Furnace |
| Parking Space Total | 2 |
| Rental Equipment Type | Water Heater, Furnace |
Building
| Bathroom Total | 5 |
| Bedrooms Above Ground | 4 |
| Bedrooms Total | 4 |
| Appliances | Water Meter, Dryer, Stove, Washer, Refrigerator |
| Basement Development | Unfinished |
| Basement Type | N/a (unfinished) |
| Construction Style Attachment | Attached |
| Cooling Type | Central Air Conditioning |
| Exterior Finish | Brick |
| Flooring Type | Laminate |
| Foundation Type | Poured Concrete |
| Half Bath Total | 1 |
| Heating Fuel | Natural Gas |
| Heating Type | Forced Air |
| Stories Total | 3 |
| Size Interior | 1,500 - 2,000 Ft2 |
| Type | Row / Townhouse |
| Utility Water | Municipal Water |
Parking
| Garage |
Land
| Acreage | No |
| Sewer | Sanitary Sewer |
| Size Depth | 33 Ft ,10 In |
| Size Frontage | 20 Ft ,6 In |
| Size Irregular | 20.5 X 33.9 Ft |
| Size Total Text | 20.5 X 33.9 Ft |
Rooms
| Level | Type | Length | Width | Dimensions |
|---|---|---|---|---|
| Second Level | Bedroom 2 | 2.74 m | 3.01 m | 2.74 m x 3.01 m |
| Second Level | Bedroom 3 | 3.01 m | 4.27 m | 3.01 m x 4.27 m |
| Third Level | Bedroom 4 | 2.74 m | 3.01 m | 2.74 m x 3.01 m |
| Third Level | Primary Bedroom | 3.01 m | 4.27 m | 3.01 m x 4.27 m |
| Main Level | Dining Room | 4 m | 6.71 m | 4 m x 6.71 m |
| Main Level | Kitchen | 2.13 m | 3.1 m | 2.13 m x 3.1 m |
| Ground Level | Living Room | 4 m | 6.71 m | 4 m x 6.71 m |
https://www.realtor.ca/real-estate/28840107/14-1255-bridletowne-circle-toronto-lamoreaux-lamoreaux
Contact Us
Contact us for more information


