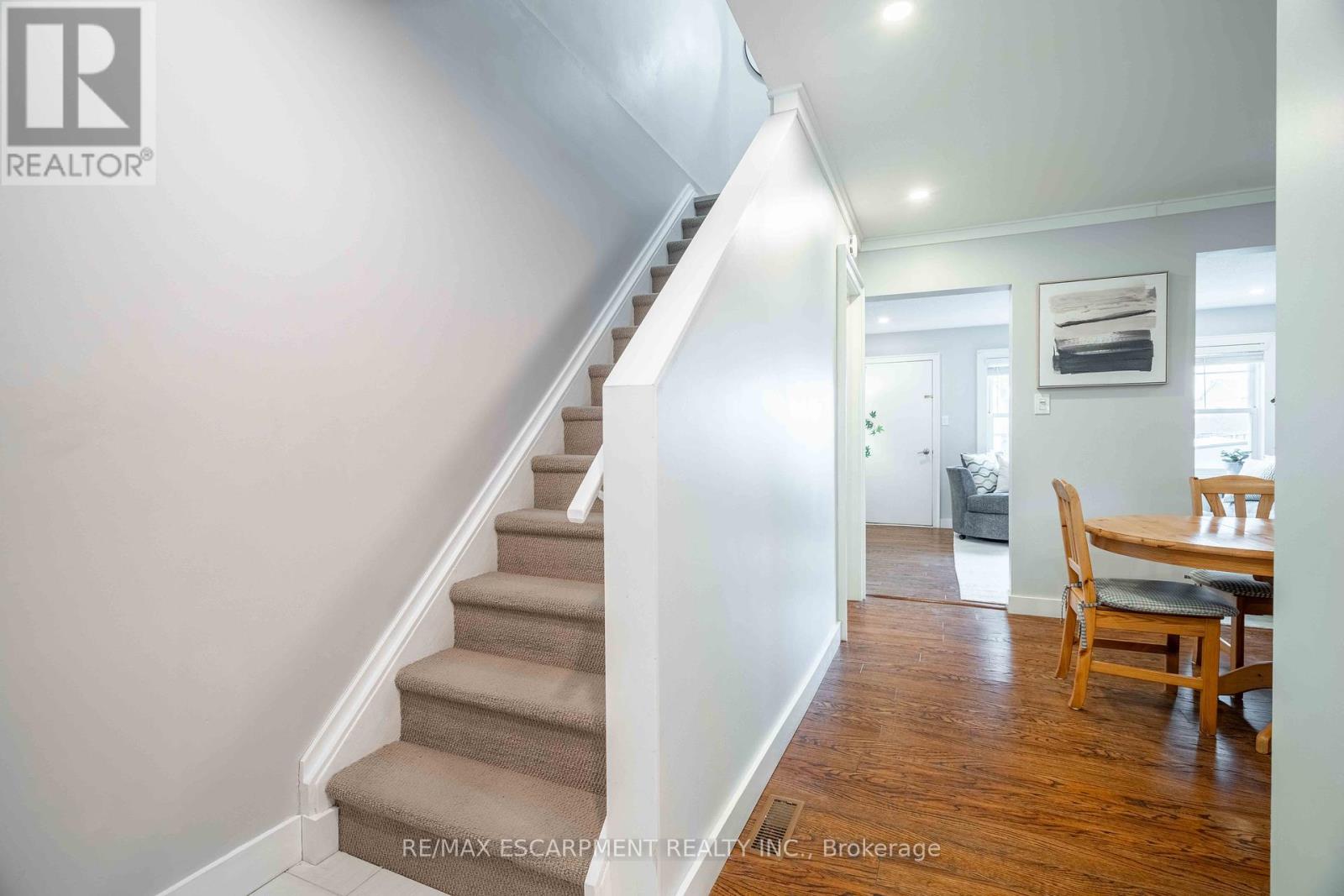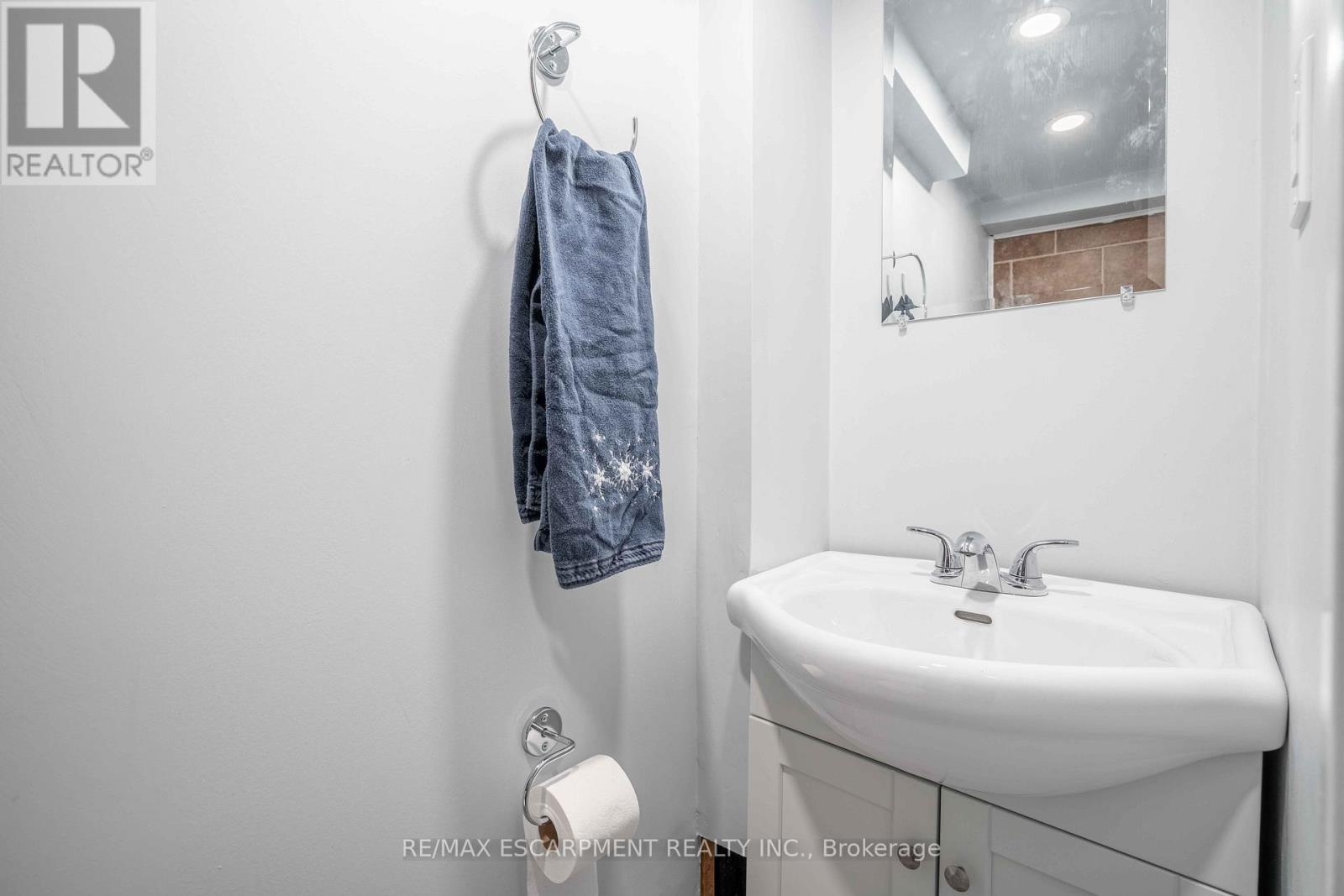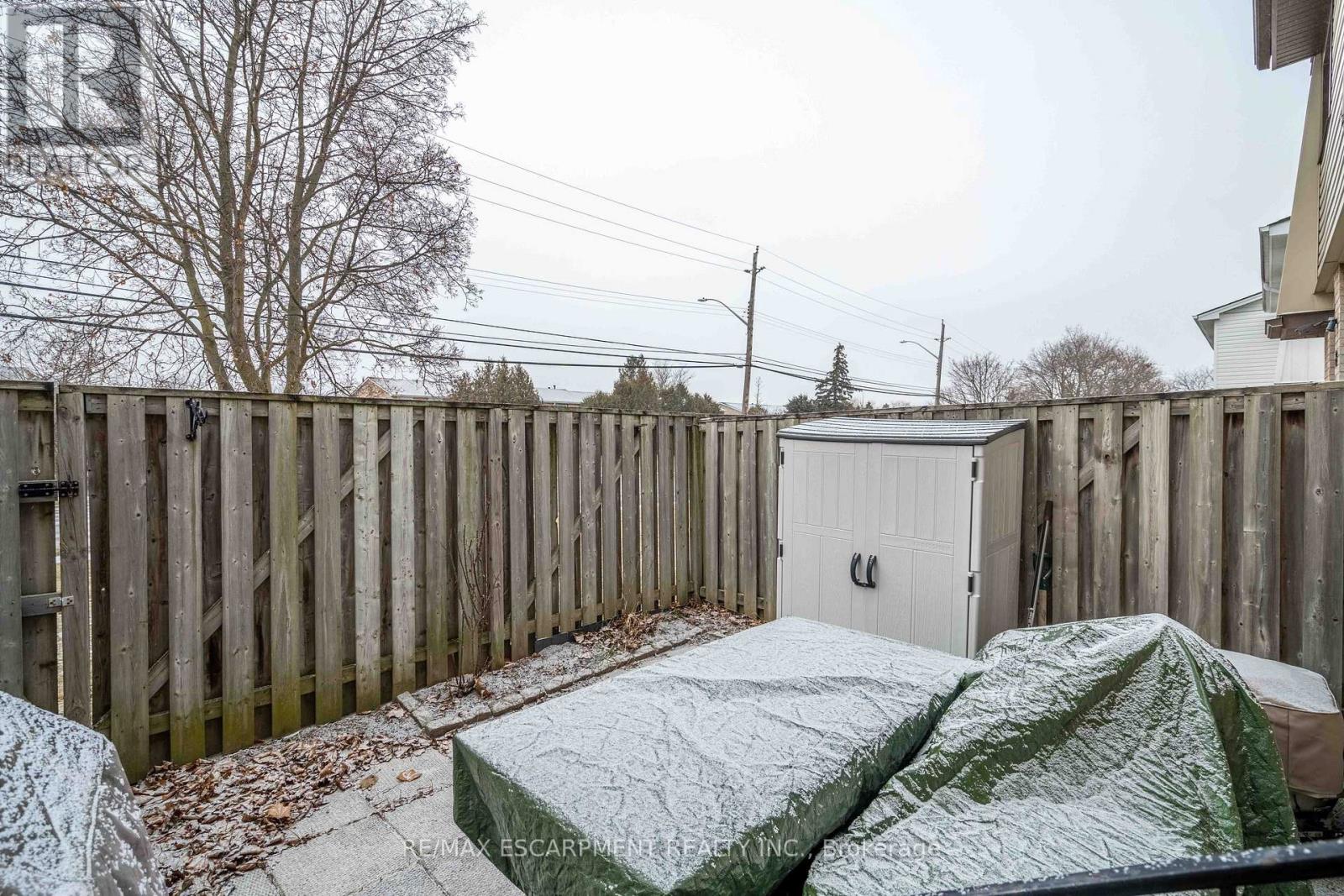14 - 10 Angus Road Hamilton, Ontario L8K 6K3
$549,900Maintenance, Water, Common Area Maintenance, Insurance, Parking
$486.05 Monthly
Maintenance, Water, Common Area Maintenance, Insurance, Parking
$486.05 MonthlyThis beautifully updated townhouse offers a modern and move-in ready living space. The spacious interior features an updated kitchen, complete with quartz countertops, stainless steel appliances, and ample cabinet storageperfect for preparing meals and entertaining guests. The home is ideally located near walking trails, making it easy to enjoy outdoor activities and connect with nature. Plus, with schools, bus routes, golf courses, and a variety of amenities just minutes away, convenience is right at your doorstep. Whether you're commuting, running errands, or simply enjoying the local parks, everything you need is within reach. Don't miss out on this incredible opportunity to own a home in a well-established area. RSA. (id:24801)
Property Details
| MLS® Number | X11935389 |
| Property Type | Single Family |
| Community Name | Vincent |
| Community Features | Pet Restrictions |
| Equipment Type | Water Heater |
| Features | Balcony, In Suite Laundry |
| Parking Space Total | 2 |
| Rental Equipment Type | Water Heater |
Building
| Bathroom Total | 2 |
| Bedrooms Above Ground | 3 |
| Bedrooms Total | 3 |
| Appliances | Dishwasher, Dryer, Microwave, Refrigerator, Stove, Washer |
| Basement Development | Finished |
| Basement Type | Full (finished) |
| Cooling Type | Central Air Conditioning |
| Exterior Finish | Brick |
| Foundation Type | Poured Concrete |
| Half Bath Total | 1 |
| Heating Fuel | Natural Gas |
| Heating Type | Forced Air |
| Stories Total | 2 |
| Size Interior | 1,000 - 1,199 Ft2 |
| Type | Row / Townhouse |
Parking
| Attached Garage |
Land
| Acreage | No |
Rooms
| Level | Type | Length | Width | Dimensions |
|---|---|---|---|---|
| Second Level | Primary Bedroom | 4.47 m | 3.05 m | 4.47 m x 3.05 m |
| Second Level | Bedroom | 3.81 m | 2.46 m | 3.81 m x 2.46 m |
| Second Level | Bedroom | 3.05 m | 2.46 m | 3.05 m x 2.46 m |
| Second Level | Bathroom | Measurements not available | ||
| Basement | Recreational, Games Room | 5.18 m | 3.35 m | 5.18 m x 3.35 m |
| Basement | Bathroom | Measurements not available | ||
| Basement | Laundry Room | Measurements not available | ||
| Main Level | Foyer | Measurements not available | ||
| Main Level | Dining Room | 3.4 m | 2.87 m | 3.4 m x 2.87 m |
| Main Level | Living Room | 5.31 m | 3.48 m | 5.31 m x 3.48 m |
https://www.realtor.ca/real-estate/27829939/14-10-angus-road-hamilton-vincent-vincent
Contact Us
Contact us for more information
Matthew Adeh
Broker
(905) 575-5478
www.teamgrande.com/
1595 Upper James St #4b
Hamilton, Ontario L9B 0H7
(905) 575-5478
(905) 575-7217





























