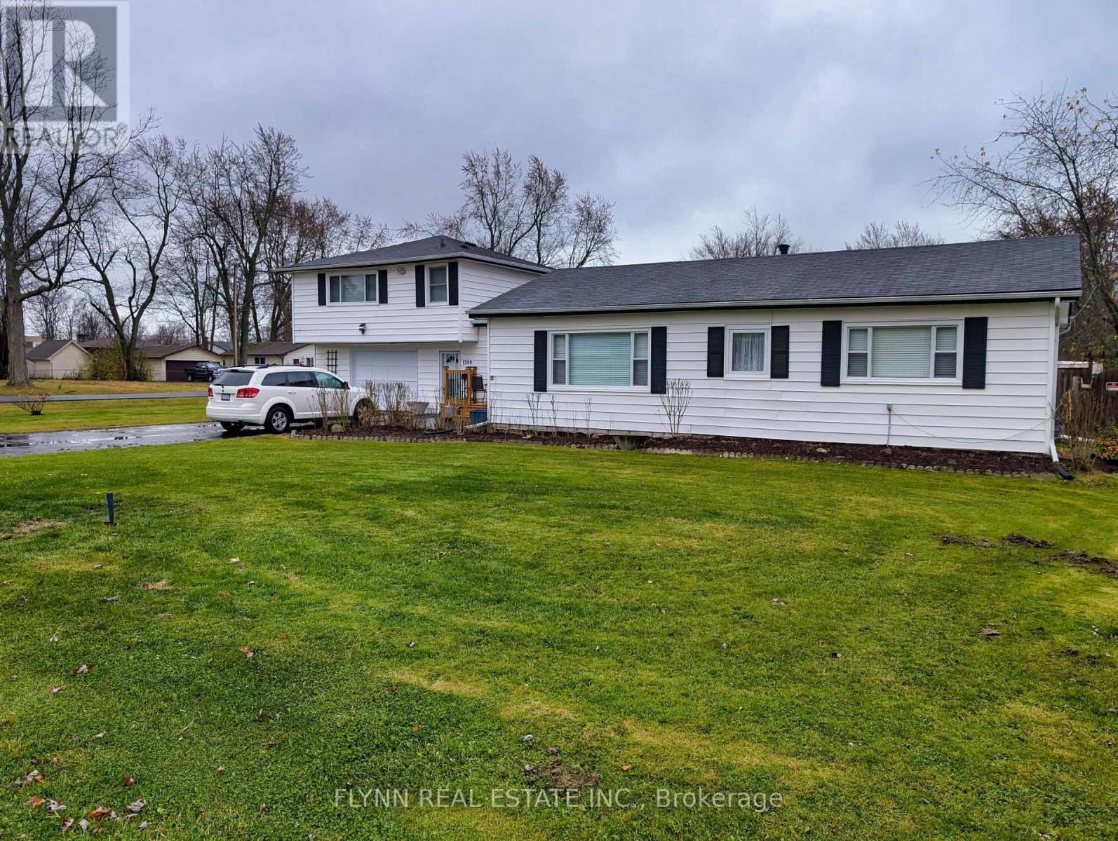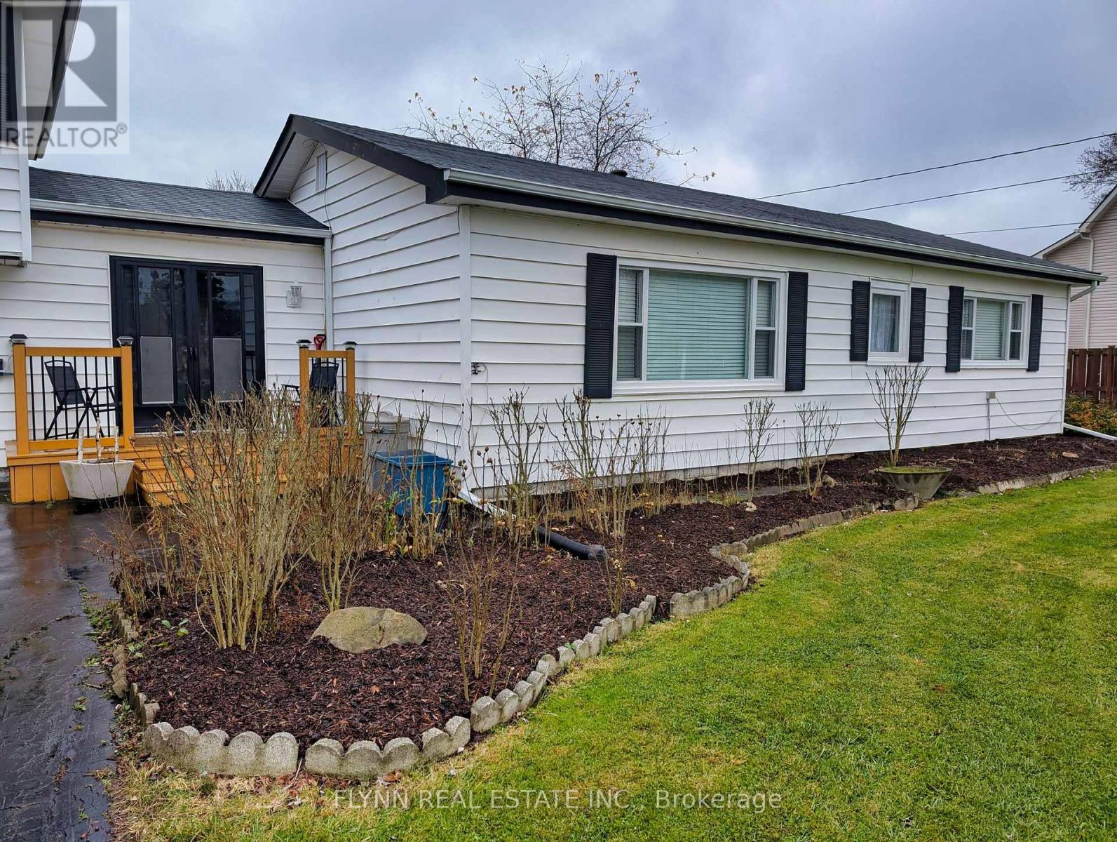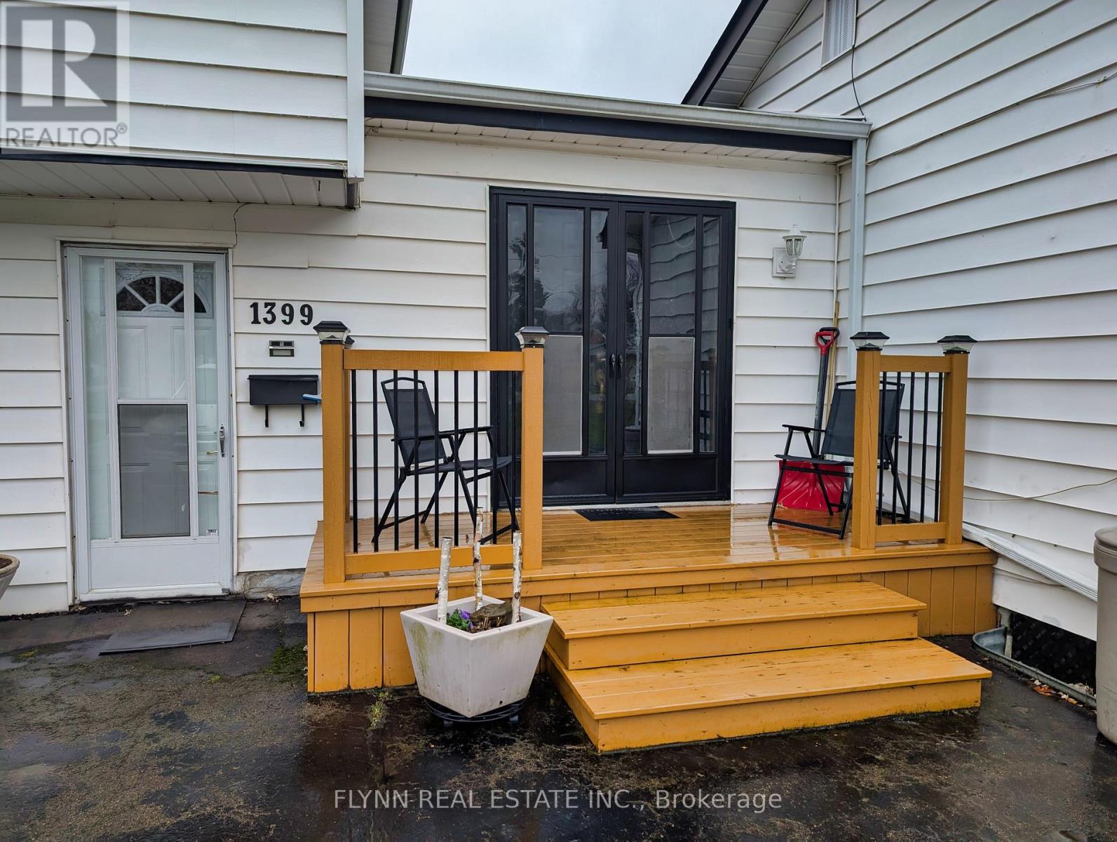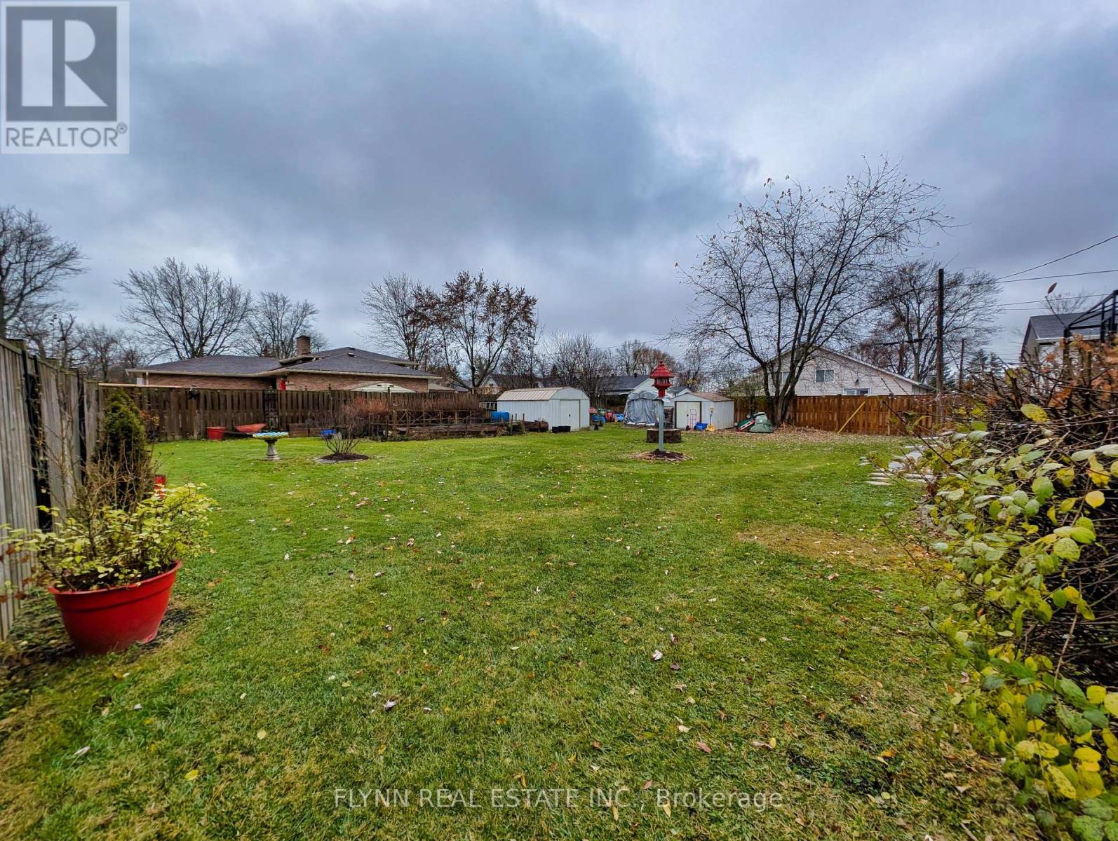1399 Phillips Street Fort Erie, Ontario L2A 3C4
$724,900
1900 Sq. ft. 4 bedroom 2 full bath well maintained side-split in Crescent Park. This move-in ready home with features updated flooring and paint throughout, spacious living room and kitchen, large fenced yard, attached garage, and enough parking for the whole family. This property also sits on a double lot which should allow for future severance opportunity. Located within walking distance Lake Erie and the Friendship Trail and just a short drive to shopping, the QEW, and US border. (id:24801)
Property Details
| MLS® Number | X11902200 |
| Property Type | Single Family |
| Community Name | 334 - Crescent Park |
| Parking Space Total | 7 |
Building
| Bathroom Total | 2 |
| Bedrooms Above Ground | 4 |
| Bedrooms Total | 4 |
| Appliances | Dryer, Refrigerator, Stove, Washer |
| Basement Development | Unfinished |
| Basement Type | Crawl Space (unfinished) |
| Construction Style Attachment | Detached |
| Construction Style Split Level | Sidesplit |
| Foundation Type | Block |
| Heating Fuel | Natural Gas |
| Heating Type | Radiant Heat |
| Size Interior | 1,500 - 2,000 Ft2 |
| Type | House |
| Utility Water | Municipal Water |
Parking
| Attached Garage | |
| Garage |
Land
| Acreage | No |
| Sewer | Sanitary Sewer |
| Size Depth | 140 Ft |
| Size Frontage | 113 Ft |
| Size Irregular | 113 X 140 Ft |
| Size Total Text | 113 X 140 Ft|under 1/2 Acre |
| Zoning Description | R1 |
Rooms
| Level | Type | Length | Width | Dimensions |
|---|---|---|---|---|
| Second Level | Living Room | 5.5 m | 3.9 m | 5.5 m x 3.9 m |
| Second Level | Bedroom | 2.8 m | 3 m | 2.8 m x 3 m |
| Second Level | Bedroom 2 | 3 m | 3 m x Measurements not available | |
| Main Level | Kitchen | 3.3 m | 5.5 m | 3.3 m x 5.5 m |
| Main Level | Laundry Room | 2.1 m | 2.4 m | 2.1 m x 2.4 m |
| Main Level | Living Room | 4.2 m | 7.2 m | 4.2 m x 7.2 m |
| Main Level | Bedroom | 3 m | 4.6 m | 3 m x 4.6 m |
| Main Level | Bedroom 2 | 2.7 m | 4.7 m | 2.7 m x 4.7 m |
| Main Level | Dining Room | 2.5 m | 2.7 m | 2.5 m x 2.7 m |
| Main Level | Foyer | 3.4 m | 3.8 m | 3.4 m x 3.8 m |
| Main Level | Foyer | 2.1 m | 2.1 m x Measurements not available |
Contact Us
Contact us for more information
Jon Flynn
Broker of Record
flynnrealestateinc.com/
twitter.com/JonFlynnREstats
6314 Armstrong Drive
Niagara Falls, Ontario L2H 2G4
(888) 983-5966
(888) 983-5966
www.flynnrealestateinc.com/
Anya Butko
Salesperson
6314 Armstrong Drive
Niagara Falls, Ontario L2H 2G4
(888) 983-5966
(888) 983-5966
www.flynnrealestateinc.com/











































