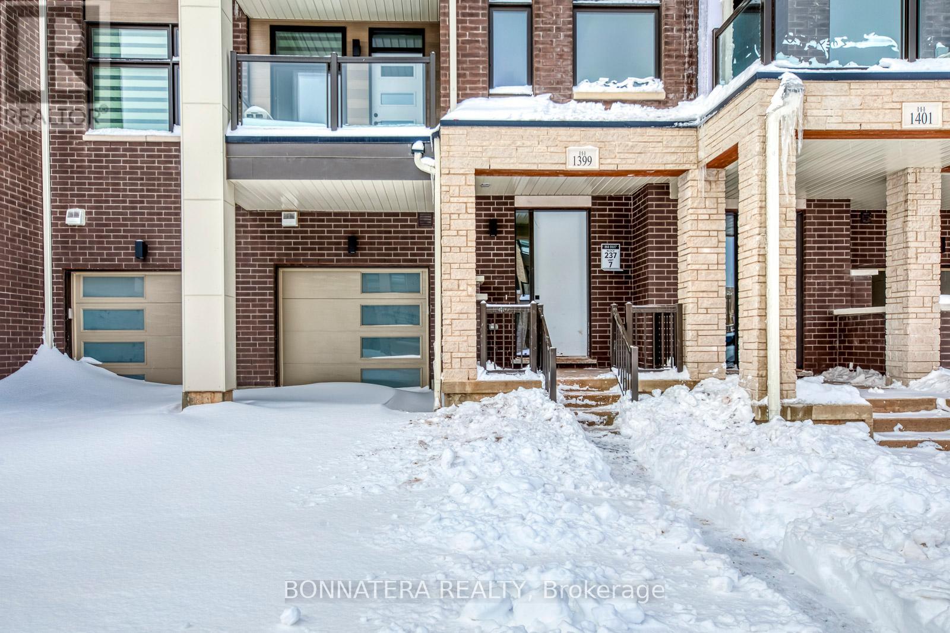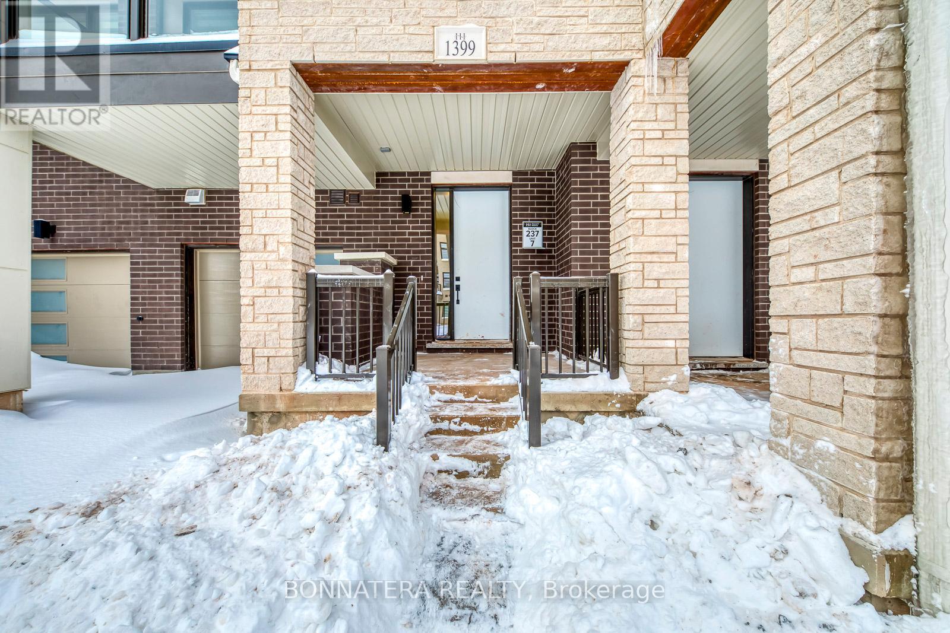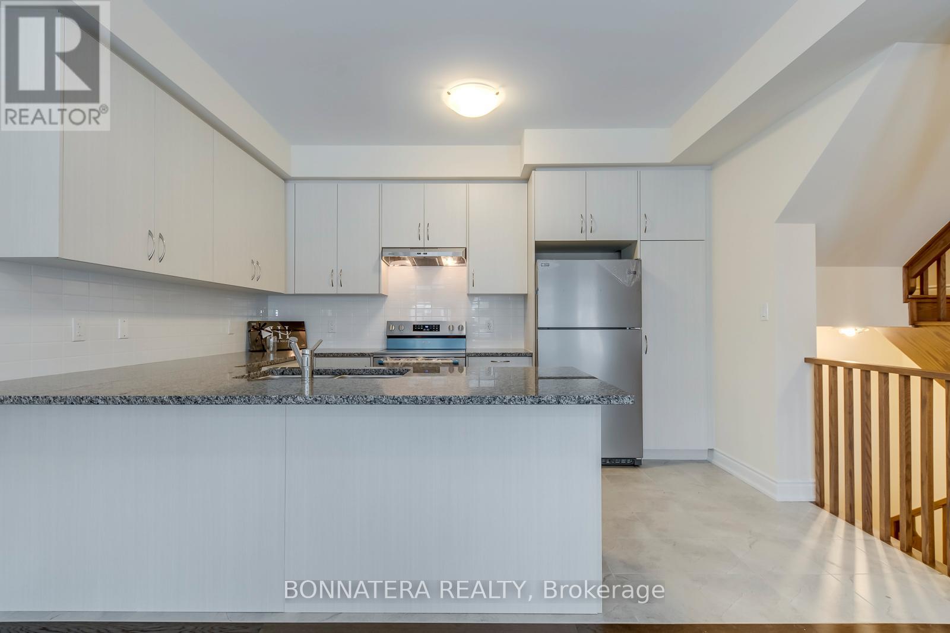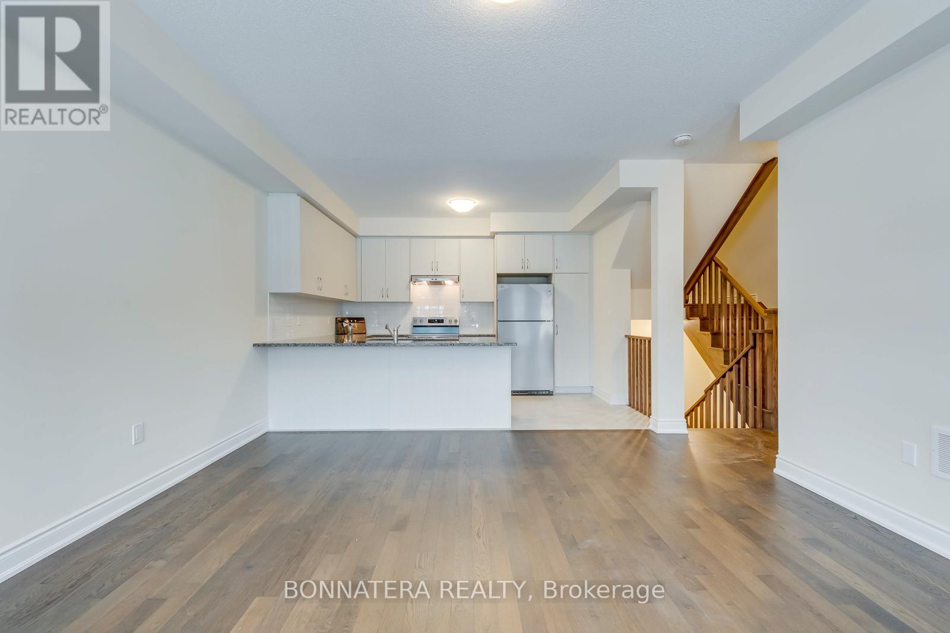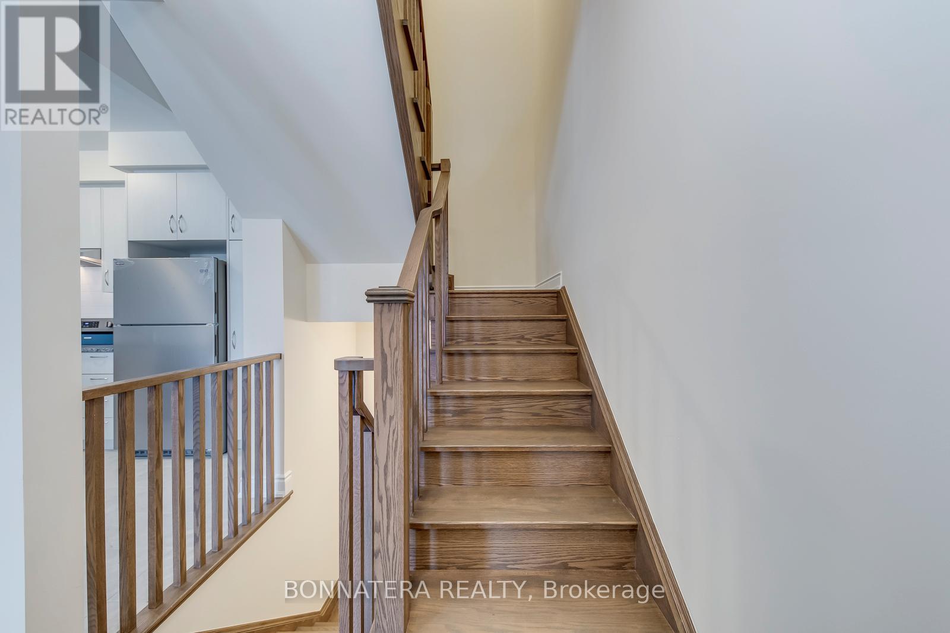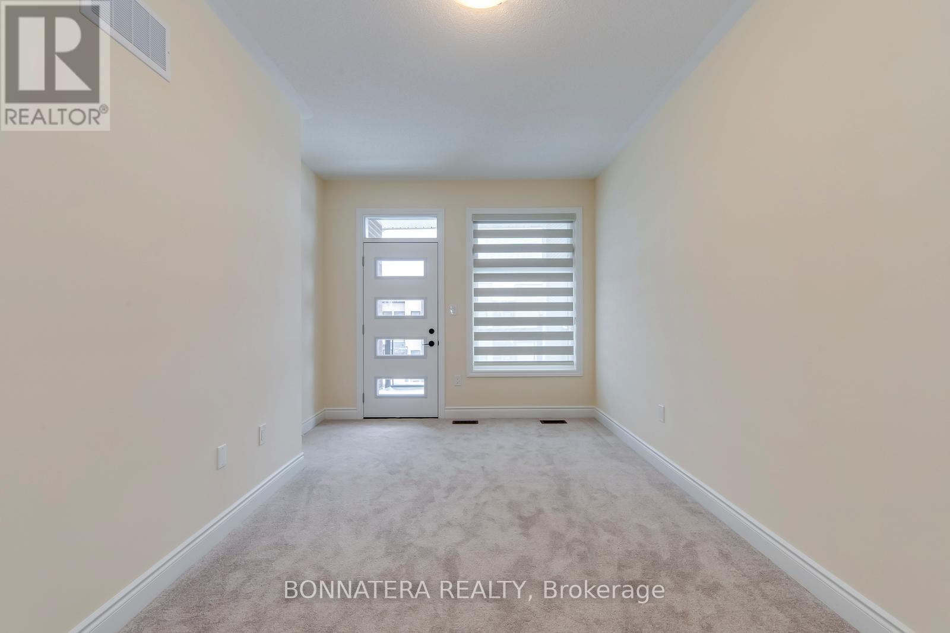1399 Courthleigh Trail Oakville, Ontario L6H 7Y7
$3,200 Monthly
Be the first to live in this stunning home in the trendy and highly desirable area of Upper Joshua Creek. This beautifully built three-storey townhome offers 2 bedrooms, each with its own bathroom, a modern open-concept main living area, and enhanced privacy with stylish zebra blinds installed in every room, allowing for adjustable light control and a contemporary touch. Enjoy an elegant kitchen featuring stainless steel appliances, a generous pantry, ample cupboard space for all your storage needs, and a spacious central island perfect for seating and entertaining. The open and inviting, light-filled great room and dining area complete this main floor, with access to a balcony. The upper floor features two bright and spacious bedrooms, including a primary suite with a walk-in closet, a 3-piece Ensuite, and access to a private balcony. The second bedroom also includes its own 3-piece bathroom and a large closet. On the ground floor, the laundry room offers smart storage solutions, along with an additional storage room and convenient access to the built-in garage. (id:24801)
Property Details
| MLS® Number | W11982873 |
| Property Type | Single Family |
| Community Name | 1010 - JM Joshua Meadows |
| Features | In Suite Laundry |
| Parking Space Total | 2 |
Building
| Bathroom Total | 3 |
| Bedrooms Above Ground | 2 |
| Bedrooms Total | 2 |
| Appliances | Garage Door Opener Remote(s) |
| Construction Style Attachment | Attached |
| Cooling Type | Central Air Conditioning |
| Exterior Finish | Concrete |
| Flooring Type | Ceramic, Hardwood, Carpeted |
| Foundation Type | Poured Concrete |
| Half Bath Total | 1 |
| Heating Fuel | Natural Gas |
| Heating Type | Forced Air |
| Stories Total | 3 |
| Type | Row / Townhouse |
| Utility Water | Municipal Water |
Parking
| Attached Garage | |
| Garage |
Land
| Acreage | No |
| Sewer | Sanitary Sewer |
Rooms
| Level | Type | Length | Width | Dimensions |
|---|---|---|---|---|
| Second Level | Kitchen | 4.21 m | 2.87 m | 4.21 m x 2.87 m |
| Second Level | Great Room | 4.36 m | 4.67 m | 4.36 m x 4.67 m |
| Second Level | Dining Room | 2.89 m | 3.6 m | 2.89 m x 3.6 m |
| Third Level | Primary Bedroom | 5.53 m | 2.74 m | 5.53 m x 2.74 m |
| Third Level | Bedroom 2 | 4.54 m | 2.89 m | 4.54 m x 2.89 m |
Contact Us
Contact us for more information
Carlo Guzman
Salesperson
www.carloguzman.com/
410 North Service Rd E #100
Oakville, Ontario L6H 5R2
(905) 582-0868



