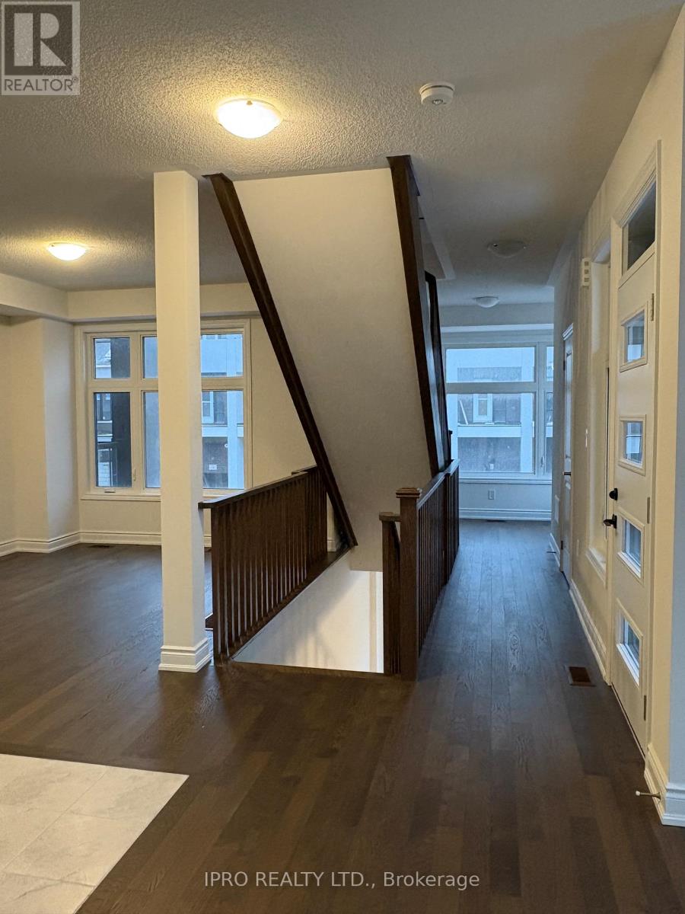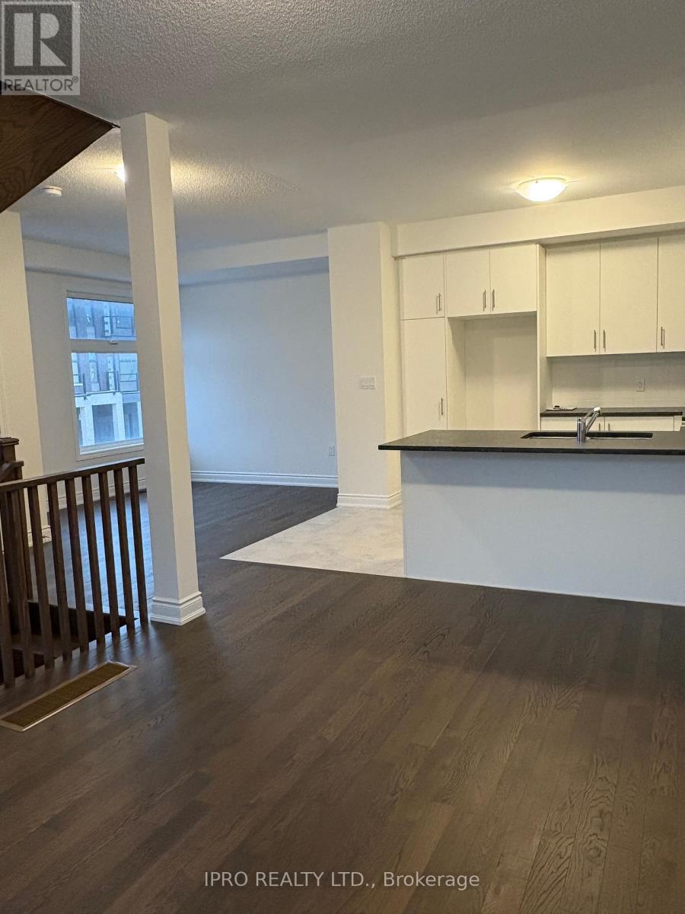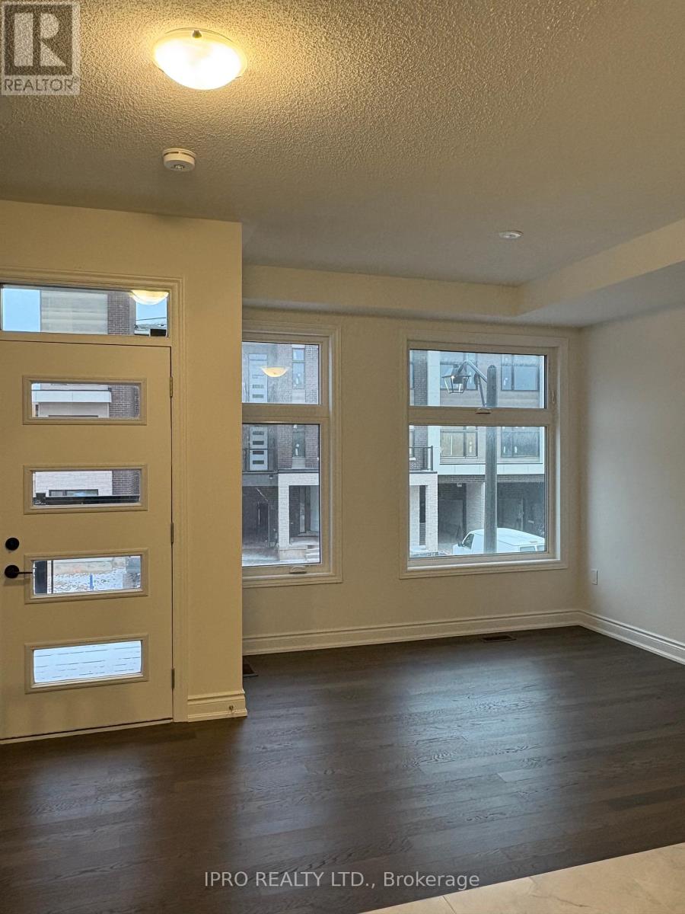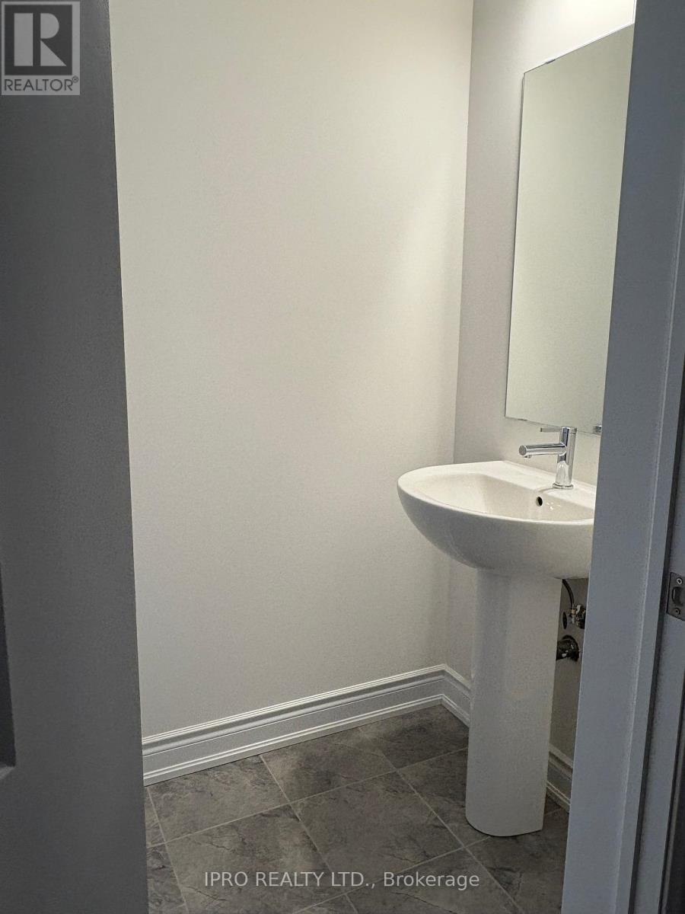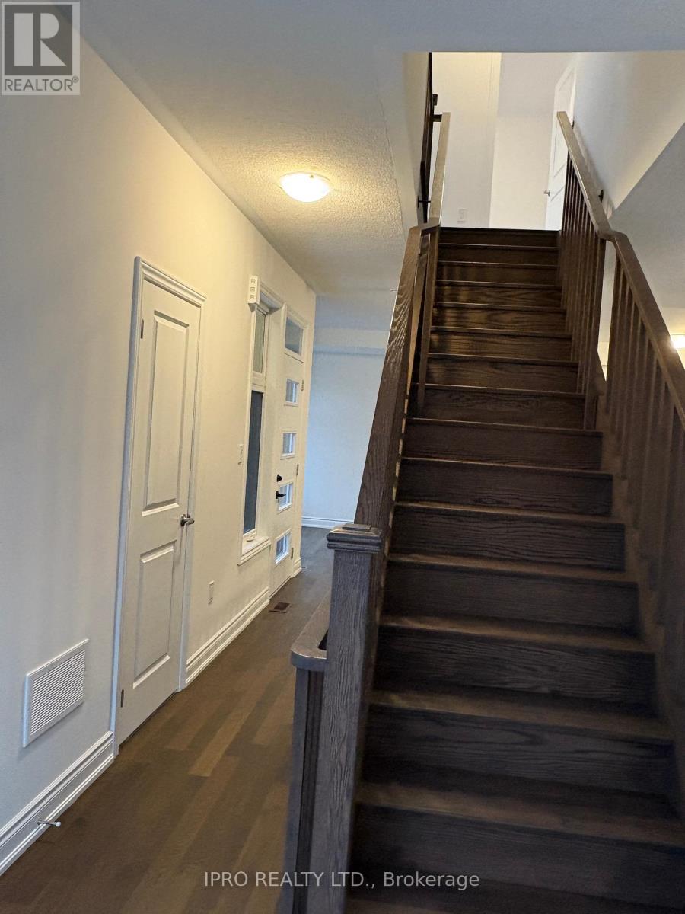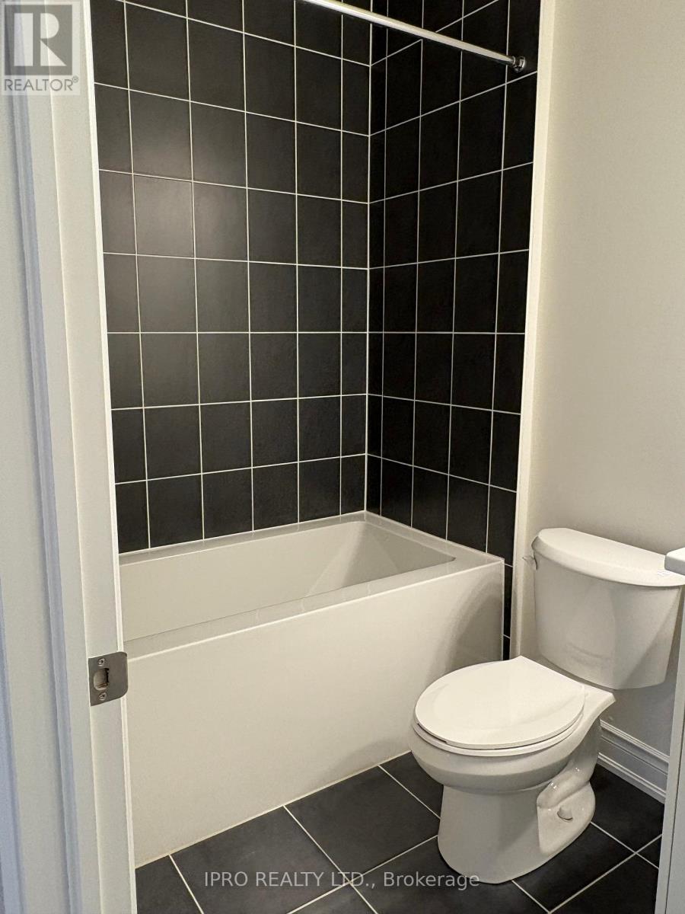1398 Courtleigh Trail Oakville, Ontario L6H 7G1
$3,650 Monthly
Welcome to this stunning, brand-new townhouse located in a vibrant & growing community. - Joshua Creek Montage! This beautifully designed, 3-bedroom, 2.5 bathroom home offers a perfect blend of contemporary style, spacious living, & top -notch finishes. The bright & airy family room flows seamlessly into a modern kitchen, ideal for entertaining & everyday living. Enjoy sleek countertops. stainless steel appliances, & ample cabinet space. Step out to a private balcony for relaxing. The master bedroom features a walk-in closet & en-suite bathroom with a vanity & large walk-in shower. Save on utilities with energy-efficient heating, cooling, & appliances. Close proximity to shops, restaurants, schools & parks. Easy access to major highways 403/QEW/407 for a quick commute. **** EXTRAS **** Blinds & appliances already ordered waiting on installation. SS appliances: fridge, stove, dishwasher, microwave. Washer & dryer, & all window coverings. Non-smoker. Tenant pays utility. Tenant insurance is a must. Vacant, immediate possess (id:24801)
Property Details
| MLS® Number | W11883492 |
| Property Type | Single Family |
| Community Name | Rural Oakville |
| Amenities Near By | Hospital |
| Parking Space Total | 2 |
Building
| Bathroom Total | 3 |
| Bedrooms Above Ground | 3 |
| Bedrooms Total | 3 |
| Appliances | Blinds |
| Construction Style Attachment | Attached |
| Cooling Type | Central Air Conditioning |
| Exterior Finish | Brick, Stucco |
| Flooring Type | Ceramic, Hardwood, Carpeted |
| Half Bath Total | 1 |
| Heating Fuel | Natural Gas |
| Heating Type | Forced Air |
| Stories Total | 3 |
| Size Interior | 1,500 - 2,000 Ft2 |
| Type | Row / Townhouse |
| Utility Water | Municipal Water |
Parking
| Attached Garage |
Land
| Acreage | No |
| Land Amenities | Hospital |
| Sewer | Sanitary Sewer |
| Surface Water | Lake/pond |
Rooms
| Level | Type | Length | Width | Dimensions |
|---|---|---|---|---|
| Second Level | Den | 2.34 m | 2.16 m | 2.34 m x 2.16 m |
| Second Level | Family Room | 3.35 m | 4.26 m | 3.35 m x 4.26 m |
| Second Level | Kitchen | 3.59 m | 3.29 m | 3.59 m x 3.29 m |
| Second Level | Dining Room | 3.16 m | 3.04 m | 3.16 m x 3.04 m |
| Third Level | Primary Bedroom | 3.65 m | 3.04 m | 3.65 m x 3.04 m |
| Third Level | Bedroom 2 | 2.68 m | 2.92 m | 2.68 m x 2.92 m |
| Third Level | Bedroom 3 | 2.77 m | 2.74 m | 2.77 m x 2.74 m |
| Ground Level | Laundry Room | 1.88 m | 2.92 m | 1.88 m x 2.92 m |
https://www.realtor.ca/real-estate/27717543/1398-courtleigh-trail-oakville-rural-oakville
Contact Us
Contact us for more information
Aisha Wali
Salesperson
55 City Centre Drive #503
Mississauga, Ontario L5B 1M3
(905) 268-1000
(905) 507-4779







