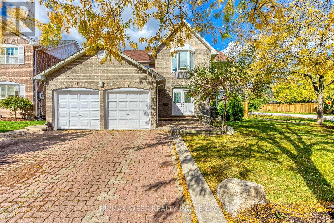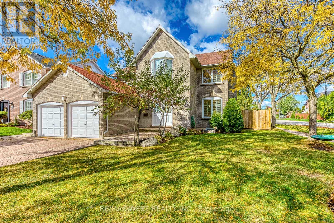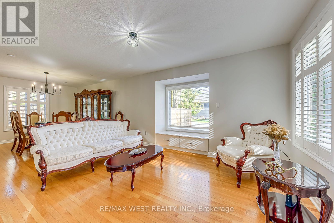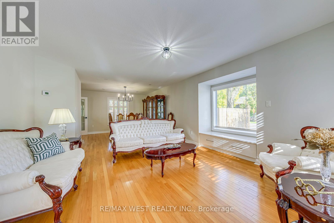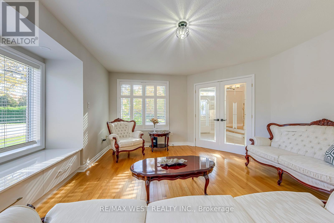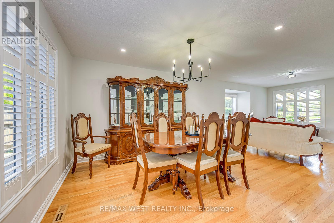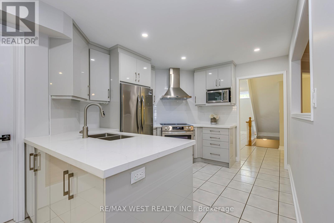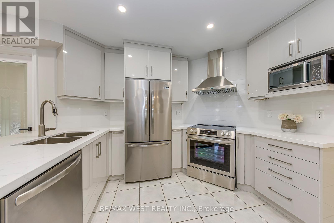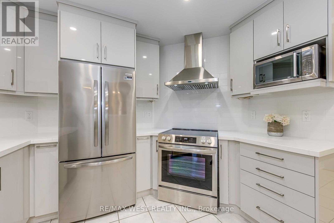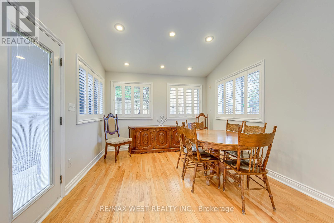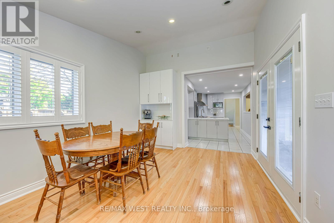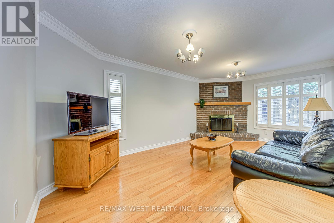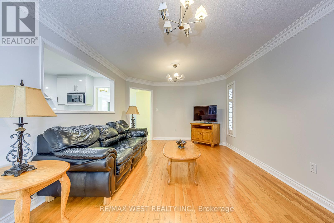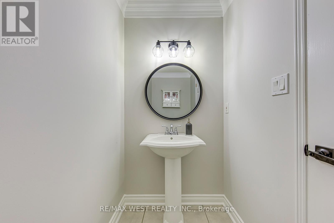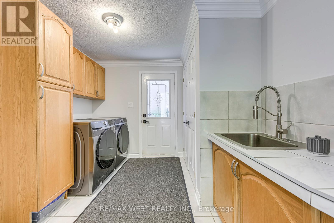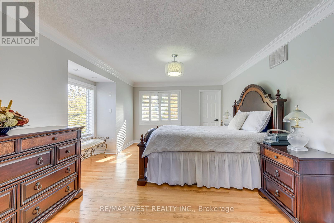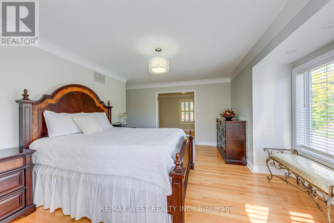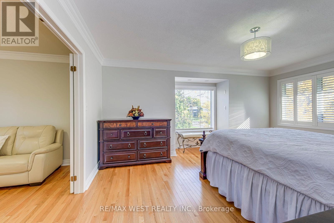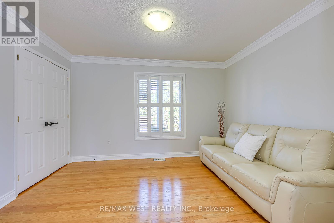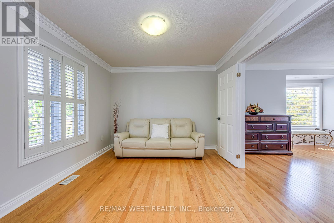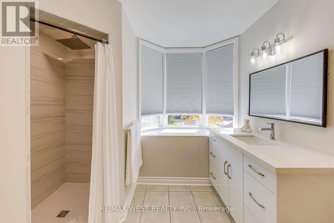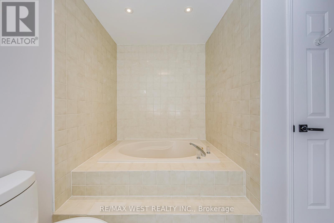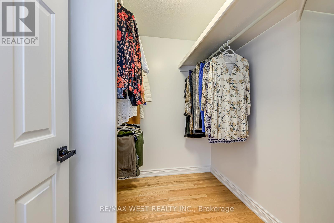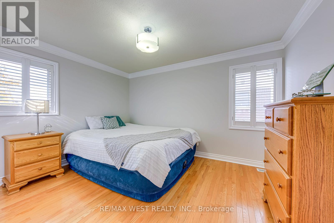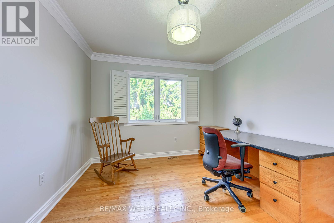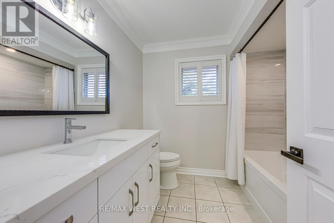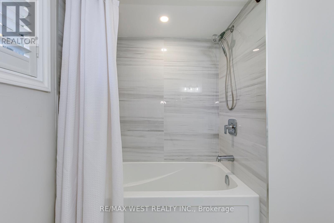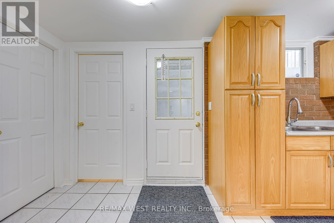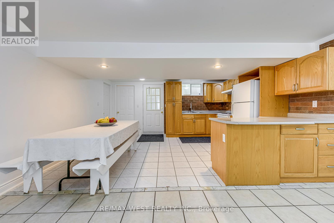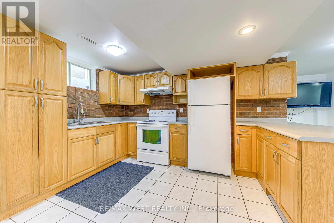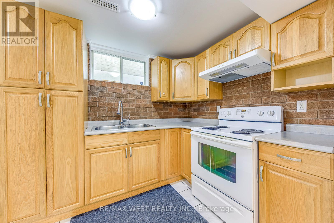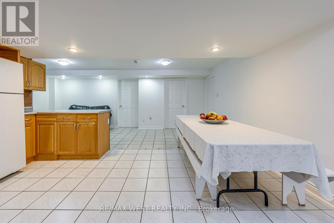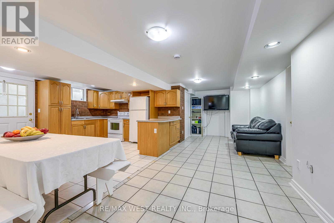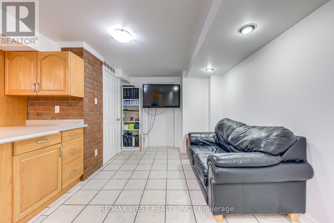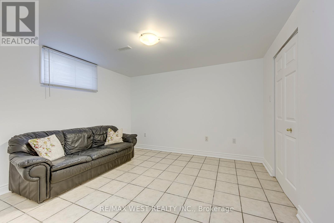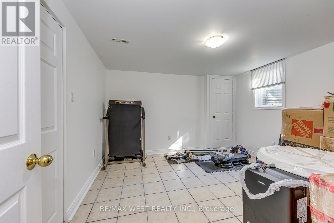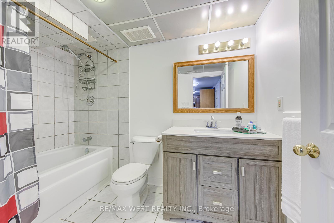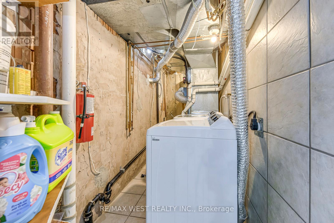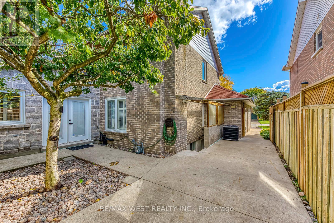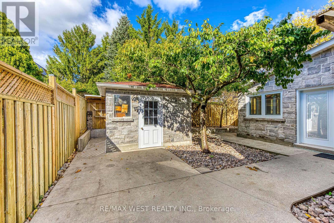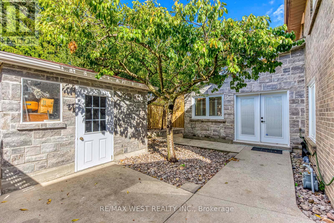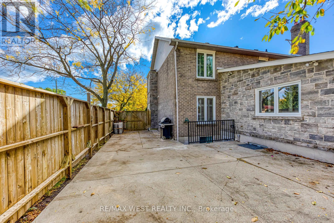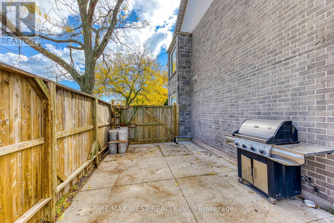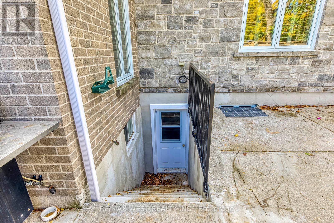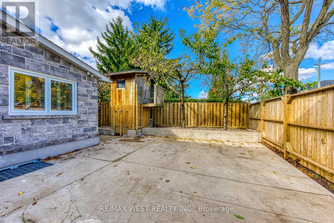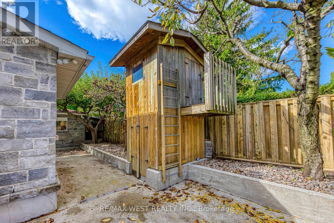1397 Helen Court Oakville, Ontario L6L 6J9
$1,599,000
Tucked away on a quiet cul-de-sac in one of Oakville's most desirable neighbourhoods, 1397 Helen Court offers a rare blend of comfort, community, and convenience. Set in the heart of West Oakville, this home enjoys an unbeatable location-just a short stroll to local parks, top-rated schools, and nearby plazas-with quick access to the QEW, Bronte Village, and scenic Lakeshore trails along Lake Ontario. Lovingly maintained by its owners, the property sits on a mature lot with beautiful trees and a wide driveway. Inside, the bright and practical layout features an updated eat-in kitchen, spacious living and dining areas, and abundant natural light throughout. Upstairs offers four comfortable bedrooms, including a primary suite with a walk-in closet and four-piece ensuite. The finished lower level provides two additional bedrooms, a full bath, and a second kitchen with two separate entrances, ideal for in-laws, guests, or extended family.Additional highlights include two natural gas connections outdoors, all new appliances in the main-floor kitchen, two laundry areas (main floor and lower level), automatic double garage doors, a fully stoned backyard shed, a side entrance to the laundry from outside, four water-hose connections, and a new high-efficiency furnace. A well-kept home in a quiet, family-friendly setting-just minutes from everything that makes Oakville living so special. (id:24801)
Property Details
| MLS® Number | W12474975 |
| Property Type | Single Family |
| Community Name | 1020 - WO West |
| Amenities Near By | Hospital, Park, Place Of Worship, Public Transit |
| Features | Level Lot, Paved Yard, Carpet Free, Guest Suite |
| Parking Space Total | 6 |
| Structure | Shed |
Building
| Bathroom Total | 4 |
| Bedrooms Above Ground | 4 |
| Bedrooms Below Ground | 2 |
| Bedrooms Total | 6 |
| Amenities | Fireplace(s) |
| Appliances | Central Vacuum, Dishwasher, Dryer, Freezer, Stove, Washer, Window Coverings, Refrigerator |
| Basement Development | Finished |
| Basement Features | Walk Out, Separate Entrance |
| Basement Type | N/a (finished), N/a |
| Construction Style Attachment | Detached |
| Cooling Type | Central Air Conditioning |
| Exterior Finish | Brick, Stone |
| Fire Protection | Smoke Detectors |
| Fireplace Present | Yes |
| Fireplace Total | 1 |
| Flooring Type | Hardwood, Ceramic |
| Foundation Type | Concrete |
| Half Bath Total | 1 |
| Heating Fuel | Natural Gas |
| Heating Type | Forced Air |
| Stories Total | 2 |
| Size Interior | 2,500 - 3,000 Ft2 |
| Type | House |
| Utility Water | Municipal Water |
Parking
| Attached Garage | |
| Garage |
Land
| Acreage | No |
| Fence Type | Fully Fenced, Fenced Yard |
| Land Amenities | Hospital, Park, Place Of Worship, Public Transit |
| Landscape Features | Landscaped |
| Sewer | Sanitary Sewer |
| Size Depth | 102 Ft ,1 In |
| Size Frontage | 59 Ft ,7 In |
| Size Irregular | 59.6 X 102.1 Ft |
| Size Total Text | 59.6 X 102.1 Ft |
Rooms
| Level | Type | Length | Width | Dimensions |
|---|---|---|---|---|
| Second Level | Primary Bedroom | 3.53 m | 5 m | 3.53 m x 5 m |
| Second Level | Bedroom 2 | 3.07 m | 3.99 m | 3.07 m x 3.99 m |
| Second Level | Bedroom 3 | 3.07 m | 3.45 m | 3.07 m x 3.45 m |
| Second Level | Bedroom 4 | 3.78 m | 3.58 m | 3.78 m x 3.58 m |
| Basement | Dining Room | 6.58 m | 4.75 m | 6.58 m x 4.75 m |
| Basement | Bedroom 5 | 3.63 m | 3.73 m | 3.63 m x 3.73 m |
| Basement | Bedroom | 3.4 m | 3.58 m | 3.4 m x 3.58 m |
| Basement | Kitchen | 6.58 m | 4.75 m | 6.58 m x 4.75 m |
| Ground Level | Living Room | 4.09 m | 4.55 m | 4.09 m x 4.55 m |
| Ground Level | Dining Room | 3.48 m | 3.73 m | 3.48 m x 3.73 m |
| Ground Level | Kitchen | 3.1 m | 4.8 m | 3.1 m x 4.8 m |
| Ground Level | Family Room | 3.51 m | 5.72 m | 3.51 m x 5.72 m |
| Ground Level | Eating Area | 3.38 m | 4.55 m | 3.38 m x 4.55 m |
https://www.realtor.ca/real-estate/29016979/1397-helen-court-oakville-wo-west-1020-wo-west
Contact Us
Contact us for more information
Helder Lopes Vieira
Salesperson
1678 Bloor St., West
Toronto, Ontario M6P 1A9
(416) 769-1616
(416) 769-1524
www.remaxwest.com
Maria Vieira
Broker
www.vieiralegacy.com/
1678 Bloor St., West
Toronto, Ontario M6P 1A9
(416) 769-1616
(416) 769-1524
www.remaxwest.com


